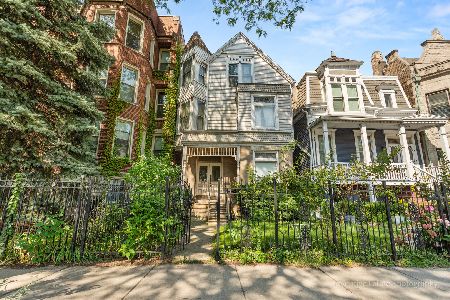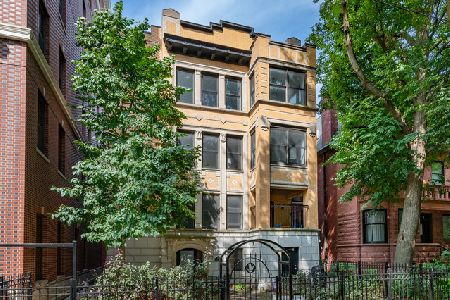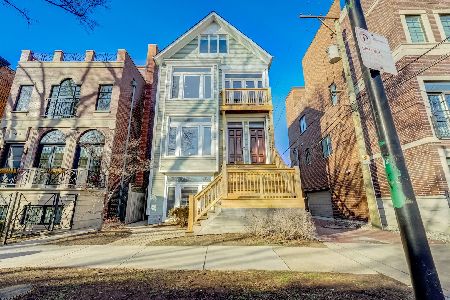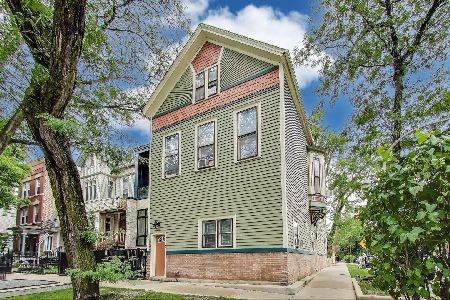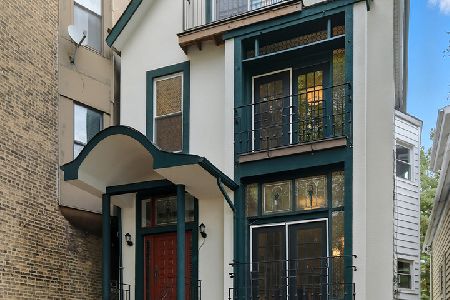820 Wrightwood Avenue, Lincoln Park, Chicago, Illinois 60614
$1,450,000
|
Sold
|
|
| Status: | Closed |
| Sqft: | 0 |
| Cost/Sqft: | — |
| Beds: | 6 |
| Baths: | 0 |
| Year Built: | 1894 |
| Property Taxes: | $18,547 |
| Days On Market: | 249 |
| Lot Size: | 0,00 |
Description
Turn key red brick Victorian 2-flat for sale in sought after area of Lincoln Park. Unit 1 at 2600 sq. ft. is currently leased at 5,250/month. 8 rooms total consisting of 4 bedrooms, living room with original decorative fireplace, formal dining room, large updated kitchen with a banquette area and service/wine bar. Includes a den/family room, 2 full baths, laundry. Two of the bedrooms are on the rehabbed lower level. Unit 1 also includes a large deck. Unit 2 is owner occupied. This 2nd floor unit at 1300 sq. ft. has 2 bedrooms, one with original decorative marble fireplace, 2 full baths, laundry, an updated large open kitchen/living area, a library/study area plus a deck. Individual central air and heating in each unit. This building is on a full size Chicago lot of 25'X125'. There is a newer 2 car garage. This vintage historic 2-flat has been very well maintained. 24 Hour notice requested for showings for our tenants please.
Property Specifics
| Multi-unit | |
| — | |
| — | |
| 1894 | |
| — | |
| — | |
| No | |
| — |
| Cook | |
| — | |
| — / — | |
| — | |
| — | |
| — | |
| 12294438 | |
| 14294070450000 |
Nearby Schools
| NAME: | DISTRICT: | DISTANCE: | |
|---|---|---|---|
|
Grade School
Alcott Elementary School |
299 | — | |
|
High School
Lincoln Park High School |
299 | Not in DB | |
Property History
| DATE: | EVENT: | PRICE: | SOURCE: |
|---|---|---|---|
| 12 May, 2025 | Sold | $1,450,000 | MRED MLS |
| 20 Mar, 2025 | Under contract | $1,495,000 | MRED MLS |
| 17 Mar, 2025 | Listed for sale | $1,495,000 | MRED MLS |
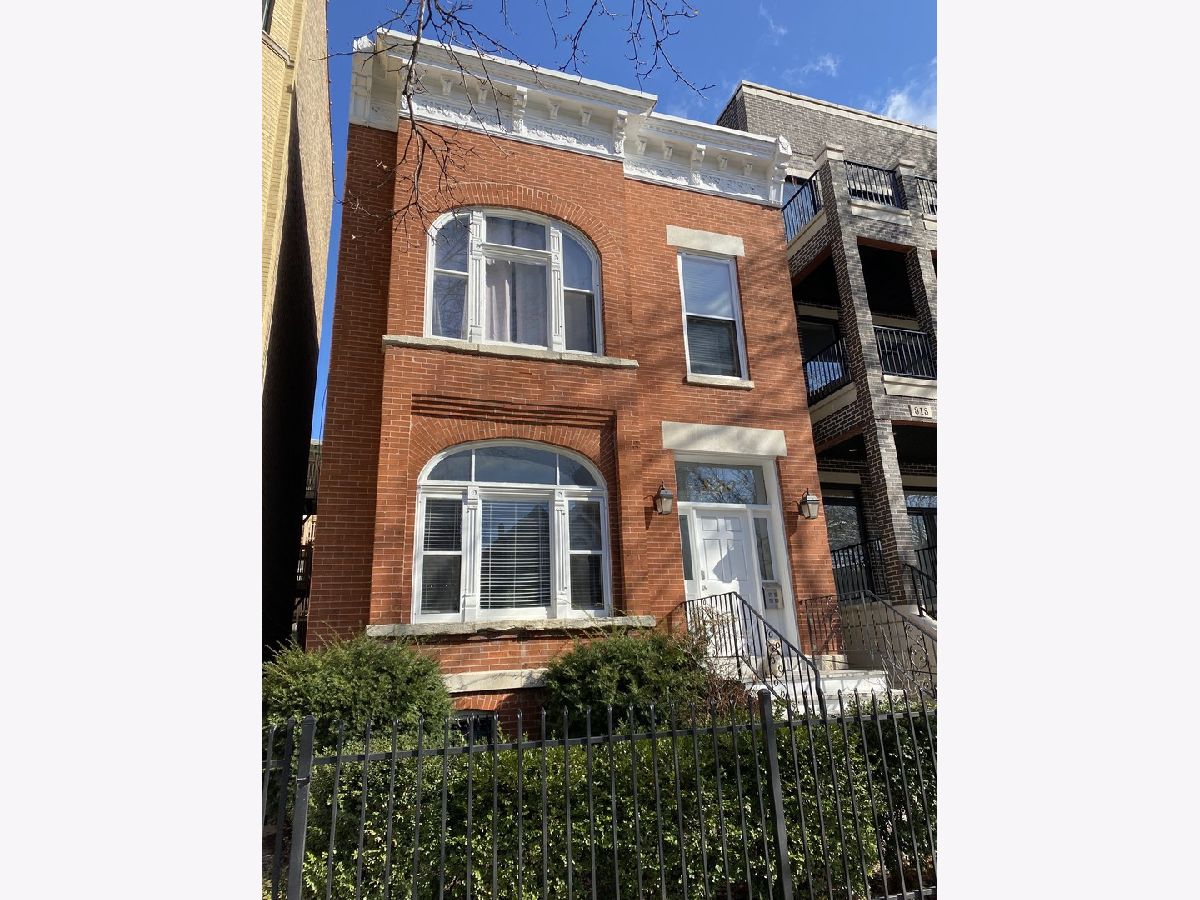































Room Specifics
Total Bedrooms: 6
Bedrooms Above Ground: 6
Bedrooms Below Ground: 0
Dimensions: —
Floor Type: —
Dimensions: —
Floor Type: —
Dimensions: —
Floor Type: —
Dimensions: —
Floor Type: —
Dimensions: —
Floor Type: —
Full Bathrooms: 4
Bathroom Amenities: Separate Shower,Double Sink
Bathroom in Basement: —
Rooms: —
Basement Description: —
Other Specifics
| 2 | |
| — | |
| — | |
| — | |
| — | |
| 25X125 | |
| — | |
| — | |
| — | |
| — | |
| Not in DB | |
| — | |
| — | |
| — | |
| — |
Tax History
| Year | Property Taxes |
|---|---|
| 2025 | $18,547 |
Contact Agent
Nearby Similar Homes
Nearby Sold Comparables
Contact Agent
Listing Provided By
ARNI Realty Incorporated

