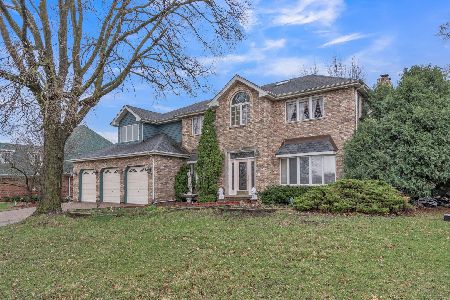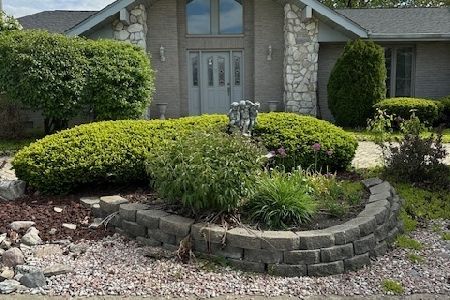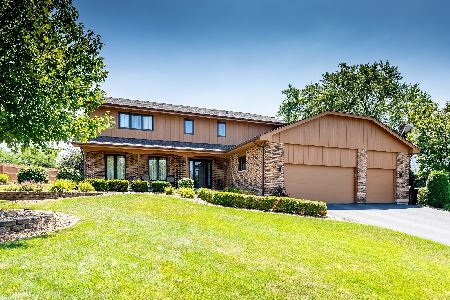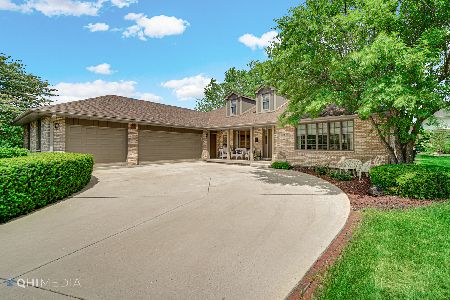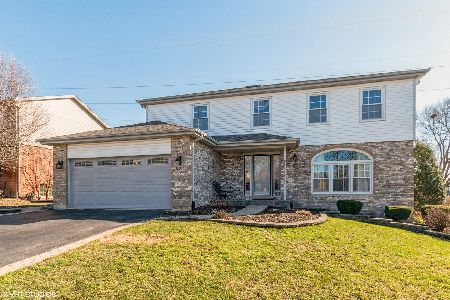8200 138th Place, Orland Park, Illinois 60462
$440,000
|
Sold
|
|
| Status: | Closed |
| Sqft: | 3,872 |
| Cost/Sqft: | $116 |
| Beds: | 6 |
| Baths: | 4 |
| Year Built: | 1992 |
| Property Taxes: | $8,649 |
| Days On Market: | 2522 |
| Lot Size: | 0,26 |
Description
LARGE, ALL BRICK CUSTOM BUILT 2-STORY IN THE HEART OF ORLAND. Sitting on a nice sized fenced in lot this extremely well cared for home has so much to offer. The elegant entryway leads to an inviting floor plan with quality finishes including upgraded wide trim and solid six-panel doors thru-out. Family sized eat-in kitchen boasts tons of oak cabinets, stainless appliances and lots of natural light with patio doors leading to the outdoor deck. Expansive family room features cathedral ceilings and a floor to ceiling brick fireplace. Double size master suite has a large WIC and its own bath. Finished walkout basement boasts a recreation room, 2nd full kitchen with eating area, roomy full bathroom & two separate bedrooms with potential for related living or possible tenant opportunity for additional income. Fantastic 4-car garage and ample size main floor laundry room. THIS IS A WONDERFUL HOME WITH TONS OF SPACE. COME SEE TODAY!
Property Specifics
| Single Family | |
| — | |
| Traditional | |
| 1992 | |
| Full | |
| — | |
| No | |
| 0.26 |
| Cook | |
| — | |
| 0 / Not Applicable | |
| None | |
| Lake Michigan | |
| Public Sewer | |
| 10279356 | |
| 27022090140000 |
Property History
| DATE: | EVENT: | PRICE: | SOURCE: |
|---|---|---|---|
| 26 Apr, 2019 | Sold | $440,000 | MRED MLS |
| 24 Feb, 2019 | Under contract | $449,900 | MRED MLS |
| 22 Feb, 2019 | Listed for sale | $449,900 | MRED MLS |
Room Specifics
Total Bedrooms: 6
Bedrooms Above Ground: 6
Bedrooms Below Ground: 0
Dimensions: —
Floor Type: Carpet
Dimensions: —
Floor Type: Carpet
Dimensions: —
Floor Type: Carpet
Dimensions: —
Floor Type: —
Dimensions: —
Floor Type: —
Full Bathrooms: 4
Bathroom Amenities: Whirlpool,Separate Shower,Double Sink
Bathroom in Basement: 1
Rooms: Bedroom 5,Bedroom 6,Office,Recreation Room,Kitchen
Basement Description: Finished
Other Specifics
| 4 | |
| Concrete Perimeter | |
| Concrete | |
| Deck, Storms/Screens | |
| Corner Lot,Landscaped | |
| 123 X 90 X 122 X 91 | |
| — | |
| Full | |
| Vaulted/Cathedral Ceilings, Skylight(s), Hardwood Floors, First Floor Laundry, Built-in Features, Walk-In Closet(s) | |
| Range, Microwave, Dishwasher, Refrigerator, Washer, Dryer | |
| Not in DB | |
| Sidewalks, Street Lights, Street Paved | |
| — | |
| — | |
| Wood Burning, Attached Fireplace Doors/Screen, Gas Starter |
Tax History
| Year | Property Taxes |
|---|---|
| 2019 | $8,649 |
Contact Agent
Nearby Similar Homes
Nearby Sold Comparables
Contact Agent
Listing Provided By
Coldwell Banker The Real Estate Group



