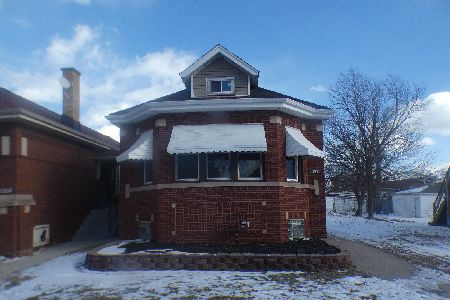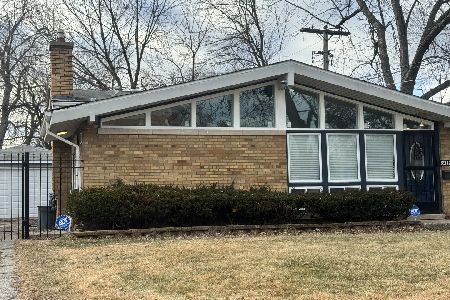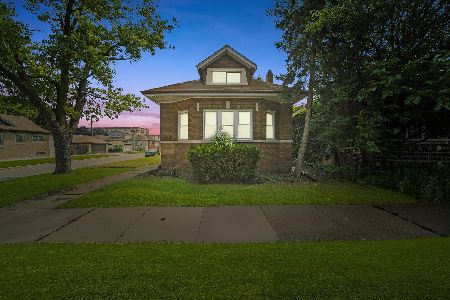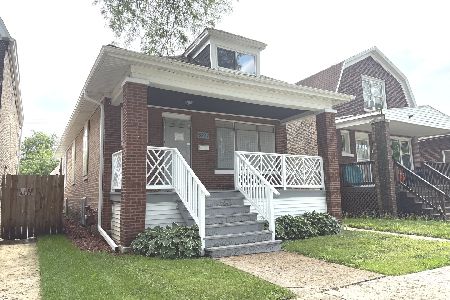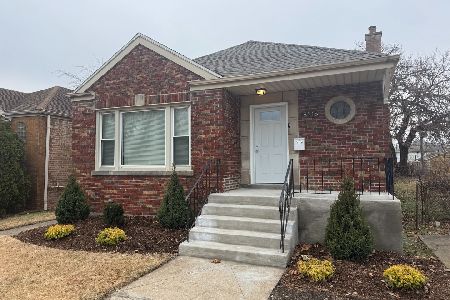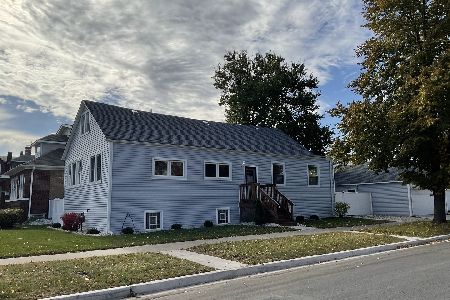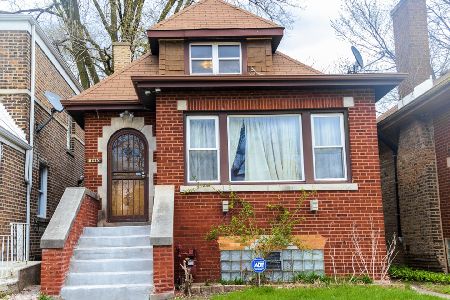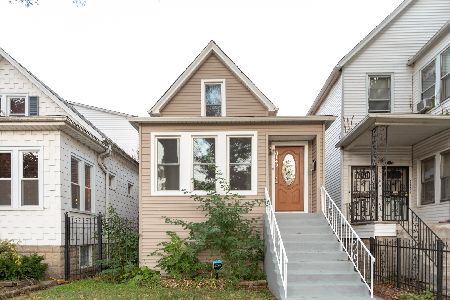8200 Dorchester Avenue, Avalon Park, Chicago, Illinois 60619
$359,900
|
Sold
|
|
| Status: | Closed |
| Sqft: | 2,804 |
| Cost/Sqft: | $128 |
| Beds: | 3 |
| Baths: | 3 |
| Year Built: | 1920 |
| Property Taxes: | $2,543 |
| Days On Market: | 1208 |
| Lot Size: | 0,10 |
Description
Home for the Holidays! This beautiful, newly updated Historic Brick Bungalow sits on a corner lot with a privacy fence. As you walk into your new home you are greeted with an open floor plan which is perfect for entertaining with tons of windows, recessed lights and gleaming hardwood floors. The open floor plan consists of a living room, dining room, and a gourmet kitchen which includes SS appliances, granite countertops, 42" cabinetry, ceramic subway tile backsplash and a free-standing island. Enjoy 3 levels of living space with 4 bedrooms and 3 bathrooms (one on every level) and over 2800 sq ft. The primary suite oasis offers a huge bedroom, spa-like En-suite bath with double sinks, jetted bathtub and shower and a walk-in closet. The fully finished entertainment suite on the lower level is complete with a family room, rec room, bedroom, full bath and laundry room. All 4 bedrooms are big enough for a king-size bed and furniture. The enclosed back porch/mudroom provides additional storage space. And if that's not enough, come out into the large backyard perfect for family cookouts or relax at the end of the day in your gazebo with a glass of wine. Everything you need is right here! Come and experience this one-of-a-kind home that you will LOVE to show off!
Property Specifics
| Single Family | |
| — | |
| — | |
| 1920 | |
| — | |
| — | |
| No | |
| 0.1 |
| Cook | |
| — | |
| 0 / Not Applicable | |
| — | |
| — | |
| — | |
| 11649577 | |
| 20352270210000 |
Property History
| DATE: | EVENT: | PRICE: | SOURCE: |
|---|---|---|---|
| 3 Mar, 2023 | Sold | $359,900 | MRED MLS |
| 25 Jan, 2023 | Under contract | $359,900 | MRED MLS |
| — | Last price change | $360,000 | MRED MLS |
| 10 Oct, 2022 | Listed for sale | $389,900 | MRED MLS |
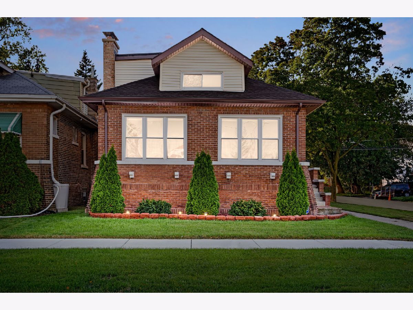
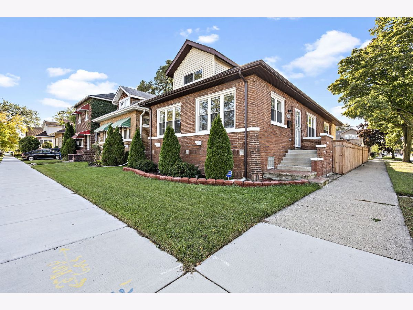
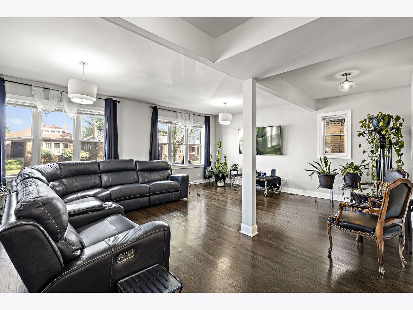
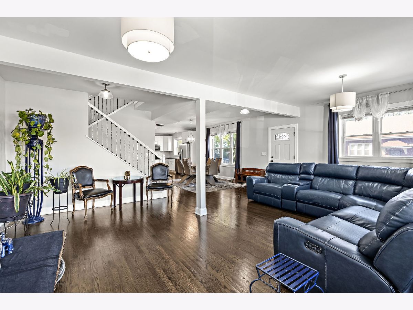
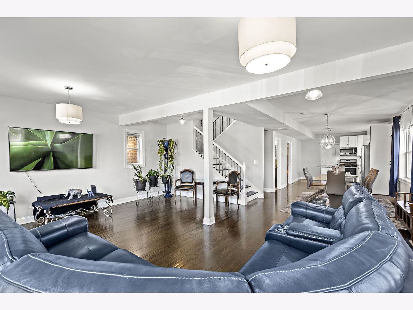
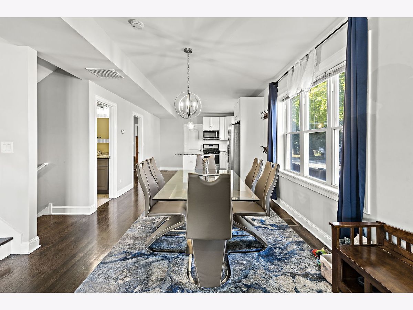
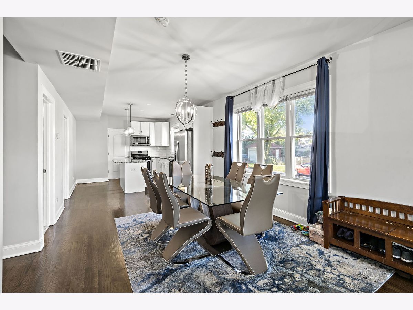
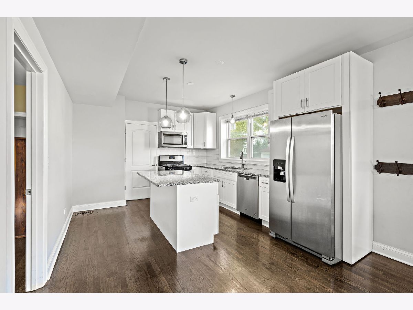
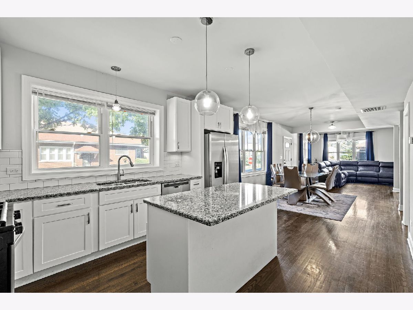
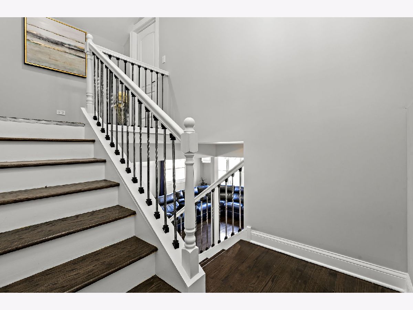
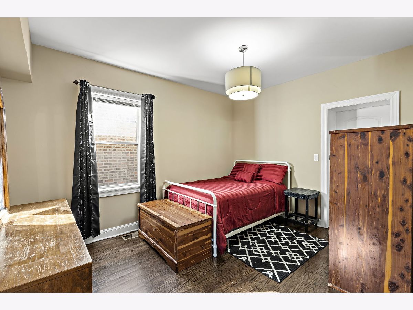
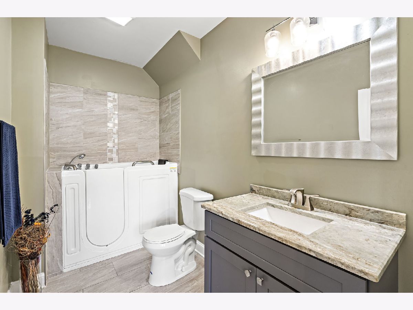
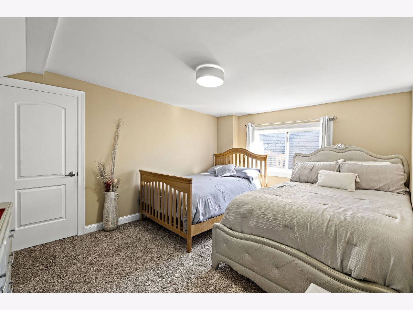
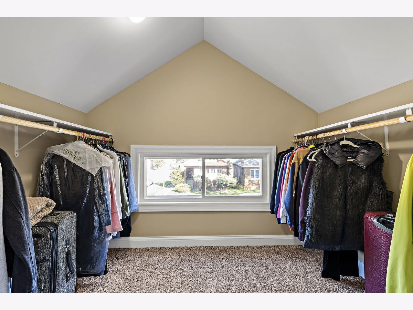
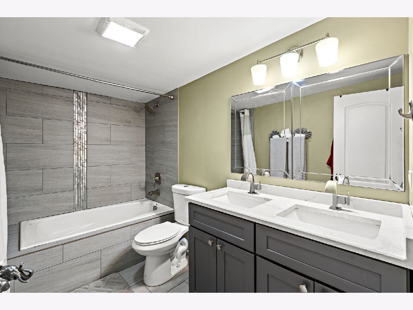
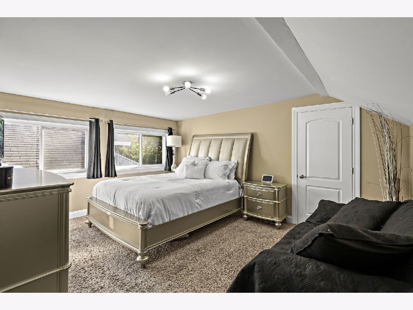
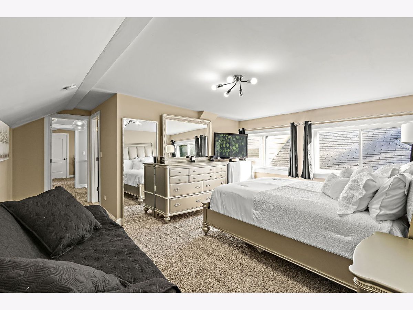
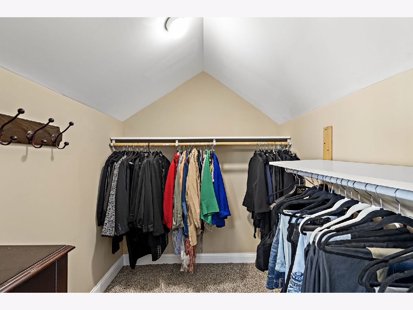
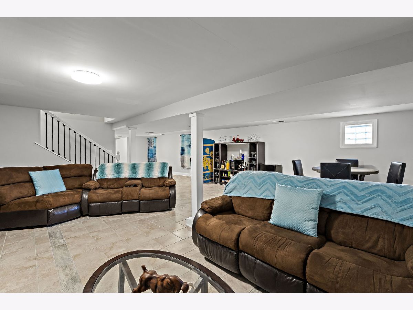
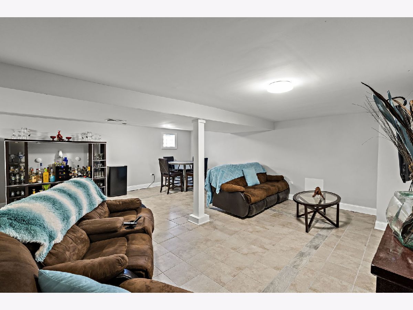
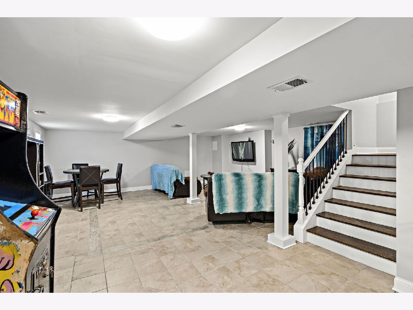
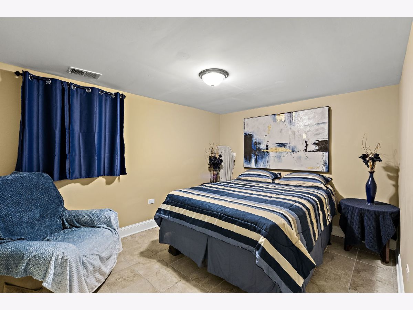
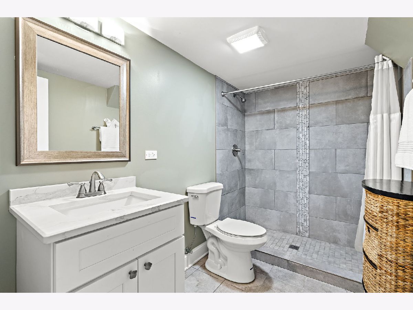
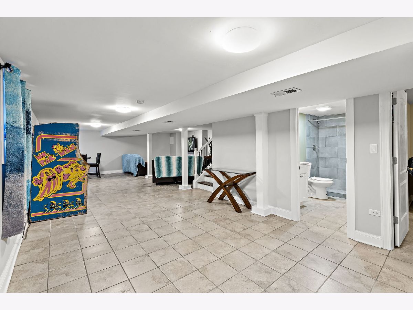
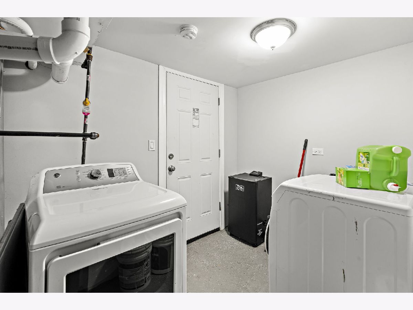
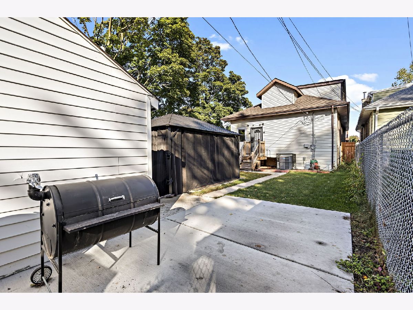
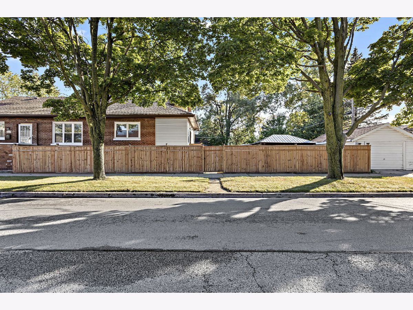
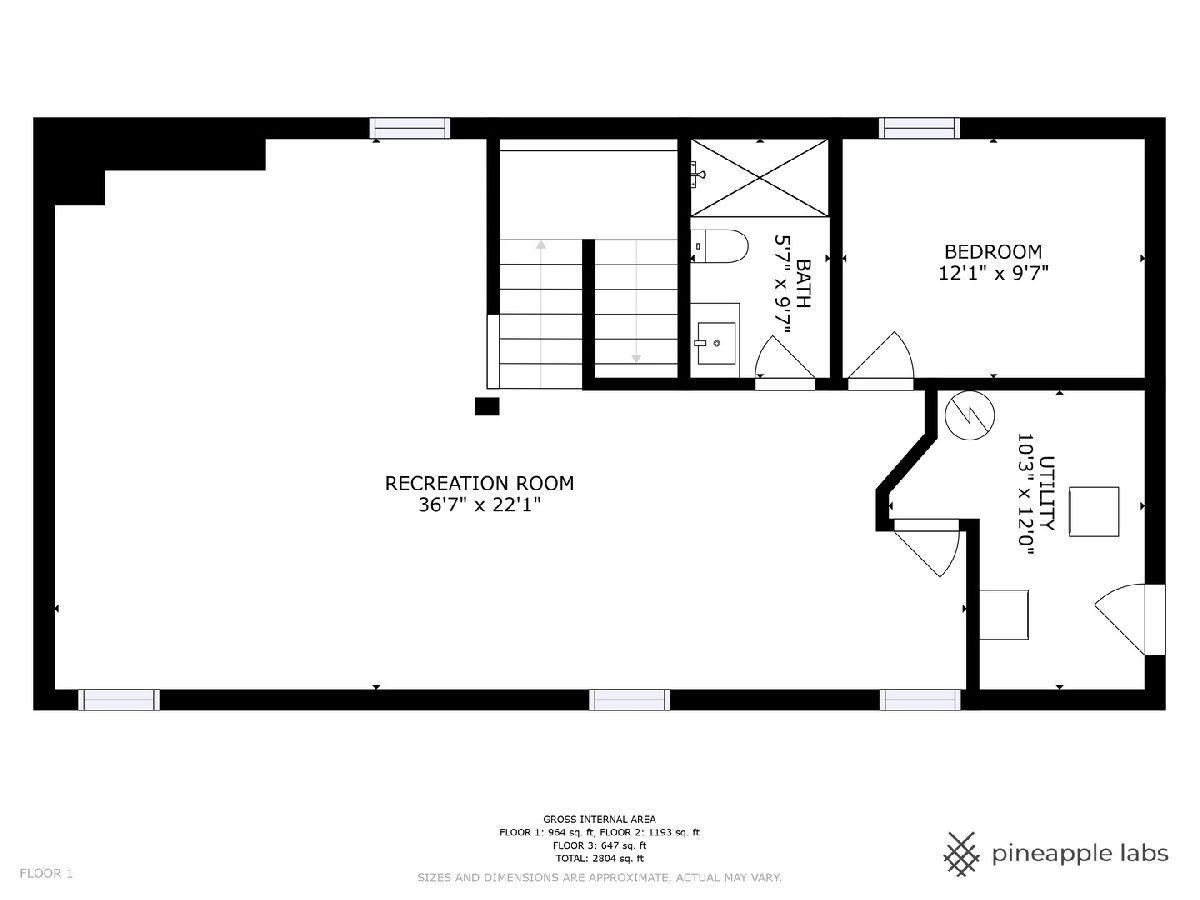
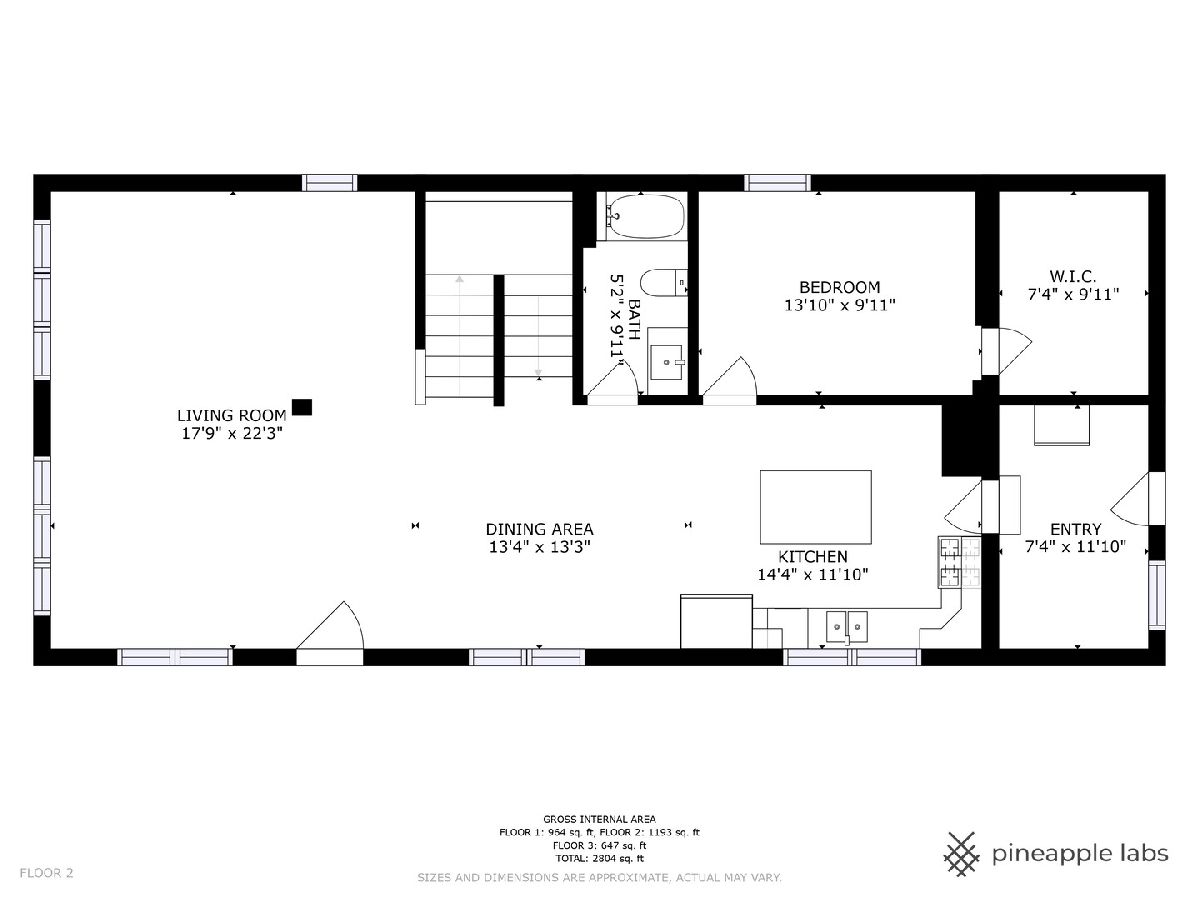
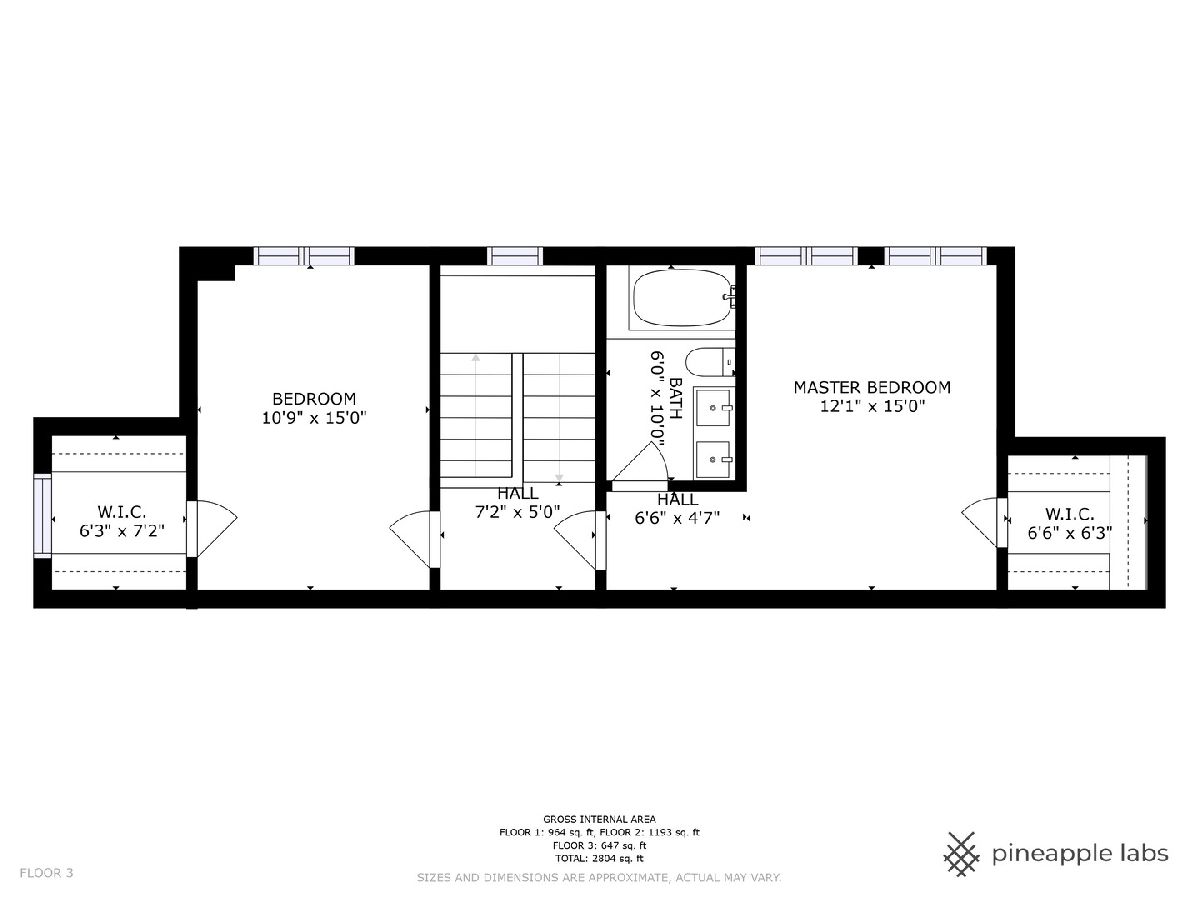
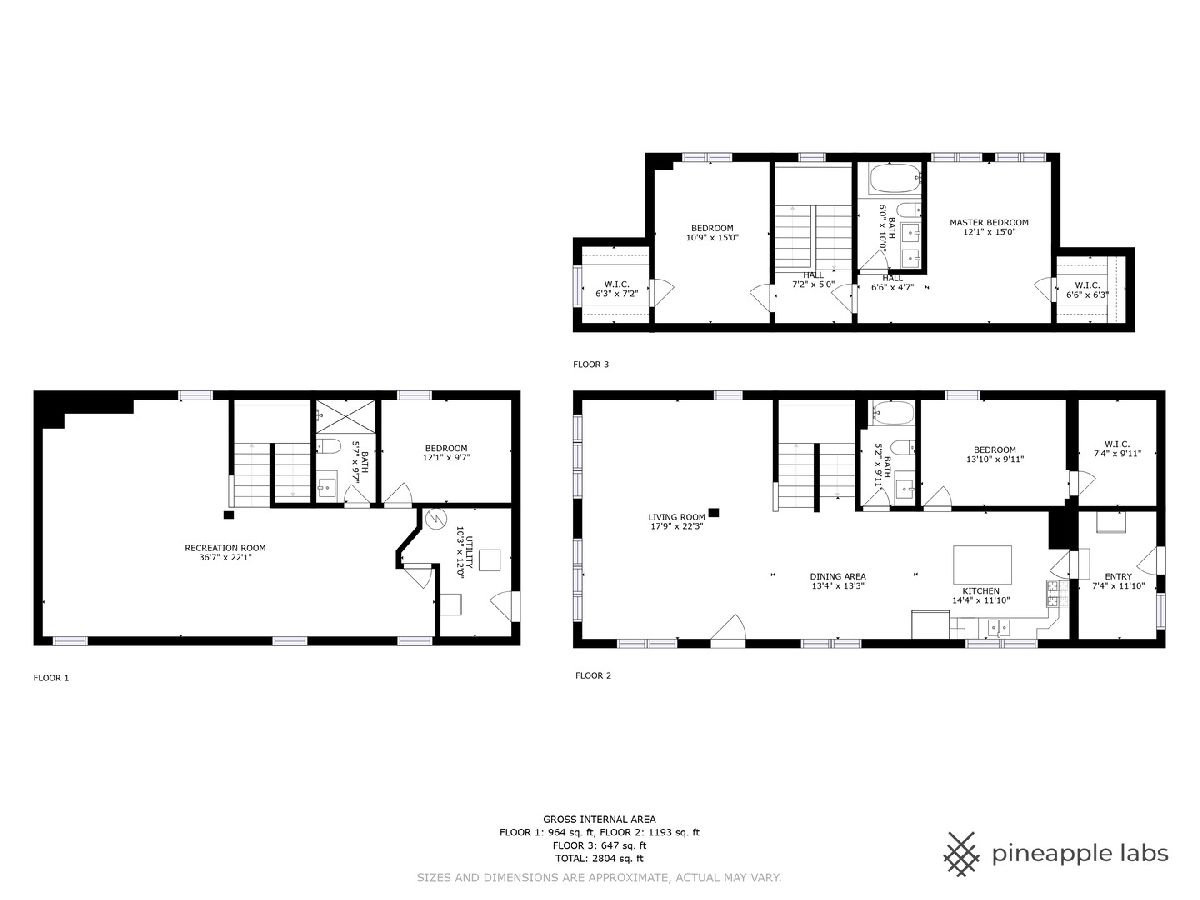
Room Specifics
Total Bedrooms: 4
Bedrooms Above Ground: 3
Bedrooms Below Ground: 1
Dimensions: —
Floor Type: —
Dimensions: —
Floor Type: —
Dimensions: —
Floor Type: —
Full Bathrooms: 3
Bathroom Amenities: Whirlpool,Handicap Shower,Double Sink
Bathroom in Basement: 1
Rooms: —
Basement Description: Finished
Other Specifics
| 1 | |
| — | |
| Side Drive | |
| — | |
| — | |
| 34X126 | |
| — | |
| — | |
| — | |
| — | |
| Not in DB | |
| — | |
| — | |
| — | |
| — |
Tax History
| Year | Property Taxes |
|---|---|
| 2023 | $2,543 |
Contact Agent
Nearby Similar Homes
Nearby Sold Comparables
Contact Agent
Listing Provided By
Coldwell Banker Realty

