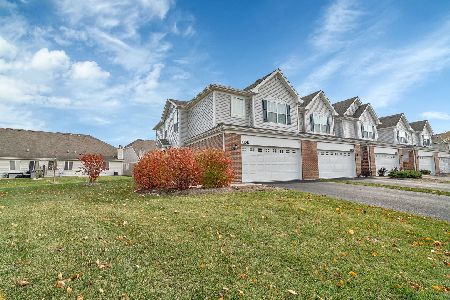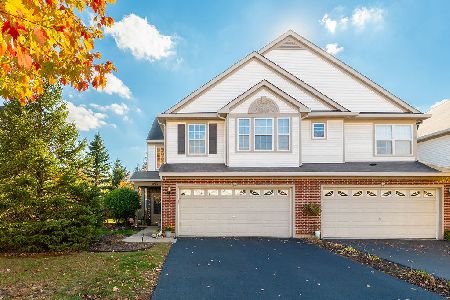8200 Tremont Lane, Joliet, Illinois 60431
$279,000
|
Sold
|
|
| Status: | Closed |
| Sqft: | 1,700 |
| Cost/Sqft: | $162 |
| Beds: | 2 |
| Baths: | 2 |
| Year Built: | 2006 |
| Property Taxes: | $3,566 |
| Days On Market: | 616 |
| Lot Size: | 0,00 |
Description
MULTIPLE OFFERS RECEIVED. HIGHEST AND BEST DUE BY NOON ON 6/4. This charming sunny two bedroom ranch duplex features a well designed open floor plan with 9 ft. ceilings. The living room boasts a cozy gas log fireplace and a versatile space that can be used as a formal dining room, office or library, catering to your lifestyle needs. The master bedroom suite offers a full bath with tub, walk in shower, double sinks and a spacious walk in closet. The eat in kitchen is fully equipped and has 42 inch maple cabinets and a pantry providing ample storage and functionality with sliding glass doors leading to the extended patio and green space. The second bedroom has ample closet space and is located across from the second full bath. Laundry room is off the large 2 car attached garage. Hardwood floors throughout with carpeted bedrooms. This home combines style and convenience, making it an ideal choice for one level living. Enjoy all that the Greywall Club has to offer, including a community clubhouse, pool and exercise facility. Outdoor maintenance is included in the assessments.
Property Specifics
| Condos/Townhomes | |
| 1 | |
| — | |
| 2006 | |
| — | |
| — | |
| No | |
| — |
| Kendall | |
| Greywall Club | |
| 55 / Monthly | |
| — | |
| — | |
| — | |
| 12068813 | |
| 0635204046 |
Nearby Schools
| NAME: | DISTRICT: | DISTANCE: | |
|---|---|---|---|
|
Grade School
Thomas Jefferson Elementary Scho |
202 | — | |
|
Middle School
Aux Sable Middle School |
202 | Not in DB | |
|
High School
Plainfield South High School |
202 | Not in DB | |
Property History
| DATE: | EVENT: | PRICE: | SOURCE: |
|---|---|---|---|
| 12 Jul, 2024 | Sold | $279,000 | MRED MLS |
| 4 Jun, 2024 | Under contract | $275,000 | MRED MLS |
| 30 May, 2024 | Listed for sale | $275,000 | MRED MLS |





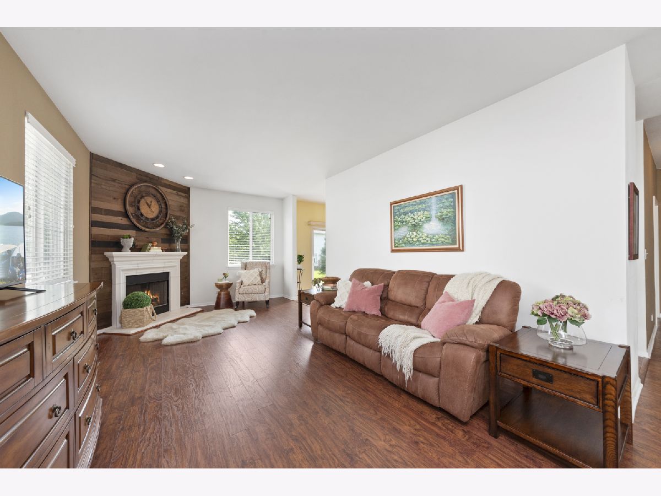
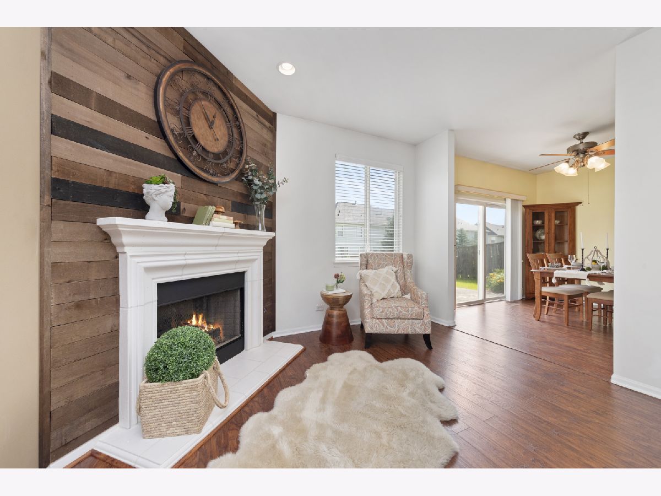
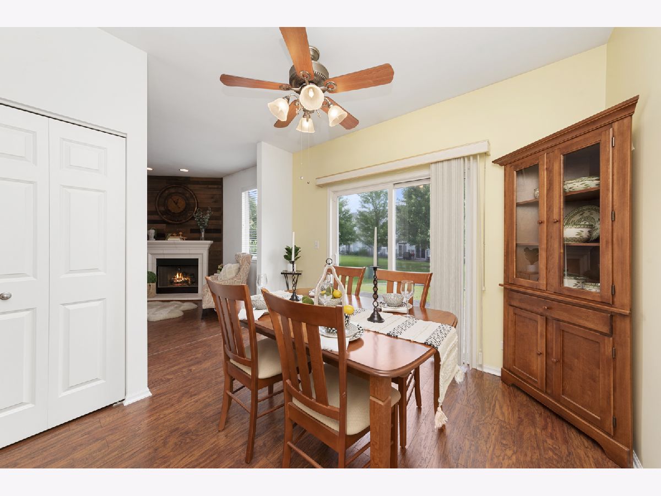

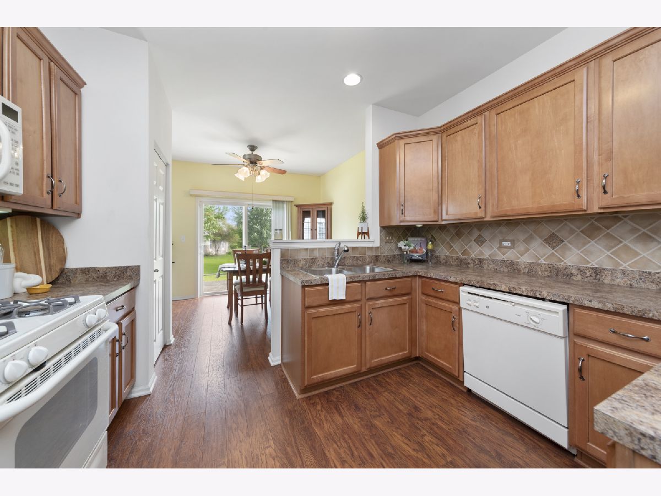
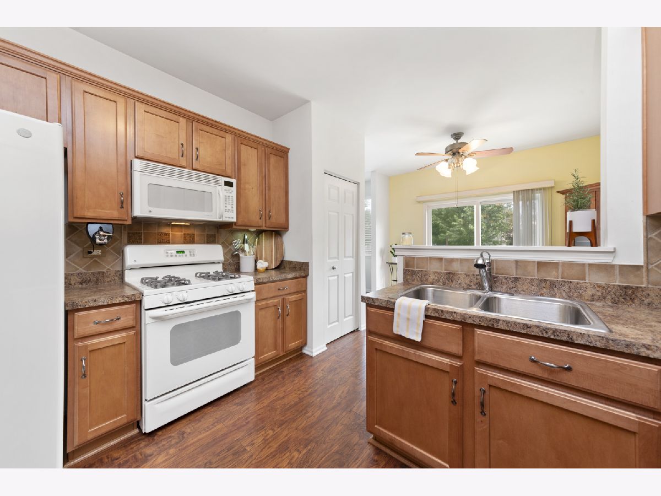
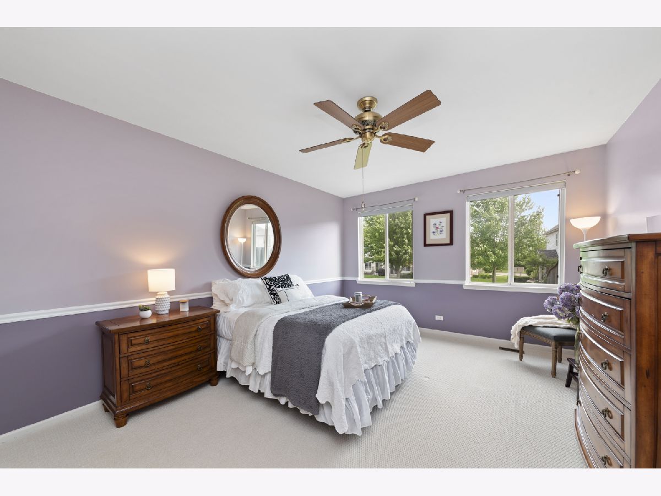

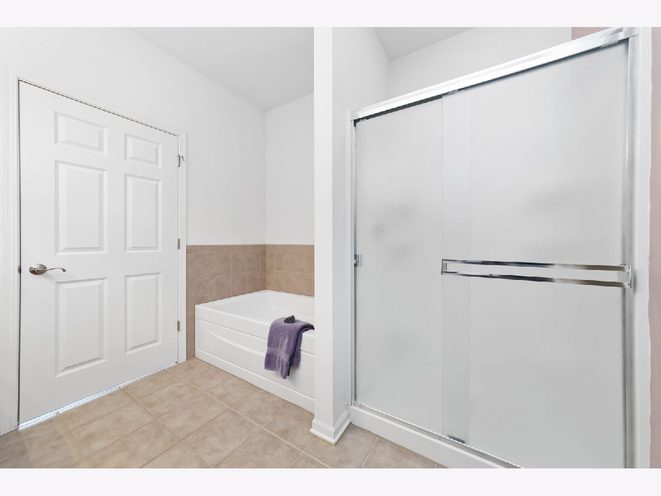
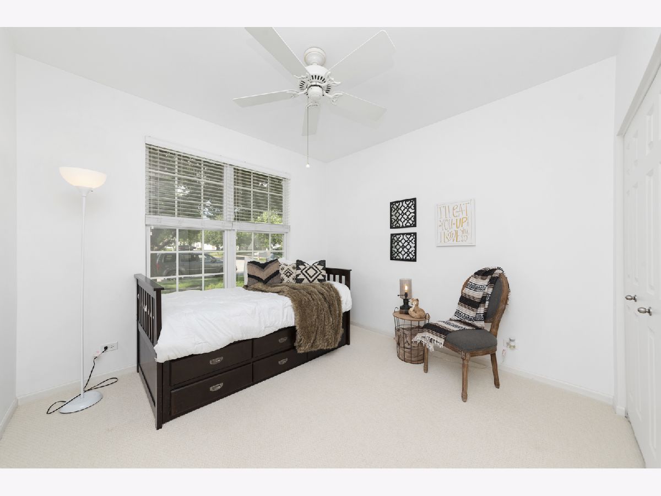
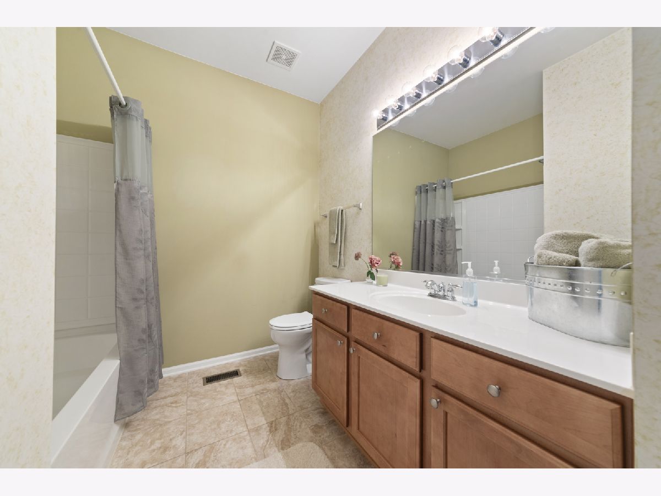
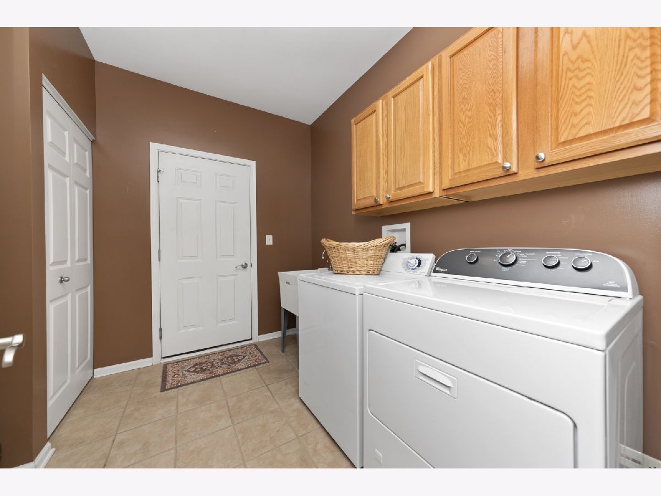

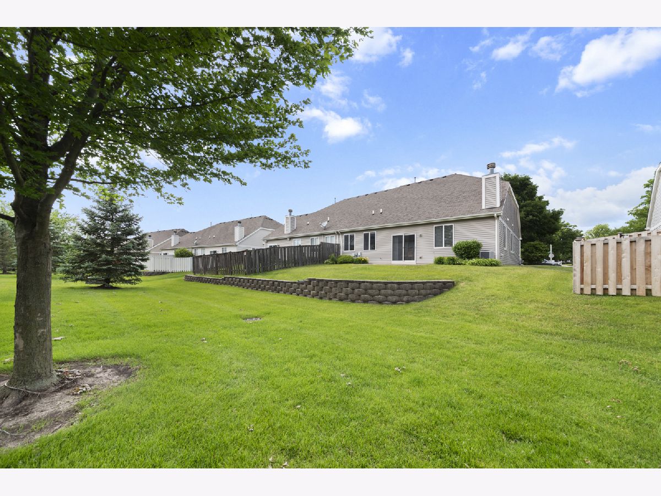
Room Specifics
Total Bedrooms: 2
Bedrooms Above Ground: 2
Bedrooms Below Ground: 0
Dimensions: —
Floor Type: —
Full Bathrooms: 2
Bathroom Amenities: Separate Shower,Double Sink,Soaking Tub
Bathroom in Basement: 0
Rooms: —
Basement Description: Slab,None
Other Specifics
| 2 | |
| — | |
| Asphalt | |
| — | |
| — | |
| 54X110X45X115 | |
| — | |
| — | |
| — | |
| — | |
| Not in DB | |
| — | |
| — | |
| — | |
| — |
Tax History
| Year | Property Taxes |
|---|---|
| 2024 | $3,566 |
Contact Agent
Nearby Similar Homes
Nearby Sold Comparables
Contact Agent
Listing Provided By
Keller Williams Experience


