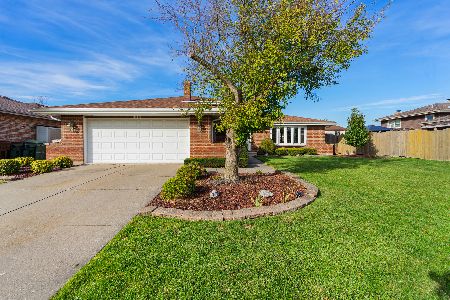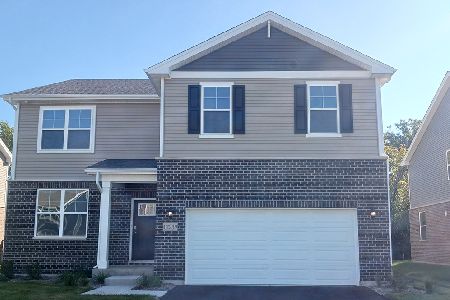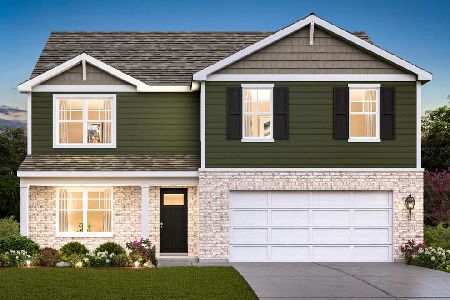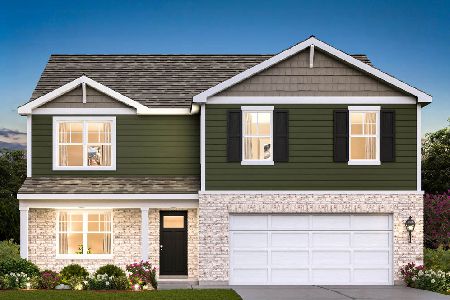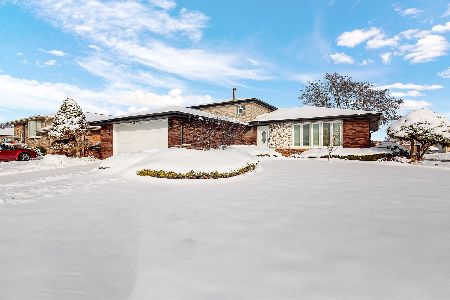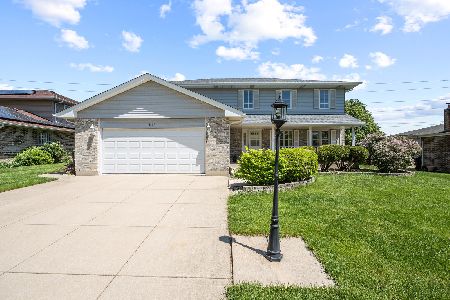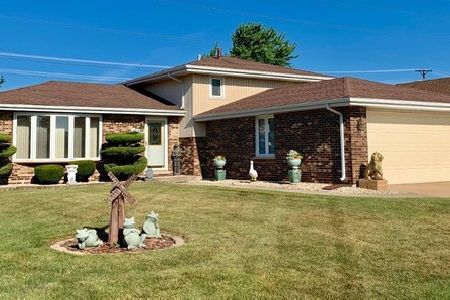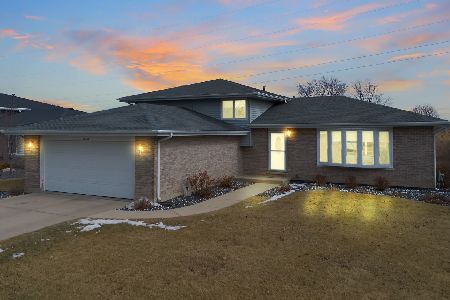8201 169th Street, Tinley Park, Illinois 60477
$430,000
|
Sold
|
|
| Status: | Closed |
| Sqft: | 2,465 |
| Cost/Sqft: | $181 |
| Beds: | 4 |
| Baths: | 3 |
| Year Built: | 1993 |
| Property Taxes: | $10,001 |
| Days On Market: | 406 |
| Lot Size: | 0,00 |
Description
Welcome to this stunning 4-bedroom, 2.1-bath home in Tinley Park, ideally positioned on a corner lot. With fantastic curb appeal, this home offers a welcoming front porch and a large foyer with a beautiful staircase leading to a loft that overlooks the entryway. The spacious L-shaped living and dining rooms are perfect for family gatherings, with ample natural light from multiple windows. The kitchen is the heart of the home, featuring granite countertops, a tile backsplash, stainless steel appliances, and an everyday eating area that opens to the backyard through a sliding door. Most of the main level is covered with easy-care wood laminate flooring. The cozy family room is perfect for relaxation, and a half bath on the main level adds convenience for guests. A functional laundry room off the garage entry helps keep seasonal gear organized. Upstairs, you'll find an oversized primary suite with a walk-in closet and full bath, along with three additional bedrooms and a full hallway bath. The unfinished basement and crawl space offer tons of storage and potential for more living space. Enjoy the backyard patio with no direct neighbors behind, and benefit from solar panels installed 5 years ago (15-year lease remaining). Recent updates include a newer roof (March 2016), professionally painted interiors (October 2024), new laminated hardwood floors (April 2024), and modern light fixtures (October 2024). Additional features include a sprinkler system (sold as is), 220V outlet in the garage, two refrigerators (kitchen and laundry room), an 8-9-year-old air conditioner, and new dishwasher (March 2024). Washer, dryer, and microwave are NOT staying. Don't delay, show today!
Property Specifics
| Single Family | |
| — | |
| — | |
| 1993 | |
| — | |
| — | |
| No | |
| — |
| Cook | |
| — | |
| — / Not Applicable | |
| — | |
| — | |
| — | |
| 12198155 | |
| 27262160180000 |
Property History
| DATE: | EVENT: | PRICE: | SOURCE: |
|---|---|---|---|
| 27 Nov, 2024 | Sold | $430,000 | MRED MLS |
| 4 Nov, 2024 | Under contract | $444,999 | MRED MLS |
| 1 Nov, 2024 | Listed for sale | $444,999 | MRED MLS |
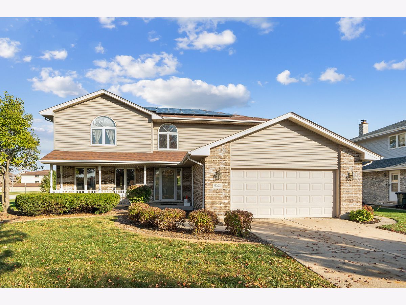
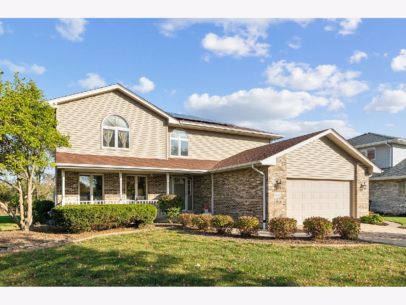
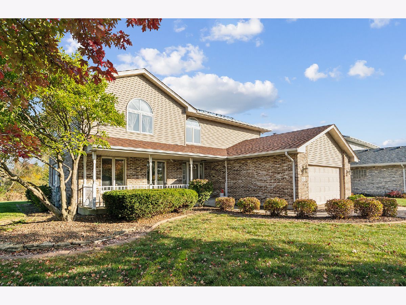
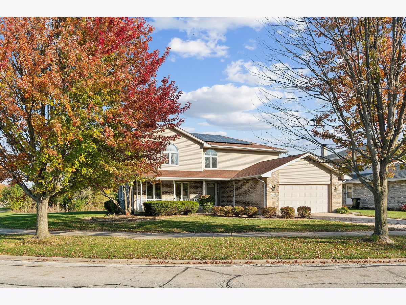
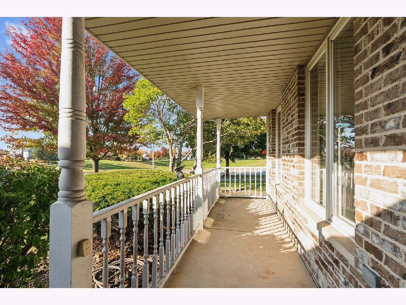
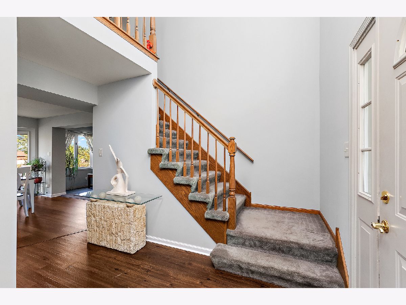
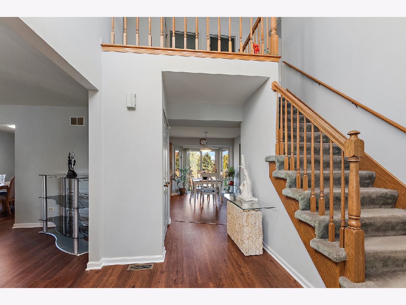
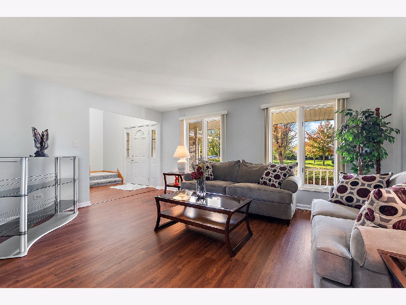
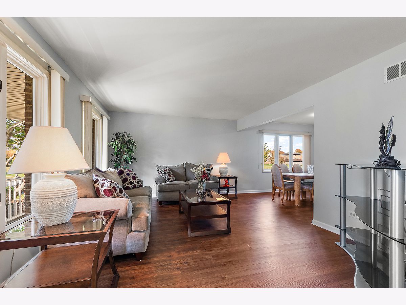
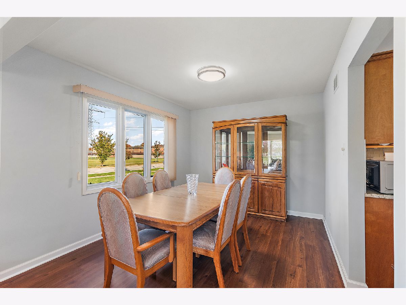
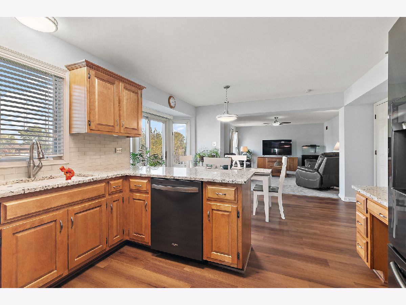
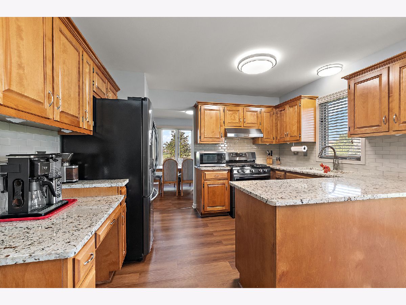
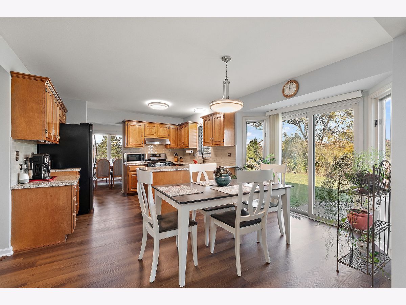
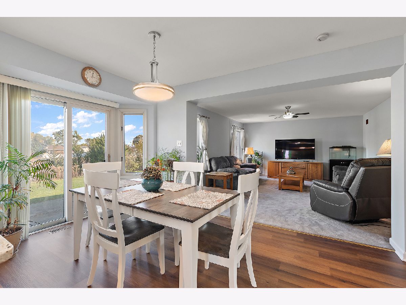
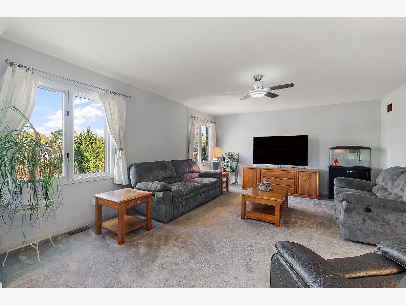
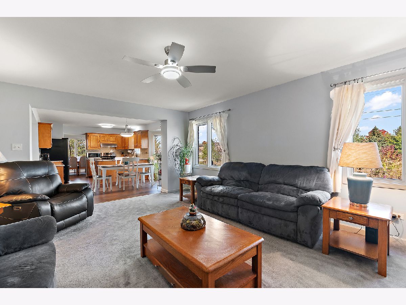
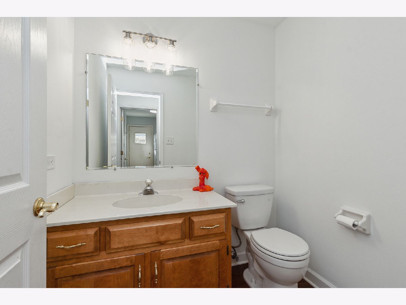
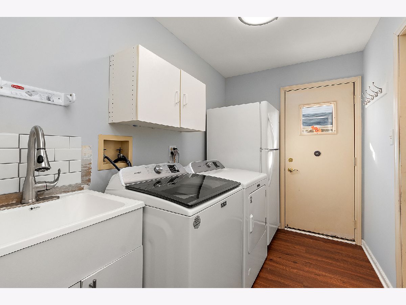
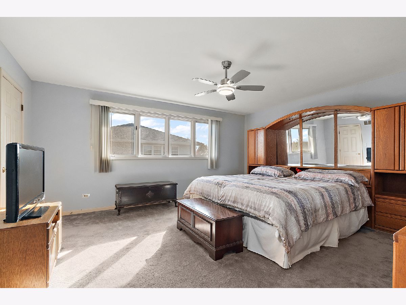
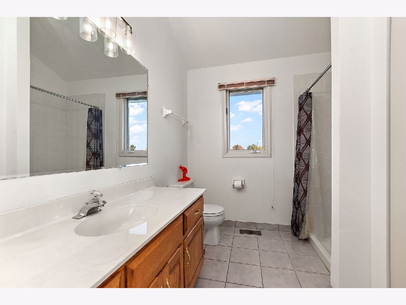
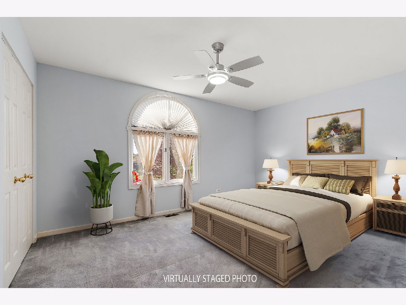
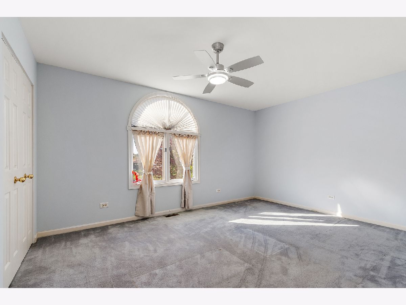
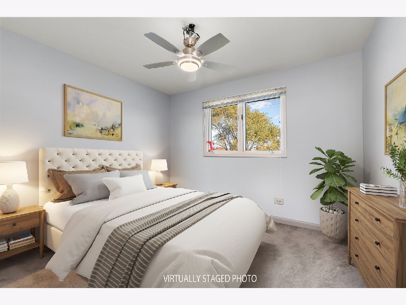
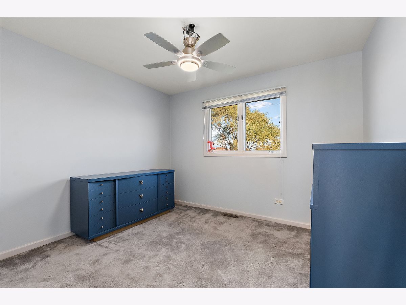
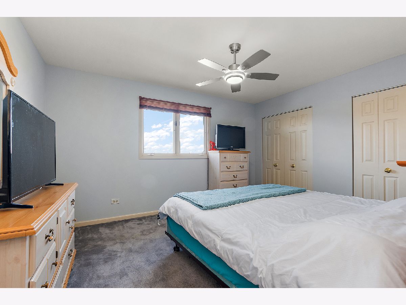
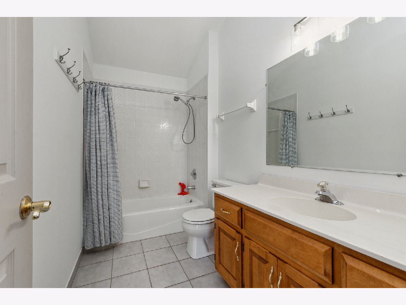
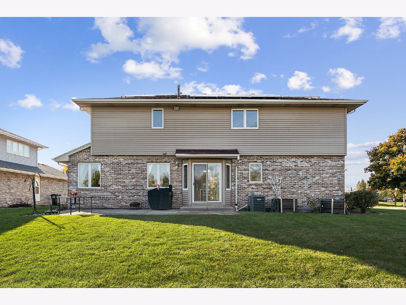
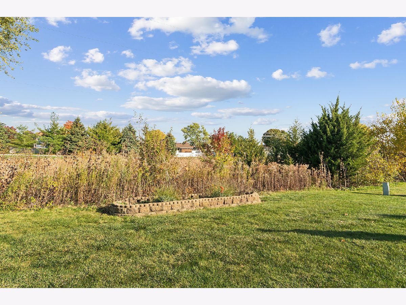
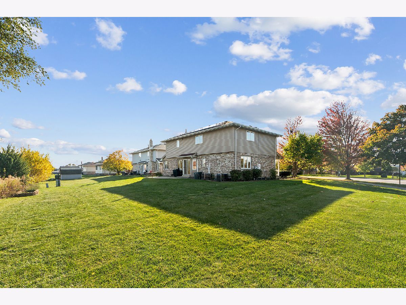
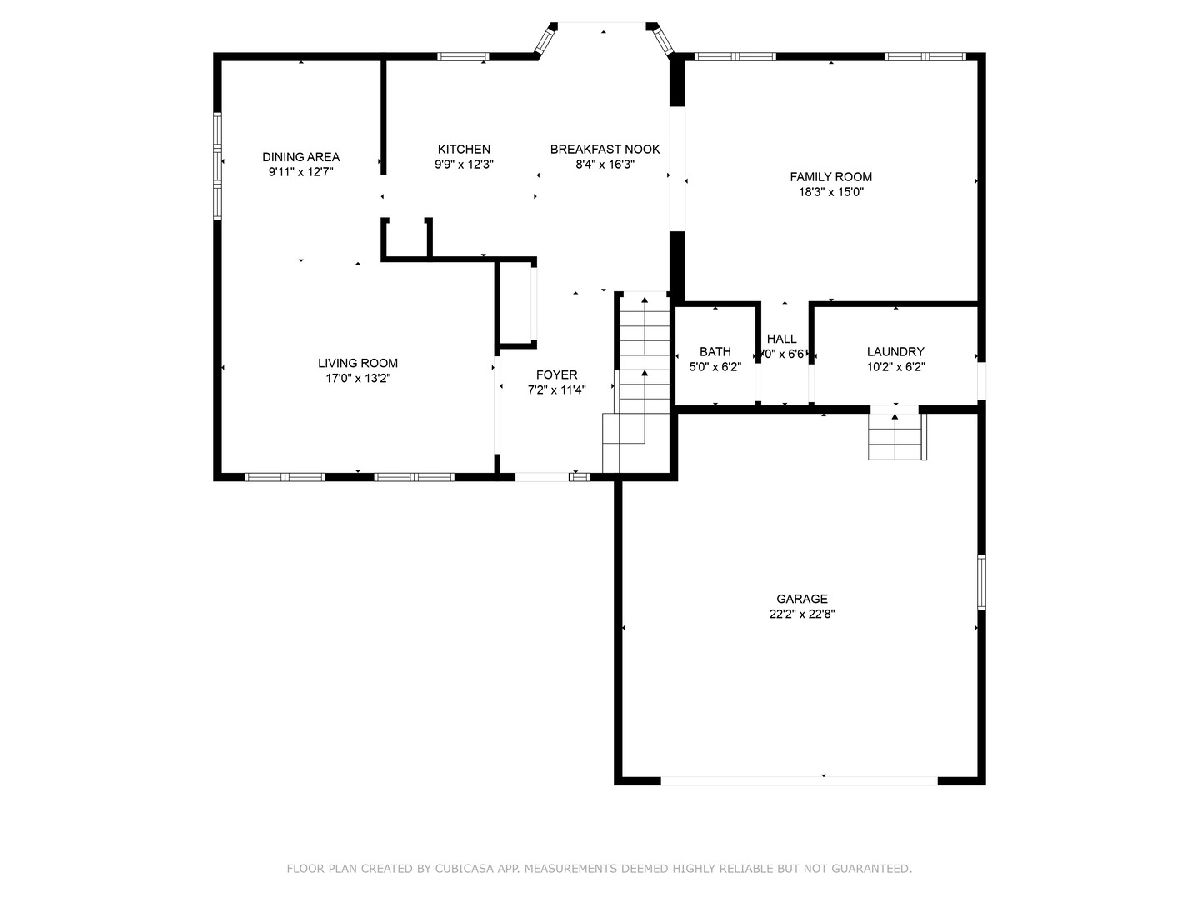
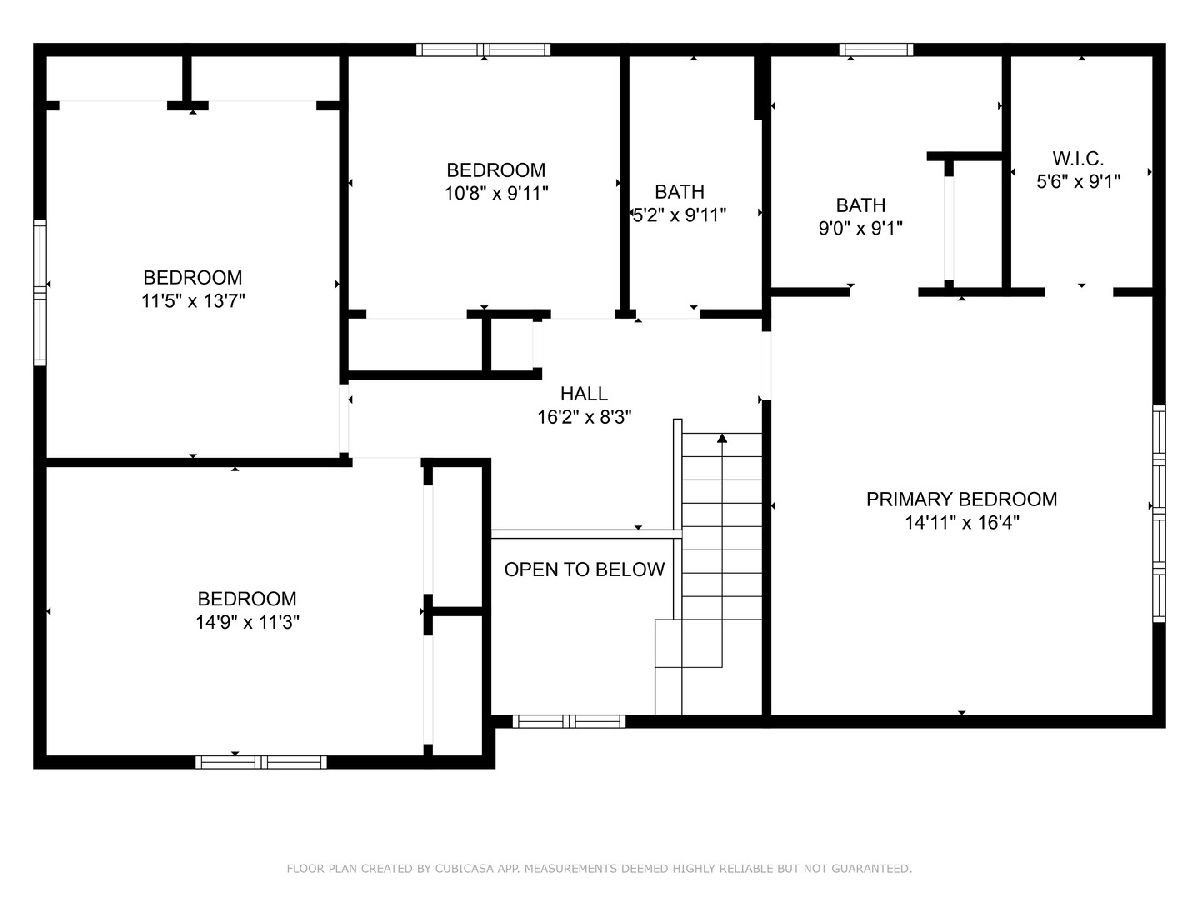
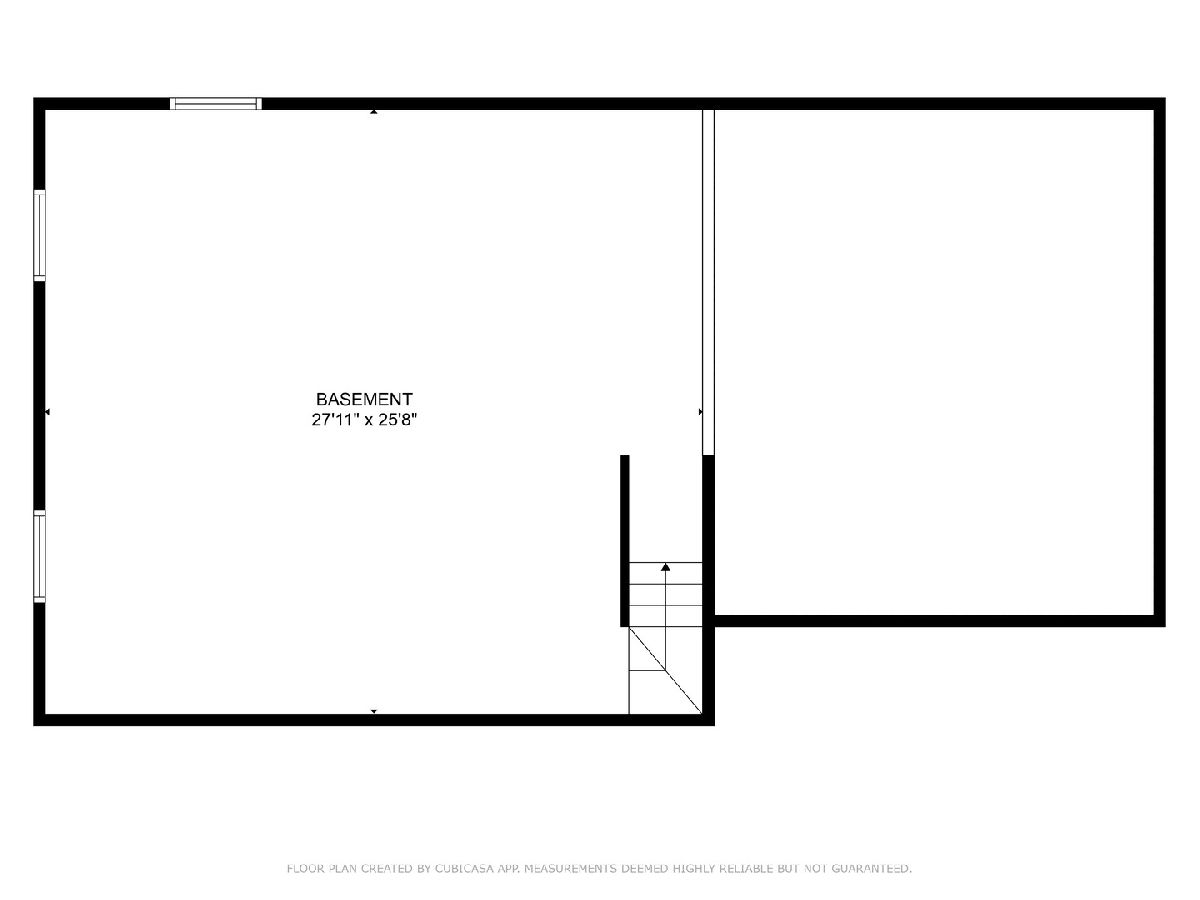
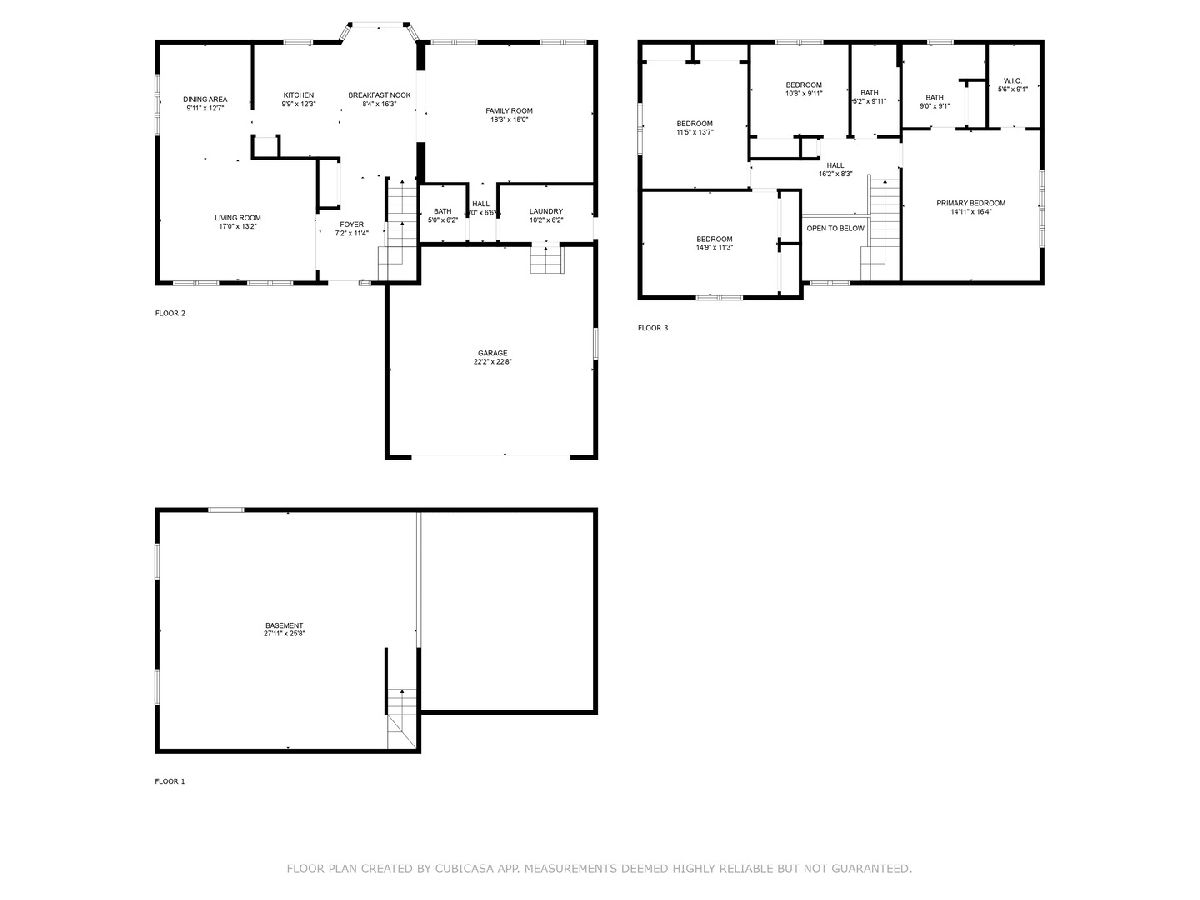
Room Specifics
Total Bedrooms: 4
Bedrooms Above Ground: 4
Bedrooms Below Ground: 0
Dimensions: —
Floor Type: —
Dimensions: —
Floor Type: —
Dimensions: —
Floor Type: —
Full Bathrooms: 3
Bathroom Amenities: —
Bathroom in Basement: 0
Rooms: —
Basement Description: Unfinished,Crawl
Other Specifics
| 2.5 | |
| — | |
| Concrete | |
| — | |
| — | |
| 103X118X152X25 | |
| — | |
| — | |
| — | |
| — | |
| Not in DB | |
| — | |
| — | |
| — | |
| — |
Tax History
| Year | Property Taxes |
|---|---|
| 2024 | $10,001 |
Contact Agent
Nearby Similar Homes
Nearby Sold Comparables
Contact Agent
Listing Provided By
RE/MAX 1st Service

