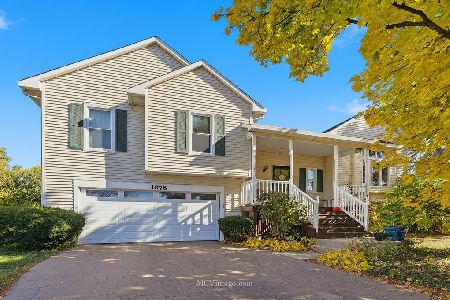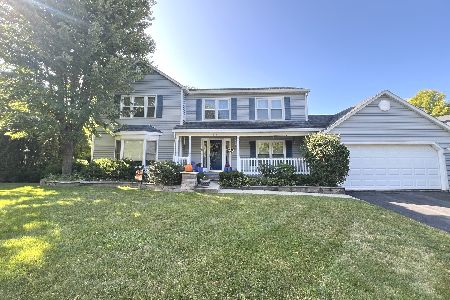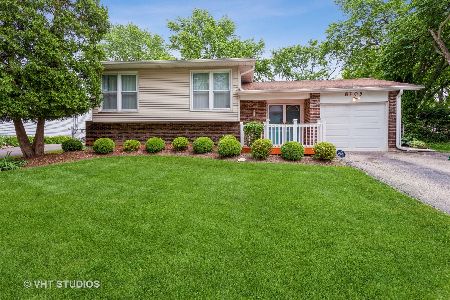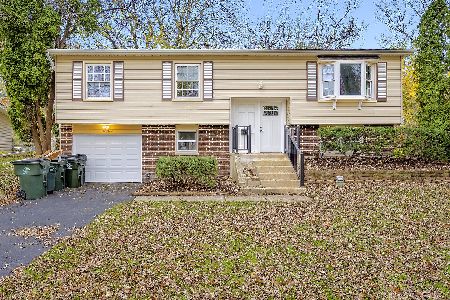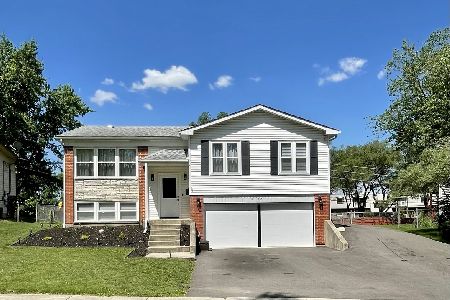8201 Carolwood Lane, Woodridge, Illinois 60517
$351,000
|
Sold
|
|
| Status: | Closed |
| Sqft: | 2,695 |
| Cost/Sqft: | $128 |
| Beds: | 4 |
| Baths: | 3 |
| Year Built: | 1970 |
| Property Taxes: | $7,624 |
| Days On Market: | 1762 |
| Lot Size: | 0,00 |
Description
* highest and best by Friday May 7th 10am *. Open floor plan with 40x15 ADDITION with family room-bedroom-and full bath . Cathedral ceilings for lots of light. Beautiful move-in condition! Updated kitchen with stone counters & drop in SS sink, Stainless steel refrigerator & range (NEW in 2013). Microwave NEW in 2020. Living and family rooms have newer carpet (2015). Lower level has look-out English basement. It can be used as rec room or another bedroom. 4 CAR GARAGE (1 2car attached & 1 2car detached garage). The one in back has extra large 8 foot opening and is extra deep. Furnace and Central Air NEW in (2018). Roof is 7 years old, fully insulated & has warranty. All fenced backyard. Deck NEW in 2016. Sump pump NEW 2020. Blacktop NEW in 2020. Big 40x15 concrete crawl under addition can be accessed on south side on house. Move right into this beautifully maintained house. Convenient to expressways and Promenade shopping center and Cypress Cove Family Aquatic Park and Forest Preserves.
Property Specifics
| Single Family | |
| — | |
| — | |
| 1970 | |
| English | |
| — | |
| No | |
| — |
| Du Page | |
| Forest Edge | |
| — / Not Applicable | |
| None | |
| Lake Michigan | |
| Public Sewer | |
| 11075452 | |
| 0835206009 |
Nearby Schools
| NAME: | DISTRICT: | DISTANCE: | |
|---|---|---|---|
|
Grade School
John L Sipley Elementary School |
68 | — | |
|
Middle School
Thomas Jefferson Junior High Sch |
68 | Not in DB | |
|
High School
South High School |
99 | Not in DB | |
Property History
| DATE: | EVENT: | PRICE: | SOURCE: |
|---|---|---|---|
| 7 Jul, 2021 | Sold | $351,000 | MRED MLS |
| 8 May, 2021 | Under contract | $345,000 | MRED MLS |
| 4 May, 2021 | Listed for sale | $345,000 | MRED MLS |

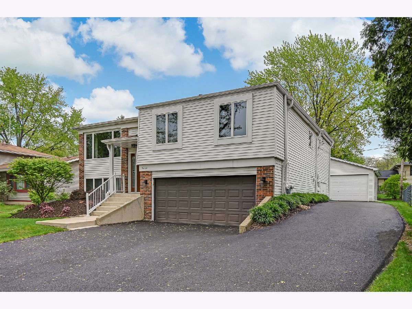
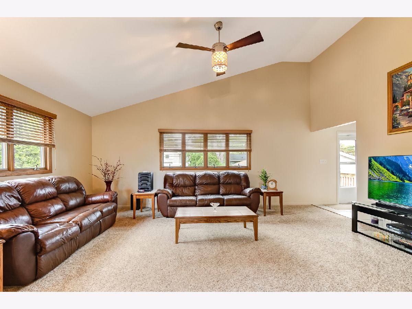
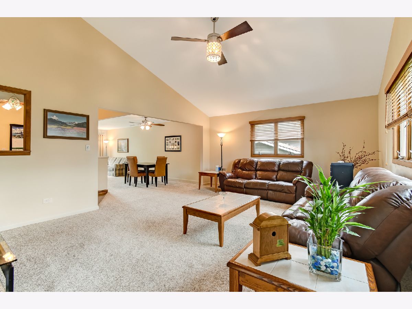
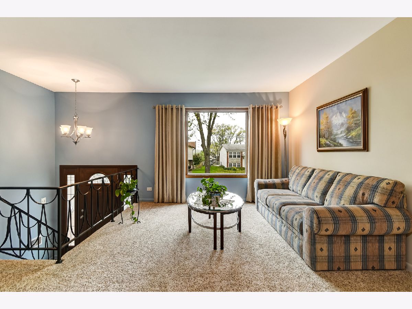
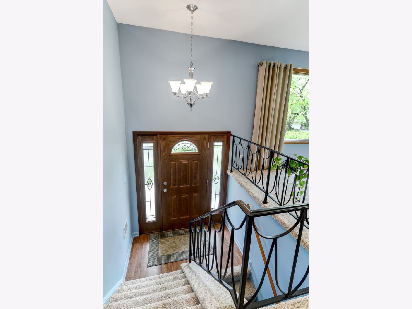
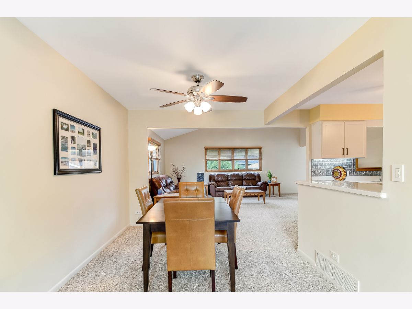
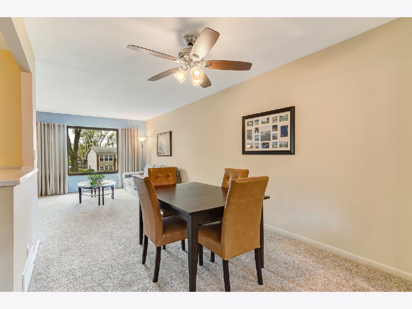
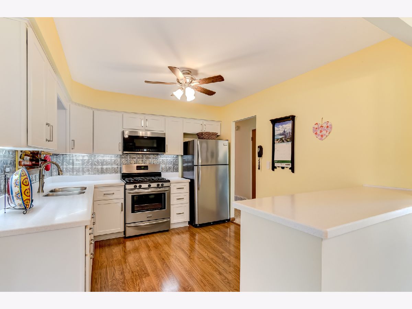
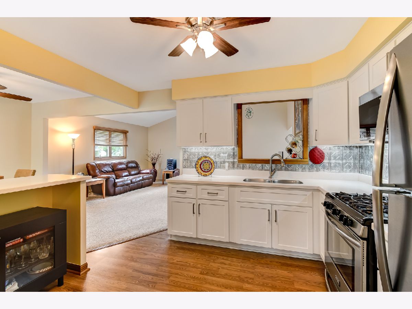
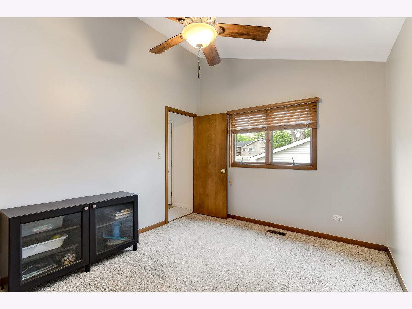
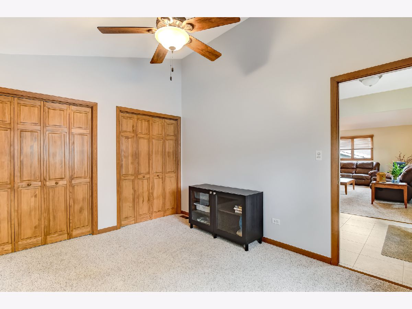
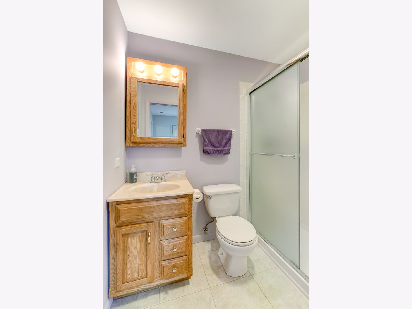
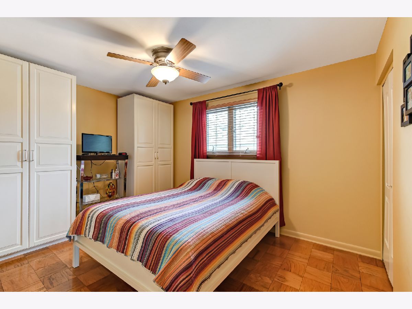
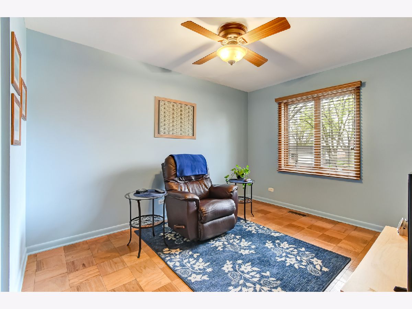
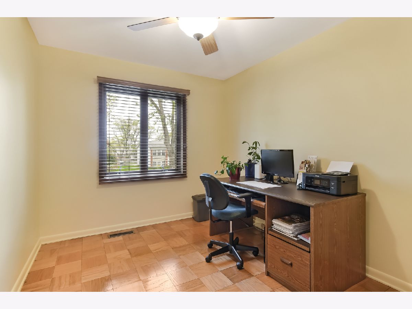
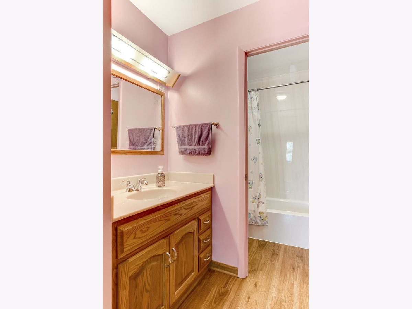
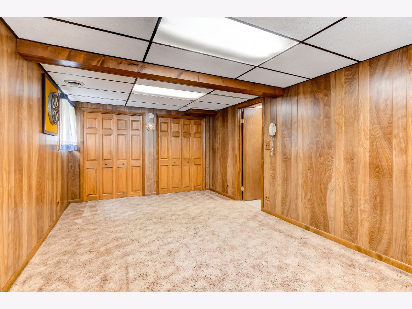
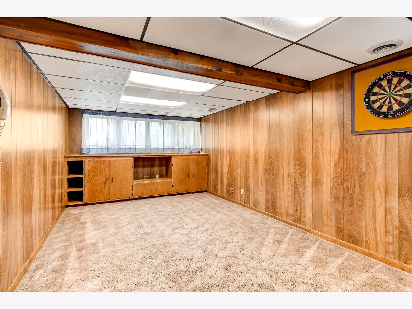
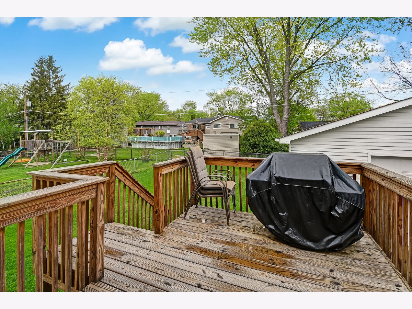
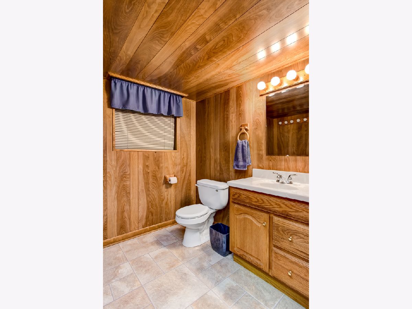
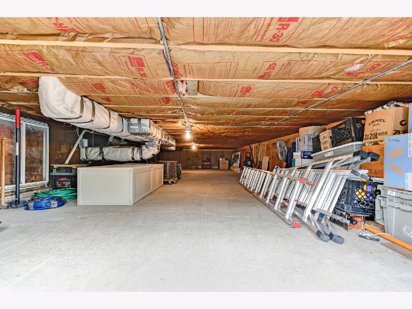
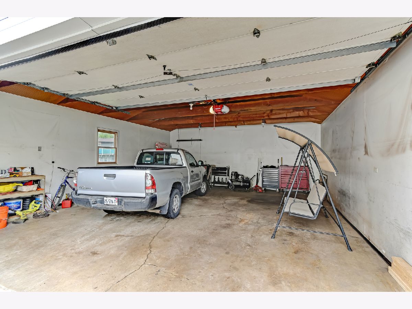
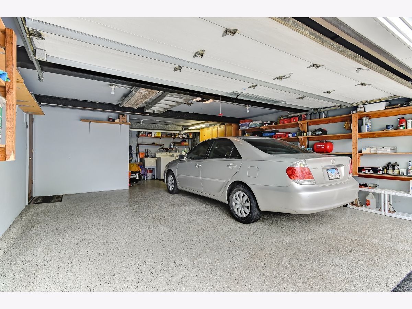
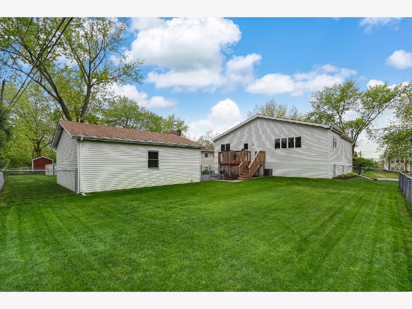
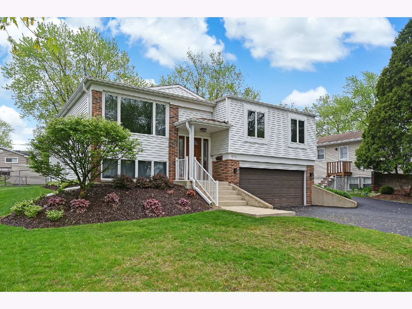
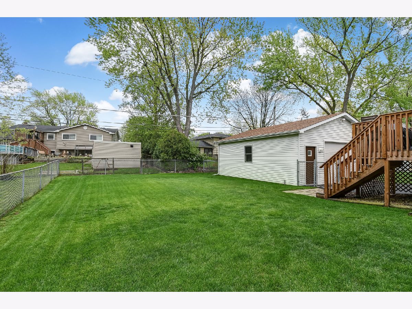
Room Specifics
Total Bedrooms: 4
Bedrooms Above Ground: 4
Bedrooms Below Ground: 0
Dimensions: —
Floor Type: Parquet
Dimensions: —
Floor Type: Parquet
Dimensions: —
Floor Type: —
Full Bathrooms: 3
Bathroom Amenities: —
Bathroom in Basement: 1
Rooms: Recreation Room
Basement Description: Finished
Other Specifics
| 4 | |
| — | |
| Asphalt | |
| Deck | |
| Fenced Yard,Chain Link Fence | |
| 64X136X72X138 | |
| — | |
| Full | |
| Vaulted/Cathedral Ceilings, Wood Laminate Floors | |
| Range, Microwave, Refrigerator, Washer, Dryer, Disposal | |
| Not in DB | |
| — | |
| — | |
| — | |
| — |
Tax History
| Year | Property Taxes |
|---|---|
| 2021 | $7,624 |
Contact Agent
Nearby Similar Homes
Nearby Sold Comparables
Contact Agent
Listing Provided By
RE/MAX Market



