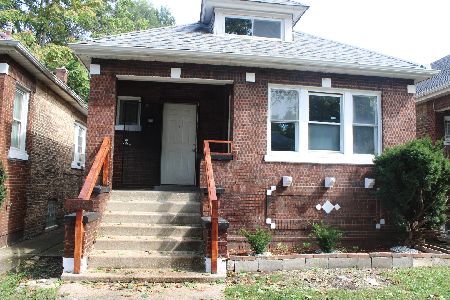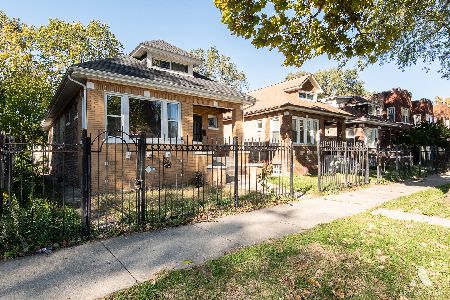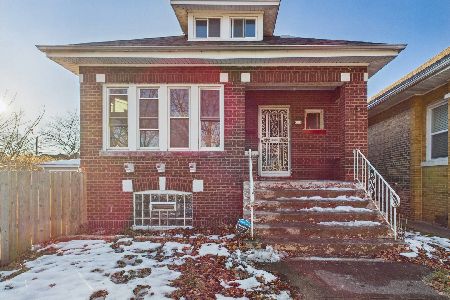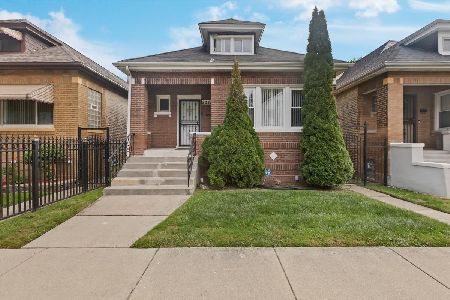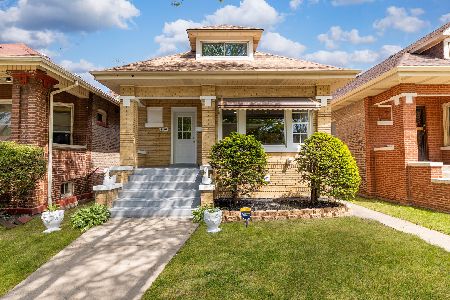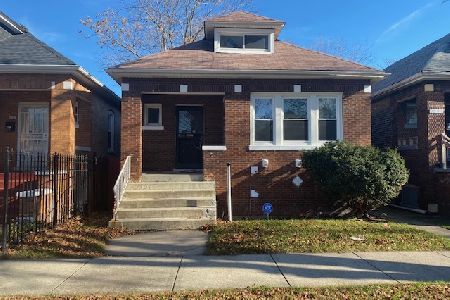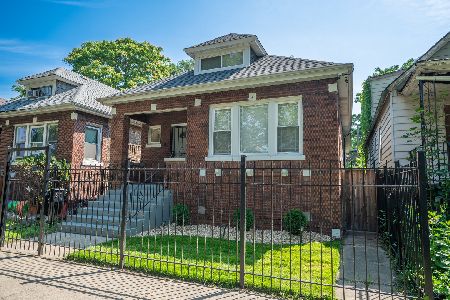8201 Marquette Avenue, South Chicago, Chicago, Illinois 60617
$180,000
|
Sold
|
|
| Status: | Closed |
| Sqft: | 3,400 |
| Cost/Sqft: | $55 |
| Beds: | 4 |
| Baths: | 2 |
| Year Built: | 1923 |
| Property Taxes: | $1,600 |
| Days On Market: | 3015 |
| Lot Size: | 0,00 |
Description
Enjoy this outstanding opportunity for a quality constructed bungalow located in South Chicago neighborhood on a tremendous corner lot. This totally remodeled 4 bedroom home with 2 bath has a expanded loft space with skylights which could serve as a 5th bedroom, home theater, workout area or a childern play room all above grade. Classic yet flexible floor plan features spacious room sizes, custom light fixtures, hardwood floors throughout, custom cabinetry, granite countertops with stone backsplash and stainless steel appliances. The custom open staircase run throughout the entire home which leads to full finished rec room and another additional 6th bedroom. Finally the wide & lavish landscape yard with privacy fence inspires family outdoor activity. Anyone who inspects this home will recognize its value immediately... It should be you. Unsurpassed Value and quality...Guaranteed
Property Specifics
| Single Family | |
| — | |
| Bungalow | |
| 1923 | |
| Full,Walkout | |
| BUNGALOW | |
| No | |
| — |
| Cook | |
| — | |
| 0 / Not Applicable | |
| None | |
| Lake Michigan,Public | |
| Public Sewer | |
| 09780900 | |
| 21311290010000 |
Property History
| DATE: | EVENT: | PRICE: | SOURCE: |
|---|---|---|---|
| 14 Feb, 2018 | Sold | $180,000 | MRED MLS |
| 14 Feb, 2018 | Under contract | $188,500 | MRED MLS |
| — | Last price change | $189,000 | MRED MLS |
| 18 Oct, 2017 | Listed for sale | $199,000 | MRED MLS |
Room Specifics
Total Bedrooms: 4
Bedrooms Above Ground: 4
Bedrooms Below Ground: 0
Dimensions: —
Floor Type: Hardwood
Dimensions: —
Floor Type: Hardwood
Dimensions: —
Floor Type: Hardwood
Full Bathrooms: 2
Bathroom Amenities: Whirlpool,Steam Shower,Full Body Spray Shower
Bathroom in Basement: 1
Rooms: Loft,Enclosed Porch Heated,Foyer,Other Room
Basement Description: Finished
Other Specifics
| 1 | |
| Concrete Perimeter | |
| Brick,Concrete,Off Alley | |
| Porch | |
| Corner Lot,Fenced Yard,Landscaped | |
| 30X124 | |
| — | |
| None | |
| Vaulted/Cathedral Ceilings, Skylight(s), Hardwood Floors, First Floor Bedroom, First Floor Full Bath | |
| Range, Microwave, Dishwasher, Refrigerator, Washer, Dryer, Stainless Steel Appliance(s) | |
| Not in DB | |
| Curbs, Gated, Sidewalks, Street Lights, Street Paved | |
| — | |
| — | |
| — |
Tax History
| Year | Property Taxes |
|---|---|
| 2018 | $1,600 |
Contact Agent
Nearby Similar Homes
Nearby Sold Comparables
Contact Agent
Listing Provided By
Coldwell Banker Residential

