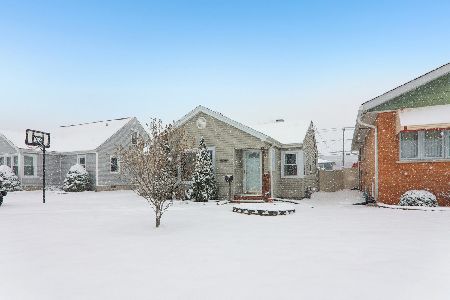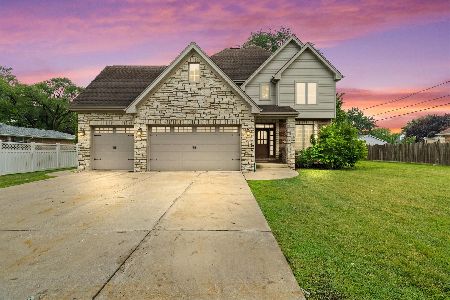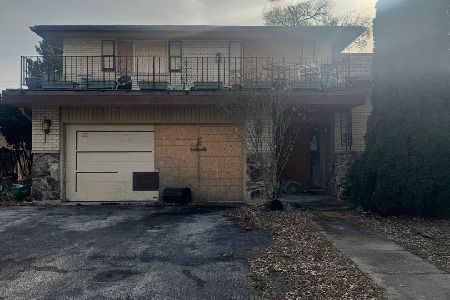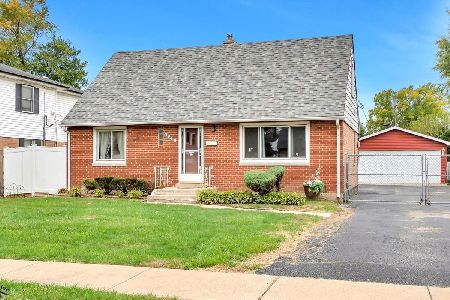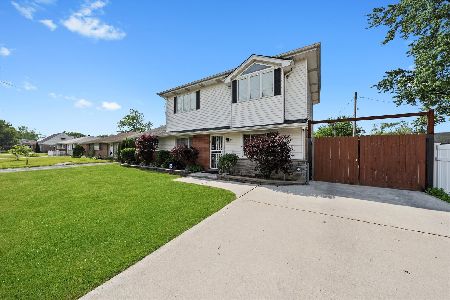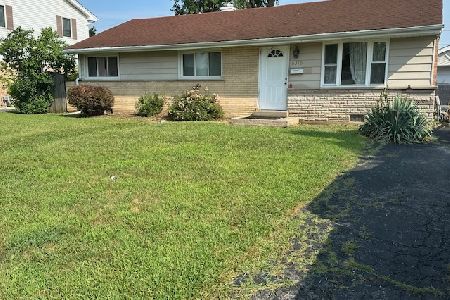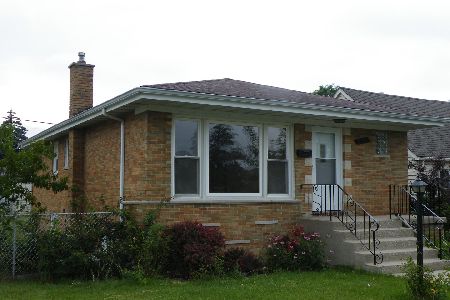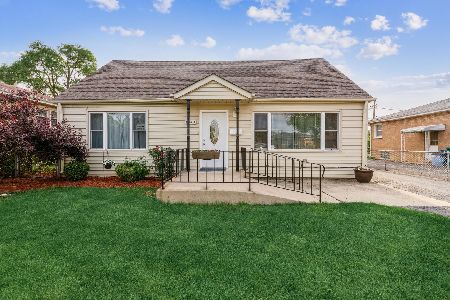8201 Mcvicker Avenue, Burbank, Illinois 60459
$195,000
|
Sold
|
|
| Status: | Closed |
| Sqft: | 1,288 |
| Cost/Sqft: | $155 |
| Beds: | 3 |
| Baths: | 2 |
| Year Built: | 1961 |
| Property Taxes: | $3,463 |
| Days On Market: | 3664 |
| Lot Size: | 0,12 |
Description
So many new & updated features in this beautiful all brick 3 bedroom home. New roof & gutters with in last 10 years. Two new storm doors, A/C, water heater, updates in bathrooms, and majority of home painted within the last 5 years! Kitchen offers large eat in area to accommodate a table for 8 or more, refinished kitchen cabinets, new stainless steel appliances that stay with the home, and loads of storage space in the full pantry. Open & airy living room has new carpet, with HW floors underneath, a ceiling fan & vaulted ceilings. All 3 bedrooms offer large closets, ceiling fans and HW floors. Lower level family room has newer carpet, lots of windows, updated full bath, & large cemented crawl space for more storage. In addition there is an exterior access to this level with laundry & utility room and ample space to add a kitchen. Battery back up sump & generator included too. The home sits on a corner lot that is fully fenced and has a large 2 1/2 car garage! Don't miss it!
Property Specifics
| Single Family | |
| — | |
| Tri-Level | |
| 1961 | |
| Walkout | |
| — | |
| No | |
| 0.12 |
| Cook | |
| — | |
| 0 / Not Applicable | |
| None | |
| Public | |
| Public Sewer | |
| 09111173 | |
| 19321210010000 |
Property History
| DATE: | EVENT: | PRICE: | SOURCE: |
|---|---|---|---|
| 10 May, 2016 | Sold | $195,000 | MRED MLS |
| 11 Mar, 2016 | Under contract | $199,900 | MRED MLS |
| 6 Jan, 2016 | Listed for sale | $199,900 | MRED MLS |
| 26 Sep, 2018 | Sold | $216,000 | MRED MLS |
| 7 Jul, 2018 | Under contract | $215,000 | MRED MLS |
| — | Last price change | $220,000 | MRED MLS |
| 25 Jun, 2018 | Listed for sale | $220,000 | MRED MLS |
Room Specifics
Total Bedrooms: 3
Bedrooms Above Ground: 3
Bedrooms Below Ground: 0
Dimensions: —
Floor Type: Hardwood
Dimensions: —
Floor Type: Hardwood
Full Bathrooms: 2
Bathroom Amenities: —
Bathroom in Basement: 0
Rooms: No additional rooms
Basement Description: Finished,Crawl,Exterior Access
Other Specifics
| 2.5 | |
| Concrete Perimeter | |
| Concrete | |
| Patio | |
| Corner Lot,Fenced Yard | |
| 44X133 | |
| Interior Stair | |
| None | |
| Vaulted/Cathedral Ceilings, Hardwood Floors | |
| Range, Microwave, Refrigerator, Washer, Dryer, Stainless Steel Appliance(s) | |
| Not in DB | |
| — | |
| — | |
| — | |
| — |
Tax History
| Year | Property Taxes |
|---|---|
| 2016 | $3,463 |
| 2018 | $5,699 |
Contact Agent
Nearby Similar Homes
Nearby Sold Comparables
Contact Agent
Listing Provided By
Berkshire Hathaway HomeServices Elite Realtors

