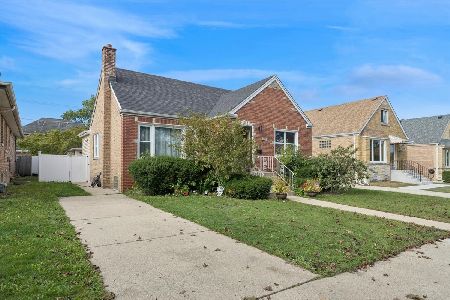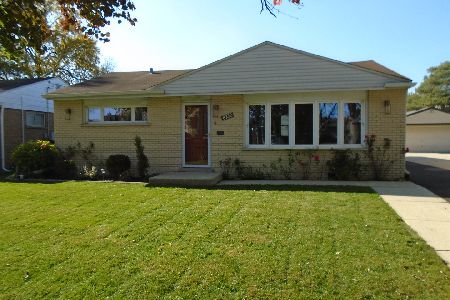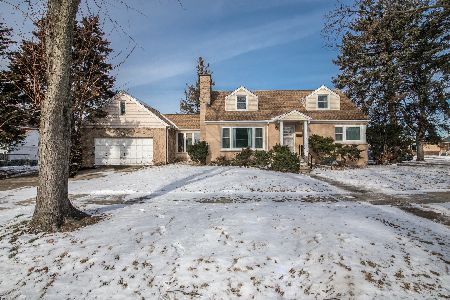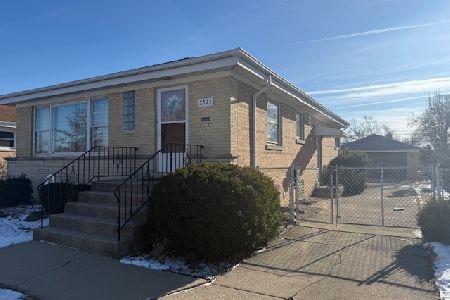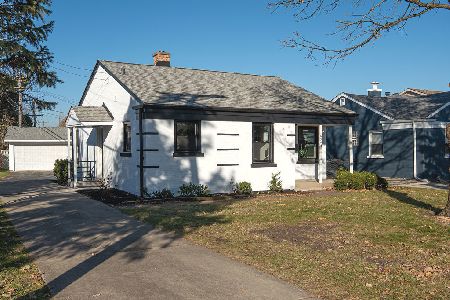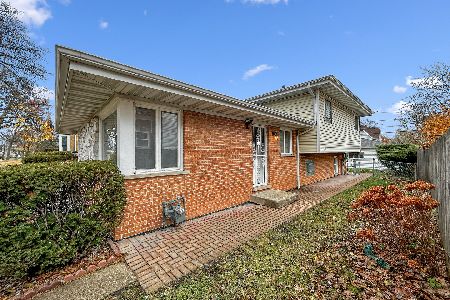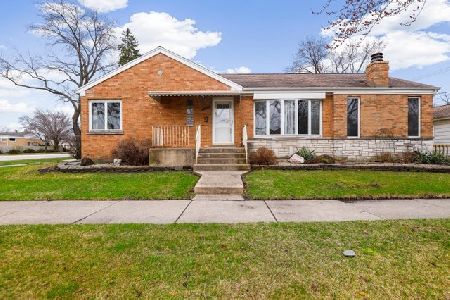8201 Oconto Avenue, Niles, Illinois 60714
$340,000
|
Sold
|
|
| Status: | Closed |
| Sqft: | 2,184 |
| Cost/Sqft: | $160 |
| Beds: | 3 |
| Baths: | 2 |
| Year Built: | 1955 |
| Property Taxes: | $1,934 |
| Days On Market: | 2191 |
| Lot Size: | 0,00 |
Description
Spectacular NW corner lot ranch with private side yard! Large foyer opens to updated kitchen with 42' maple cabinets, granite counters, separate island, porcelain tile floors & eat-in area. Spacious living/dining room features wall of windows & immaculate hardwood floors that continue thru-out the rest of the home. Perfect sized bedrooms with ample closet space & gorgeous wall to wall marble bathroom with brass fixtures, glass enclosure & stand up shower. Completely finished basement has an open floor plan which is perfect for entertaining, possible family room, 4th bedroom or a multitude of other uses. Additional basement features include 2nd full bath with large Jacuzzi tub, wet bar, full-sized laundry room & large walk-in closet. Sliding glass door off of kitchen area opens to a fantastic private outdoor space with impressive deck & lush side yard. Immerse yourself in this completely private outdoor oasis surrounded by mature trees, creating an instant sense of relaxation. Paver driveway, 1.5 car garage with tons of storage & many updates thru-out this great home!
Property Specifics
| Single Family | |
| — | |
| Ranch | |
| 1955 | |
| Full | |
| — | |
| No | |
| — |
| Cook | |
| Grennan Heights | |
| — / Not Applicable | |
| None | |
| Public | |
| Public Sewer | |
| 10624528 | |
| 09244280130000 |
Nearby Schools
| NAME: | DISTRICT: | DISTANCE: | |
|---|---|---|---|
|
High School
Maine East High School |
207 | Not in DB | |
Property History
| DATE: | EVENT: | PRICE: | SOURCE: |
|---|---|---|---|
| 11 Sep, 2020 | Sold | $340,000 | MRED MLS |
| 28 Jul, 2020 | Under contract | $349,900 | MRED MLS |
| — | Last price change | $365,000 | MRED MLS |
| 1 Feb, 2020 | Listed for sale | $400,000 | MRED MLS |
Room Specifics
Total Bedrooms: 3
Bedrooms Above Ground: 3
Bedrooms Below Ground: 0
Dimensions: —
Floor Type: Hardwood
Dimensions: —
Floor Type: Hardwood
Full Bathrooms: 2
Bathroom Amenities: Whirlpool,European Shower
Bathroom in Basement: 1
Rooms: Foyer,Walk In Closet
Basement Description: Finished
Other Specifics
| 1.5 | |
| Concrete Perimeter | |
| Brick | |
| Deck, Storms/Screens, Fire Pit | |
| Corner Lot,Fenced Yard,Mature Trees | |
| 50X125 | |
| — | |
| None | |
| Skylight(s), Bar-Wet, Hardwood Floors, First Floor Bedroom, First Floor Full Bath, Walk-In Closet(s) | |
| Range, Microwave, Dishwasher, Refrigerator, Washer, Dryer, Disposal | |
| Not in DB | |
| — | |
| — | |
| — | |
| — |
Tax History
| Year | Property Taxes |
|---|---|
| 2020 | $1,934 |
Contact Agent
Nearby Similar Homes
Nearby Sold Comparables
Contact Agent
Listing Provided By
Baird & Warner

