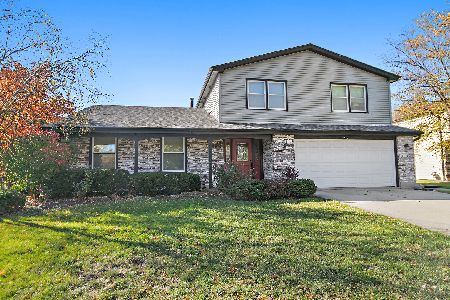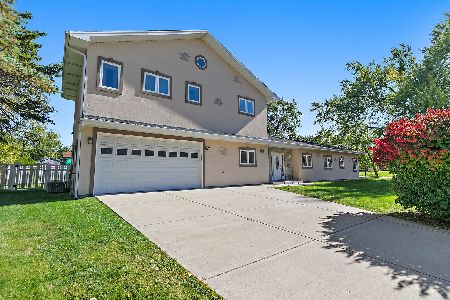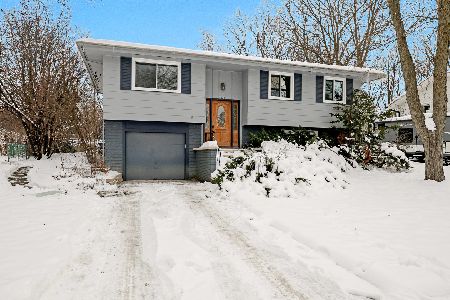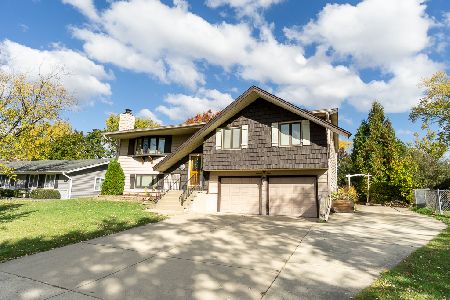8202 Northway Drive, Hanover Park, Illinois 60133
$367,500
|
Sold
|
|
| Status: | Closed |
| Sqft: | 1,084 |
| Cost/Sqft: | $350 |
| Beds: | 3 |
| Baths: | 2 |
| Year Built: | 1972 |
| Property Taxes: | $7,550 |
| Days On Market: | 159 |
| Lot Size: | 0,27 |
Description
Rare opportunity to own a home in this neighborhood! Absolutely meticulous inside & out! Beautifully manicured oversized fenced lot! Side concrete apron perfect for camper or extra vehicle! Warm inviting living room with massive woodburning boulder fireplace and custom arched built-in nooks! Upgraded eat-in kitchen with custom oak cabinetry, stainless steel appliances and backsplash, quartz countertops and separate eating area! Cozy lower level family room! Separate flex/utility area with built-in desk and storage closet! Spacious master bedroom with double closets! Hall bath with oversized dual sink vanity, tub/shower combo with tile! Extra deep garage! Fenced yard with large patio with gazebo and separate shed! 6 panel oak doors, smart home (all switches changed out) even special colored night lighting on exterior front of house! Built-in window shades on front windows! This home is part of Schaumburg township so enjoy all the amenities! No work here! Bring offer!
Property Specifics
| Single Family | |
| — | |
| — | |
| 1972 | |
| — | |
| — | |
| No | |
| 0.27 |
| Cook | |
| Hanover Highlands | |
| 0 / Not Applicable | |
| — | |
| — | |
| — | |
| 12437389 | |
| 07302080610000 |
Property History
| DATE: | EVENT: | PRICE: | SOURCE: |
|---|---|---|---|
| 8 Jul, 2013 | Sold | $218,000 | MRED MLS |
| 3 May, 2013 | Under contract | $219,900 | MRED MLS |
| 30 Apr, 2013 | Listed for sale | $219,900 | MRED MLS |
| 26 Sep, 2025 | Sold | $367,500 | MRED MLS |
| 12 Aug, 2025 | Under contract | $379,900 | MRED MLS |
| — | Last price change | $389,900 | MRED MLS |
| 6 Aug, 2025 | Listed for sale | $389,900 | MRED MLS |
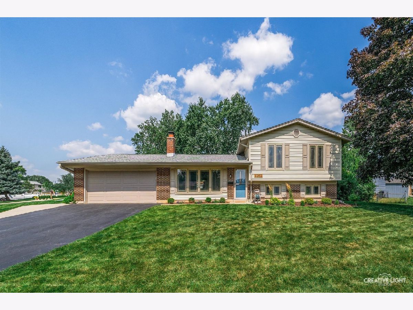
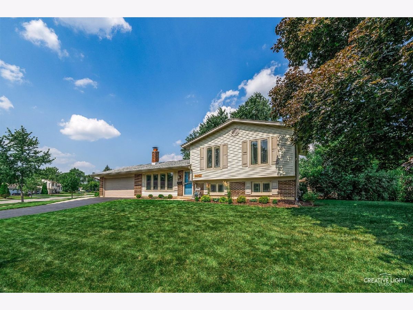
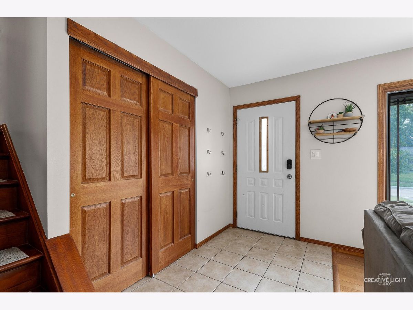
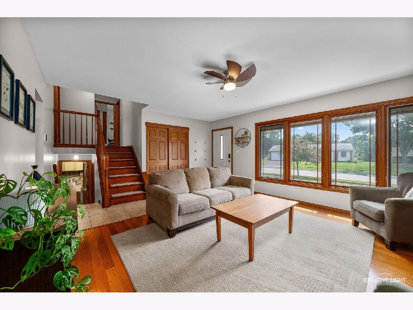
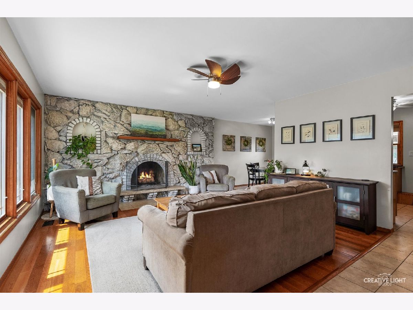
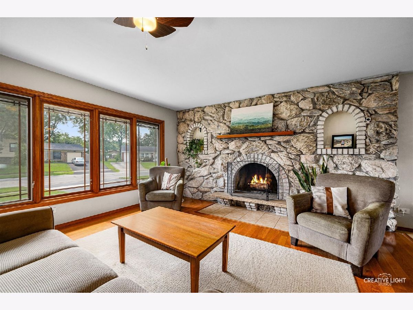
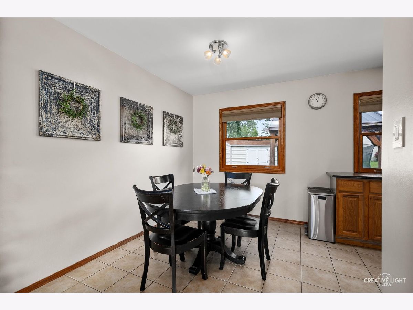
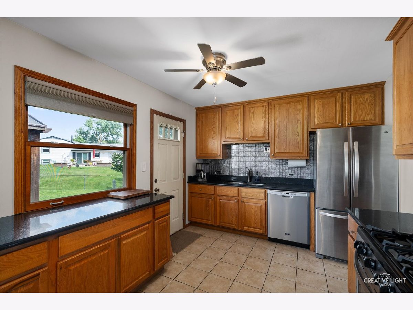
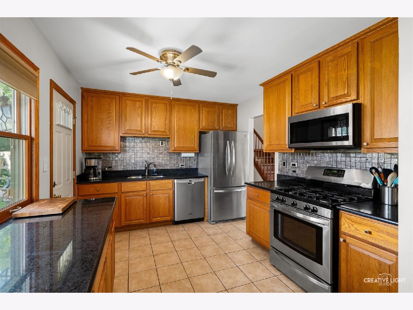
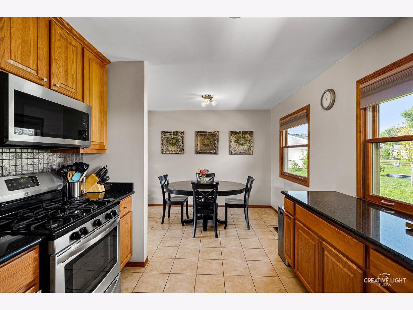
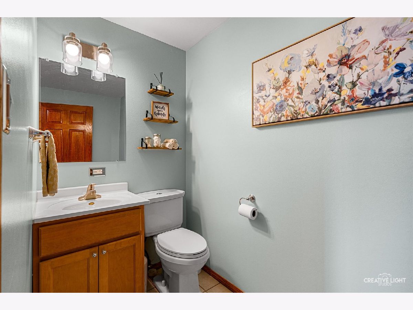
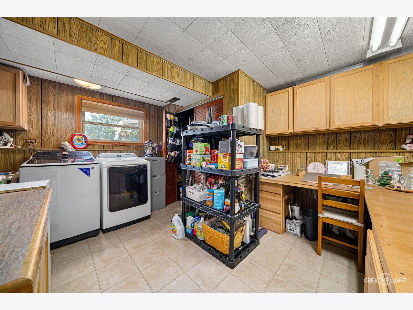
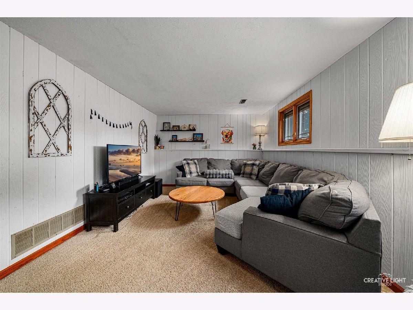
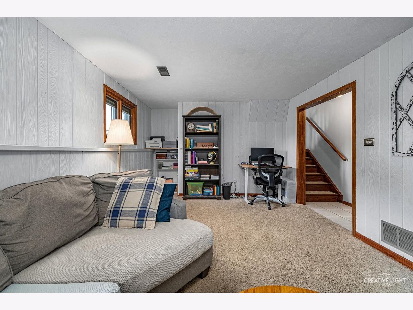
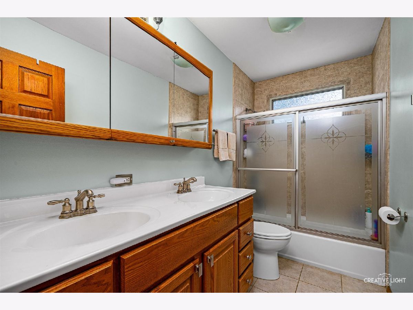
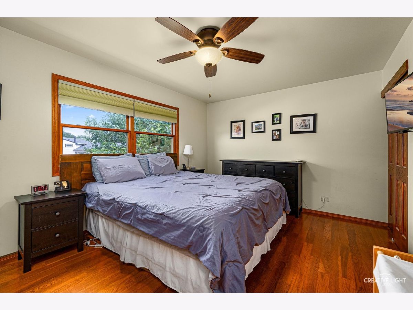
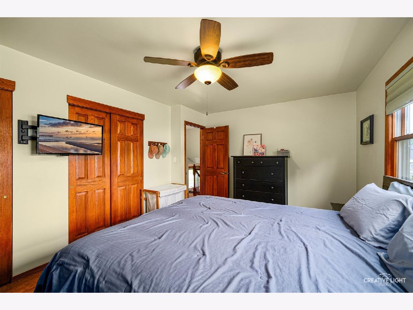
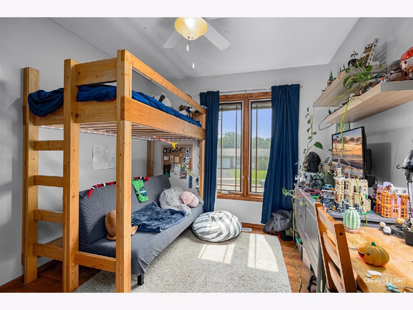
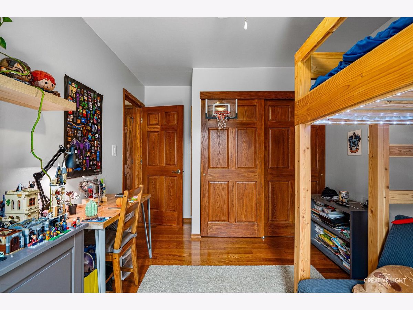
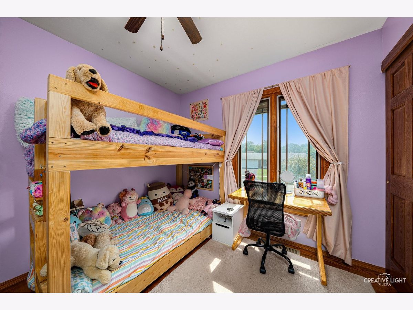
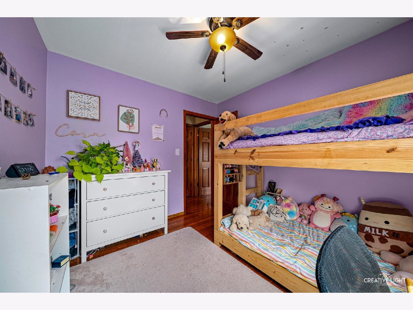
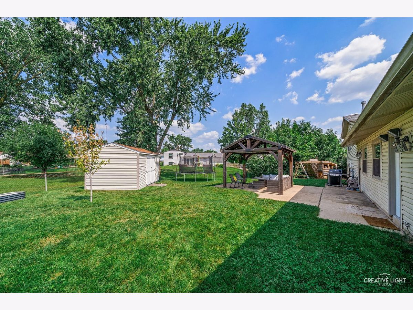
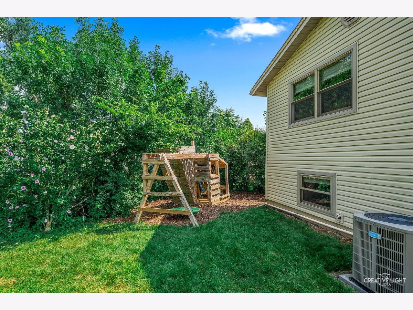
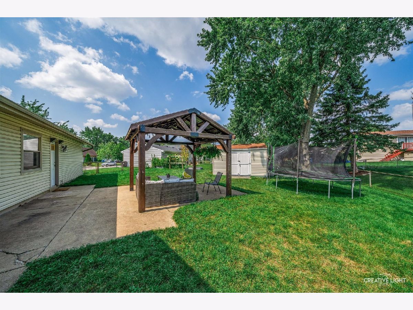
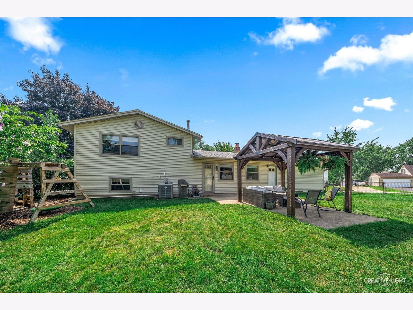
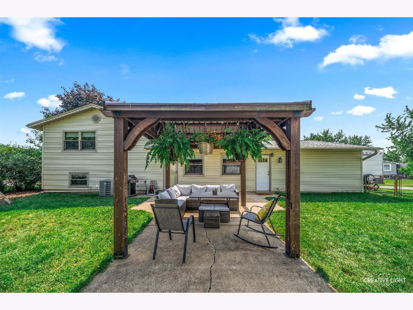
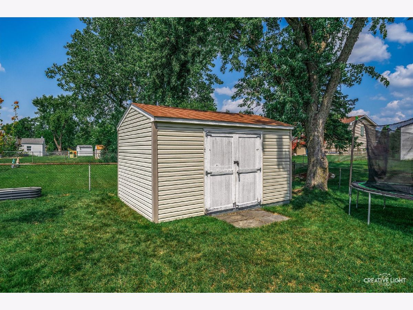
Room Specifics
Total Bedrooms: 3
Bedrooms Above Ground: 3
Bedrooms Below Ground: 0
Dimensions: —
Floor Type: —
Dimensions: —
Floor Type: —
Full Bathrooms: 2
Bathroom Amenities: Double Sink
Bathroom in Basement: 1
Rooms: —
Basement Description: —
Other Specifics
| 2 | |
| — | |
| — | |
| — | |
| — | |
| 24x152x25x121x125 | |
| — | |
| — | |
| — | |
| — | |
| Not in DB | |
| — | |
| — | |
| — | |
| — |
Tax History
| Year | Property Taxes |
|---|---|
| 2013 | $5,574 |
| 2025 | $7,550 |
Contact Agent
Nearby Similar Homes
Nearby Sold Comparables
Contact Agent
Listing Provided By
RE/MAX Horizon



