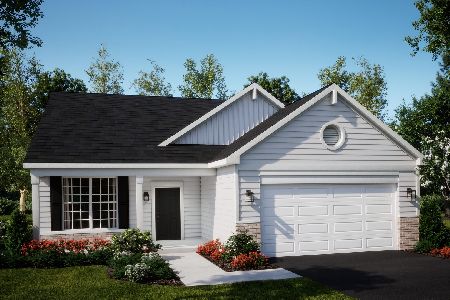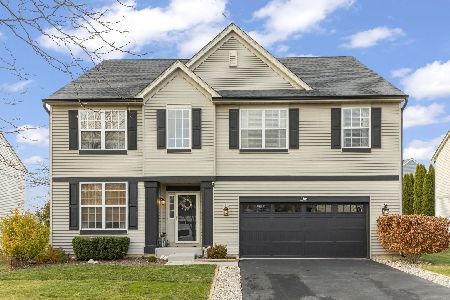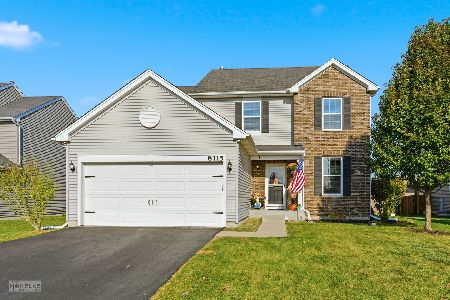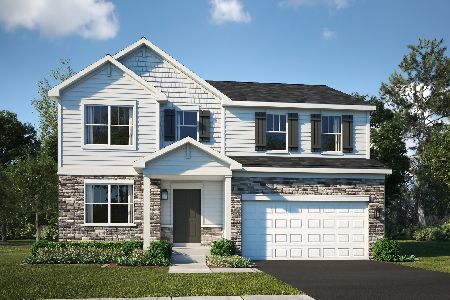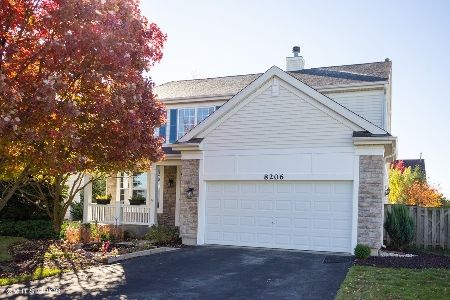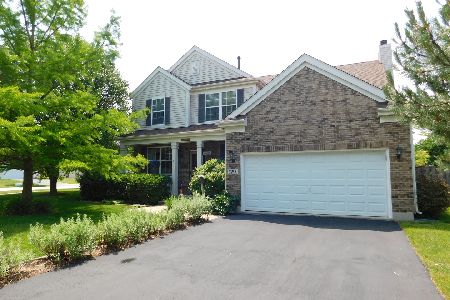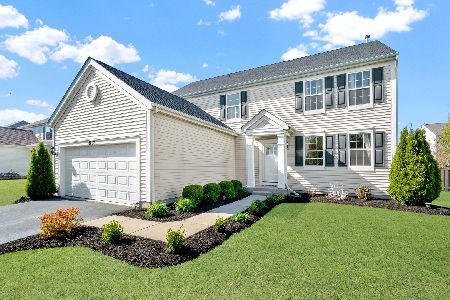8204 Claridge Drive, Joliet, Illinois 60431
$210,000
|
Sold
|
|
| Status: | Closed |
| Sqft: | 2,464 |
| Cost/Sqft: | $88 |
| Beds: | 4 |
| Baths: | 3 |
| Year Built: | 2005 |
| Property Taxes: | $6,057 |
| Days On Market: | 3858 |
| Lot Size: | 0,22 |
Description
Former model home. Beautifully decorated and well appointed 4 bedroom home in pool/clubhouse community. Upgraded kitchen w/ 42" cabinets, dry bar and built in buffet for extra storage. Fresh paint and new laminate floors in living, dining and family rooms. Four generous sized bedrooms and master has own bath w/ walk in closet. Beautifully landscaped yard with fence and stamped concrete patio. Move in and enjoy!
Property Specifics
| Single Family | |
| — | |
| — | |
| 2005 | |
| Partial | |
| — | |
| No | |
| 0.22 |
| Kendall | |
| Greywall Club | |
| 47 / Monthly | |
| Clubhouse,Exercise Facilities,Pool,Other | |
| Public | |
| Public Sewer | |
| 08934862 | |
| 0635202007 |
Nearby Schools
| NAME: | DISTRICT: | DISTANCE: | |
|---|---|---|---|
|
High School
Plainfield South High School |
202 | Not in DB | |
Property History
| DATE: | EVENT: | PRICE: | SOURCE: |
|---|---|---|---|
| 28 Aug, 2015 | Sold | $210,000 | MRED MLS |
| 13 Jul, 2015 | Under contract | $217,000 | MRED MLS |
| 27 May, 2015 | Listed for sale | $217,000 | MRED MLS |
Room Specifics
Total Bedrooms: 4
Bedrooms Above Ground: 4
Bedrooms Below Ground: 0
Dimensions: —
Floor Type: Carpet
Dimensions: —
Floor Type: Carpet
Dimensions: —
Floor Type: Carpet
Full Bathrooms: 3
Bathroom Amenities: —
Bathroom in Basement: 0
Rooms: Breakfast Room,Foyer
Basement Description: Unfinished
Other Specifics
| 2 | |
| — | |
| Asphalt | |
| Porch, Stamped Concrete Patio | |
| Fenced Yard | |
| 65X125 | |
| — | |
| Full | |
| Bar-Dry, Wood Laminate Floors, First Floor Laundry | |
| Range, Dishwasher, Refrigerator, Washer, Dryer | |
| Not in DB | |
| Clubhouse | |
| — | |
| — | |
| — |
Tax History
| Year | Property Taxes |
|---|---|
| 2015 | $6,057 |
Contact Agent
Nearby Similar Homes
Nearby Sold Comparables
Contact Agent
Listing Provided By
john greene, Realtor

