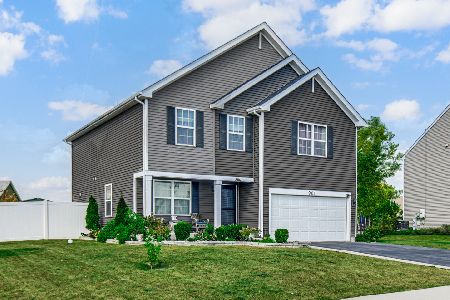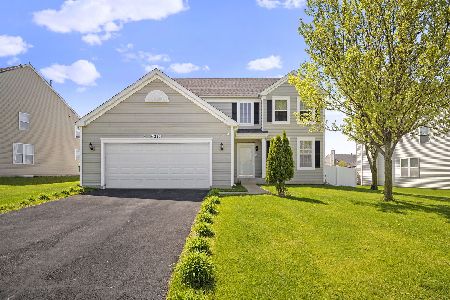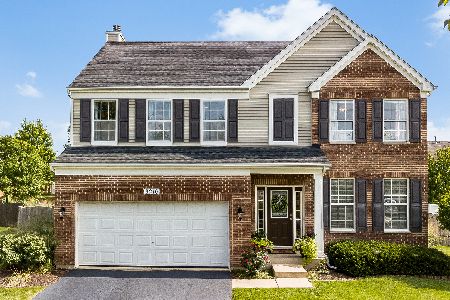8205 Trumbull Avenue, Joliet, Illinois 60431
$345,023
|
Sold
|
|
| Status: | Closed |
| Sqft: | 2,700 |
| Cost/Sqft: | $117 |
| Beds: | 4 |
| Baths: | 3 |
| Year Built: | 2007 |
| Property Taxes: | $0 |
| Days On Market: | 1494 |
| Lot Size: | 0,27 |
Description
Located in desirable Sable Ridge wonderful 4 bedroom home on an oversized lot close to the amenities of the clubhouse, pool and park. The home features formal living and dining rooms with huge eat in kitchen and large family room with access to the custom patio and fully fenced back yard. The kitchen features stainless appliances, an island and upgraded abundant cabinets with a large eat-in-area connected to the large family room. The second floor features a huge loft area that can be a second family room or enclosed for a 5th bedroom. The large master has a full ensuite bath with separate tub and shower and dual sinks; the remaining bedrooms are all very large and accommodating. The full basement represents huge storage and potential for finishing. A rare find complete with 3 car garage. Multiple offers have been received, highest and best is due this evening at 7pm. No more showings are being accepted by the sellers.
Property Specifics
| Single Family | |
| — | |
| — | |
| 2007 | |
| Full | |
| — | |
| No | |
| 0.27 |
| Kendall | |
| Sable Ridge | |
| 450 / Annual | |
| Clubhouse,Pool | |
| Public | |
| Public Sewer | |
| 11297239 | |
| 0902406009 |
Nearby Schools
| NAME: | DISTRICT: | DISTANCE: | |
|---|---|---|---|
|
High School
Minooka Community High School |
111 | Not in DB | |
Property History
| DATE: | EVENT: | PRICE: | SOURCE: |
|---|---|---|---|
| 25 Feb, 2022 | Sold | $345,023 | MRED MLS |
| 7 Jan, 2022 | Under contract | $315,000 | MRED MLS |
| 3 Jan, 2022 | Listed for sale | $315,000 | MRED MLS |
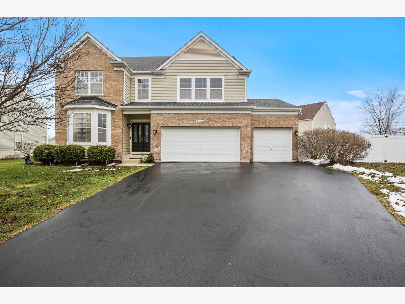
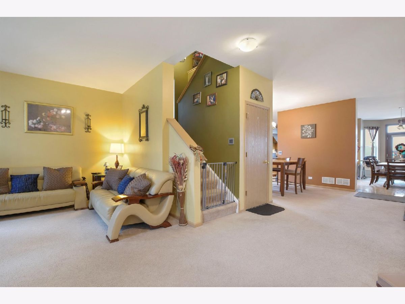
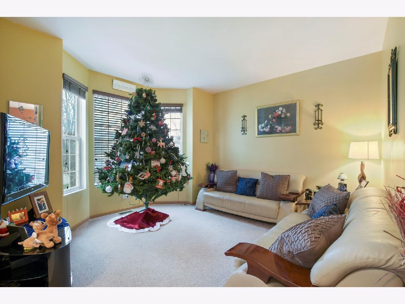
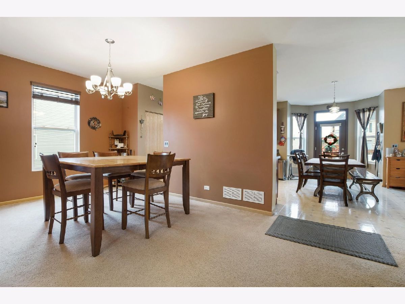
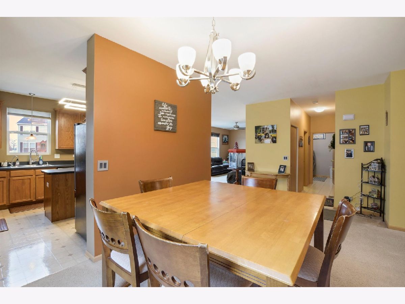
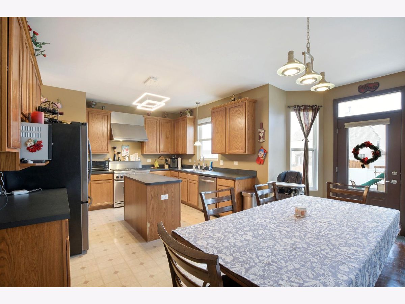
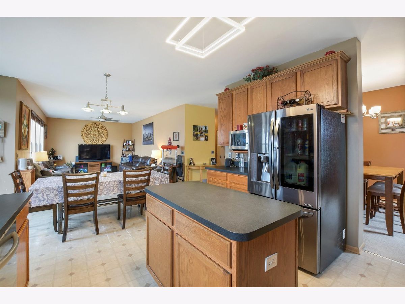
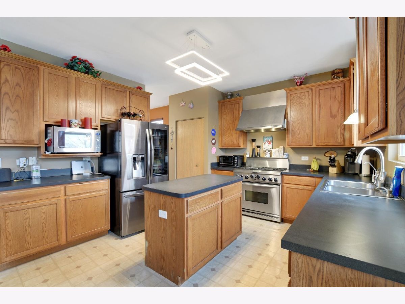
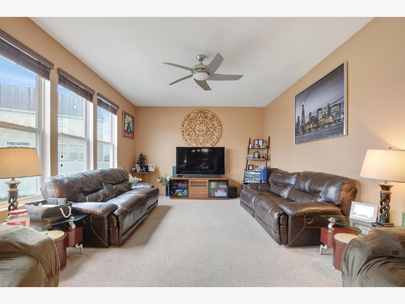
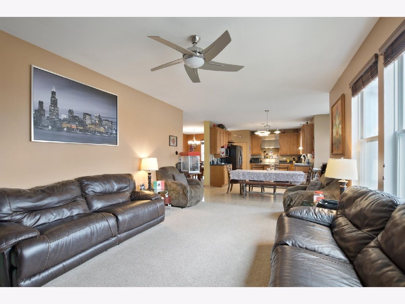
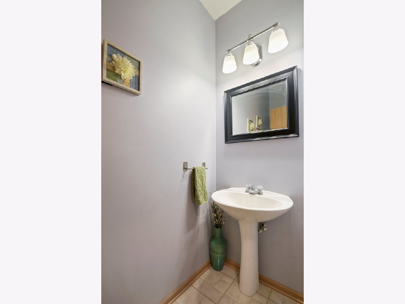
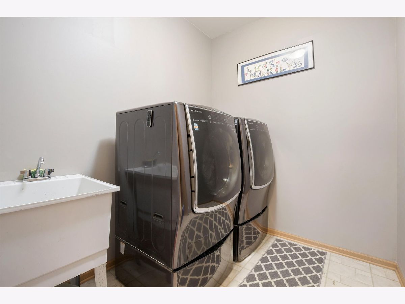
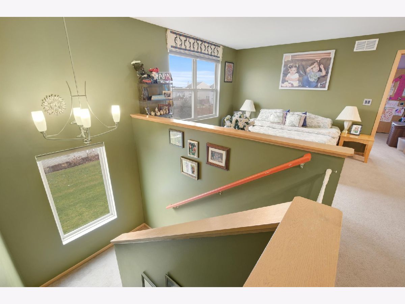
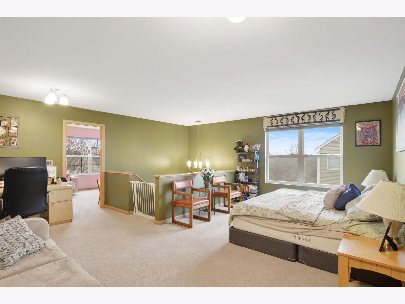
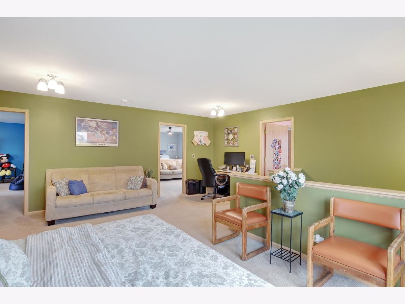
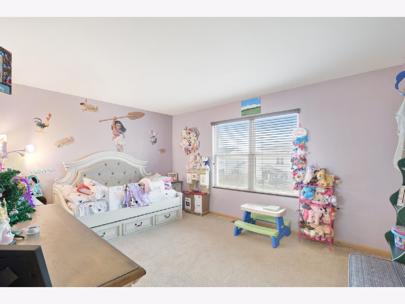
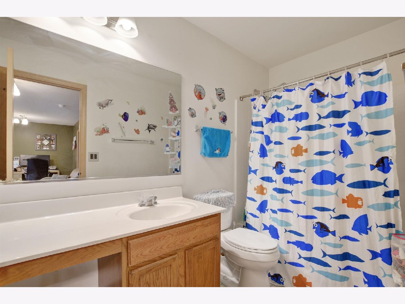
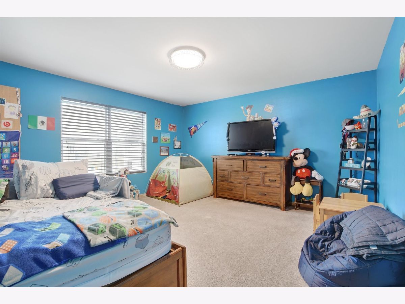
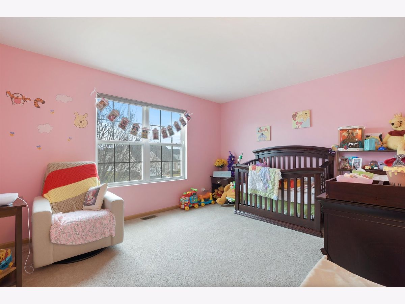
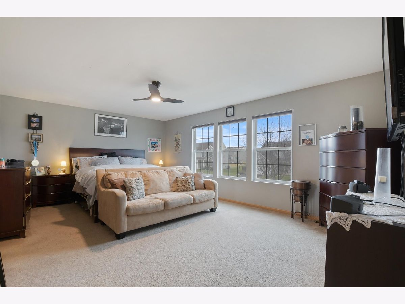
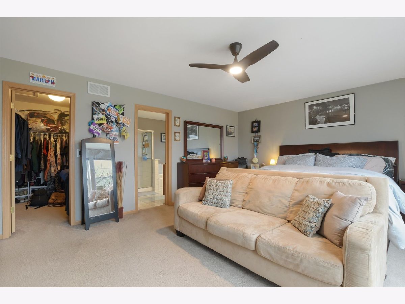
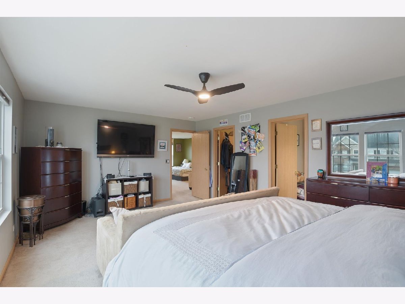
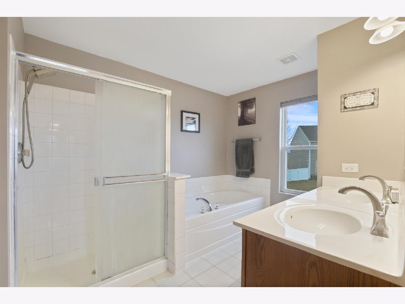
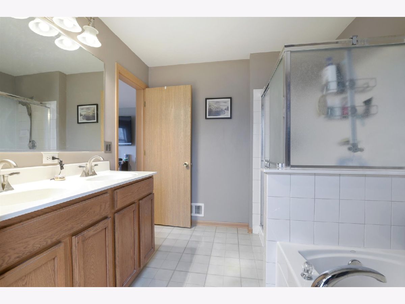
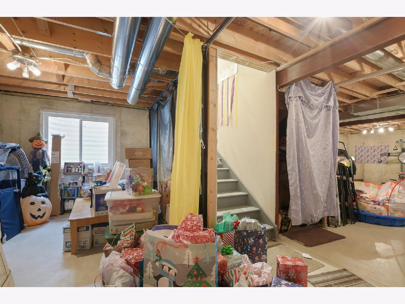
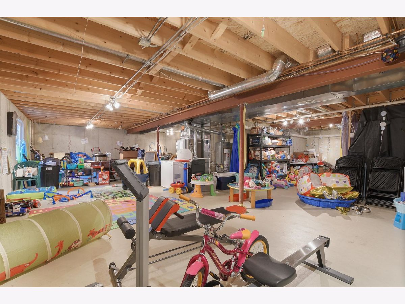
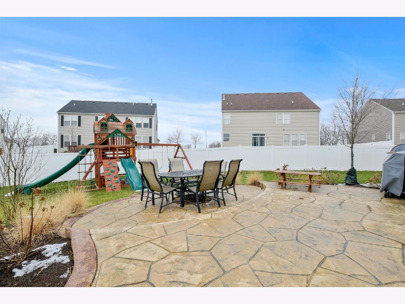
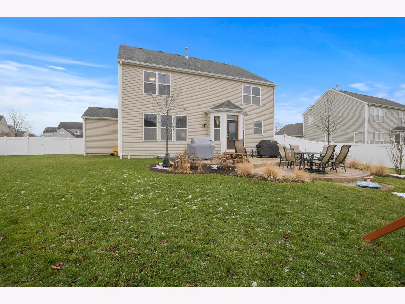
Room Specifics
Total Bedrooms: 4
Bedrooms Above Ground: 4
Bedrooms Below Ground: 0
Dimensions: —
Floor Type: Carpet
Dimensions: —
Floor Type: Carpet
Dimensions: —
Floor Type: Carpet
Full Bathrooms: 3
Bathroom Amenities: Separate Shower,Double Sink
Bathroom in Basement: 0
Rooms: Loft
Basement Description: Unfinished
Other Specifics
| 3 | |
| Concrete Perimeter | |
| Asphalt | |
| Patio, Porch | |
| — | |
| 104X140X54.5X78X69.8 | |
| Unfinished | |
| Full | |
| — | |
| Range, Microwave, Dishwasher, Refrigerator, Washer, Dryer, Disposal, Range Hood | |
| Not in DB | |
| Clubhouse, Park, Pool, Tennis Court(s), Curbs, Sidewalks, Street Lights, Street Paved | |
| — | |
| — | |
| — |
Tax History
| Year | Property Taxes |
|---|
Contact Agent
Nearby Similar Homes
Nearby Sold Comparables
Contact Agent
Listing Provided By
Connect Realty.com, Inc.

