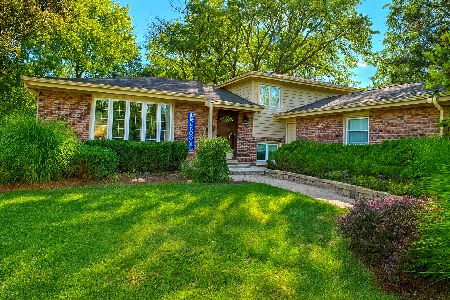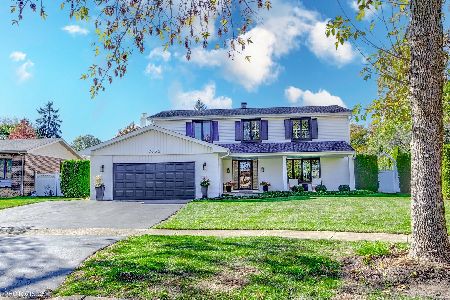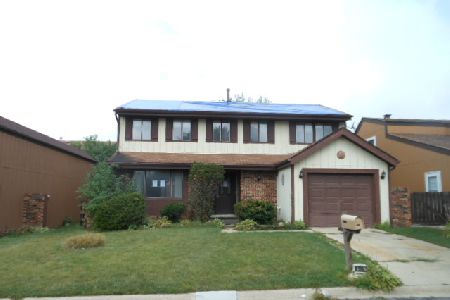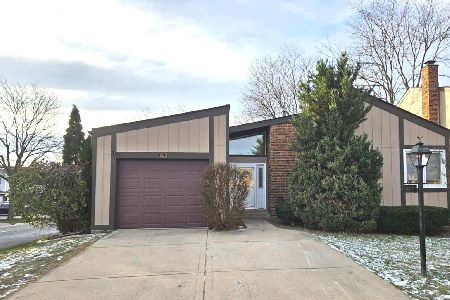8206 Hinswood Drive, Darien, Illinois 60561
$277,000
|
Sold
|
|
| Status: | Closed |
| Sqft: | 1,578 |
| Cost/Sqft: | $180 |
| Beds: | 4 |
| Baths: | 3 |
| Year Built: | 1975 |
| Property Taxes: | $3,694 |
| Days On Market: | 2597 |
| Lot Size: | 0,09 |
Description
Amazing Transformation on This Patio Home in Highly Desirable Darien and Minutes to Major Expressways, Schools and Shopping. Boasts 4 Bedrooms and 2.1 Baths All with Fresh Paint and Flooring- Features a BRAND NEW Kitchen with Bright White Cabinets, Stainless Steel Appliances, Granite Counters and Natural Sunlight. Spacious Living Room Dining Room Combo, Laminate Wood Floors Throughout First Floor Including the Family Room & Half Bath. Master Bedroom with Master Bath and Walk in Closet, 2nd Floor Laundry. Both Master and Hall Bath are also Brand New...New Roof, Fence and Fresh Exterior Paint Complete this Move in Ready Home! So Many News, You'll Need to See it Before it's GONE!
Property Specifics
| Single Family | |
| — | |
| — | |
| 1975 | |
| None | |
| — | |
| No | |
| 0.09 |
| Du Page | |
| Hinswood | |
| 75 / Quarterly | |
| Clubhouse,Pool,Snow Removal | |
| Public | |
| Public Sewer | |
| 10154389 | |
| 0934113026 |
Nearby Schools
| NAME: | DISTRICT: | DISTANCE: | |
|---|---|---|---|
|
Grade School
Concord Elementary School |
63 | — | |
|
Middle School
Cass Junior High School |
63 | Not in DB | |
|
High School
Hinsdale South High School |
86 | Not in DB | |
Property History
| DATE: | EVENT: | PRICE: | SOURCE: |
|---|---|---|---|
| 15 Oct, 2018 | Sold | $174,825 | MRED MLS |
| 4 Sep, 2018 | Under contract | $203,000 | MRED MLS |
| — | Last price change | $203,000 | MRED MLS |
| 16 Aug, 2018 | Listed for sale | $203,000 | MRED MLS |
| 23 Jan, 2019 | Sold | $277,000 | MRED MLS |
| 24 Dec, 2018 | Under contract | $284,500 | MRED MLS |
| 12 Dec, 2018 | Listed for sale | $284,500 | MRED MLS |
| 15 Nov, 2022 | Sold | $305,000 | MRED MLS |
| 14 Oct, 2022 | Under contract | $298,900 | MRED MLS |
| 6 Oct, 2022 | Listed for sale | $298,900 | MRED MLS |
Room Specifics
Total Bedrooms: 4
Bedrooms Above Ground: 4
Bedrooms Below Ground: 0
Dimensions: —
Floor Type: Carpet
Dimensions: —
Floor Type: Carpet
Dimensions: —
Floor Type: Carpet
Full Bathrooms: 3
Bathroom Amenities: —
Bathroom in Basement: 0
Rooms: No additional rooms
Basement Description: Crawl
Other Specifics
| 1 | |
| Concrete Perimeter | |
| Concrete | |
| Patio | |
| Fenced Yard | |
| 80X50 | |
| Unfinished | |
| Full | |
| Hardwood Floors, Second Floor Laundry | |
| Range, Microwave, Dishwasher, Refrigerator, Stainless Steel Appliance(s) | |
| Not in DB | |
| Clubhouse, Pool | |
| — | |
| — | |
| — |
Tax History
| Year | Property Taxes |
|---|---|
| 2018 | $3,694 |
| 2022 | $4,506 |
Contact Agent
Nearby Similar Homes
Nearby Sold Comparables
Contact Agent
Listing Provided By
RE/MAX Professionals Select










