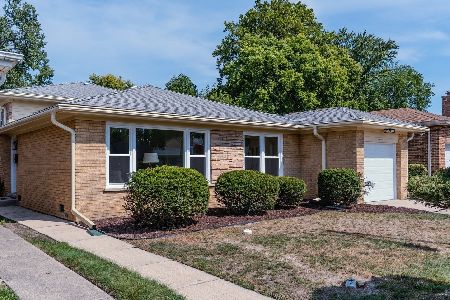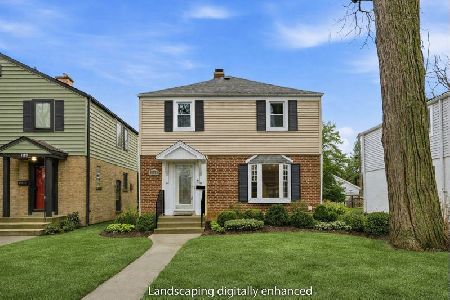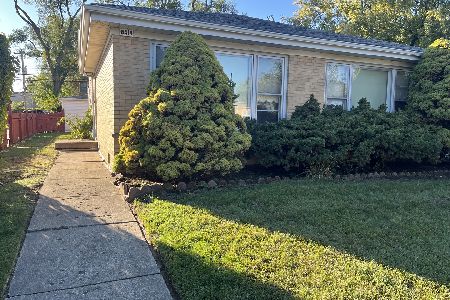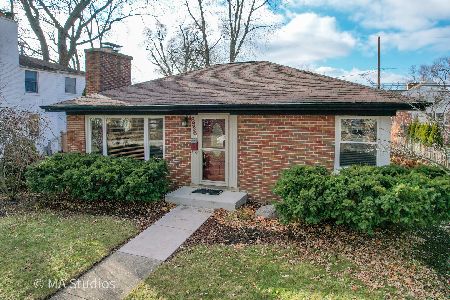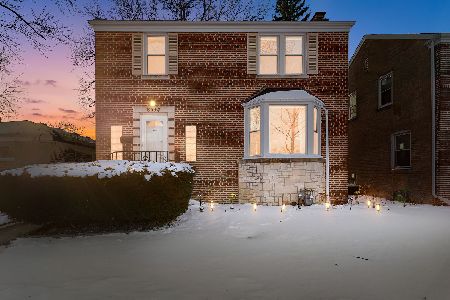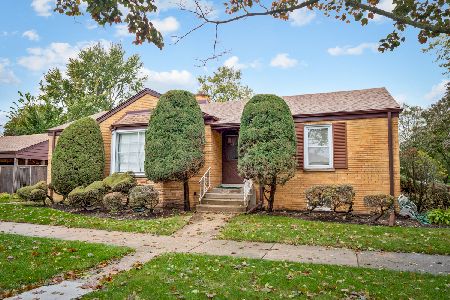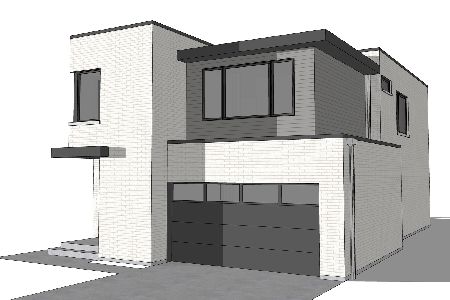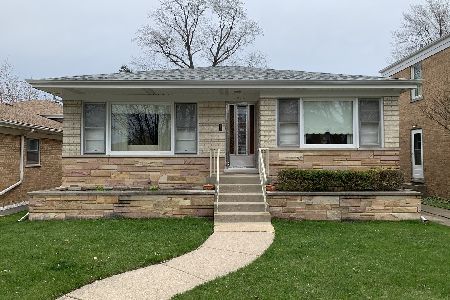8206 Keeler Avenue, Skokie, Illinois 60076
$201,000
|
Sold
|
|
| Status: | Closed |
| Sqft: | 1,000 |
| Cost/Sqft: | $200 |
| Beds: | 2 |
| Baths: | 1 |
| Year Built: | 1953 |
| Property Taxes: | $5,350 |
| Days On Market: | 3776 |
| Lot Size: | 0,12 |
Description
Great Location- Just Minutes Away from Downtown Skokie! Desirable Brick Ranch Home in Skokie- 2 Bedroom, 1 Full Bath with Detached 2 Car Garage! Great Sized Backyard for Grilling and Company! Hardwood Floors Throughout! White Trim & Crown Molding in Bedrooms and Spacious Living Room! Eat-In Kitchen with 36" Oak Cabinetry- Appliances Included! Decent Sized Bedrooms on Main Level! Full Bath with Exhaust and Heating Fan! Full Finished Basement (27x21) with Plenty of Storage! Laundry Room with Sink- Washer and Dryer Included! Fantastic Neighborhood that's Safe- Every Summer there's a Block Party! Easy Access to Oakton-Skokie Metra, Commuter Bus, 41 & I-94! Walking Distance to Parks and Middle School! Short Sale!
Property Specifics
| Single Family | |
| — | |
| Ranch | |
| 1953 | |
| Full | |
| RANCH | |
| No | |
| 0.12 |
| Cook | |
| — | |
| 0 / Not Applicable | |
| None | |
| Public | |
| Public Sewer, Sewer-Storm | |
| 09051162 | |
| 10224110490000 |
Nearby Schools
| NAME: | DISTRICT: | DISTANCE: | |
|---|---|---|---|
|
Grade School
John Middleton Elementary School |
73.5 | — | |
|
Middle School
Oliver Mccracken Middle School |
73.5 | Not in DB | |
|
High School
Niles West High School |
219 | Not in DB | |
Property History
| DATE: | EVENT: | PRICE: | SOURCE: |
|---|---|---|---|
| 1 Jun, 2010 | Sold | $223,000 | MRED MLS |
| 30 Apr, 2010 | Under contract | $239,000 | MRED MLS |
| — | Last price change | $259,000 | MRED MLS |
| 23 Mar, 2010 | Listed for sale | $259,000 | MRED MLS |
| 16 Jun, 2016 | Sold | $201,000 | MRED MLS |
| 30 Oct, 2015 | Under contract | $200,000 | MRED MLS |
| — | Last price change | $220,000 | MRED MLS |
| 29 Sep, 2015 | Listed for sale | $220,000 | MRED MLS |
Room Specifics
Total Bedrooms: 2
Bedrooms Above Ground: 2
Bedrooms Below Ground: 0
Dimensions: —
Floor Type: Hardwood
Full Bathrooms: 1
Bathroom Amenities: —
Bathroom in Basement: 0
Rooms: No additional rooms
Basement Description: Finished
Other Specifics
| 2 | |
| Concrete Perimeter | |
| — | |
| Storms/Screens | |
| — | |
| 40 X 124 | |
| — | |
| None | |
| Hardwood Floors, First Floor Bedroom, First Floor Full Bath | |
| Range, Refrigerator, Dryer | |
| Not in DB | |
| Sidewalks, Street Lights, Street Paved | |
| — | |
| — | |
| — |
Tax History
| Year | Property Taxes |
|---|---|
| 2010 | $5,842 |
| 2016 | $5,350 |
Contact Agent
Nearby Similar Homes
Nearby Sold Comparables
Contact Agent
Listing Provided By
Keller Williams Infinity


