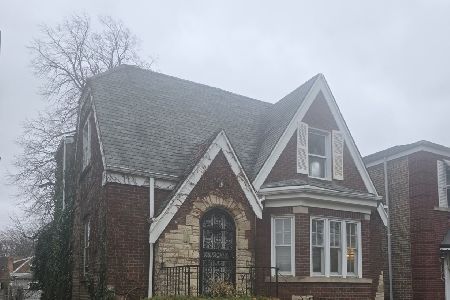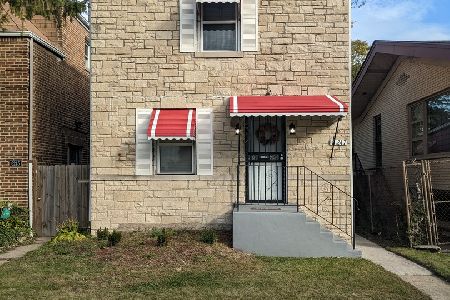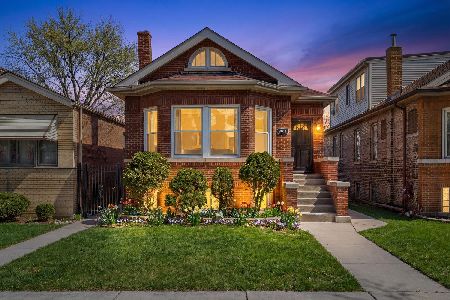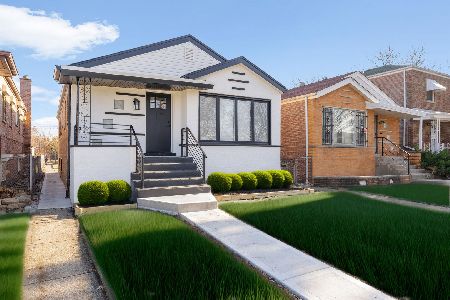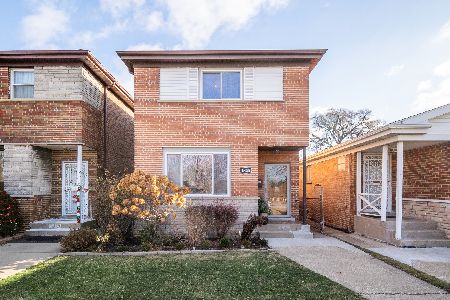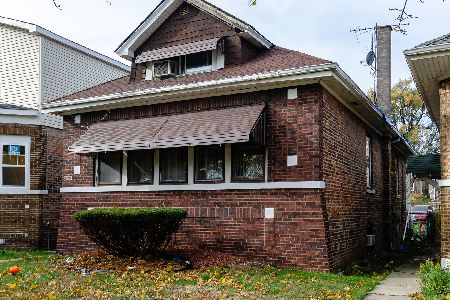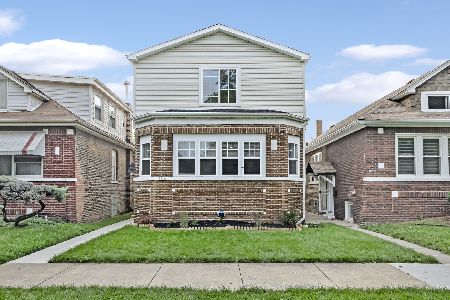8206 Prairie Avenue, Chatham, Chicago, Illinois 60619
$339,000
|
Sold
|
|
| Status: | Closed |
| Sqft: | 2,800 |
| Cost/Sqft: | $121 |
| Beds: | 5 |
| Baths: | 3 |
| Year Built: | 1926 |
| Property Taxes: | $3,151 |
| Days On Market: | 961 |
| Lot Size: | 0,11 |
Description
Welcome to this stunning 5-bedroom, 3-bathroom home that has undergone a complete renovation. As you approach the property, you'll notice the open windows that invite abundant natural light into the home, creating a warm and welcoming atmosphere. Step inside to discover a bright living room space adorned with modern flooring and stylish lighting fixtures throughout. The chef-style kitchen is a true masterpiece, featuring pristine white cabinetry, a modern backsplash, and sleek countertops. The kitchen is equipped with state-of-the-art, touch screen stainless steel appliances that make culinary endeavors a breeze. To top it off, there's an expansive island that provides ample space for food preparation and casual dining. Each of the five bedrooms in this home boasts generous proportions and comes complete with its own closet, ensuring ample storage space for all occupants. The master bedroom occupies an entire floor, offering a private retreat within the home. The luxurious spa-like bathroom adjacent to the master bedroom is a true sanctuary, featuring a large spa shower adorned with decorative black and gold tiles. It's a perfect place to unwind and indulge in some well-deserved relaxation. Additionally, the master suite includes a cozy lounge area outside the bedroom, creating a private oasis for you to enjoy. This property also includes a convenient 2-car garage, providing sheltered parking and additional storage options. As you explore further, you'll discover a fully finished basement that is perfect for entertaining guests. With its versatile layout and ample space, the basement offers endless possibilities for hosting gatherings and creating memorable experiences. The basement also houses a well-appointed laundry room, complete with a washer and dryer for added convenience. An additional bathroom in the basement ensures that guests have easy access to facilities.In summary, this fully renovated 5-bedroom, 3-bathroom home offers a harmonious blend of modern design, luxurious amenities, and functional spaces. From the bright and inviting living room to the chef-style kitchen and the private master suite, every detail has been thoughtfully crafted to provide an exceptional living experience. Don't miss the opportunity to make this remarkable property your own and enjoy the comfort and elegance it offers.
Property Specifics
| Single Family | |
| — | |
| — | |
| 1926 | |
| — | |
| — | |
| No | |
| 0.11 |
| Cook | |
| — | |
| 0 / Not Applicable | |
| — | |
| — | |
| — | |
| 11807301 | |
| 20341210160000 |
Nearby Schools
| NAME: | DISTRICT: | DISTANCE: | |
|---|---|---|---|
|
Grade School
Neil Elementary School |
299 | — | |
|
High School
Bowen High School |
299 | Not in DB | |
Property History
| DATE: | EVENT: | PRICE: | SOURCE: |
|---|---|---|---|
| 31 Jan, 2022 | Sold | $130,000 | MRED MLS |
| 1 Dec, 2021 | Under contract | $159,900 | MRED MLS |
| 23 Nov, 2021 | Listed for sale | $159,900 | MRED MLS |
| 24 Jul, 2023 | Sold | $339,000 | MRED MLS |
| 21 Jun, 2023 | Under contract | $339,000 | MRED MLS |
| 13 Jun, 2023 | Listed for sale | $339,000 | MRED MLS |
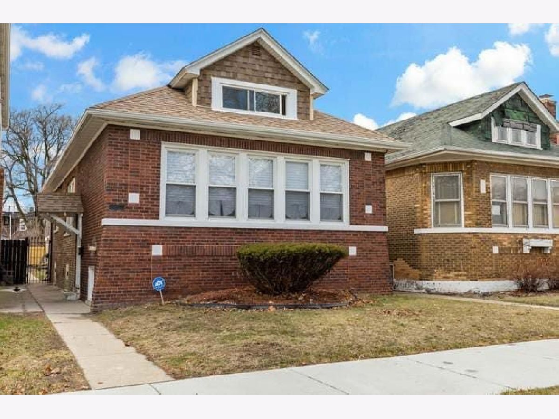
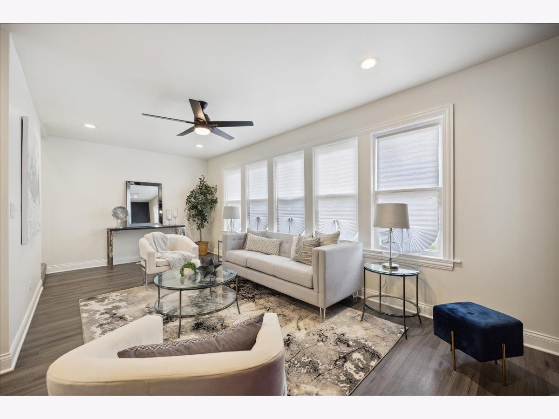
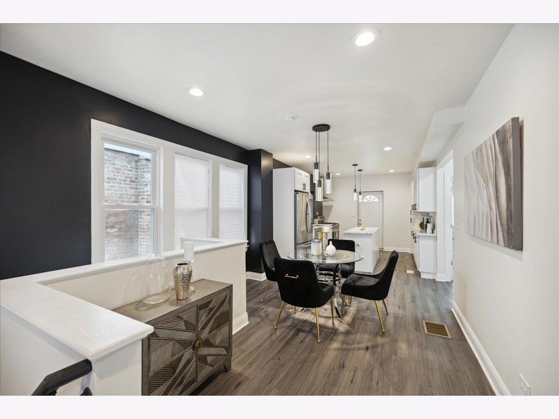
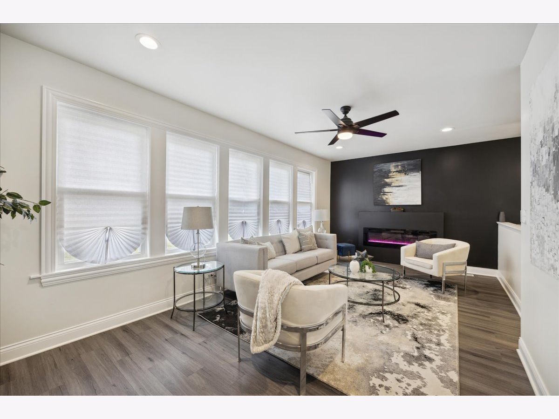
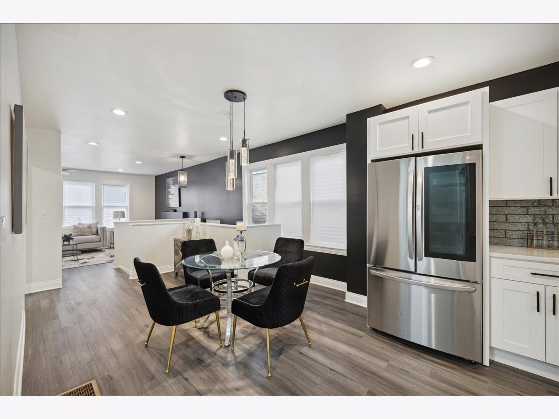
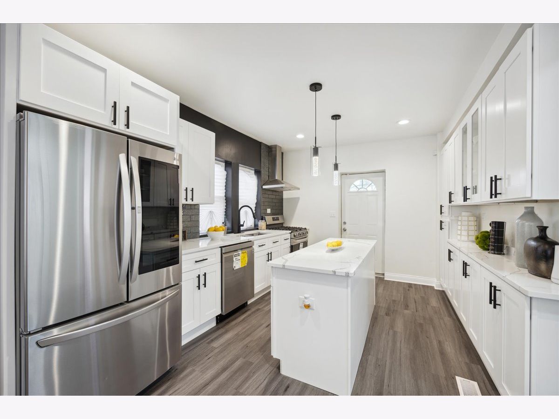
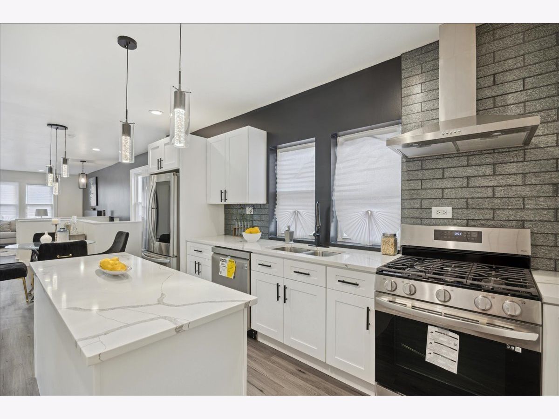
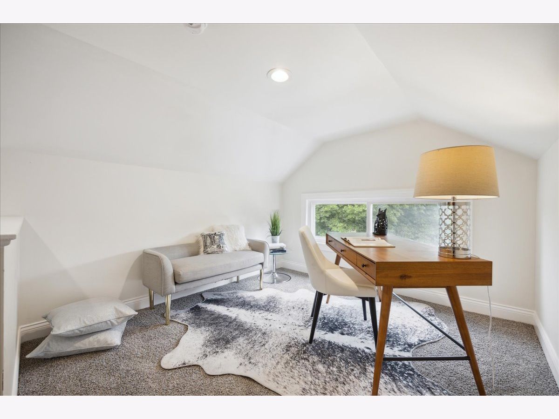
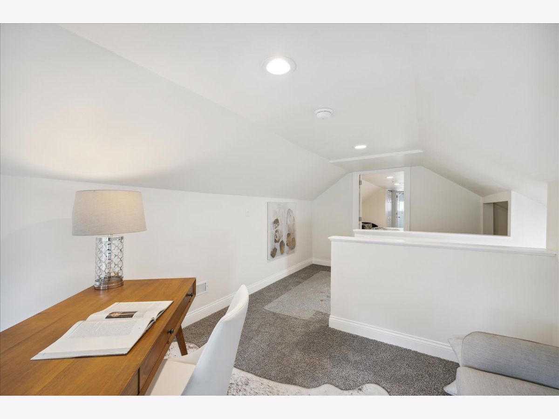
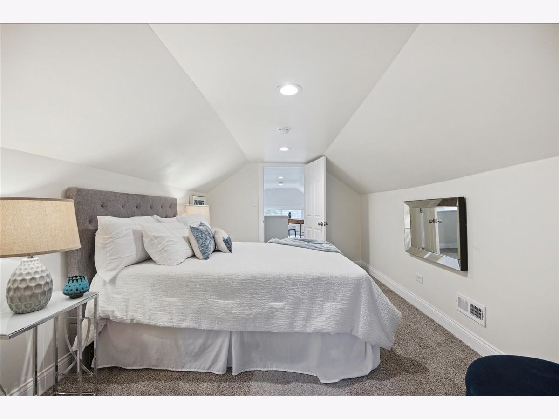
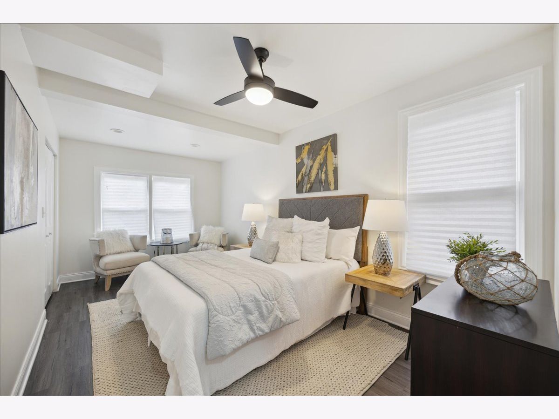
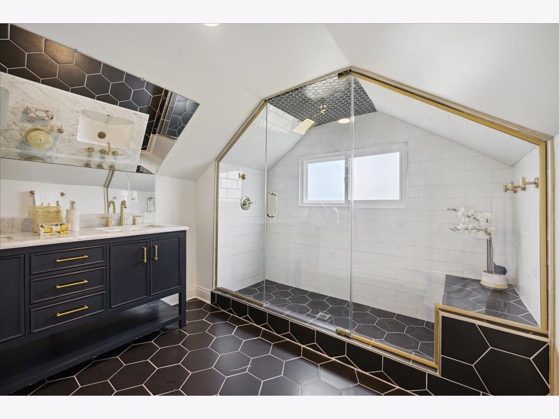
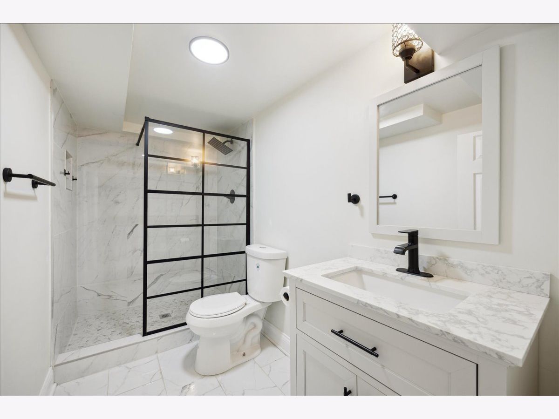
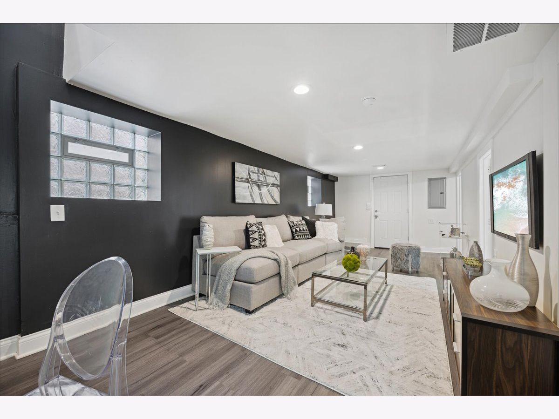
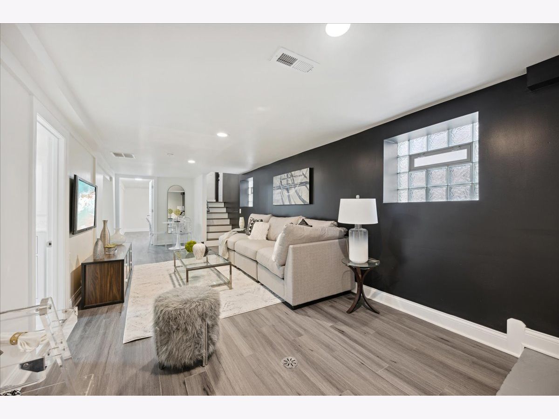
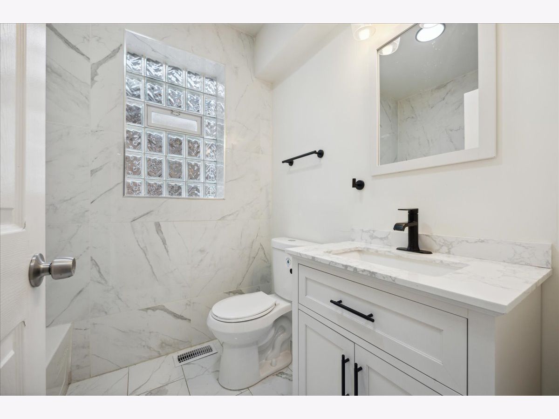
Room Specifics
Total Bedrooms: 5
Bedrooms Above Ground: 5
Bedrooms Below Ground: 0
Dimensions: —
Floor Type: —
Dimensions: —
Floor Type: —
Dimensions: —
Floor Type: —
Dimensions: —
Floor Type: —
Full Bathrooms: 3
Bathroom Amenities: —
Bathroom in Basement: 1
Rooms: —
Basement Description: Finished
Other Specifics
| 2 | |
| — | |
| — | |
| — | |
| — | |
| 30 X 160.5 | |
| Finished,Full | |
| — | |
| — | |
| — | |
| Not in DB | |
| — | |
| — | |
| — | |
| — |
Tax History
| Year | Property Taxes |
|---|---|
| 2022 | $2,044 |
| 2023 | $3,151 |
Contact Agent
Nearby Similar Homes
Nearby Sold Comparables
Contact Agent
Listing Provided By
5th Group Corp

