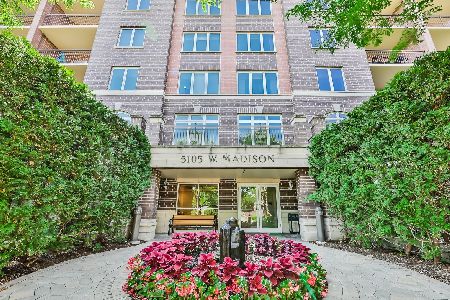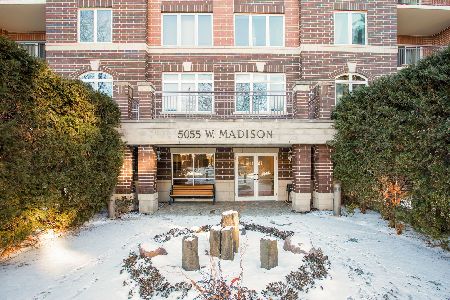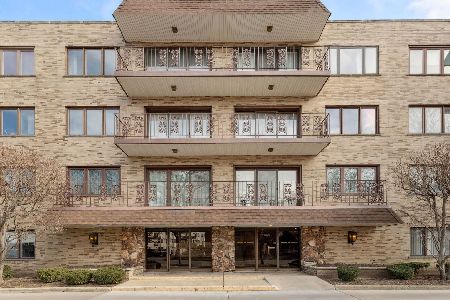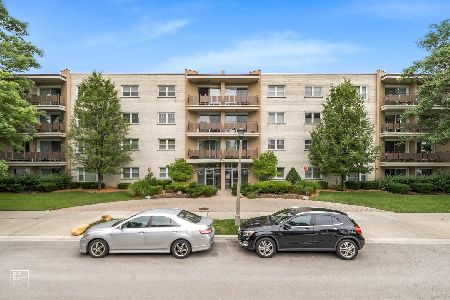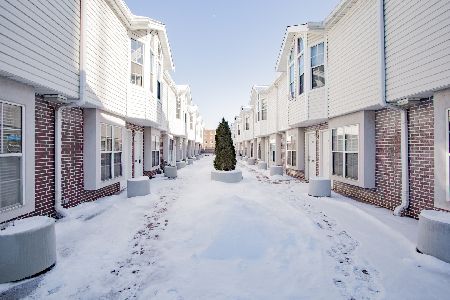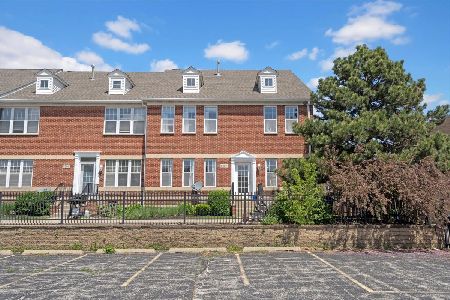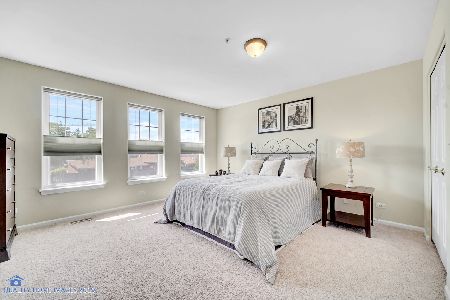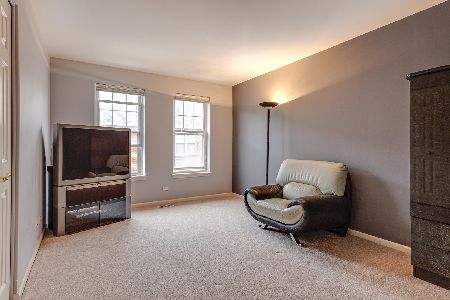8207 Lincoln Avenue, Skokie, Illinois 60077
$352,000
|
Sold
|
|
| Status: | Closed |
| Sqft: | 2,700 |
| Cost/Sqft: | $137 |
| Beds: | 4 |
| Baths: | 4 |
| Year Built: | 2001 |
| Property Taxes: | $9,828 |
| Days On Market: | 4615 |
| Lot Size: | 0,00 |
Description
Largest model, totally private corner home! All brick, newer, 4 bed, 3.5 baths. Exceptional fin bsmt with sauna bath. Size and amenities of single fam home. H/W fls t/o main level, maple kit, granite SS app, F/P, canned lights. All in a great condition! Bonus! Loft 18X15 as playrm, study or media rm. Plus office/den/guest bedroom on main floor. Convenience abound; Best value in Skokie. PRICED RIGHT!!
Property Specifics
| Condos/Townhomes | |
| 2 | |
| — | |
| 2001 | |
| Partial | |
| — | |
| No | |
| — |
| Cook | |
| — | |
| 220 / Monthly | |
| Water,Exterior Maintenance,Lawn Care,Scavenger,Snow Removal | |
| Lake Michigan | |
| Public Sewer | |
| 08393417 | |
| 10214050590000 |
Nearby Schools
| NAME: | DISTRICT: | DISTANCE: | |
|---|---|---|---|
|
Grade School
Madison Elementary School |
69 | — | |
|
Middle School
Lincoln Junior High School |
69 | Not in DB | |
|
High School
Niles West High School |
219 | Not in DB | |
Property History
| DATE: | EVENT: | PRICE: | SOURCE: |
|---|---|---|---|
| 16 Sep, 2013 | Sold | $352,000 | MRED MLS |
| 30 Aug, 2013 | Under contract | $369,000 | MRED MLS |
| — | Last price change | $375,000 | MRED MLS |
| 13 Jul, 2013 | Listed for sale | $375,000 | MRED MLS |
| 30 Mar, 2016 | Sold | $405,000 | MRED MLS |
| 3 Mar, 2016 | Under contract | $427,500 | MRED MLS |
| — | Last price change | $429,900 | MRED MLS |
| 22 Dec, 2015 | Listed for sale | $429,900 | MRED MLS |
| 18 Mar, 2016 | Listed for sale | $0 | MRED MLS |
| 31 Jul, 2017 | Under contract | $0 | MRED MLS |
| 26 Jul, 2017 | Listed for sale | $0 | MRED MLS |
| 4 Sep, 2025 | Sold | $540,000 | MRED MLS |
| 7 Jul, 2025 | Under contract | $540,000 | MRED MLS |
| 16 May, 2025 | Listed for sale | $540,000 | MRED MLS |
Room Specifics
Total Bedrooms: 5
Bedrooms Above Ground: 4
Bedrooms Below Ground: 1
Dimensions: —
Floor Type: Carpet
Dimensions: —
Floor Type: Carpet
Dimensions: —
Floor Type: Carpet
Dimensions: —
Floor Type: —
Full Bathrooms: 4
Bathroom Amenities: Whirlpool,Steam Shower
Bathroom in Basement: 1
Rooms: Bedroom 5,Loft,Office,Recreation Room
Basement Description: Finished
Other Specifics
| 2.5 | |
| Concrete Perimeter | |
| — | |
| Patio, End Unit, Cable Access | |
| — | |
| COMMON | |
| — | |
| Full | |
| Hardwood Floors | |
| Double Oven, Microwave, Dishwasher, Refrigerator, Washer, Dryer, Disposal, Stainless Steel Appliance(s) | |
| Not in DB | |
| — | |
| — | |
| — | |
| Gas Starter |
Tax History
| Year | Property Taxes |
|---|---|
| 2013 | $9,828 |
| 2016 | $9,956 |
| 2025 | $13,099 |
Contact Agent
Nearby Similar Homes
Nearby Sold Comparables
Contact Agent
Listing Provided By
Baird & Warner

