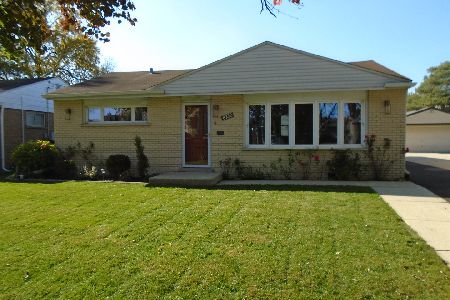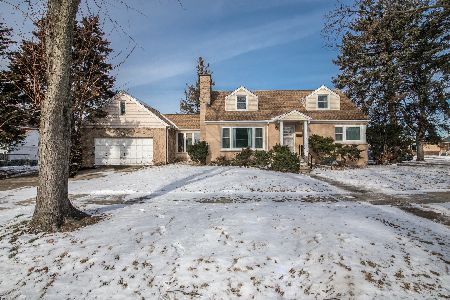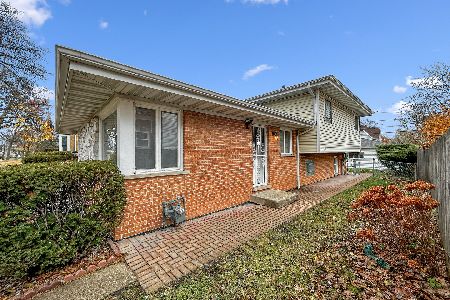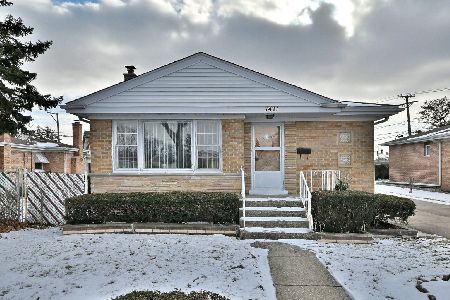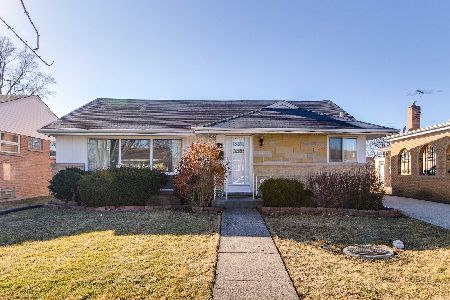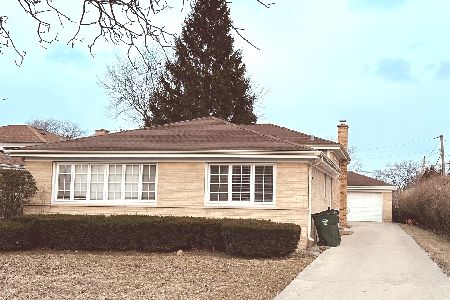8207 Odell Avenue, Niles, Illinois 60714
$246,000
|
Sold
|
|
| Status: | Closed |
| Sqft: | 0 |
| Cost/Sqft: | — |
| Beds: | 3 |
| Baths: | 1 |
| Year Built: | 1954 |
| Property Taxes: | $6,609 |
| Days On Market: | 2346 |
| Lot Size: | 0,15 |
Description
Move right into this affordable, solid-brick 3 BR ranch, with a serene view of the beautiful Grennan Heights park with a long driveway, 2-car newer detached garage and fenced yard (with room to grow veggies behind the garage!) Plus this home is located on an oversized 50' x 134' deep lot near shopping and 3 giant groceries ! The Living Room has wide windows allowing natural light to stream in all day long. The cheerful kitchen has newer cabinets and nice table space. Home has been freshly painted and has hardwood flooring throughout. 2015 CENTRAL AIR AND HEATING. APPROX. 10 YR. OLD ROOF. Just move in and start enjoying everything this wonderful town has to offer- Niles Free bus, fabulous recreational facilities, nearby preschool and private school, Niles fitness center. Sold "As-is." Note no homeowner's exemption on real estate taxes.
Property Specifics
| Single Family | |
| — | |
| Ranch | |
| 1954 | |
| Full | |
| RANCH | |
| No | |
| 0.15 |
| Cook | |
| Grennan Heights | |
| — / Not Applicable | |
| None | |
| Lake Michigan | |
| Public Sewer | |
| 10531688 | |
| 09244260120000 |
Nearby Schools
| NAME: | DISTRICT: | DISTANCE: | |
|---|---|---|---|
|
Grade School
Nelson Elementary School |
63 | — | |
|
Middle School
Gemini Junior High School |
63 | Not in DB | |
|
High School
Maine East High School |
207 | Not in DB | |
Property History
| DATE: | EVENT: | PRICE: | SOURCE: |
|---|---|---|---|
| 15 May, 2008 | Sold | $275,000 | MRED MLS |
| 8 Apr, 2008 | Under contract | $299,000 | MRED MLS |
| — | Last price change | $325,000 | MRED MLS |
| 2 Feb, 2008 | Listed for sale | $325,000 | MRED MLS |
| 25 Nov, 2019 | Sold | $246,000 | MRED MLS |
| 8 Oct, 2019 | Under contract | $265,000 | MRED MLS |
| 27 Sep, 2019 | Listed for sale | $265,000 | MRED MLS |
Room Specifics
Total Bedrooms: 3
Bedrooms Above Ground: 3
Bedrooms Below Ground: 0
Dimensions: —
Floor Type: Hardwood
Dimensions: —
Floor Type: Hardwood
Full Bathrooms: 1
Bathroom Amenities: —
Bathroom in Basement: 0
Rooms: No additional rooms
Basement Description: Partially Finished
Other Specifics
| 2 | |
| Concrete Perimeter | |
| Asphalt | |
| Storms/Screens | |
| Fenced Yard | |
| 50 X 134 | |
| — | |
| None | |
| Hardwood Floors, First Floor Bedroom | |
| Range, Microwave, Refrigerator | |
| Not in DB | |
| Tennis Courts, Sidewalks, Street Lights, Street Paved | |
| — | |
| — | |
| — |
Tax History
| Year | Property Taxes |
|---|---|
| 2008 | $1,507 |
| 2019 | $6,609 |
Contact Agent
Nearby Similar Homes
Nearby Sold Comparables
Contact Agent
Listing Provided By
Berkshire Hathaway HomeServices Chicago

