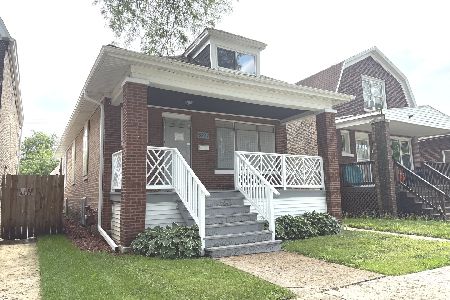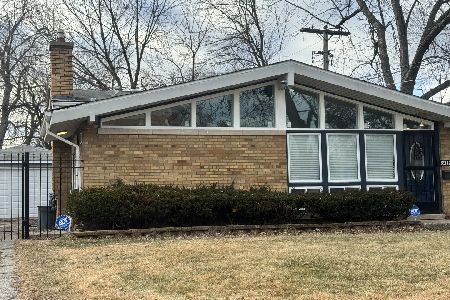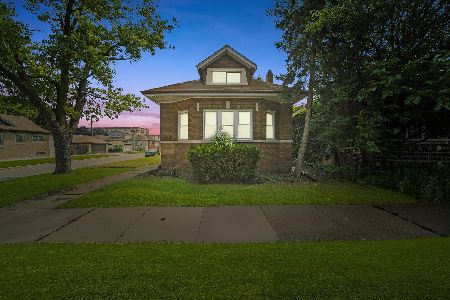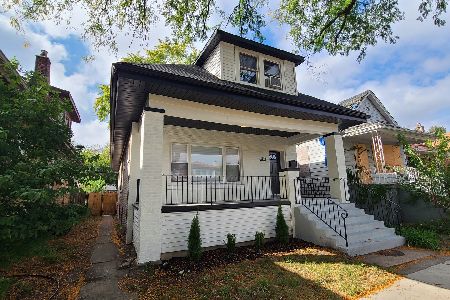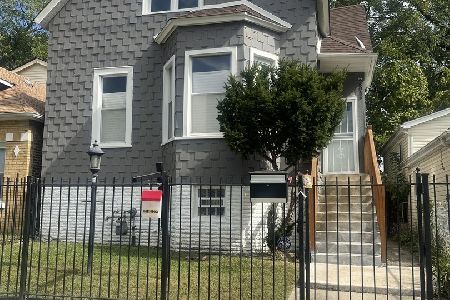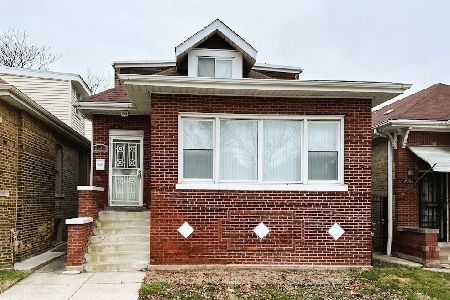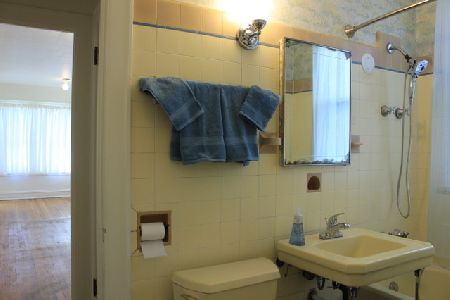8208 Kenwood Avenue, Avalon Park, Chicago, Illinois 60619
$220,000
|
Sold
|
|
| Status: | Closed |
| Sqft: | 2,125 |
| Cost/Sqft: | $103 |
| Beds: | 5 |
| Baths: | 3 |
| Year Built: | 1913 |
| Property Taxes: | $3,575 |
| Days On Market: | 2147 |
| Lot Size: | 0,09 |
Description
Avalon Park's Finest! This beautiful home is located in the pristine Avalon Park neighborhood. The home features: chestnut hardwood floors, 5 bedrooms, 3 bathrooms (a bathroom on each level - main, second and basement), abundant natural lighting, a fully finished walk out basement, modern upgrades with stainless steel appliances and granite counter tops and a quaint backyard for those summer cookouts. The home is walking distance to the Avalon Park District Field for full advantage of the park amenities such as a gymnasium, fitness center, multi-purpose room, and game room, swimming pool, playground, track, volleyball and tennis courts and more. The house is conveniently located close to Stoney Island and public transportation for a quick commute anywhere in the city. Make your appointment today.
Property Specifics
| Single Family | |
| — | |
| Traditional | |
| 1913 | |
| Full,Walkout | |
| — | |
| No | |
| 0.09 |
| Cook | |
| — | |
| 0 / Not Applicable | |
| None | |
| Public | |
| Public Sewer | |
| 10668068 | |
| 20352260190000 |
Property History
| DATE: | EVENT: | PRICE: | SOURCE: |
|---|---|---|---|
| 21 Nov, 2013 | Sold | $54,000 | MRED MLS |
| 5 Nov, 2013 | Under contract | $54,900 | MRED MLS |
| 22 Oct, 2013 | Listed for sale | $54,900 | MRED MLS |
| 2 Apr, 2015 | Sold | $167,000 | MRED MLS |
| 9 Feb, 2015 | Under contract | $169,900 | MRED MLS |
| 6 Jan, 2015 | Listed for sale | $169,900 | MRED MLS |
| 26 Aug, 2020 | Sold | $220,000 | MRED MLS |
| 24 May, 2020 | Under contract | $218,999 | MRED MLS |
| 15 Mar, 2020 | Listed for sale | $218,999 | MRED MLS |
| 30 Aug, 2024 | Sold | $269,999 | MRED MLS |
| 10 May, 2024 | Under contract | $269,999 | MRED MLS |
| 15 Apr, 2024 | Listed for sale | $269,999 | MRED MLS |
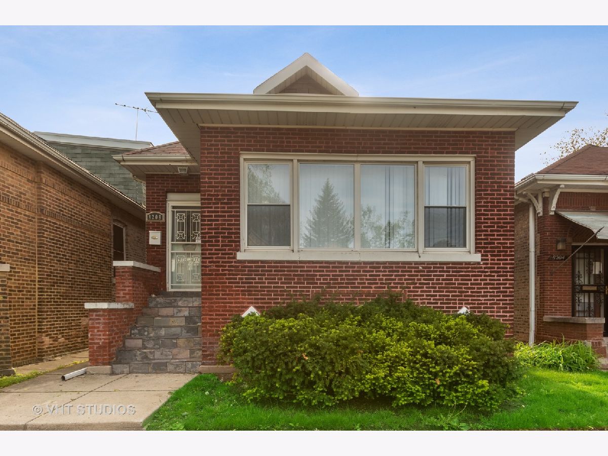
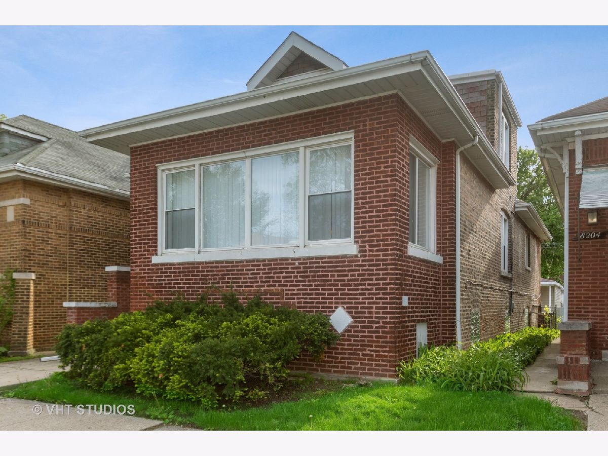
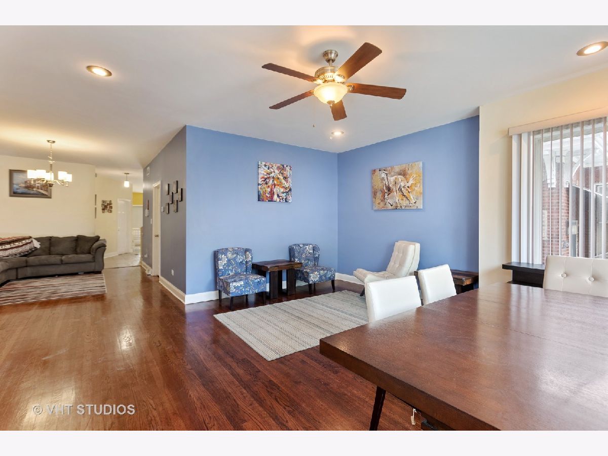
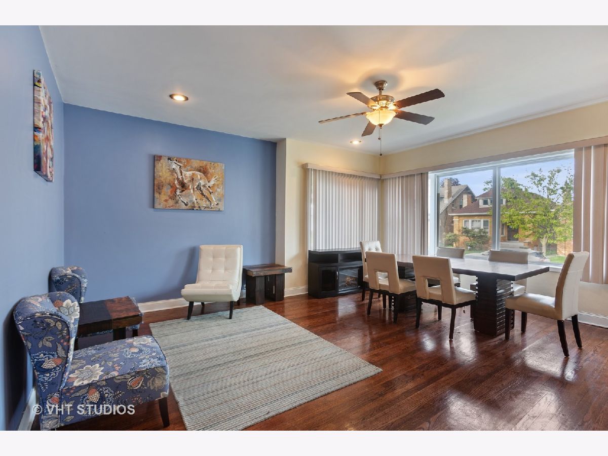
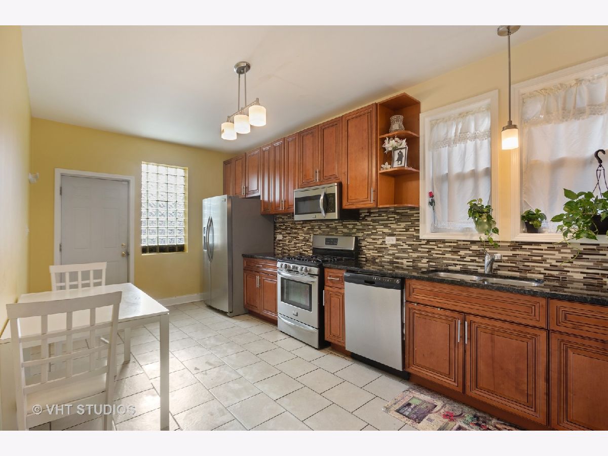
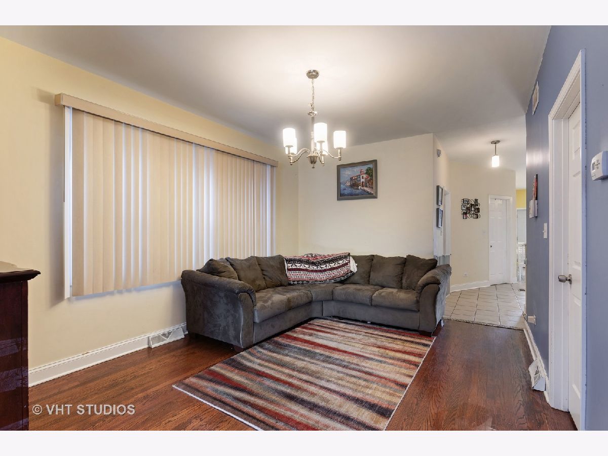
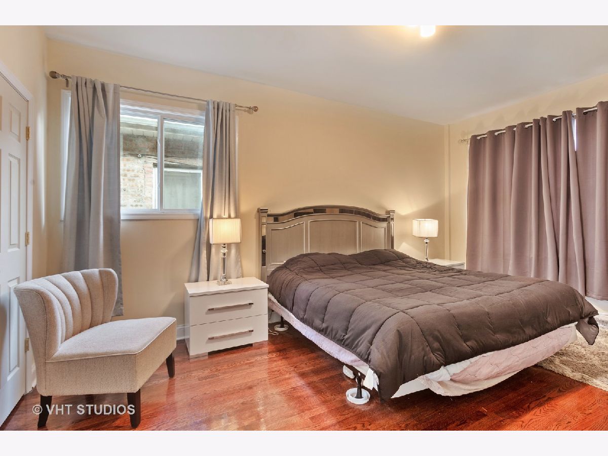
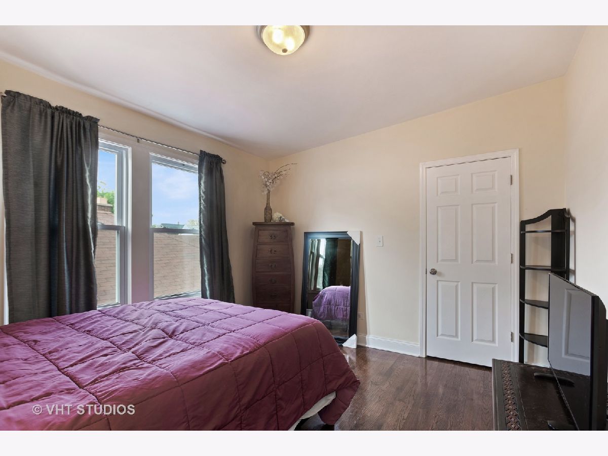
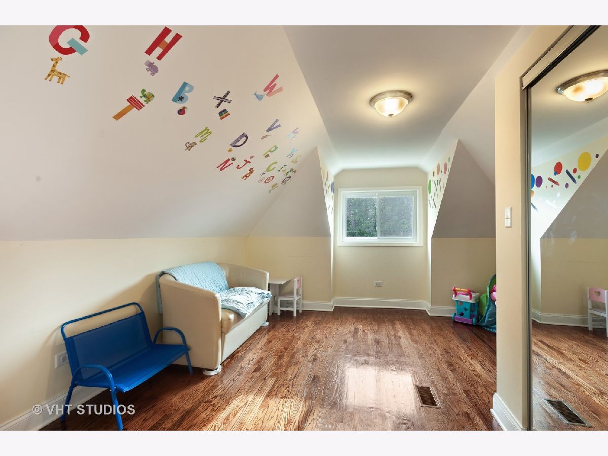
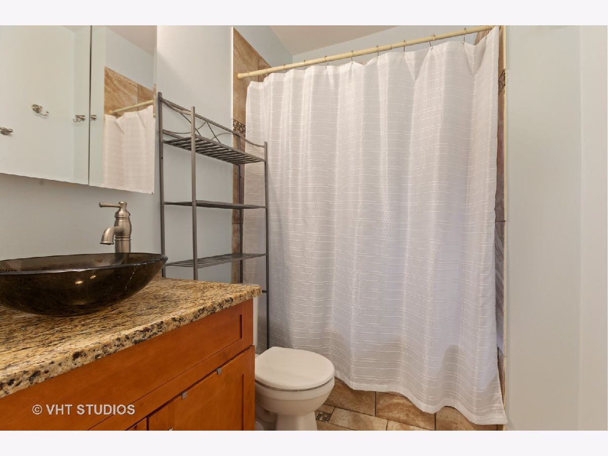
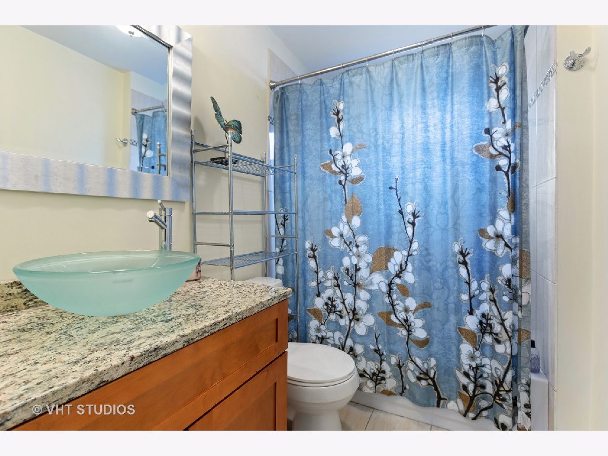
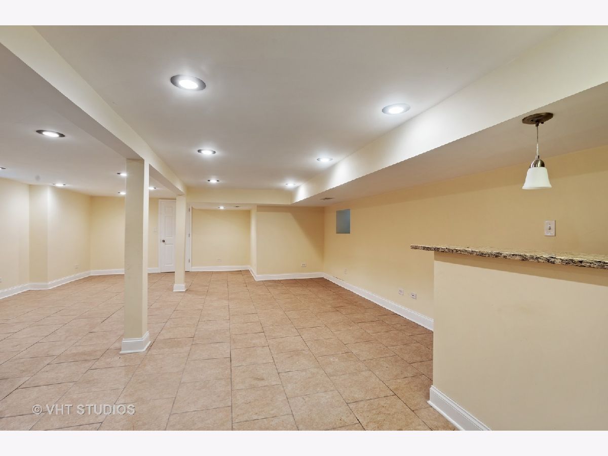
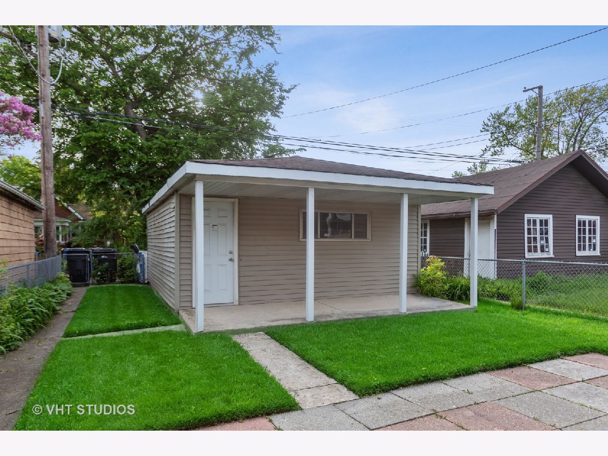
Room Specifics
Total Bedrooms: 5
Bedrooms Above Ground: 5
Bedrooms Below Ground: 0
Dimensions: —
Floor Type: Hardwood
Dimensions: —
Floor Type: Hardwood
Dimensions: —
Floor Type: Hardwood
Dimensions: —
Floor Type: —
Full Bathrooms: 3
Bathroom Amenities: Whirlpool
Bathroom in Basement: 1
Rooms: Bedroom 5
Basement Description: Finished
Other Specifics
| 2 | |
| Concrete Perimeter | |
| — | |
| — | |
| — | |
| 25X125 | |
| — | |
| None | |
| Hardwood Floors, First Floor Bedroom, First Floor Full Bath | |
| Range, Microwave, Dishwasher, High End Refrigerator, Stainless Steel Appliance(s) | |
| Not in DB | |
| Curbs, Sidewalks, Street Lights, Street Paved | |
| — | |
| — | |
| — |
Tax History
| Year | Property Taxes |
|---|---|
| 2013 | $2,670 |
| 2015 | $2,561 |
| 2020 | $3,575 |
| 2024 | $3,217 |
Contact Agent
Nearby Similar Homes
Nearby Sold Comparables
Contact Agent
Listing Provided By
AJ B.I.G.S. Realty

