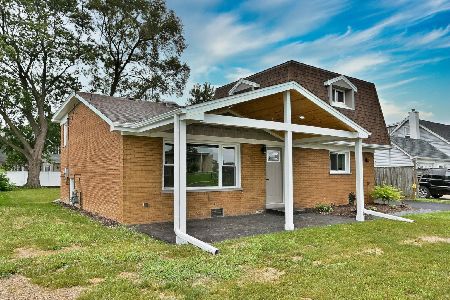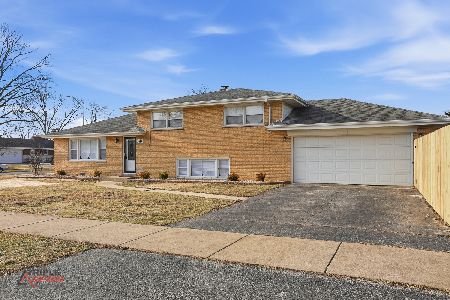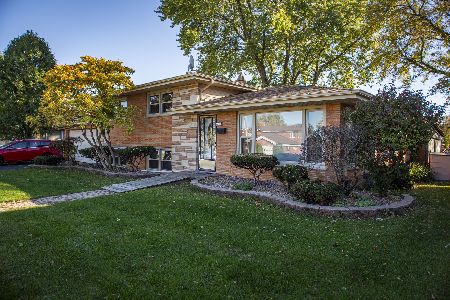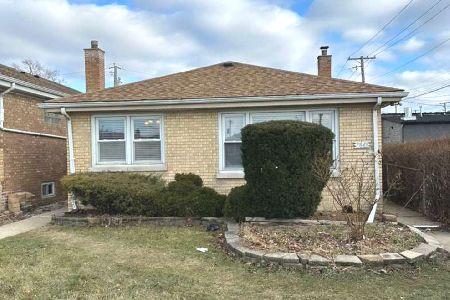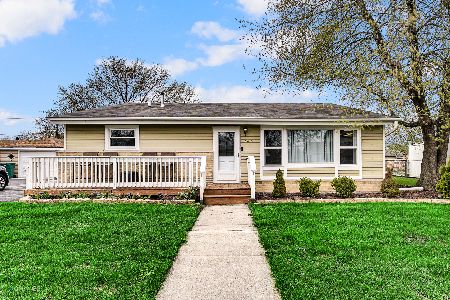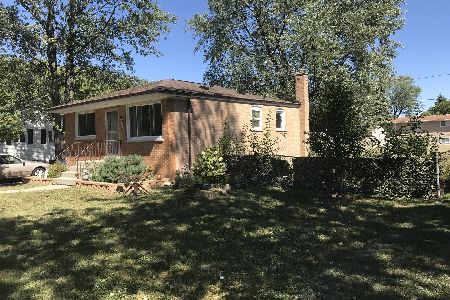8208 Lockwood Avenue, Burbank, Illinois 60459
$340,000
|
Sold
|
|
| Status: | Closed |
| Sqft: | 1,630 |
| Cost/Sqft: | $208 |
| Beds: | 4 |
| Baths: | 3 |
| Year Built: | 1958 |
| Property Taxes: | $5,172 |
| Days On Market: | 1325 |
| Lot Size: | 0,24 |
Description
DON'T LET THE MARKET TIME FOOL YOU - MEDICAL ISSUE THAT SET BACK SHOWINGS! Nothing to do but move right in!! Expanded and Updated - Open concept - meticulously maintained! Main floor addition of master bedroom and full bath make this home stand out from the rest. House is so much bigger than it looks from the outside! Three levels of tastefully renovated living with vaulted ceilings, glistening hardwood, skylights, and numerous can lights. In the kitchen you will notice the abundance of custom cabinetry, granite counters, stainless steal appliances. Living room has built in electric fireplace, and a TV above the fireplace that will stay. French doors open to the master bedroom suite with a wall of closets, high ceilings with skylights, and an updated master bath! Also another set of french doors lead to a backyard patio. Upper level has three ample sized bedrooms, all with hardwood (one has carpet but hardwood under), all with great closet space, and a full updated bath with whirlpool tub with tile surround, skylight, and pedestal sink. For added entertainment space you have the lower level with a fabulous bar, look out windows - just a great space for whatever your needs may be - plus it has a crawl space for storage. Also on this level is another bath and a laundry room which has a door that leads outside, cabinets for storage, and counter space for folding. When it's time to relax you will want to go to the backyard which is oversized, fully fenced, and has two patios (one is with flagstone), lovely perennials, and a welcoming grape arbor! Metal gazebo stays! Mechanicals including roof are newer. A two and a half car heated garage and a shed complete the picture!
Property Specifics
| Single Family | |
| — | |
| — | |
| 1958 | |
| — | |
| — | |
| No | |
| 0.24 |
| Cook | |
| — | |
| 0 / Not Applicable | |
| — | |
| — | |
| — | |
| 11422773 | |
| 19331110240000 |
Nearby Schools
| NAME: | DISTRICT: | DISTANCE: | |
|---|---|---|---|
|
High School
Reavis High School |
220 | Not in DB | |
Property History
| DATE: | EVENT: | PRICE: | SOURCE: |
|---|---|---|---|
| 21 Jul, 2022 | Sold | $340,000 | MRED MLS |
| 15 Jun, 2022 | Under contract | $339,000 | MRED MLS |
| 2 Jun, 2022 | Listed for sale | $339,000 | MRED MLS |
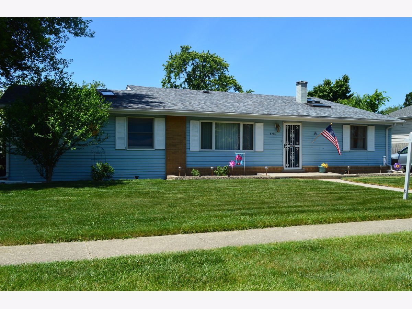
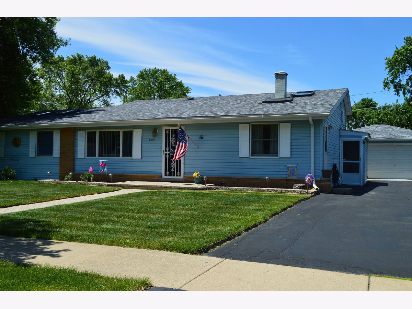
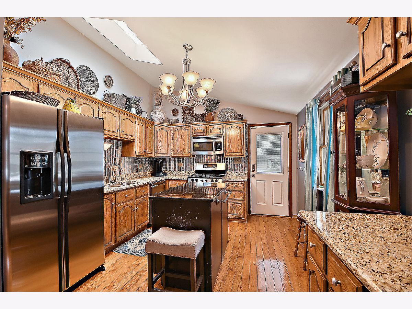
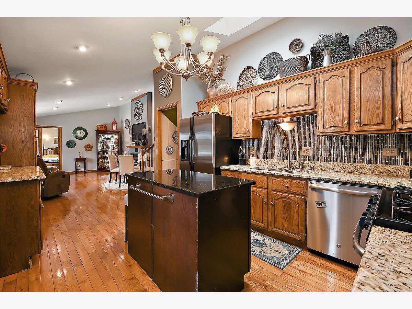
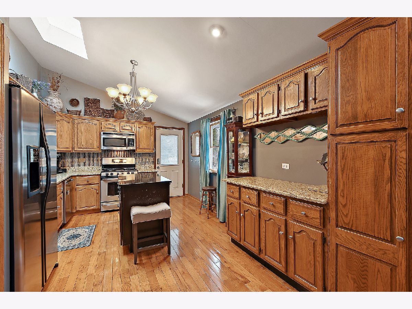
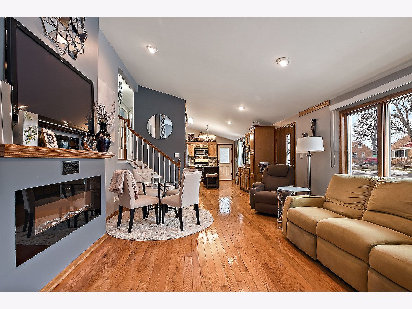
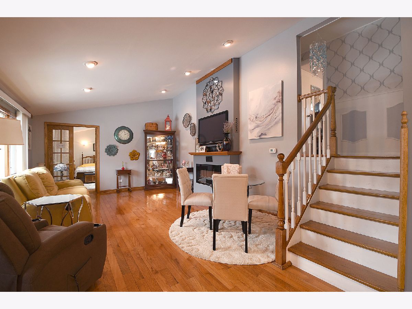
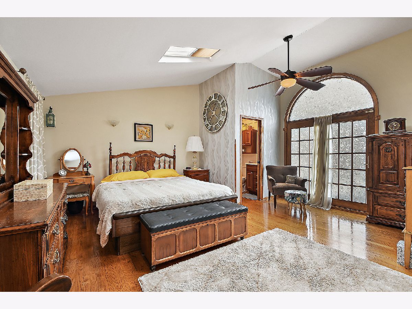
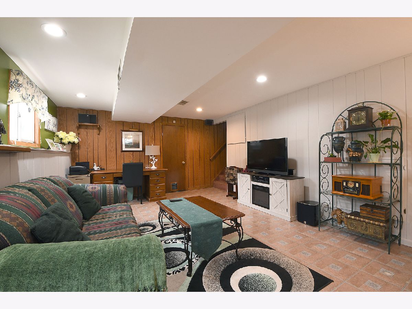
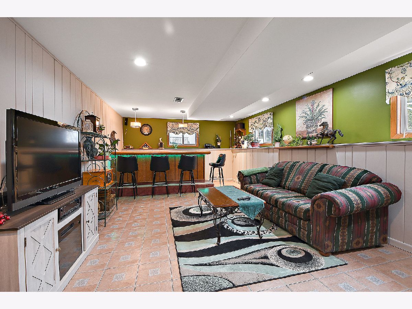
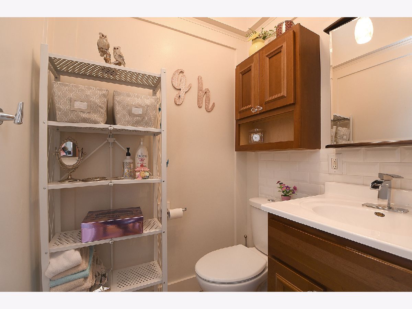
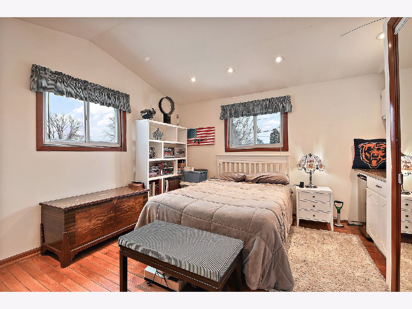
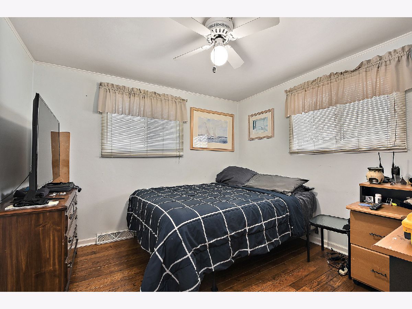
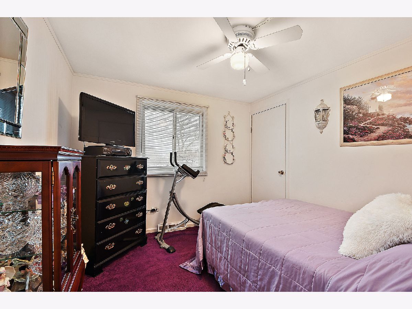
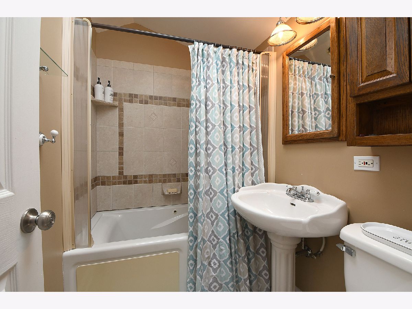
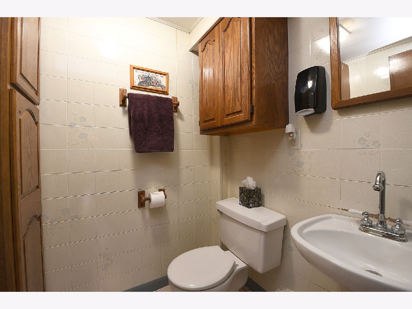
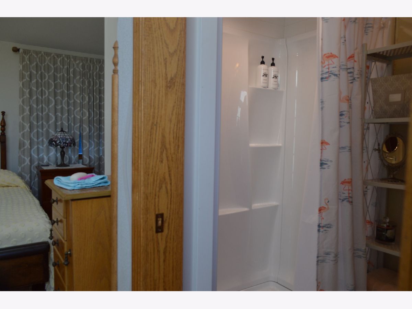
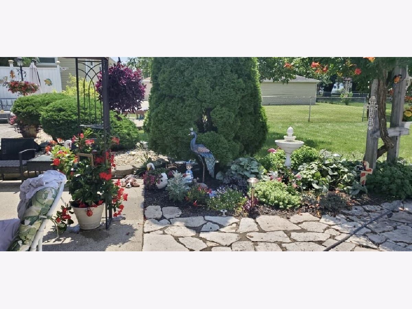
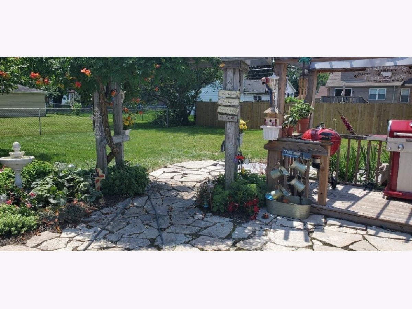
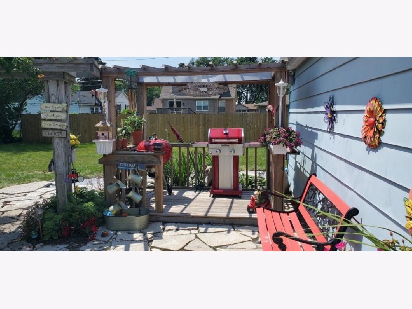
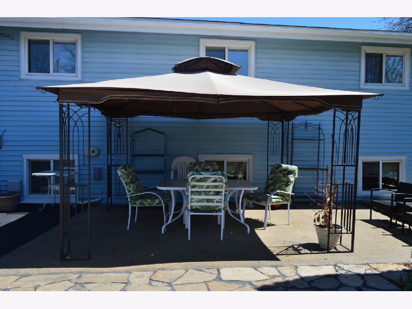
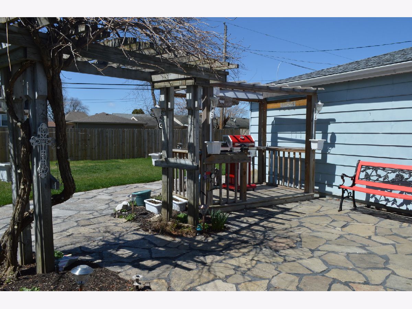
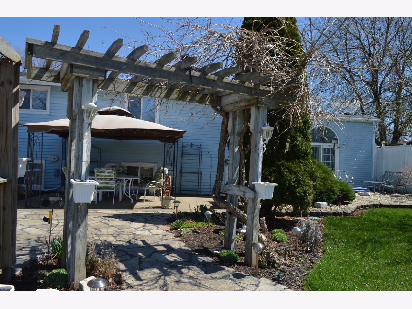
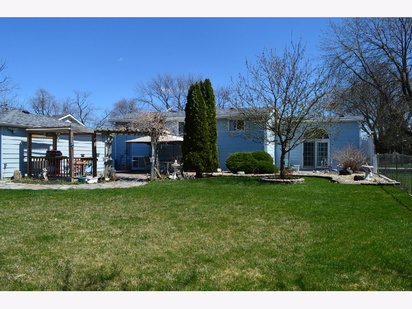
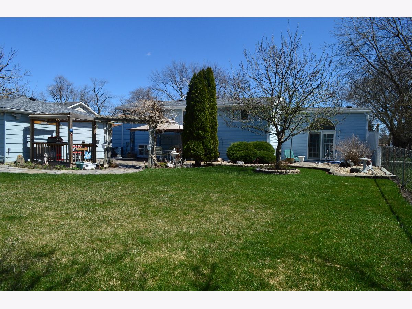
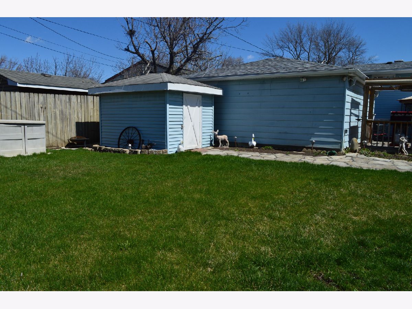
Room Specifics
Total Bedrooms: 4
Bedrooms Above Ground: 4
Bedrooms Below Ground: 0
Dimensions: —
Floor Type: —
Dimensions: —
Floor Type: —
Dimensions: —
Floor Type: —
Full Bathrooms: 3
Bathroom Amenities: —
Bathroom in Basement: 1
Rooms: —
Basement Description: Finished
Other Specifics
| 2.5 | |
| — | |
| — | |
| — | |
| — | |
| 10374 | |
| — | |
| — | |
| — | |
| — | |
| Not in DB | |
| — | |
| — | |
| — | |
| — |
Tax History
| Year | Property Taxes |
|---|---|
| 2022 | $5,172 |
Contact Agent
Nearby Similar Homes
Nearby Sold Comparables
Contact Agent
Listing Provided By
RE/MAX 10

