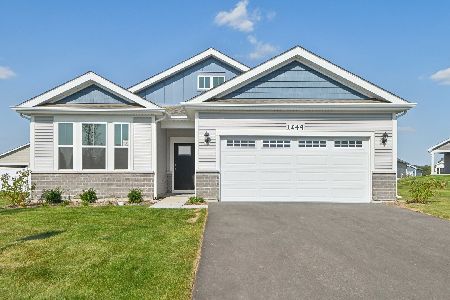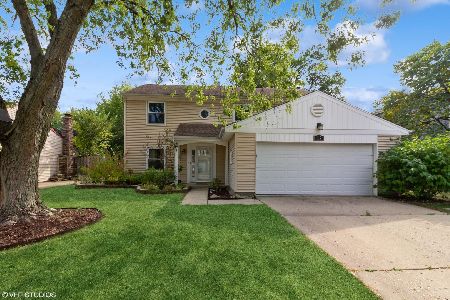821 Appletree Lane, Bartlett, Illinois 60103
$248,000
|
Sold
|
|
| Status: | Closed |
| Sqft: | 1,672 |
| Cost/Sqft: | $149 |
| Beds: | 3 |
| Baths: | 2 |
| Year Built: | 1978 |
| Property Taxes: | $6,270 |
| Days On Market: | 2454 |
| Lot Size: | 0,21 |
Description
Great location. Freshly painted throughout, new carpet in LR/DR, family room, all bedrooms and stairs. New pergo floor in kitchen/eating area and foyer. Kitchen cabinets freshly painted with new granite counters and SS sink. Familyroom with wood burning fireplace. Beautiful private wooded backyard with firepit and storage shed. Bartlett schools.
Property Specifics
| Single Family | |
| — | |
| — | |
| 1978 | |
| None | |
| — | |
| No | |
| 0.21 |
| Du Page | |
| Northwoods | |
| 0 / Not Applicable | |
| None | |
| Public | |
| Public Sewer | |
| 10320921 | |
| 0110309035 |
Nearby Schools
| NAME: | DISTRICT: | DISTANCE: | |
|---|---|---|---|
|
Grade School
Sycamore Trails Elementary Schoo |
46 | — | |
|
Middle School
East View Middle School |
46 | Not in DB | |
|
High School
Bartlett High School |
46 | Not in DB | |
Property History
| DATE: | EVENT: | PRICE: | SOURCE: |
|---|---|---|---|
| 13 Aug, 2007 | Sold | $239,000 | MRED MLS |
| 9 Jul, 2007 | Under contract | $249,900 | MRED MLS |
| — | Last price change | $259,900 | MRED MLS |
| 7 May, 2007 | Listed for sale | $259,900 | MRED MLS |
| 20 Jun, 2019 | Sold | $248,000 | MRED MLS |
| 6 May, 2019 | Under contract | $249,900 | MRED MLS |
| 26 Mar, 2019 | Listed for sale | $249,900 | MRED MLS |
Room Specifics
Total Bedrooms: 3
Bedrooms Above Ground: 3
Bedrooms Below Ground: 0
Dimensions: —
Floor Type: Carpet
Dimensions: —
Floor Type: Carpet
Full Bathrooms: 2
Bathroom Amenities: —
Bathroom in Basement: 0
Rooms: No additional rooms
Basement Description: Slab
Other Specifics
| 2 | |
| — | |
| Concrete | |
| Deck | |
| Wooded | |
| 65X140 | |
| — | |
| — | |
| Vaulted/Cathedral Ceilings | |
| Range, Dishwasher, Refrigerator, Washer, Dryer, Disposal | |
| Not in DB | |
| — | |
| — | |
| — | |
| Wood Burning |
Tax History
| Year | Property Taxes |
|---|---|
| 2007 | $4,389 |
| 2019 | $6,270 |
Contact Agent
Nearby Similar Homes
Nearby Sold Comparables
Contact Agent
Listing Provided By
RE/MAX Destiny







