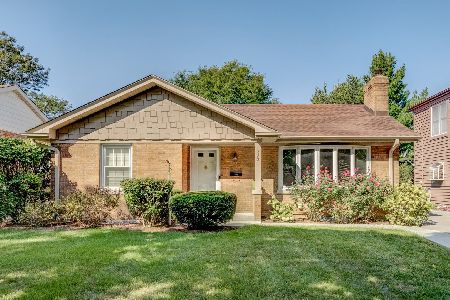821 Ashland Avenue, La Grange, Illinois 60525
$485,000
|
Sold
|
|
| Status: | Closed |
| Sqft: | 1,750 |
| Cost/Sqft: | $286 |
| Beds: | 3 |
| Baths: | 3 |
| Year Built: | 1950 |
| Property Taxes: | $8,167 |
| Days On Market: | 3017 |
| Lot Size: | 0,14 |
Description
Updated 2-story in desirable Country Club Section of La Grange. Updates include complete refinished hardwood floors, new quartz kitchen counters with breakfast bar and new canned lighting. Main floor family room with access to deck. Master bedroom includes siting area with hardwood, new carpeting, ensuite bath & 2 walk-in closets. Finished basement and laundry area plus loads of additional storage in full basement under rear addition. Fenced yard with deck for great outdoor entertaining. Award winning La Grange schools! Move in ready, enjoy this special home & wonderful neighborhood.
Property Specifics
| Single Family | |
| — | |
| Georgian | |
| 1950 | |
| Full | |
| — | |
| No | |
| 0.14 |
| Cook | |
| Country Club | |
| 0 / Not Applicable | |
| None | |
| Lake Michigan,Public | |
| Public Sewer | |
| 09781382 | |
| 18091300060000 |
Nearby Schools
| NAME: | DISTRICT: | DISTANCE: | |
|---|---|---|---|
|
Grade School
Spring Ave Elementary School |
105 | — | |
|
Middle School
Wm F Gurrie Middle School |
105 | Not in DB | |
|
High School
Lyons Twp High School |
204 | Not in DB | |
Property History
| DATE: | EVENT: | PRICE: | SOURCE: |
|---|---|---|---|
| 25 Apr, 2018 | Sold | $485,000 | MRED MLS |
| 3 Feb, 2018 | Under contract | $499,900 | MRED MLS |
| — | Last price change | $525,000 | MRED MLS |
| 19 Oct, 2017 | Listed for sale | $525,000 | MRED MLS |
Room Specifics
Total Bedrooms: 3
Bedrooms Above Ground: 3
Bedrooms Below Ground: 0
Dimensions: —
Floor Type: Hardwood
Dimensions: —
Floor Type: Hardwood
Full Bathrooms: 3
Bathroom Amenities: Whirlpool
Bathroom in Basement: 0
Rooms: Sitting Room,Recreation Room
Basement Description: Partially Finished
Other Specifics
| 1 | |
| Concrete Perimeter | |
| Concrete | |
| Deck, Storms/Screens | |
| Fenced Yard | |
| 50 X 123 | |
| — | |
| Full | |
| Hardwood Floors, First Floor Full Bath | |
| — | |
| Not in DB | |
| Sidewalks, Street Lights, Street Paved | |
| — | |
| — | |
| — |
Tax History
| Year | Property Taxes |
|---|---|
| 2018 | $8,167 |
Contact Agent
Nearby Similar Homes
Nearby Sold Comparables
Contact Agent
Listing Provided By
Baird & Warner












