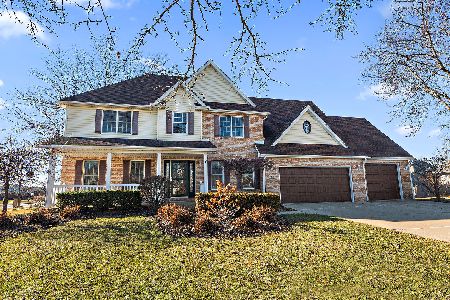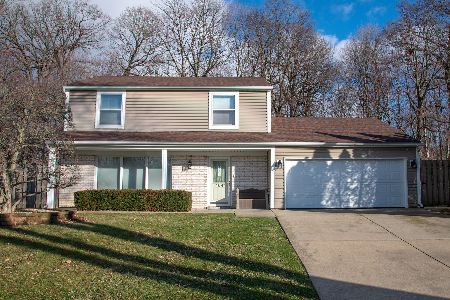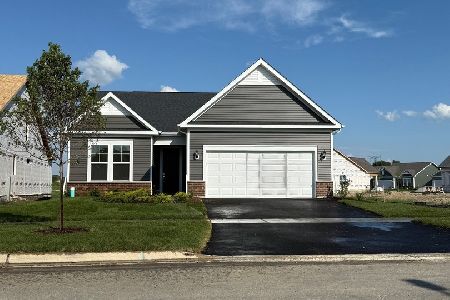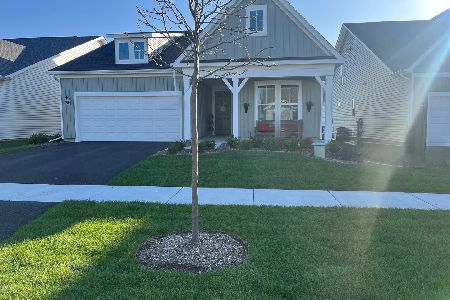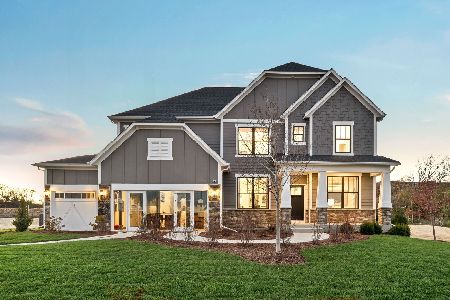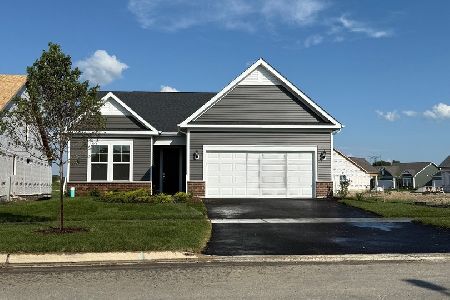821 Beech Lane, New Lenox, Illinois 60451
$350,000
|
Sold
|
|
| Status: | Closed |
| Sqft: | 2,102 |
| Cost/Sqft: | $159 |
| Beds: | 4 |
| Baths: | 3 |
| Year Built: | 1987 |
| Property Taxes: | $7,608 |
| Days On Market: | 1759 |
| Lot Size: | 0,00 |
Description
Meticulously Maintained - Main Level Brick Quad Level Home w/4Bedrooms & 3 Full Baths is Located on a Cul-da-Sac w/No Neighbors on One Side & is Ready For New Owners! Two Directions of Windows in the Formal Living Room with Coat Closet, Can Lighting, & Refinished Gleaming Hardwood Throughout the Main Level w/White Trim! Formal Dining Room has Amazing Sunset Views! Updated Kitchen w/Vaulted Ceiling, Can Lights, Skylight, White Cabinets, Peninsula w/Double Sided Cabinet, Granite & Natural Light Over Deep Stainless Steel Sink w/View of the Backyard! The Kitchen's Eat in Table Space is Accentuated by Natural Light Coming From the Patio Slider Which Leads to an Amazing Very Oversized Concrete Patio that is Fenced & Could Also Be Used as a Dog Run/Keep Kids Close! Updated Spindles Give View to the Bedrooms & Family Room with Gas Start Stone Fireplace! Gorgeously Updated/Gutted Common Bathroom w/Window & Skylight, Stand Up Shower w/Glass Surround, Double Bowl w/Granite Top & Jetted Tub! All Bedrooms Have Ceiling Fans & Master has Double Closets! Mud Room/Office/Laundry Room has Natural Light w/a Service Door to the Backyard, Garage Access, Washer & Drier Plus Utility Sink! Sub-Basement has 4th Bedroom & Private En-suite Bathroom w/Stand Up Shower! Plenty of Storage/Shelving in Workroom that Doubles as a Workout Room! Garage has Window Panel in Door Plus Window for Natural Light! 40yr Architectural Roof is 15yrs Old! A/C '19! Long Concrete Drive! One Block to Aerohaven & Wildwood Park! Few Blocks to New Lenox Commons! Top Rated Schools! Easy Access to I80/355, Metra Trains & Shopping/Entertainment!
Property Specifics
| Single Family | |
| — | |
| Quad Level | |
| 1987 | |
| Full | |
| BRICK QUAD LEVEL | |
| No | |
| — |
| Will | |
| — | |
| — / Not Applicable | |
| None | |
| Lake Michigan | |
| Public Sewer | |
| 11049729 | |
| 1508211010240000 |
Nearby Schools
| NAME: | DISTRICT: | DISTANCE: | |
|---|---|---|---|
|
Grade School
Nelson Ridge/nelson Prairie Elem |
122 | — | |
|
Middle School
Spencer Crossing Elementary Scho |
122 | Not in DB | |
|
High School
Lincoln-way West High School |
210 | Not in DB | |
Property History
| DATE: | EVENT: | PRICE: | SOURCE: |
|---|---|---|---|
| 19 Oct, 2009 | Sold | $276,500 | MRED MLS |
| 8 Sep, 2009 | Under contract | $289,000 | MRED MLS |
| 18 Aug, 2009 | Listed for sale | $289,000 | MRED MLS |
| 28 May, 2021 | Sold | $350,000 | MRED MLS |
| 13 Apr, 2021 | Under contract | $335,000 | MRED MLS |
| — | Last price change | $345,000 | MRED MLS |
| 10 Apr, 2021 | Listed for sale | $345,000 | MRED MLS |
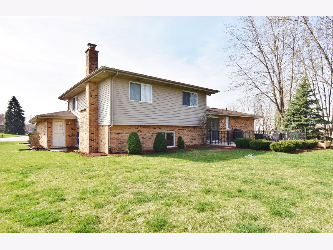
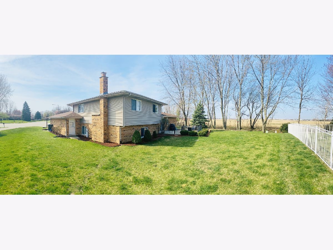
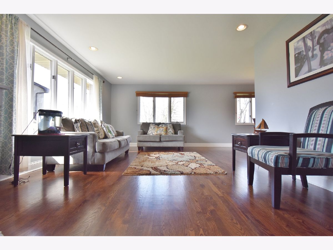
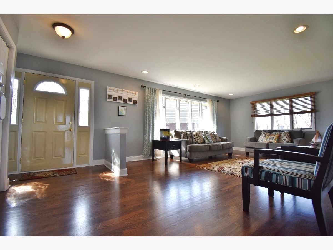
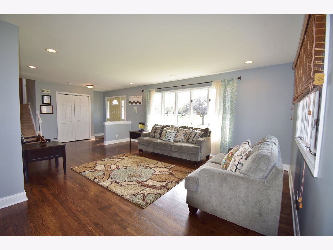
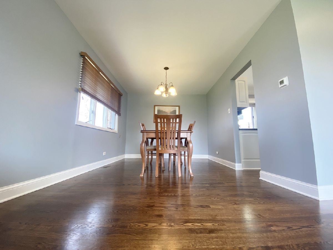
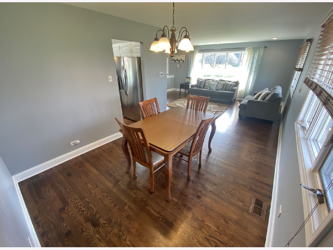
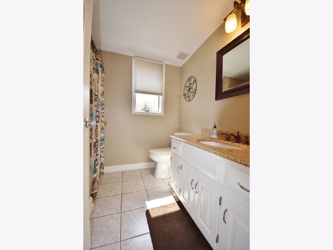
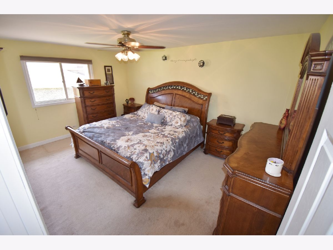
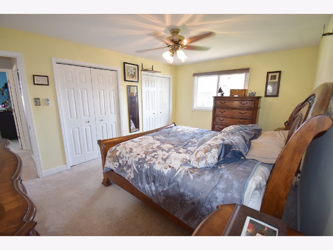
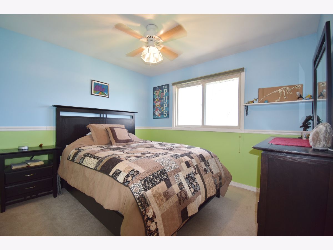
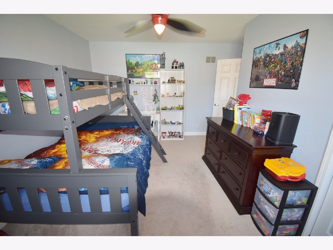
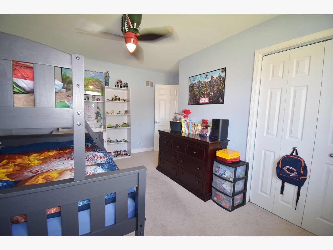
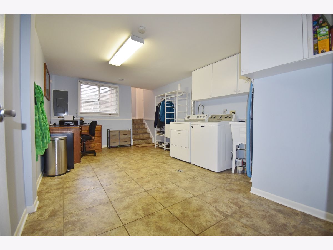
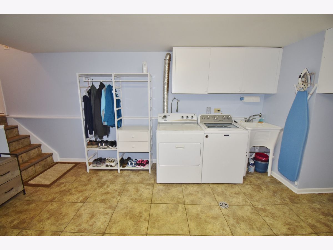
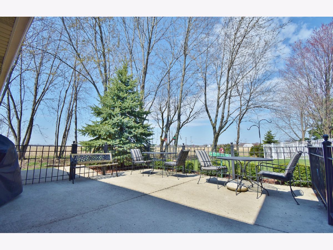
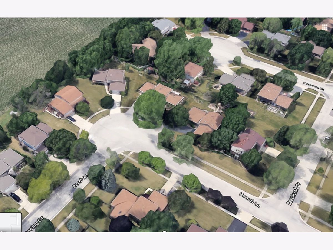
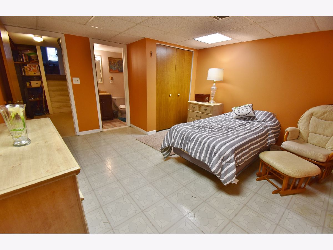
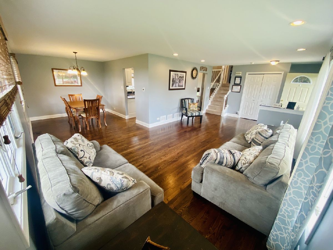
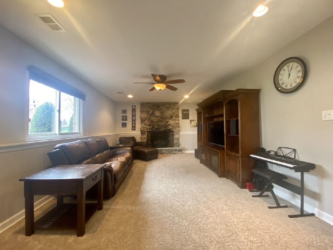
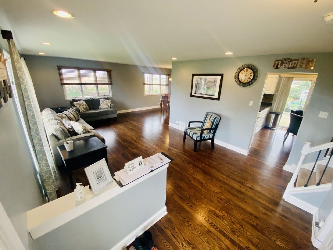
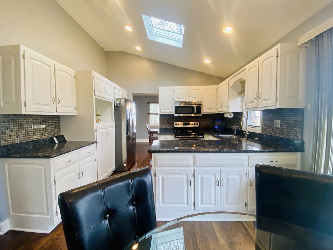
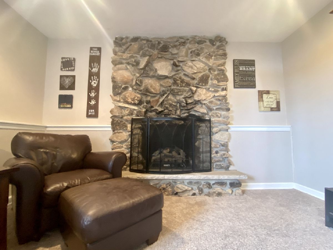
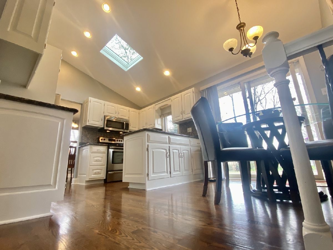
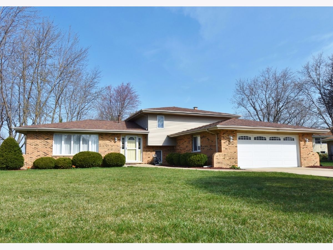
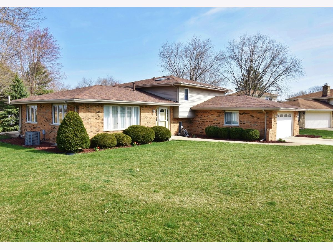
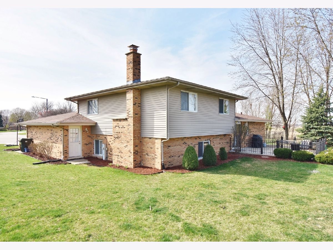
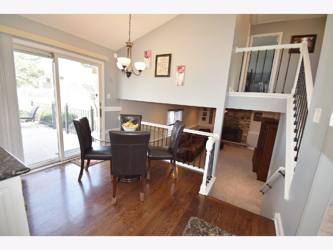
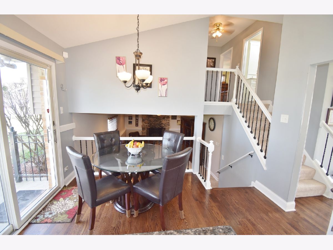
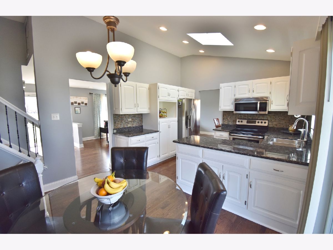
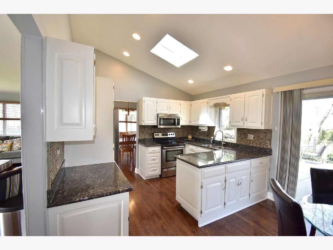
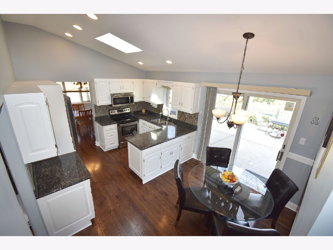
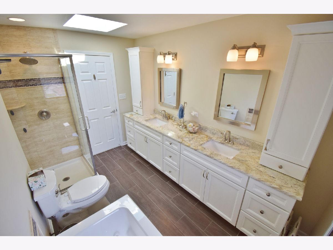
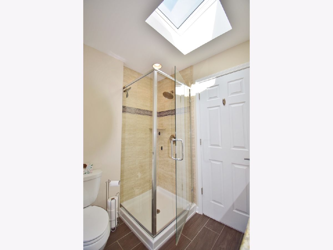
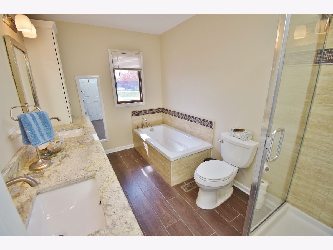
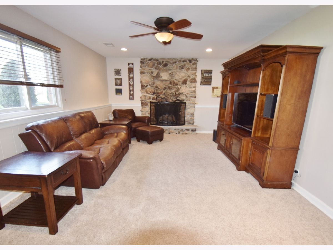
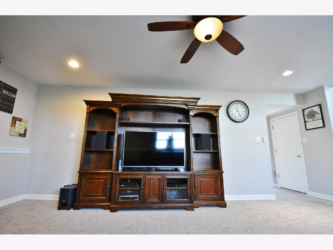
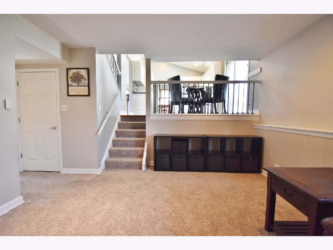
Room Specifics
Total Bedrooms: 4
Bedrooms Above Ground: 4
Bedrooms Below Ground: 0
Dimensions: —
Floor Type: Carpet
Dimensions: —
Floor Type: Carpet
Dimensions: —
Floor Type: Vinyl
Full Bathrooms: 3
Bathroom Amenities: Whirlpool,Separate Shower,Double Sink
Bathroom in Basement: 1
Rooms: Workshop,Eating Area
Basement Description: Partially Finished,Sub-Basement,Sleeping Area,Storage Space
Other Specifics
| 2.5 | |
| Concrete Perimeter | |
| Concrete | |
| Patio, Dog Run, Storms/Screens | |
| Cul-De-Sac,Fenced Yard,Landscaped,Mature Trees,Level,Sidewalks | |
| 54X106X90X105 | |
| Unfinished | |
| None | |
| Vaulted/Cathedral Ceilings, Skylight(s), Hardwood Floors, Separate Dining Room | |
| Range, Microwave, Dishwasher, Refrigerator, Washer, Dryer, Disposal, Stainless Steel Appliance(s) | |
| Not in DB | |
| Park, Curbs, Sidewalks, Street Lights, Street Paved | |
| — | |
| — | |
| Wood Burning, Gas Starter |
Tax History
| Year | Property Taxes |
|---|---|
| 2009 | $2,939 |
| 2021 | $7,608 |
Contact Agent
Nearby Similar Homes
Nearby Sold Comparables
Contact Agent
Listing Provided By
Keller Williams Preferred Rlty

