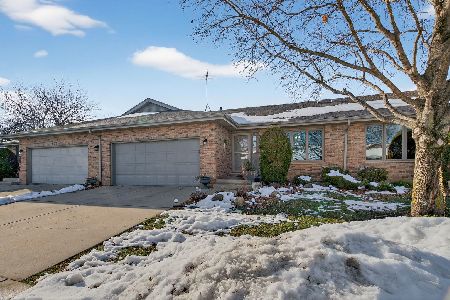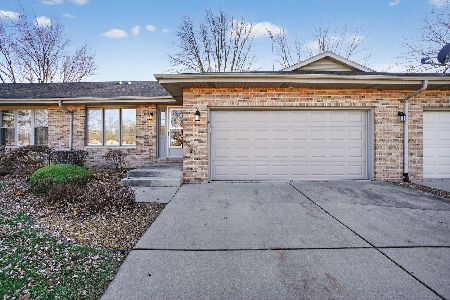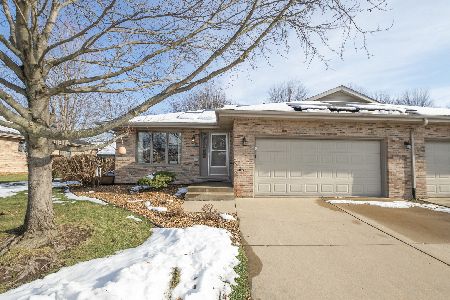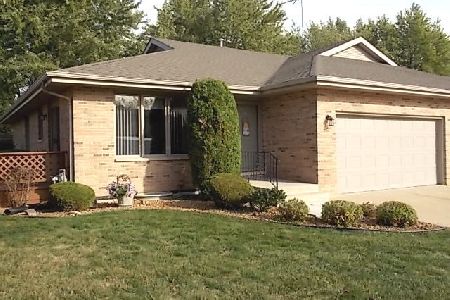821 Cobblestone Lane, Elwood, Illinois 60421
$155,000
|
Sold
|
|
| Status: | Closed |
| Sqft: | 0 |
| Cost/Sqft: | — |
| Beds: | 2 |
| Baths: | 2 |
| Year Built: | 2000 |
| Property Taxes: | $4,175 |
| Days On Market: | 5630 |
| Lot Size: | 0,00 |
Description
Great brick end unit duplex with covered porch on professionally landscaped lot!! Spacious 23x11 eat in kitchen offers upgraded cabinets and all appliances stay. Large living room has sliding door to deck. Master bedroom offers master bath and walk in closet. 1st floor utility room. Full basement ready to be finished. 2 car attached garage. Close to the park!!
Property Specifics
| Condos/Townhomes | |
| — | |
| — | |
| 2000 | |
| Full | |
| — | |
| No | |
| — |
| Will | |
| Wyndstone Village | |
| 75 / — | |
| Insurance,Lawn Care,Snow Removal | |
| Public | |
| Public Sewer | |
| 07611653 | |
| 1011203040160000 |
Nearby Schools
| NAME: | DISTRICT: | DISTANCE: | |
|---|---|---|---|
|
Grade School
Elwood C C School |
203 | — | |
|
Middle School
Elwood C C School |
203 | Not in DB | |
|
High School
Joliet Central High School |
204 | Not in DB | |
Property History
| DATE: | EVENT: | PRICE: | SOURCE: |
|---|---|---|---|
| 12 Oct, 2010 | Sold | $155,000 | MRED MLS |
| 14 Sep, 2010 | Under contract | $158,900 | MRED MLS |
| 18 Aug, 2010 | Listed for sale | $158,900 | MRED MLS |
Room Specifics
Total Bedrooms: 2
Bedrooms Above Ground: 2
Bedrooms Below Ground: 0
Dimensions: —
Floor Type: Carpet
Full Bathrooms: 2
Bathroom Amenities: —
Bathroom in Basement: 0
Rooms: Utility Room-1st Floor
Basement Description: Unfinished
Other Specifics
| 2 | |
| Concrete Perimeter | |
| Concrete | |
| Deck, End Unit | |
| Landscaped | |
| 48X115 | |
| — | |
| Yes | |
| Laundry Hook-Up in Unit | |
| Range, Microwave, Dishwasher, Refrigerator, Washer, Dryer | |
| Not in DB | |
| — | |
| — | |
| — | |
| — |
Tax History
| Year | Property Taxes |
|---|---|
| 2010 | $4,175 |
Contact Agent
Nearby Similar Homes
Nearby Sold Comparables
Contact Agent
Listing Provided By
Coldwell Banker The Real Estate Group







