821 Countryside Drive, Wheaton, Illinois 60187
$940,000
|
Sold
|
|
| Status: | Closed |
| Sqft: | 4,507 |
| Cost/Sqft: | $209 |
| Beds: | 5 |
| Baths: | 6 |
| Year Built: | 2008 |
| Property Taxes: | $18,636 |
| Days On Market: | 1700 |
| Lot Size: | 0,40 |
Description
Welcome to north Wheaton luxury! With over 6400 finished SF, two master suites, open floor plan, hardwood floors & 10' ceilings provide "livable luxury" while being perfect for entertaining. Welcoming porch & foyer, spacious dining rm & private office. Stunning two-story living rm w/ stone fireplace, windows overlooking backyard & open to breakfast rm & kitchen. Gourmet kitchen w/ Viking appliances, granite countertops, white cabinets, breakfast bar & prep island. First floor master w/ spa-like bath & walk-in closet w/ custom built-ins. 2 additional first floor bedrooms w/ shared full bath. Combined laundry/mudroom adjacent to attached 3-car garage. Second floor master incl. gas fireplace, private bath & large walk-in closet. Additional upstairs bedroom w/ en-suite bath & walk-in closet. Beautifully-finished basement impresses with open-concept media/rec. room, wet bar w/ seating, game table area & stone fireplace. Fenced backyard & stone patio. This is your Dream Home!
Property Specifics
| Single Family | |
| — | |
| — | |
| 2008 | |
| Full | |
| — | |
| No | |
| 0.4 |
| Du Page | |
| — | |
| — / Not Applicable | |
| None | |
| Lake Michigan | |
| Public Sewer, Overhead Sewers | |
| 11100706 | |
| 0509212032 |
Nearby Schools
| NAME: | DISTRICT: | DISTANCE: | |
|---|---|---|---|
|
Grade School
Washington Elementary School |
200 | — | |
|
Middle School
Franklin Middle School |
200 | Not in DB | |
|
High School
Wheaton North High School |
200 | Not in DB | |
Property History
| DATE: | EVENT: | PRICE: | SOURCE: |
|---|---|---|---|
| 23 Jan, 2018 | Sold | $782,000 | MRED MLS |
| 5 Dec, 2017 | Under contract | $799,900 | MRED MLS |
| — | Last price change | $849,900 | MRED MLS |
| 29 Aug, 2017 | Listed for sale | $925,000 | MRED MLS |
| 26 Jul, 2021 | Sold | $940,000 | MRED MLS |
| 14 Jun, 2021 | Under contract | $940,000 | MRED MLS |
| 26 May, 2021 | Listed for sale | $940,000 | MRED MLS |
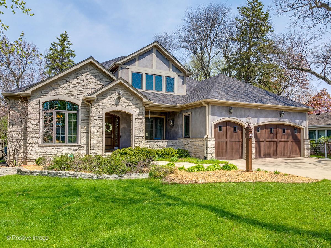
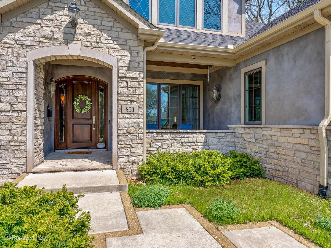
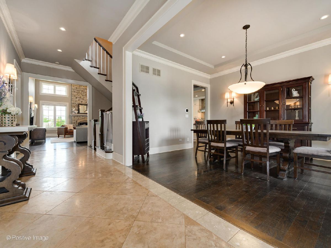
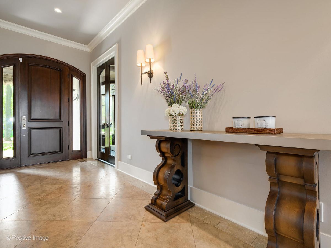
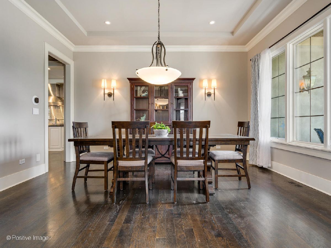
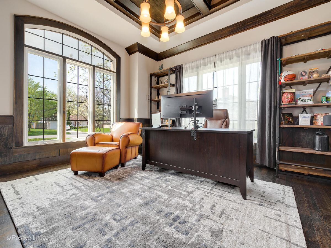
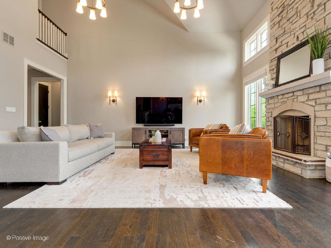
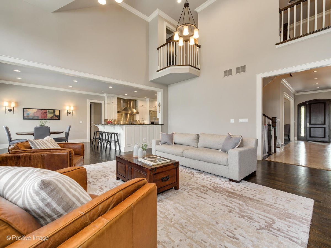
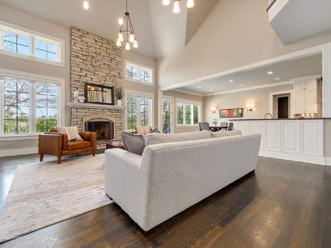
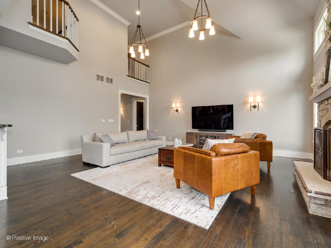
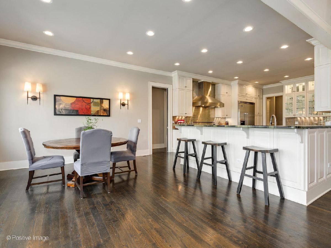
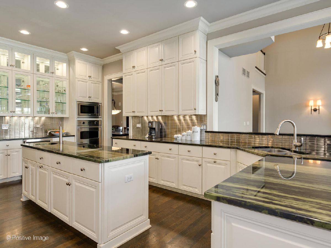
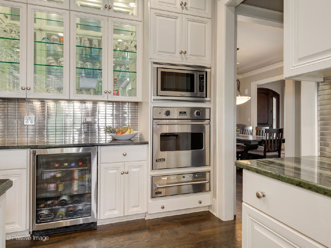
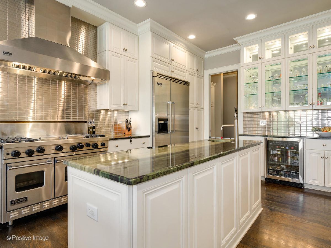
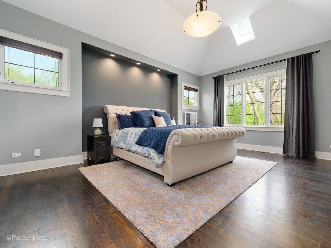
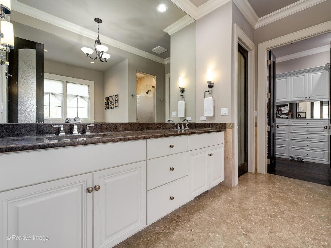
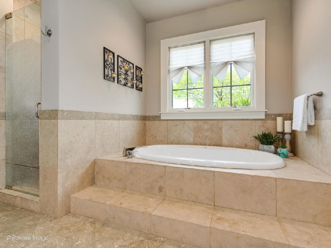
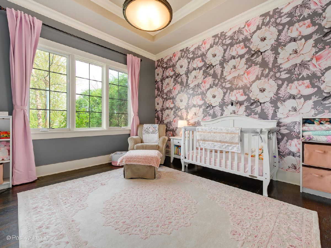
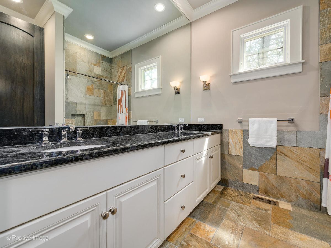
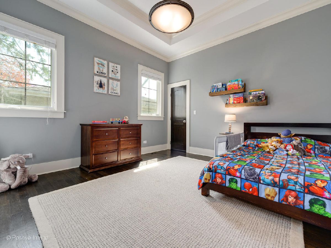
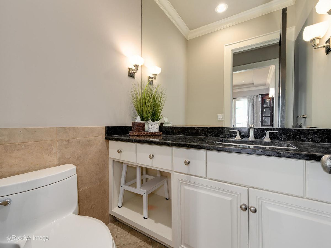
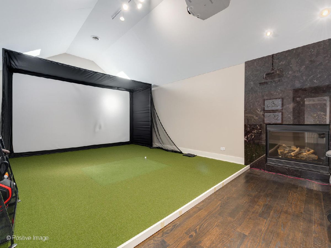
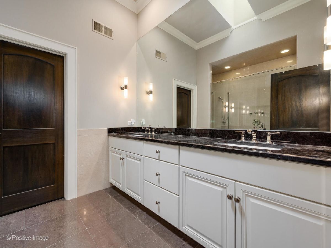
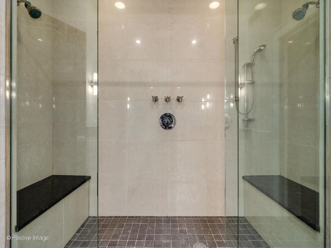
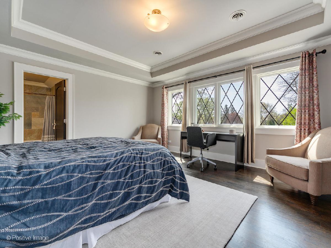
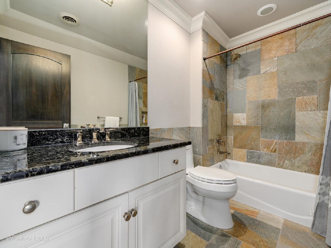
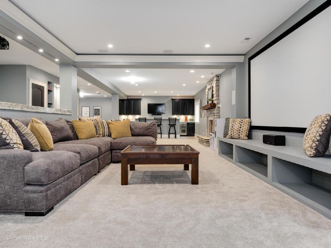
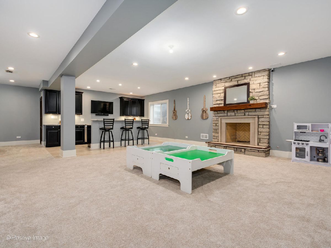
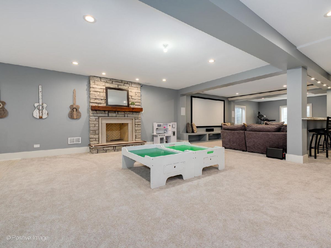
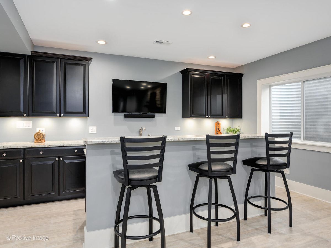
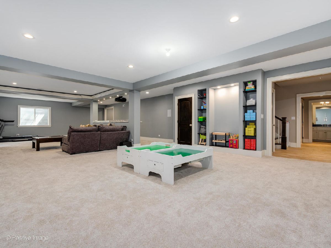
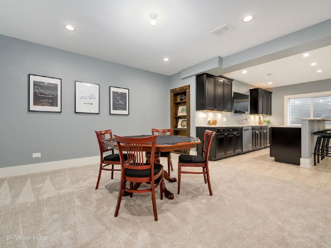
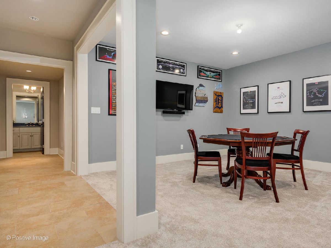
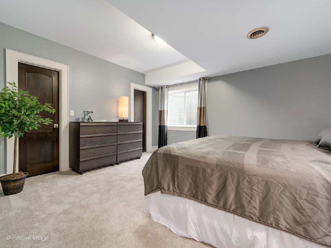
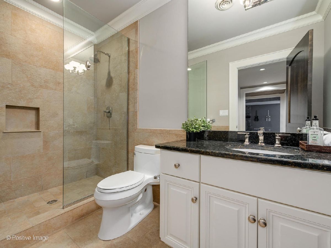
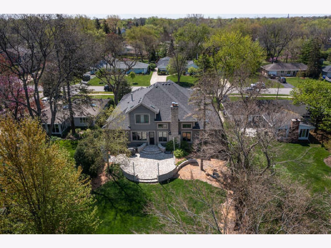
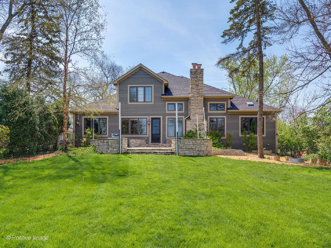
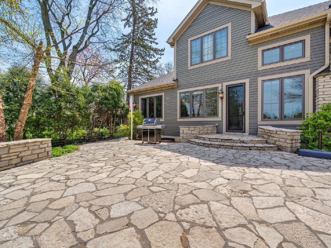
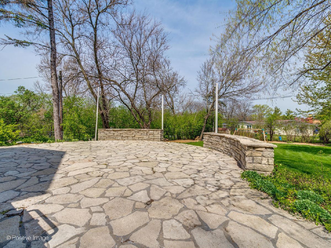
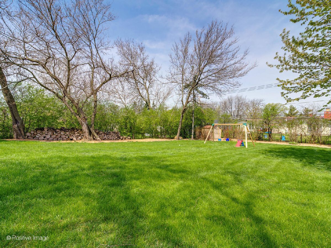
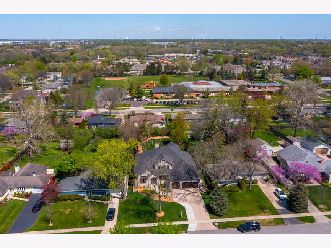
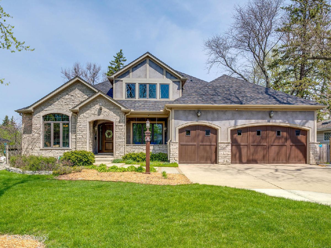
Room Specifics
Total Bedrooms: 6
Bedrooms Above Ground: 5
Bedrooms Below Ground: 1
Dimensions: —
Floor Type: Hardwood
Dimensions: —
Floor Type: Hardwood
Dimensions: —
Floor Type: Hardwood
Dimensions: —
Floor Type: —
Dimensions: —
Floor Type: —
Full Bathrooms: 6
Bathroom Amenities: Whirlpool,Separate Shower,Double Sink
Bathroom in Basement: 1
Rooms: Bedroom 5,Bedroom 6,Office,Game Room,Foyer,Storage,Mud Room,Media Room,Breakfast Room,Recreation Room
Basement Description: Finished,Rec/Family Area,Sleeping Area,Storage Space
Other Specifics
| 3 | |
| Concrete Perimeter | |
| Concrete | |
| Patio, Porch, Brick Paver Patio | |
| Fenced Yard,Landscaped | |
| 75X234 | |
| — | |
| Full | |
| Vaulted/Cathedral Ceilings, Bar-Wet, Hardwood Floors, First Floor Bedroom, First Floor Laundry, Second Floor Laundry, First Floor Full Bath, Built-in Features, Walk-In Closet(s), Ceiling - 10 Foot, Open Floorplan, Granite Counters, Separate Dining Room | |
| Double Oven, Range, Microwave, Dishwasher, High End Refrigerator, Bar Fridge, Washer, Dryer, Disposal, Stainless Steel Appliance(s), Wine Refrigerator, Range Hood | |
| Not in DB | |
| Park, Curbs, Street Lights, Street Paved | |
| — | |
| — | |
| Wood Burning, Gas Starter |
Tax History
| Year | Property Taxes |
|---|---|
| 2018 | $24,520 |
| 2021 | $18,636 |
Contact Agent
Nearby Sold Comparables
Contact Agent
Listing Provided By
Berkshire Hathaway HomeServices Chicago






