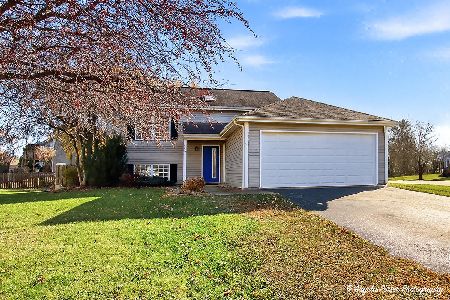821 Dartmouth Drive, Island Lake, Illinois 60042
$272,500
|
Sold
|
|
| Status: | Closed |
| Sqft: | 1,090 |
| Cost/Sqft: | $248 |
| Beds: | 3 |
| Baths: | 1 |
| Year Built: | 1987 |
| Property Taxes: | $4,709 |
| Days On Market: | 499 |
| Lot Size: | 0,25 |
Description
Adorable ranch with open floorplan and vaulted ceilings. Mature landscaping greets you upon arrival. Sunny and bright yard with southern exposure. Sliding patio doors overlooking spacious fenced yard with mature trees and a large deck great for entertaining and family gatherings. A cozy Fireplace adds warmth and serves as a center of attraction for the Living Room/Dining Room combination. A cheerful eat-in kitchen for the informal dining. Newer light fixtures and ceiling fans throughout home. New Refrigerator. New laminate wood flooring in Living Room/Dining Room, foyer and hallways. Plenty of storage area in house and garage. A MUST SEE charming home.
Property Specifics
| Single Family | |
| — | |
| — | |
| 1987 | |
| — | |
| — | |
| No | |
| 0.25 |
| — | |
| — | |
| — / Not Applicable | |
| — | |
| — | |
| — | |
| 12131808 | |
| 1520304001 |
Nearby Schools
| NAME: | DISTRICT: | DISTANCE: | |
|---|---|---|---|
|
Grade School
Cotton Creek School |
118 | — | |
|
Middle School
Matthews Middle School |
118 | Not in DB | |
|
High School
Wauconda Community High School |
118 | Not in DB | |
Property History
| DATE: | EVENT: | PRICE: | SOURCE: |
|---|---|---|---|
| 27 Sep, 2024 | Sold | $272,500 | MRED MLS |
| 29 Aug, 2024 | Under contract | $270,000 | MRED MLS |
| 6 Aug, 2024 | Listed for sale | $270,000 | MRED MLS |

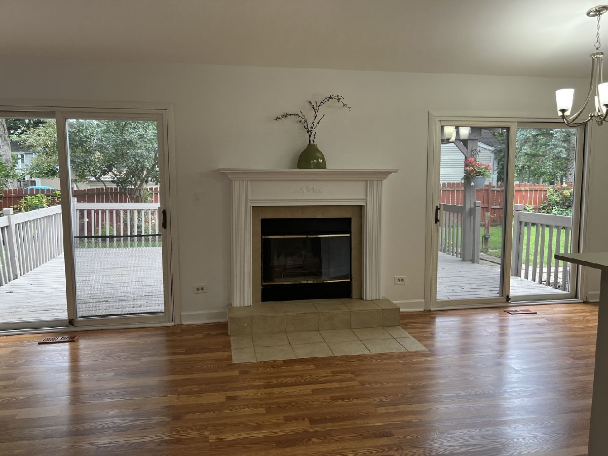
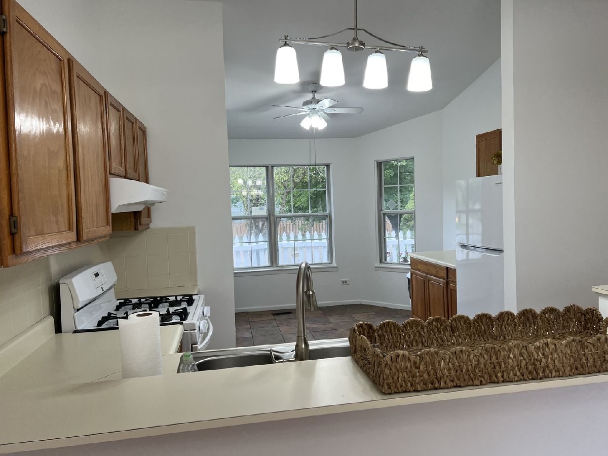
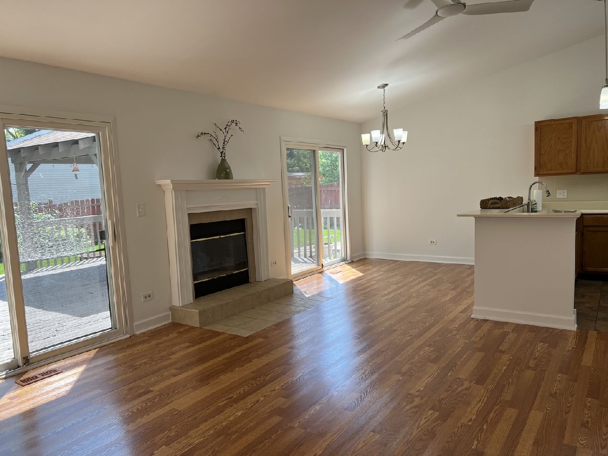
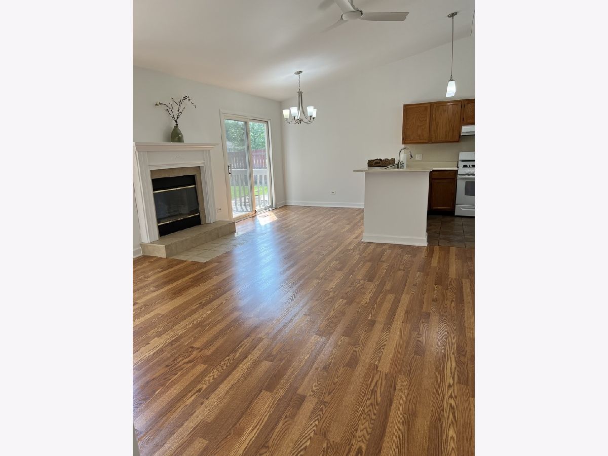
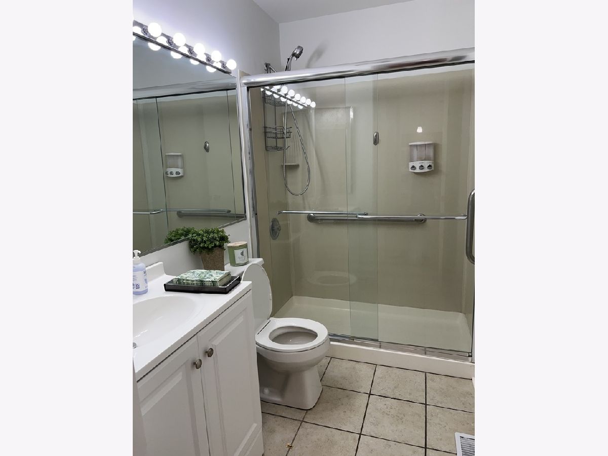
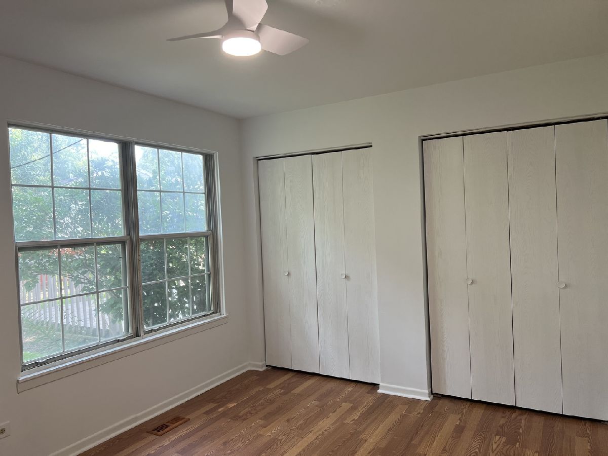
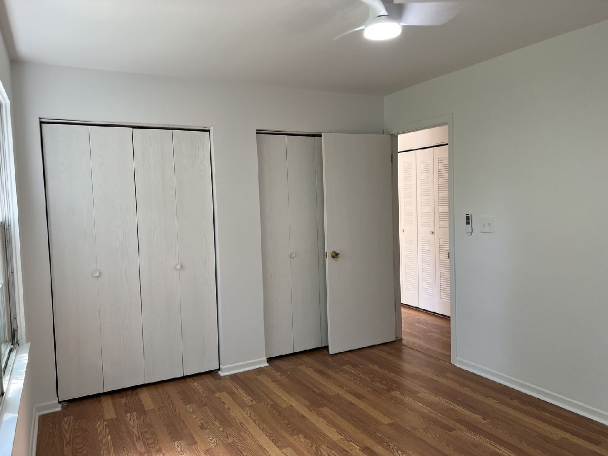
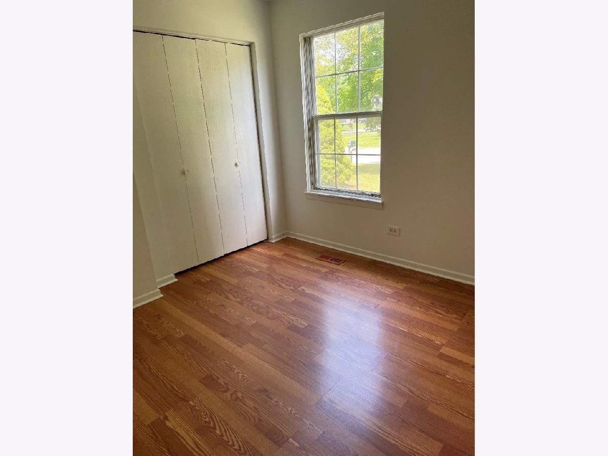
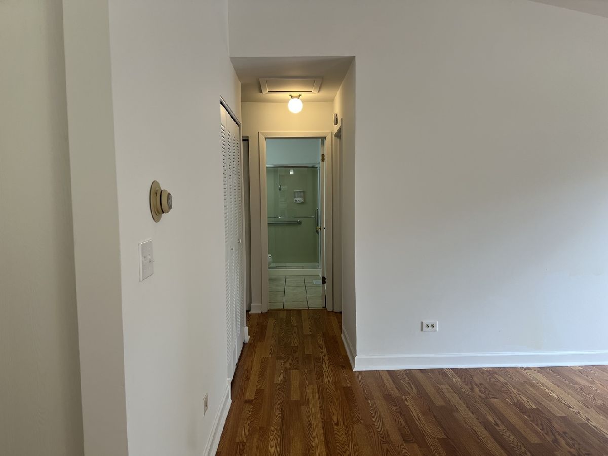
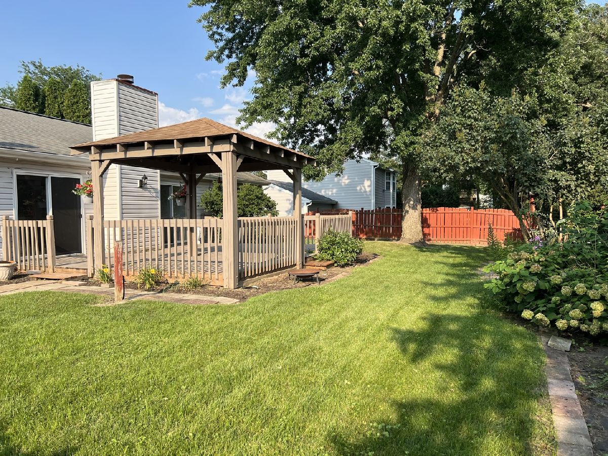
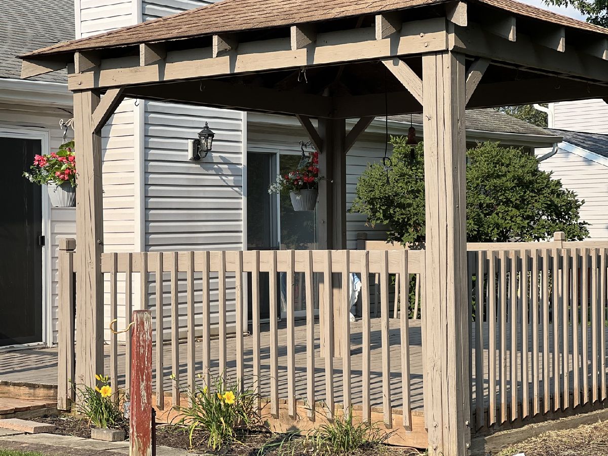
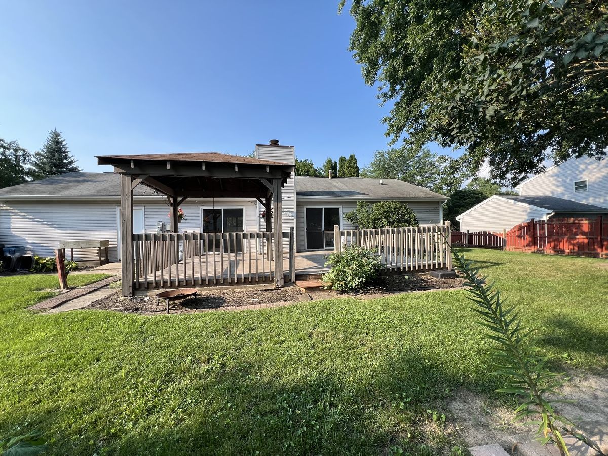
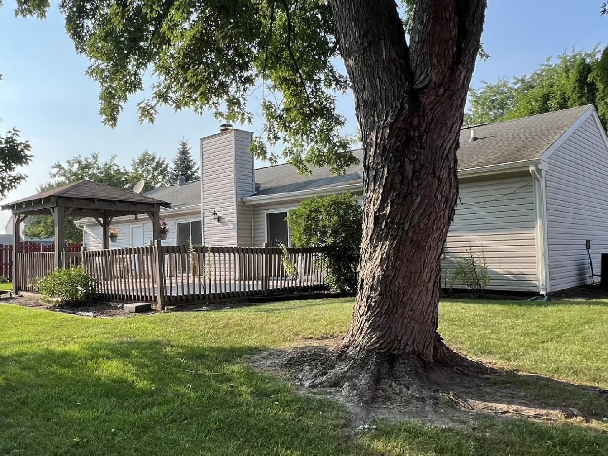
Room Specifics
Total Bedrooms: 3
Bedrooms Above Ground: 3
Bedrooms Below Ground: 0
Dimensions: —
Floor Type: —
Dimensions: —
Floor Type: —
Full Bathrooms: 1
Bathroom Amenities: —
Bathroom in Basement: 0
Rooms: —
Basement Description: None
Other Specifics
| 2 | |
| — | |
| Asphalt | |
| — | |
| — | |
| 1090 | |
| — | |
| — | |
| — | |
| — | |
| Not in DB | |
| — | |
| — | |
| — | |
| — |
Tax History
| Year | Property Taxes |
|---|---|
| 2024 | $4,709 |
Contact Agent
Nearby Similar Homes
Nearby Sold Comparables
Contact Agent
Listing Provided By
ARNI Realty Incorporated

