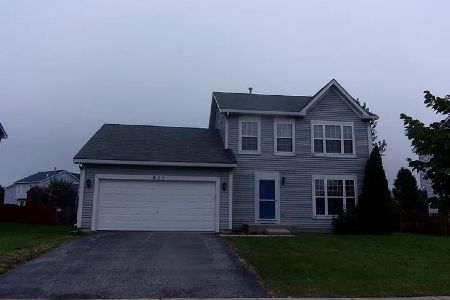821 Grant Drive, Minooka, Illinois 60447
$148,500
|
Sold
|
|
| Status: | Closed |
| Sqft: | 1,678 |
| Cost/Sqft: | $88 |
| Beds: | 3 |
| Baths: | 4 |
| Year Built: | 2005 |
| Property Taxes: | $4,149 |
| Days On Market: | 3754 |
| Lot Size: | 0,22 |
Description
2 story w/ large back yard. Front porch. Formal dining & living rooms. Spacious kitchen w/ table space & pantry. Family room off Kitchen. 2nd flr laundry. Master bed w/ vaulted ceiling, walk-in closet, & private bath. Partially finished basement w/ bath, storage room, and 19'x11' crawlspace for additional storage. Seller does not pay customary closing costs: including (any) title policy, escrow fees, survey, or transfer fees. Buyer may be responsible for HOA dues/charges 6 mo prior to foreclosure.
Property Specifics
| Single Family | |
| — | |
| Traditional | |
| 2005 | |
| Partial | |
| — | |
| No | |
| 0.22 |
| Grundy | |
| Lakewood Trails | |
| 90 / Quarterly | |
| Clubhouse,Pool | |
| Public | |
| Public Sewer | |
| 09060780 | |
| 0314206013 |
Property History
| DATE: | EVENT: | PRICE: | SOURCE: |
|---|---|---|---|
| 24 Nov, 2015 | Sold | $148,500 | MRED MLS |
| 20 Oct, 2015 | Under contract | $148,500 | MRED MLS |
| 7 Oct, 2015 | Listed for sale | $148,500 | MRED MLS |
Room Specifics
Total Bedrooms: 3
Bedrooms Above Ground: 3
Bedrooms Below Ground: 0
Dimensions: —
Floor Type: Carpet
Dimensions: —
Floor Type: Carpet
Full Bathrooms: 4
Bathroom Amenities: —
Bathroom in Basement: 1
Rooms: Foyer,Recreation Room,Storage,Utility Room-Lower Level,Walk In Closet
Basement Description: Partially Finished,Crawl
Other Specifics
| 2 | |
| Concrete Perimeter | |
| Asphalt | |
| Storms/Screens | |
| Irregular Lot | |
| 51'X130X43'X52'128' | |
| Pull Down Stair | |
| Full | |
| Second Floor Laundry | |
| Range, Microwave | |
| Not in DB | |
| Clubhouse, Pool, Sidewalks, Street Lights, Street Paved | |
| — | |
| — | |
| — |
Tax History
| Year | Property Taxes |
|---|---|
| 2015 | $4,149 |
Contact Agent
Nearby Similar Homes
Nearby Sold Comparables
Contact Agent
Listing Provided By
Able Realty, Inc.










