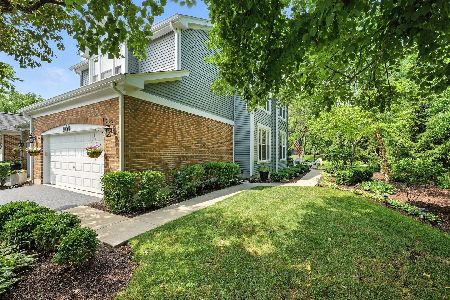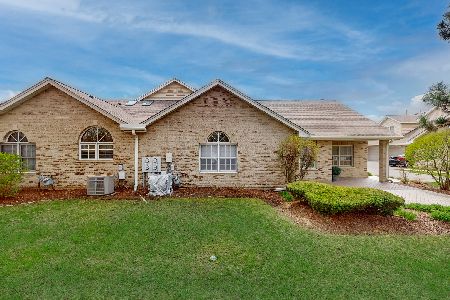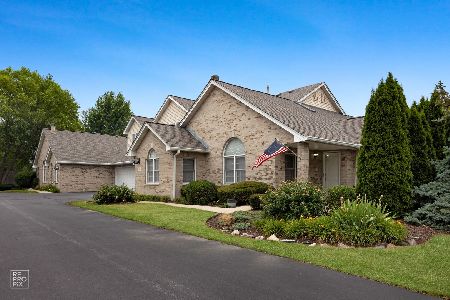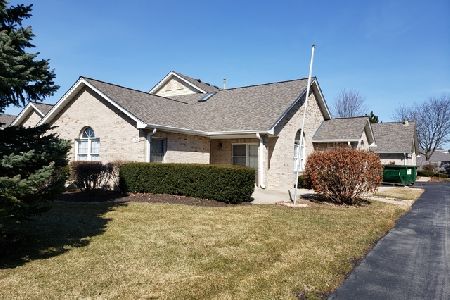821 Havenshire Road, Naperville, Illinois 60565
$262,500
|
Sold
|
|
| Status: | Closed |
| Sqft: | 2,027 |
| Cost/Sqft: | $136 |
| Beds: | 3 |
| Baths: | 3 |
| Year Built: | 1997 |
| Property Taxes: | $4,969 |
| Days On Market: | 3657 |
| Lot Size: | 0,00 |
Description
Meticulously maintained, former model End unit, BRICK RANCH TOWN HOME. Lots of Natural light thru the Transom windows & skylights.. Freshly painted warm neutral color with brand new carpet. Open and inviting floor plan with vaulted ceilings in living rm,dining rm,kitchen AND FAMILY ROOM on main level.The 1st FLOOR MASTER SUITE has cathedral ceiling w/ lighted ceiling fan, Huge WIC 10x9, Double vanity sink, soaking tub & separate shower. Kitchen has a large eating area, double closet pantry,lots of counter space & cabinetry. PLUS finished 2nd level w/ 2 bedrooms w/lighted ceiling fans and FULL bath. 1st floor laundry w/ new washer/dryer.Oversized Two car garage w/ RAMP & STORAGE CLOSET. Private landscaped patio partially covered, w/ privacy fence. Private Covered front entry. Security system,NEW Roof & gutters 2014. Located near shopping,restaurants, bike/walking paths. Minutes to downtown Naperville. Move in Ready!!!!
Property Specifics
| Condos/Townhomes | |
| 2 | |
| — | |
| 1997 | |
| None | |
| — | |
| No | |
| — |
| Du Page | |
| Ranches Of Havenshire | |
| 257 / Monthly | |
| Water,Parking,Insurance,Lawn Care,Scavenger,Snow Removal | |
| Lake Michigan | |
| Public Sewer | |
| 09148027 | |
| 0725312019 |
Nearby Schools
| NAME: | DISTRICT: | DISTANCE: | |
|---|---|---|---|
|
Grade School
Owen Elementary School |
204 | — | |
|
Middle School
Still Middle School |
204 | Not in DB | |
|
High School
Waubonsie Valley High School |
204 | Not in DB | |
Property History
| DATE: | EVENT: | PRICE: | SOURCE: |
|---|---|---|---|
| 11 Apr, 2016 | Sold | $262,500 | MRED MLS |
| 16 Mar, 2016 | Under contract | $275,000 | MRED MLS |
| 24 Feb, 2016 | Listed for sale | $275,000 | MRED MLS |
Room Specifics
Total Bedrooms: 3
Bedrooms Above Ground: 3
Bedrooms Below Ground: 0
Dimensions: —
Floor Type: Carpet
Dimensions: —
Floor Type: Carpet
Full Bathrooms: 3
Bathroom Amenities: Whirlpool,Separate Shower,Double Sink
Bathroom in Basement: 0
Rooms: Eating Area
Basement Description: None
Other Specifics
| 2 | |
| Concrete Perimeter | |
| Asphalt | |
| — | |
| — | |
| COMMON | |
| — | |
| Full | |
| Vaulted/Cathedral Ceilings, Skylight(s), First Floor Bedroom, First Floor Laundry, First Floor Full Bath | |
| Range, Dishwasher, Refrigerator, Washer, Dryer | |
| Not in DB | |
| — | |
| — | |
| — | |
| Gas Log |
Tax History
| Year | Property Taxes |
|---|---|
| 2016 | $4,969 |
Contact Agent
Nearby Similar Homes
Nearby Sold Comparables
Contact Agent
Listing Provided By
Keller Williams Infinity







