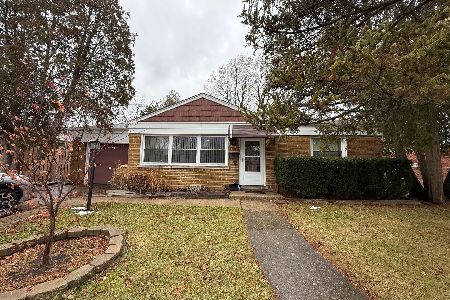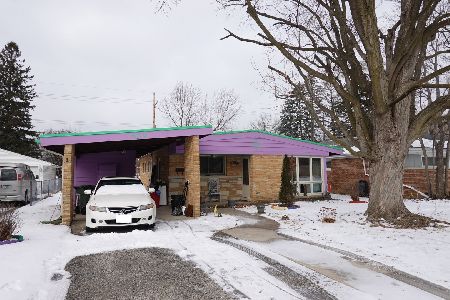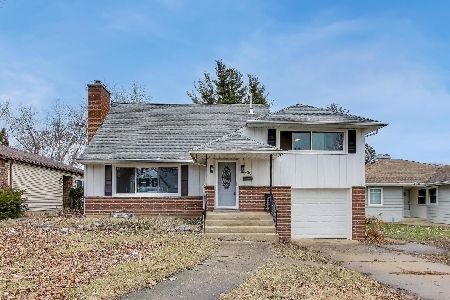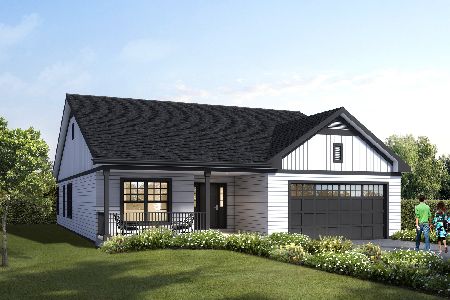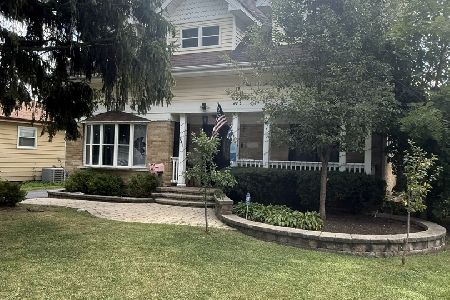821 Holcomb Drive, Mundelein, Illinois 60060
$255,100
|
Sold
|
|
| Status: | Closed |
| Sqft: | 0 |
| Cost/Sqft: | — |
| Beds: | 4 |
| Baths: | 3 |
| Year Built: | 1940 |
| Property Taxes: | $11,869 |
| Days On Market: | 1656 |
| Lot Size: | 0,26 |
Description
Located in sought after Holcomb Park, this charming, expansive center entrance colonial is situated on a double lot with tons of charm and character this home is move in ready and truly adorable. The property offers a formal living room with fireplace, hardwood floors gleam throughout the main level, there is a formal dining room which flows effortlessly into a modern, expansive kitchen. The kitchen offers granite counters, large center island, modern white cabinets and SS appliances which opens to a cozy breakfast nook that overlooks the wooded, tranquil yard. There is a half bath and study on the main level as well. The second floor features four spacious bedrooms, expansive master suite and a full finished basement. This home has it all, limited updates are needed and the double lot/location are hard to overlook!
Property Specifics
| Single Family | |
| — | |
| — | |
| 1940 | |
| Full | |
| — | |
| No | |
| 0.26 |
| Lake | |
| Holcomb | |
| 0 / Not Applicable | |
| None | |
| Lake Michigan | |
| Public Sewer | |
| 11156940 | |
| 11193050090000 |
Nearby Schools
| NAME: | DISTRICT: | DISTANCE: | |
|---|---|---|---|
|
High School
Mundelein Cons High School |
120 | Not in DB | |
Property History
| DATE: | EVENT: | PRICE: | SOURCE: |
|---|---|---|---|
| 29 Nov, 2021 | Sold | $255,100 | MRED MLS |
| 20 Oct, 2021 | Under contract | $259,900 | MRED MLS |
| — | Last price change | $279,900 | MRED MLS |
| 13 Jul, 2021 | Listed for sale | $307,500 | MRED MLS |

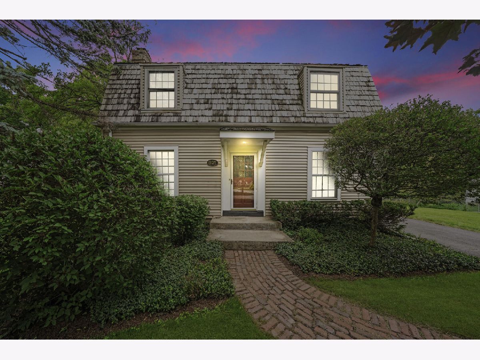
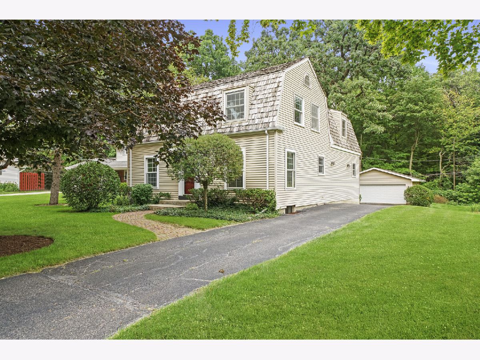
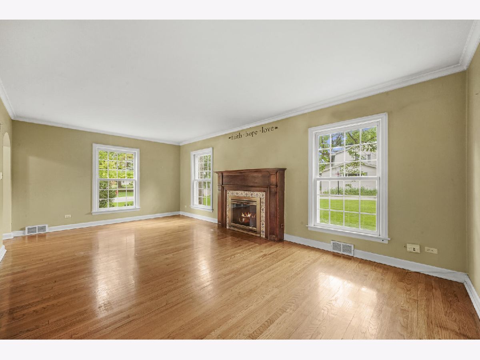
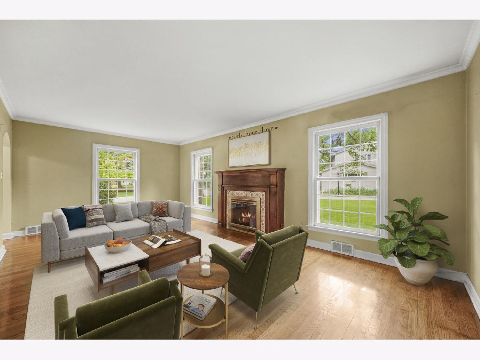
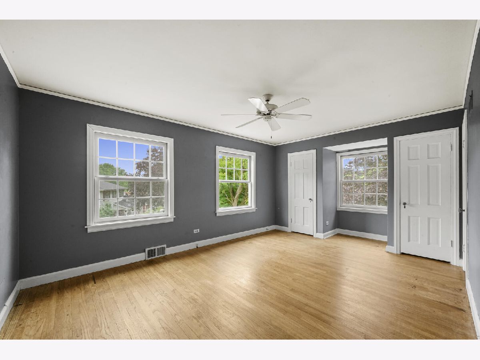
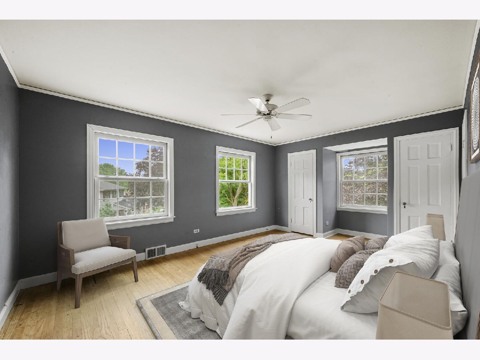
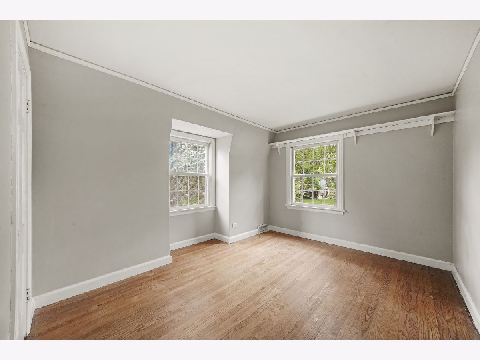
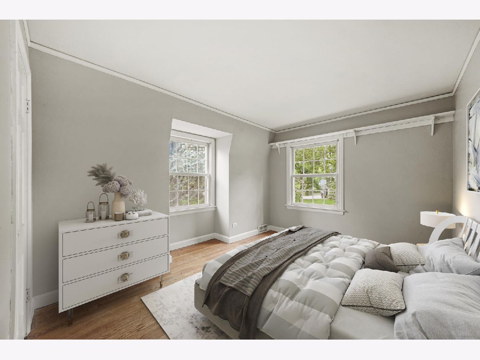
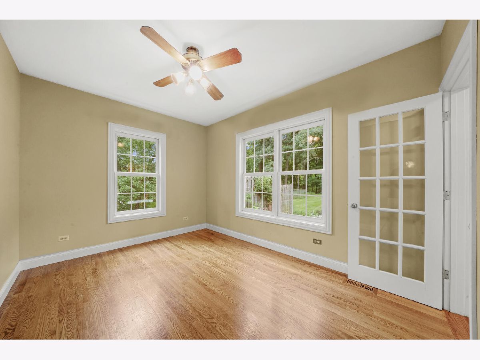
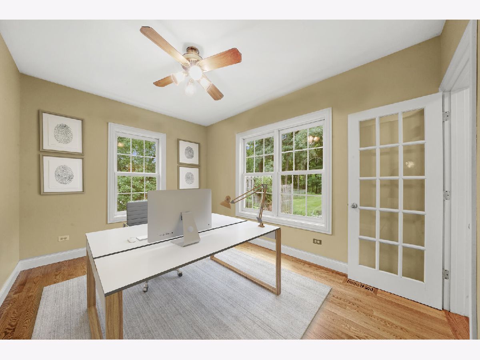
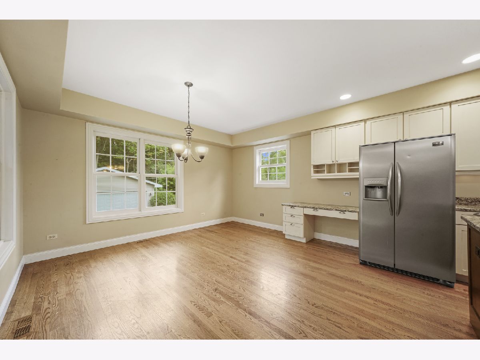
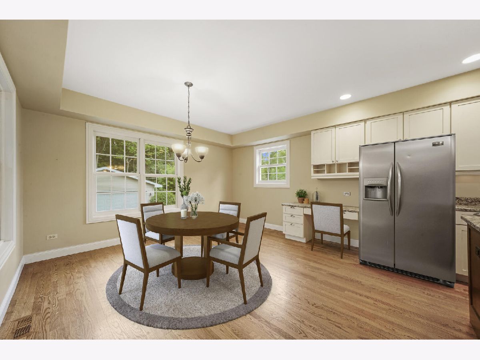
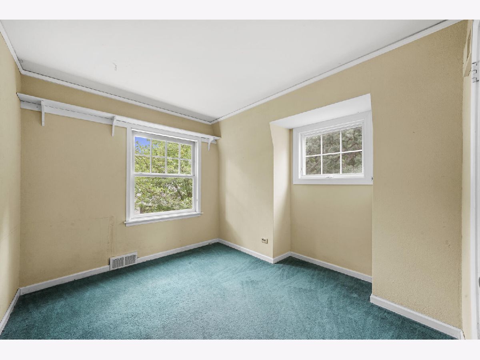
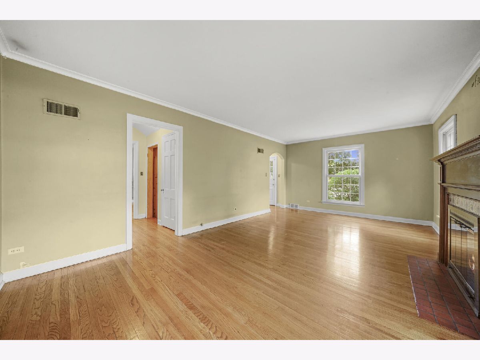
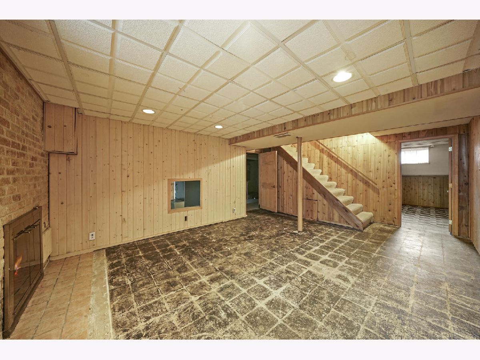
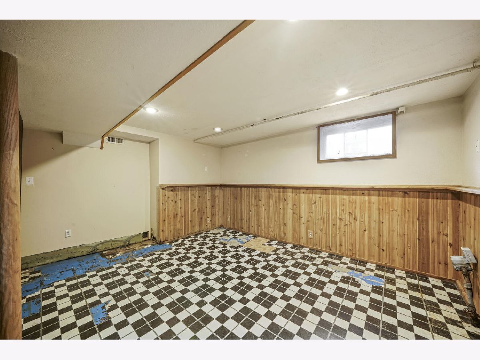
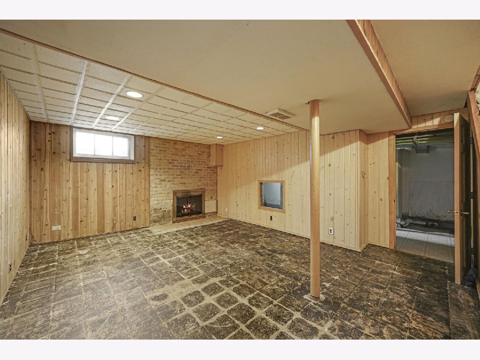
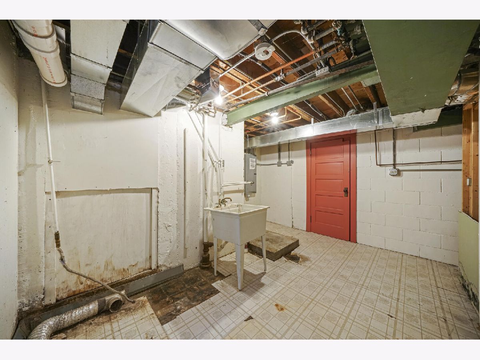
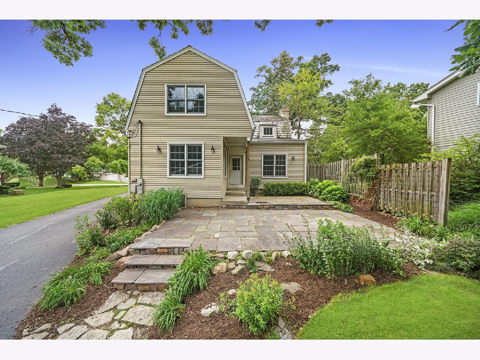
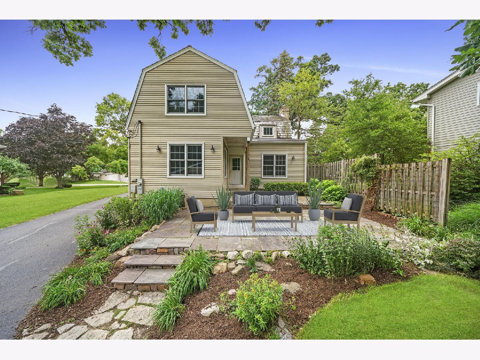
Room Specifics
Total Bedrooms: 4
Bedrooms Above Ground: 4
Bedrooms Below Ground: 0
Dimensions: —
Floor Type: Hardwood
Dimensions: —
Floor Type: Hardwood
Dimensions: —
Floor Type: —
Full Bathrooms: 3
Bathroom Amenities: —
Bathroom in Basement: 0
Rooms: Den
Basement Description: Finished
Other Specifics
| 2 | |
| — | |
| — | |
| — | |
| — | |
| 11221 | |
| — | |
| Full | |
| — | |
| — | |
| Not in DB | |
| — | |
| — | |
| — | |
| — |
Tax History
| Year | Property Taxes |
|---|---|
| 2021 | $11,869 |
Contact Agent
Nearby Similar Homes
Nearby Sold Comparables
Contact Agent
Listing Provided By
Re/Max Properties

