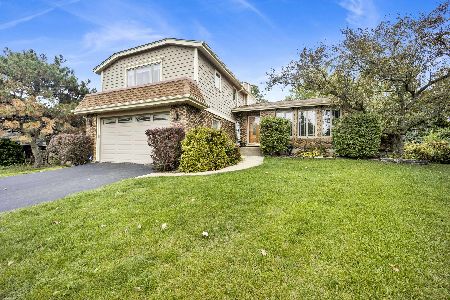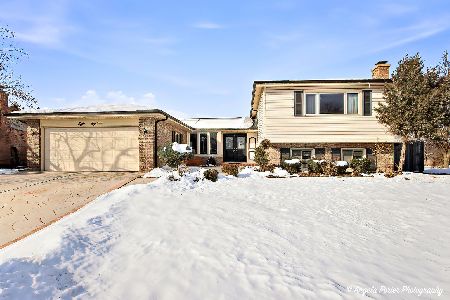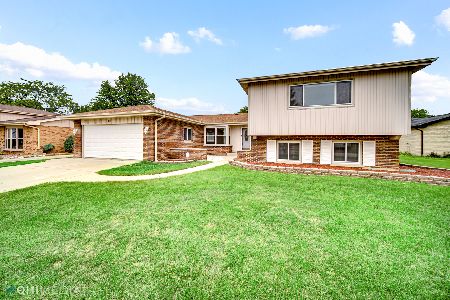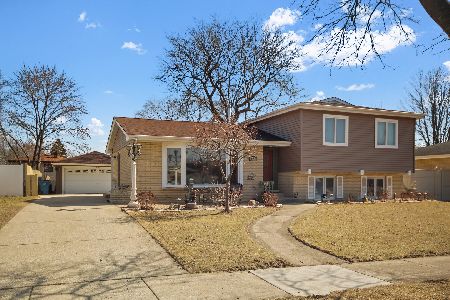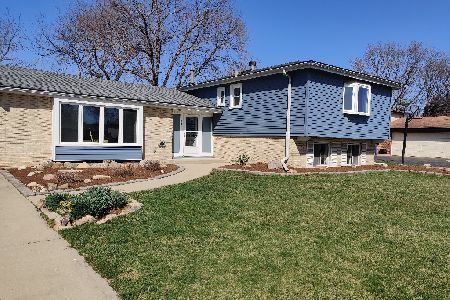821 Kings Point Drive, Addison, Illinois 60101
$317,500
|
Sold
|
|
| Status: | Closed |
| Sqft: | 1,574 |
| Cost/Sqft: | $208 |
| Beds: | 3 |
| Baths: | 2 |
| Year Built: | 1977 |
| Property Taxes: | $6,545 |
| Days On Market: | 1697 |
| Lot Size: | 0,19 |
Description
3 Bedroom 2 bath Split level with heated 2 car Garage in Kings Point Subdivision. Marble tile entry with Vaulted ceilings & Beams in Sun filled Living room features a large bay window. Updated Kitchen with Maple cabinets, brushed nickel hardware, Granite countertops, granite backsplash & Stainless Steel appliances. Sliding door leads to Full fenced yard. Hardwood floors throughout, Porcelain Tile in kitchen, No carpet anywhere! Large Lower Level allows plenty of light from windows. Full Bath w/shower. Large Laundry room with exterior access to yard. Upper level has 3 generous size bedroom, all with great closet space. 2nd floor Full Bath w/ Dual vanity deep bowl sinks, granite top, tiled soaker tub and skylight. Garage is heated and has tiled floors. * Roof 15 Years - HVAC 15 years - Tankless Water heater - Newer Pella Sliding Door - New Bay Window 5 years - Washer/Dryer 5 years - Large cement Crawl space with HVAC & Sump pump. Plenty of storage. Great Location!
Property Specifics
| Single Family | |
| — | |
| Tri-Level | |
| 1977 | |
| None | |
| — | |
| No | |
| 0.19 |
| Du Page | |
| Kings Point | |
| 0 / Not Applicable | |
| None | |
| Public | |
| Public Sewer | |
| 11150183 | |
| 0224203010 |
Nearby Schools
| NAME: | DISTRICT: | DISTANCE: | |
|---|---|---|---|
|
Grade School
Stone Elementary School |
4 | — | |
|
Middle School
Indian Trail Junior High School |
4 | Not in DB | |
|
High School
Addison Trail High School |
88 | Not in DB | |
Property History
| DATE: | EVENT: | PRICE: | SOURCE: |
|---|---|---|---|
| 7 Sep, 2021 | Sold | $317,500 | MRED MLS |
| 12 Jul, 2021 | Under contract | $326,900 | MRED MLS |
| 9 Jul, 2021 | Listed for sale | $326,900 | MRED MLS |
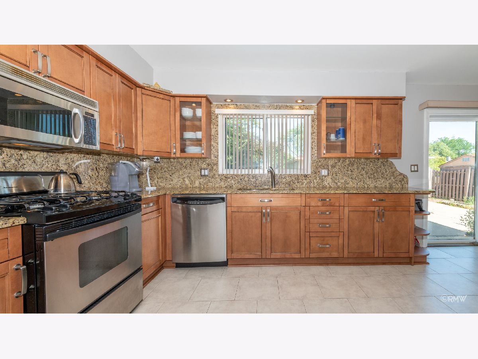
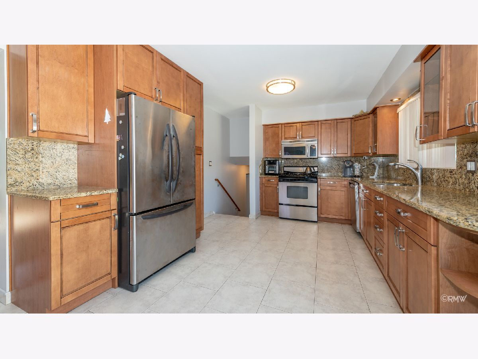
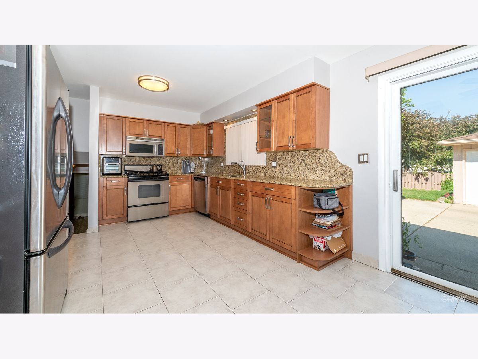
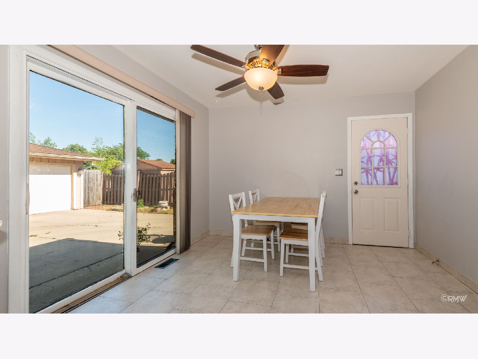
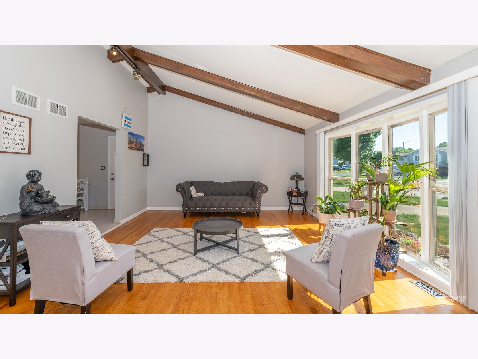
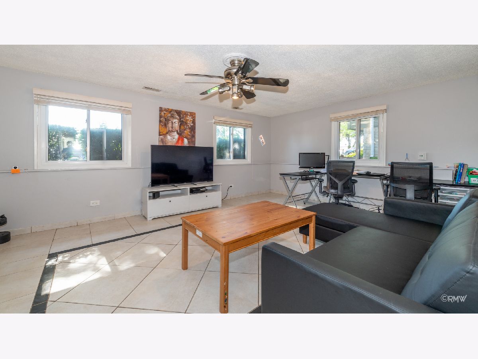
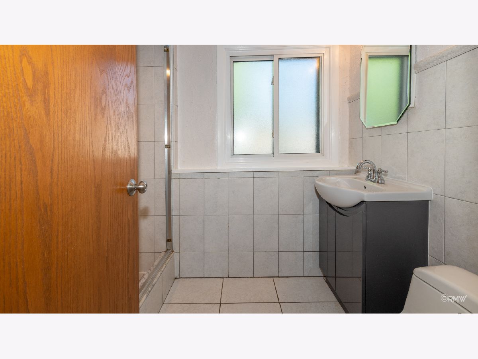
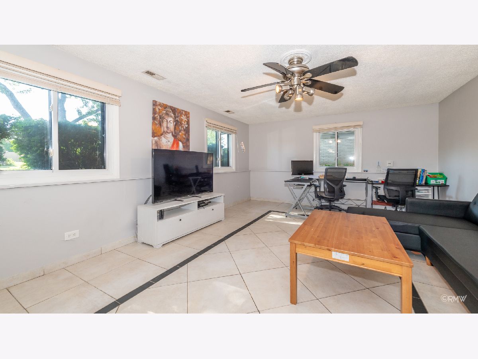
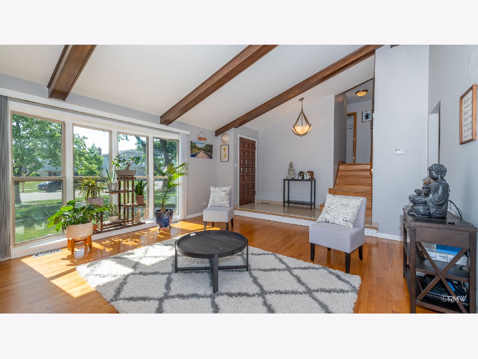
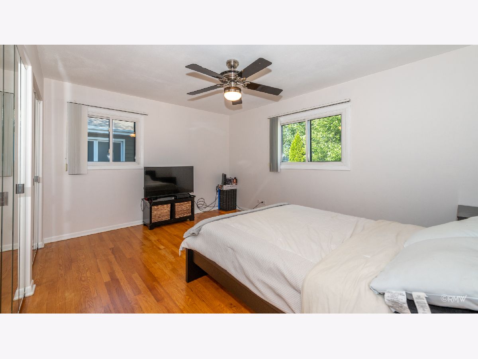
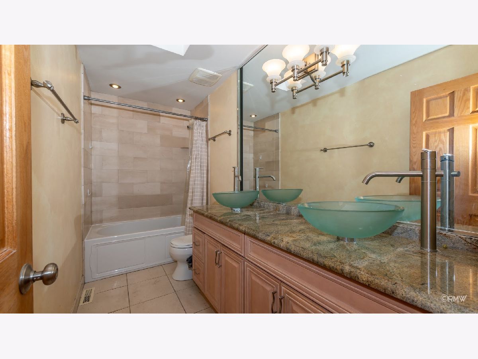
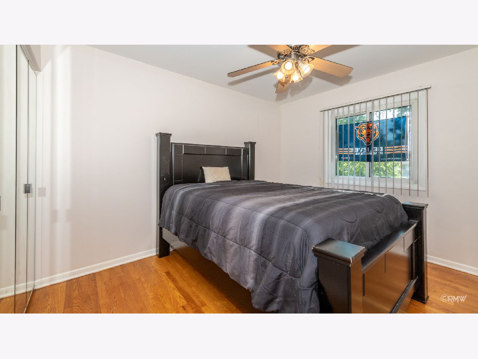
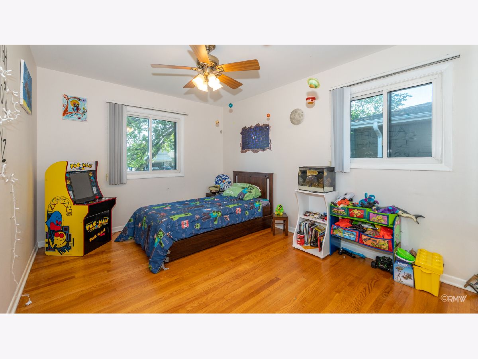
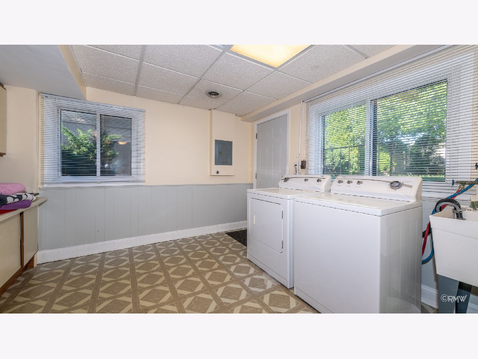
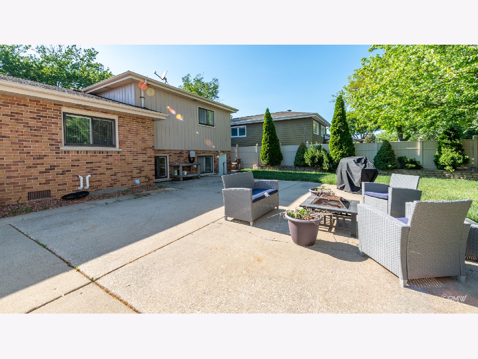
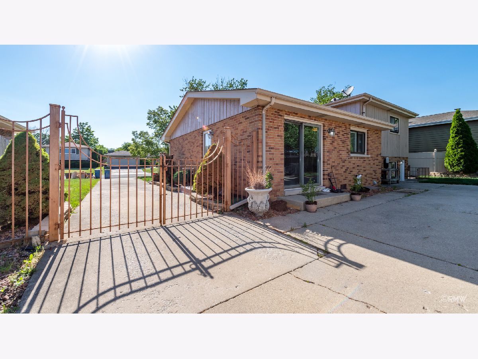
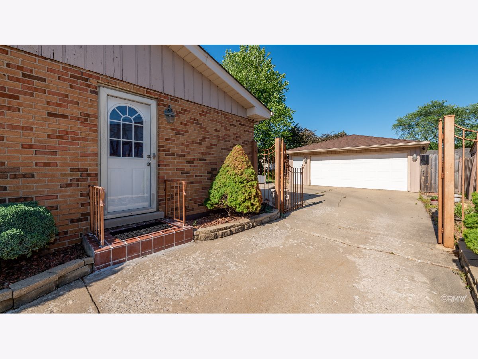
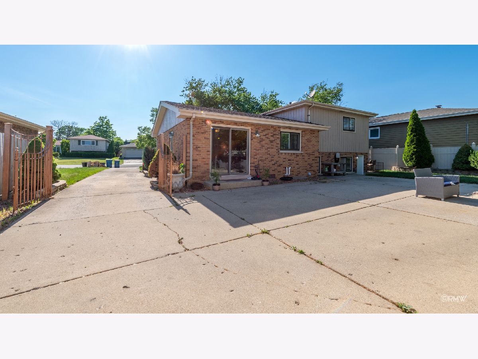
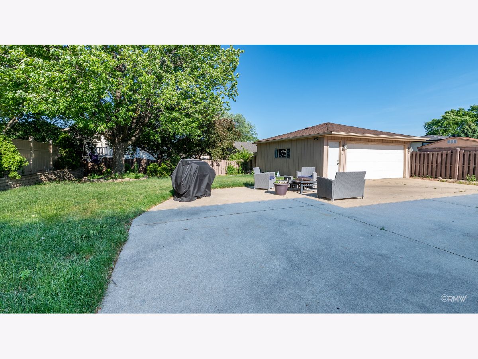
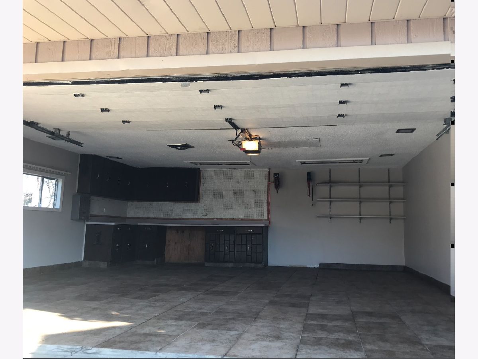
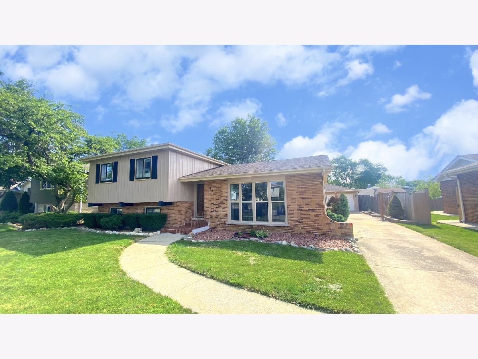
Room Specifics
Total Bedrooms: 3
Bedrooms Above Ground: 3
Bedrooms Below Ground: 0
Dimensions: —
Floor Type: Hardwood
Dimensions: —
Floor Type: Hardwood
Full Bathrooms: 2
Bathroom Amenities: Whirlpool,Double Sink
Bathroom in Basement: 0
Rooms: Utility Room-Lower Level
Basement Description: Crawl,None
Other Specifics
| 2 | |
| Concrete Perimeter | |
| Concrete | |
| — | |
| Fenced Yard | |
| 70X136 | |
| Unfinished | |
| None | |
| Vaulted/Cathedral Ceilings, Skylight(s), Hardwood Floors | |
| Range, Microwave, Dishwasher, Refrigerator, Washer, Dryer, Disposal | |
| Not in DB | |
| Curbs, Sidewalks, Street Lights, Street Paved | |
| — | |
| — | |
| — |
Tax History
| Year | Property Taxes |
|---|---|
| 2021 | $6,545 |
Contact Agent
Nearby Similar Homes
Nearby Sold Comparables
Contact Agent
Listing Provided By
RE/MAX Destiny

