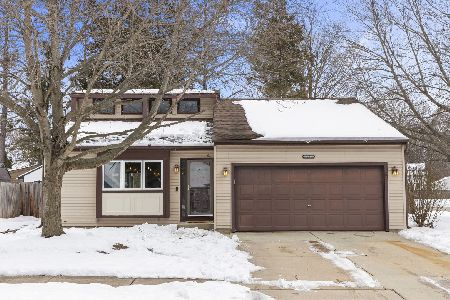821 Lund Lane, Batavia, Illinois 60510
$380,000
|
Sold
|
|
| Status: | Closed |
| Sqft: | 2,528 |
| Cost/Sqft: | $154 |
| Beds: | 4 |
| Baths: | 4 |
| Year Built: | 1991 |
| Property Taxes: | $9,470 |
| Days On Market: | 2672 |
| Lot Size: | 0,40 |
Description
Stunning contemporary home on a rare 4/10 acre lot... This deceptively large home has an impressive open flowing plan that is perfect for entertaining and is totally updated! Granite kitchen with Stainless Steel appliances opens to a versatile 4 season sunroom with walls of windows and an expansive upper deck with amazing views!! Vaulted living room with impressive fireplace and wall of stacked windows... Family room with fireplace opens to lower deck and beautiful fenced yard!! Master bedroom with dual walk-in closets and luxurious whirlpool bath... All bedrooms have volume ceilings... Quality beautifully finished look-out basement with bath, custom bar, rec areas, barn style sliding door, and office/bedroom... Wide planked hardwood and porcelain tile flooring, updated fixtures... Newer: roof, furnace, and a/c... Perfect condition!! Wonderful neighborhood and close to I-88, parks, and bike path!!
Property Specifics
| Single Family | |
| — | |
| Contemporary | |
| 1991 | |
| Full,English | |
| — | |
| No | |
| 0.4 |
| Kane | |
| The Knolls | |
| 50 / Annual | |
| Exercise Facilities | |
| Public | |
| Public Sewer | |
| 10058150 | |
| 1223381006 |
Nearby Schools
| NAME: | DISTRICT: | DISTANCE: | |
|---|---|---|---|
|
Grade School
J B Nelson Elementary School |
101 | — | |
|
Middle School
Sam Rotolo Middle School Of Bat |
101 | Not in DB | |
|
High School
Batavia Sr High School |
101 | Not in DB | |
Property History
| DATE: | EVENT: | PRICE: | SOURCE: |
|---|---|---|---|
| 22 Oct, 2018 | Sold | $380,000 | MRED MLS |
| 29 Aug, 2018 | Under contract | $389,900 | MRED MLS |
| 21 Aug, 2018 | Listed for sale | $389,900 | MRED MLS |
Room Specifics
Total Bedrooms: 4
Bedrooms Above Ground: 4
Bedrooms Below Ground: 0
Dimensions: —
Floor Type: Carpet
Dimensions: —
Floor Type: Carpet
Dimensions: —
Floor Type: Carpet
Full Bathrooms: 4
Bathroom Amenities: Whirlpool,Separate Shower,Double Sink
Bathroom in Basement: 1
Rooms: Recreation Room,Game Room,Heated Sun Room
Basement Description: Finished
Other Specifics
| 2 | |
| Concrete Perimeter | |
| Concrete | |
| Deck | |
| Fenced Yard,Landscaped | |
| 81X118X173X188 | |
| — | |
| Full | |
| Vaulted/Cathedral Ceilings, Skylight(s), Bar-Dry, Hardwood Floors, First Floor Laundry | |
| Range, Microwave, Dishwasher, Refrigerator, Disposal, Stainless Steel Appliance(s) | |
| Not in DB | |
| Sidewalks, Street Lights, Street Paved | |
| — | |
| — | |
| Wood Burning, Gas Log |
Tax History
| Year | Property Taxes |
|---|---|
| 2018 | $9,470 |
Contact Agent
Nearby Similar Homes
Nearby Sold Comparables
Contact Agent
Listing Provided By
RE/MAX All Pro








