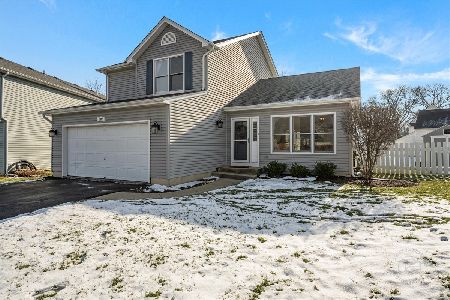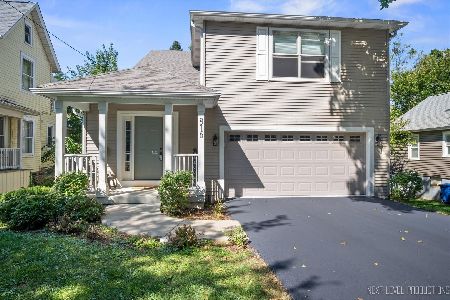821 State Street, St Charles, Illinois 60174
$253,000
|
Sold
|
|
| Status: | Closed |
| Sqft: | 1,728 |
| Cost/Sqft: | $153 |
| Beds: | 4 |
| Baths: | 3 |
| Year Built: | 1992 |
| Property Taxes: | $5,649 |
| Days On Market: | 2314 |
| Lot Size: | 0,16 |
Description
CHARMING HOME IN DOWNTOWN ST. CHARLES!!! Just turn the key & enjoy this beautifully updated home which is within walking distance to all the amenities downtown St. Charles has to offer. Incredible kitchen features heated slate floor, granite countertops, butcher-block island w/drawers, stainless steel appliances, 9' ceiling, soft-close drawers, lazy Susan w/wire dividers, ceramic backsplash, recessed and under-cabinet lighting, pantry and crown molding! Attractive wood burning fireplace in eating area. Newer sliding glass door opens to an amazing fenced back yard w/mature trees & high quality playset. Updated baths w/soft-close drawers. Master bedroom w/private bath. Bedroom w/walk in closet. Bedroom w/built-in seating and shelving. Fresh paint. New carpeting. Six-panel doors. Laundry area w/cabinetry and drawers. Great curb appeal w/impressive balcony/deck. Brick paver steps & walkway. Walk to Belgium Town Park (& Dairy Queen!!!). Immediate close & possession.
Property Specifics
| Single Family | |
| — | |
| Traditional | |
| 1992 | |
| Partial | |
| — | |
| No | |
| 0.16 |
| Kane | |
| — | |
| 0 / Not Applicable | |
| None | |
| Public | |
| Public Sewer | |
| 10537815 | |
| 0928479032 |
Nearby Schools
| NAME: | DISTRICT: | DISTANCE: | |
|---|---|---|---|
|
High School
St Charles East High School |
303 | Not in DB | |
Property History
| DATE: | EVENT: | PRICE: | SOURCE: |
|---|---|---|---|
| 18 Dec, 2019 | Sold | $253,000 | MRED MLS |
| 19 Oct, 2019 | Under contract | $264,900 | MRED MLS |
| 3 Oct, 2019 | Listed for sale | $264,900 | MRED MLS |
Room Specifics
Total Bedrooms: 4
Bedrooms Above Ground: 4
Bedrooms Below Ground: 0
Dimensions: —
Floor Type: Wood Laminate
Dimensions: —
Floor Type: Wood Laminate
Dimensions: —
Floor Type: Wood Laminate
Full Bathrooms: 3
Bathroom Amenities: —
Bathroom in Basement: 0
Rooms: Eating Area
Basement Description: Unfinished
Other Specifics
| 1 | |
| Concrete Perimeter | |
| Asphalt | |
| Balcony, Storms/Screens | |
| Fenced Yard,Landscaped,Wooded,Mature Trees | |
| 49X136X51X124 | |
| — | |
| Full | |
| Wood Laminate Floors, Walk-In Closet(s) | |
| Range, Microwave, Dishwasher, Refrigerator, Washer, Dryer, Disposal | |
| Not in DB | |
| Street Lights, Street Paved | |
| — | |
| — | |
| Wood Burning |
Tax History
| Year | Property Taxes |
|---|---|
| 2019 | $5,649 |
Contact Agent
Nearby Similar Homes
Nearby Sold Comparables
Contact Agent
Listing Provided By
REMAX Excels






