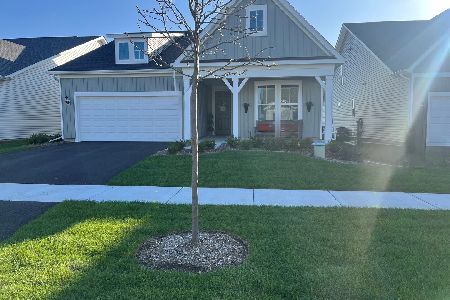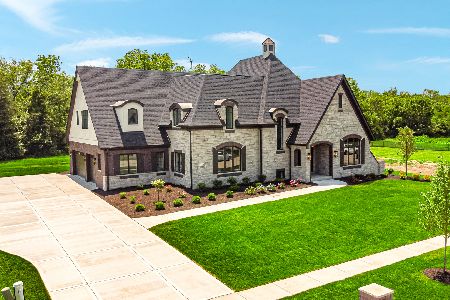821 Summer Lane, New Lenox, Illinois 60451
$315,000
|
Sold
|
|
| Status: | Closed |
| Sqft: | 1,519 |
| Cost/Sqft: | $204 |
| Beds: | 2 |
| Baths: | 3 |
| Year Built: | 2003 |
| Property Taxes: | $6,967 |
| Days On Market: | 1108 |
| Lot Size: | 0,06 |
Description
Original owner offers this rarely available neat and clean all brick free standing ranch Villa! 3 total beds + 3 Full baths + Finished basement too! Main floor features large foyer with neutral ceramic tile floors! Open concept eat in kitchen features SS appliances (new in '18!), center island and neutral ceramic tile floors! Open to large living room with hardwood flooring! Formal dining room with hardwood too! 2 Main floor bedrooms--both with hardwood floors! Master bed features large walk closet plus full bath with double sink vanity, separate shower plus soaker tub! Guest full bath with neutral ceramic tile floors! Main floor laundry with built in cabinets! Full basement features 3rd bed plus large den/office, large family room area, dry bar with ceramic tile floors plus large game room area with pool table! Full bath in basement too! Large storage room! Attached 2 car garage! Exterior features cozy front porch plus rear patio with no neighbors behind you! All brick maintenance free exterior! The seller has done most of the heavy lifting here..new roof in '20! New Furnace and AC in '22! Great central New Lenox location..close to shopping, dining and transportation! Don't miss this one!
Property Specifics
| Single Family | |
| — | |
| — | |
| 2003 | |
| — | |
| RANCH | |
| Yes | |
| 0.06 |
| Will | |
| Crystal Cove | |
| 145 / Monthly | |
| — | |
| — | |
| — | |
| 11718730 | |
| 1508231060030000 |
Property History
| DATE: | EVENT: | PRICE: | SOURCE: |
|---|---|---|---|
| 28 Apr, 2023 | Sold | $315,000 | MRED MLS |
| 24 Mar, 2023 | Under contract | $309,900 | MRED MLS |
| — | Last price change | $318,500 | MRED MLS |
| 14 Feb, 2023 | Listed for sale | $329,900 | MRED MLS |

Room Specifics
Total Bedrooms: 3
Bedrooms Above Ground: 2
Bedrooms Below Ground: 1
Dimensions: —
Floor Type: —
Dimensions: —
Floor Type: —
Full Bathrooms: 3
Bathroom Amenities: Separate Shower,Double Sink,Soaking Tub
Bathroom in Basement: 1
Rooms: —
Basement Description: Finished,Egress Window,Storage Space
Other Specifics
| 2 | |
| — | |
| Concrete | |
| — | |
| — | |
| 41 X 64 | |
| Unfinished | |
| — | |
| — | |
| — | |
| Not in DB | |
| — | |
| — | |
| — | |
| — |
Tax History
| Year | Property Taxes |
|---|---|
| 2023 | $6,967 |
Contact Agent
Nearby Similar Homes
Nearby Sold Comparables
Contact Agent
Listing Provided By
RE/MAX 10








