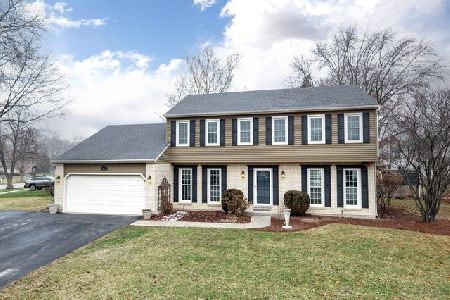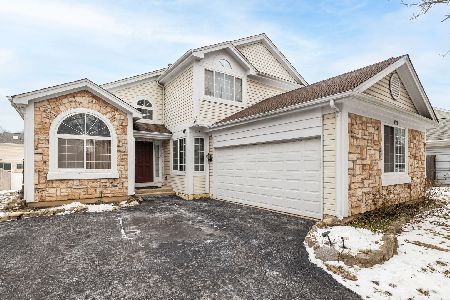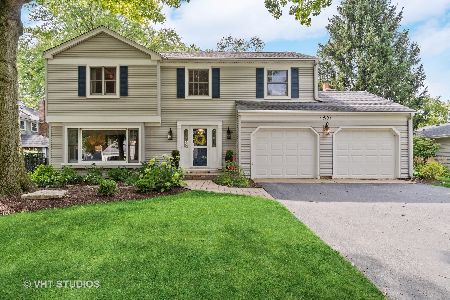821 Timber Trail Drive, Naperville, Illinois 60565
$420,000
|
Sold
|
|
| Status: | Closed |
| Sqft: | 2,458 |
| Cost/Sqft: | $175 |
| Beds: | 4 |
| Baths: | 3 |
| Year Built: | 1971 |
| Property Taxes: | $8,382 |
| Days On Market: | 1998 |
| Lot Size: | 0,25 |
Description
HUGE PRICE REDUCTION- This house originally listed for $446000- now ONLY $430000 PLUS seller is offering a $5000 credit to replace the 2 rooms of parquet!!! Desirable Farmstead location with a RARE first floor den!! So much is updated and new here! BRAND NEW SS refrigerator and stove! Lovely white cabinetry and corian counters in the kitchen. BRAND NEW carpeting on 2nd level and finished basement. ALL bathrooms have been updated! The master bedroom and upstairs hall have been updated with birch hardwoods. All of the additional bedrooms do have hardwood underneath the new carpeting. ALL WINDOWS have been replaced. NEW roof in 2019 and siding replace about 5 yrs ago. AC less than 5 yrs old. First floor laundry! Huge finished basement! You will find beautiful crown molding in the living room, dining room, kitchen and den and a lovely decorative FP in the living room; wainscoting up the staircase. The spacious family room has a woodburning FP, a gorgeous built-in bookcase and a new SGD that leads out to the patio area and screen porch-a beautiful private space to have an outdoor dinner or host back yard gatherings! Have morning coffee on the front deck- surrounded by private greenery and flowers. All this in a lovely neighborhood where the pool is within walking distance and downtown Naperville is a short 10 minute ride! Needs to be seen to appreciate how special this home really is!
Property Specifics
| Single Family | |
| — | |
| — | |
| 1971 | |
| Full | |
| — | |
| No | |
| 0.25 |
| Du Page | |
| — | |
| — / Not Applicable | |
| None | |
| Lake Michigan | |
| Public Sewer | |
| 10815220 | |
| 0832205016 |
Nearby Schools
| NAME: | DISTRICT: | DISTANCE: | |
|---|---|---|---|
|
Grade School
Scott Elementary School |
203 | — | |
|
Middle School
Madison Junior High School |
203 | Not in DB | |
|
High School
Naperville Central High School |
203 | Not in DB | |
Property History
| DATE: | EVENT: | PRICE: | SOURCE: |
|---|---|---|---|
| 24 Nov, 2020 | Sold | $420,000 | MRED MLS |
| 22 Sep, 2020 | Under contract | $430,000 | MRED MLS |
| — | Last price change | $435,000 | MRED MLS |
| 12 Aug, 2020 | Listed for sale | $439,900 | MRED MLS |
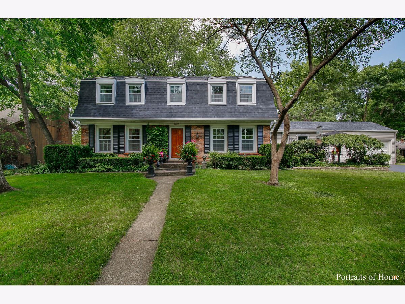
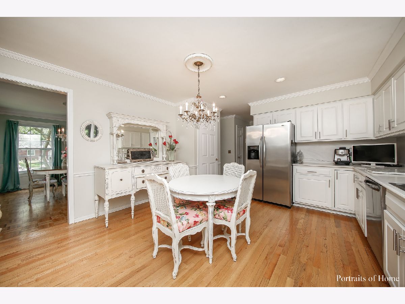
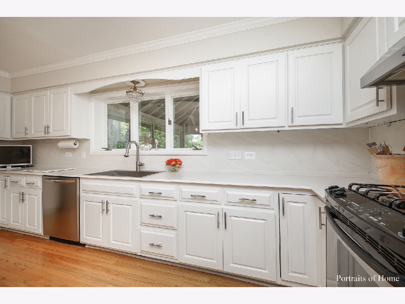
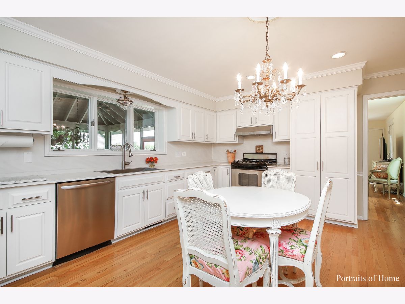
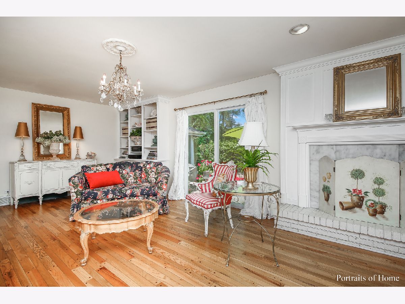
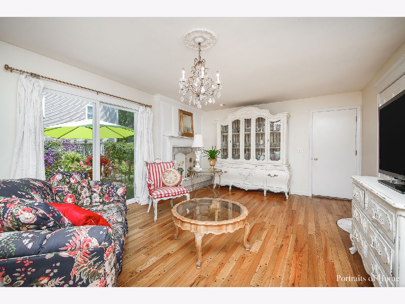
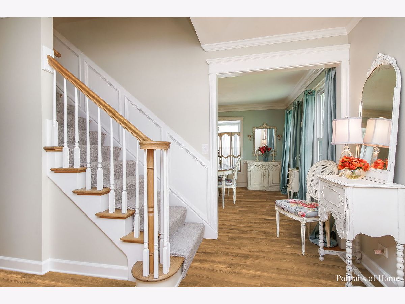
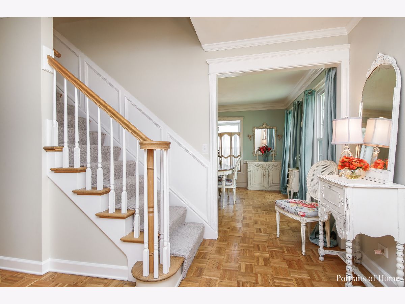
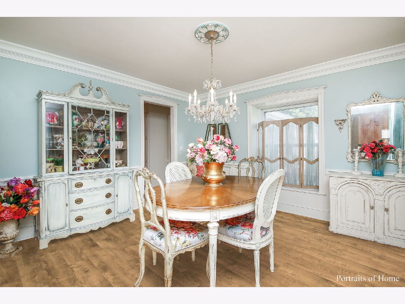
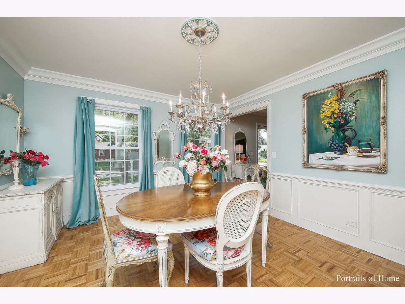
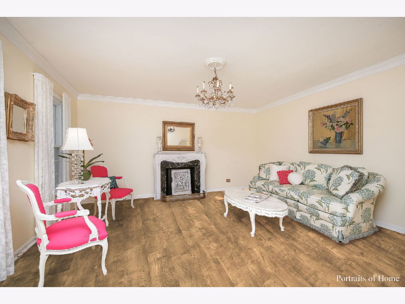
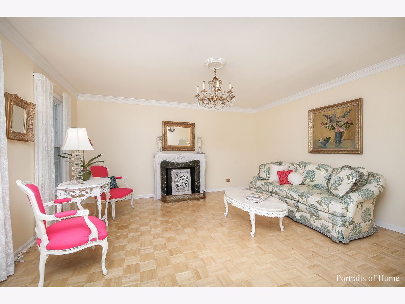
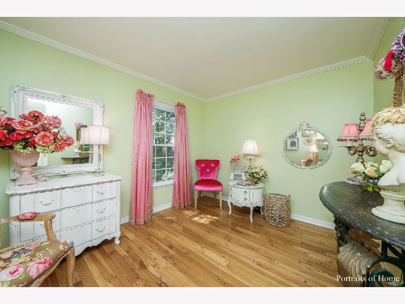
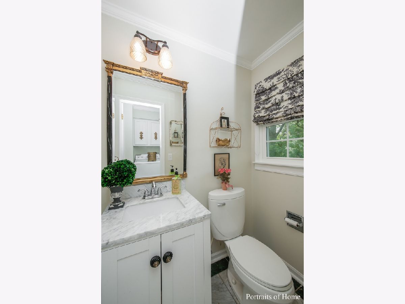
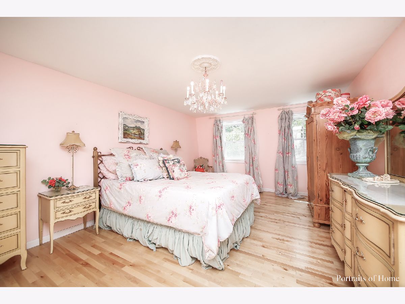
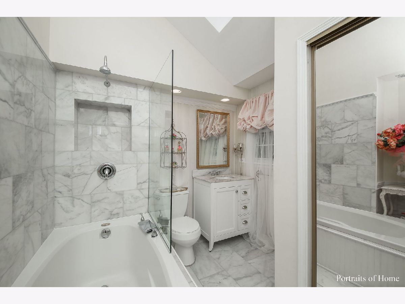
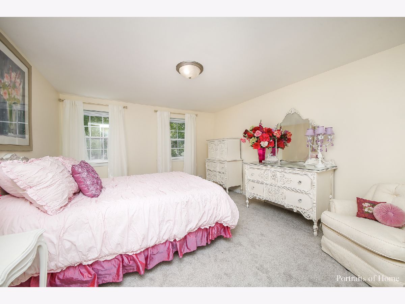
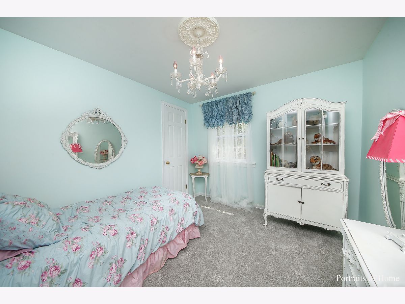
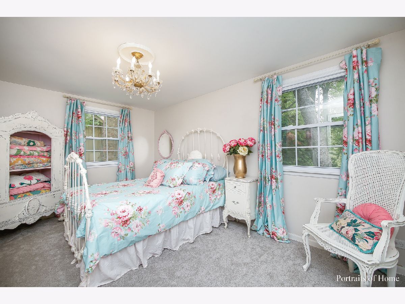
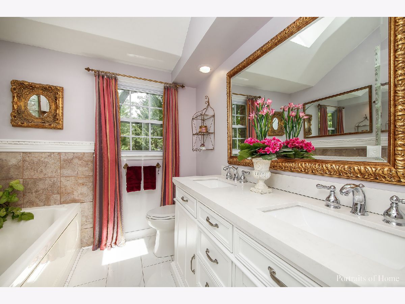
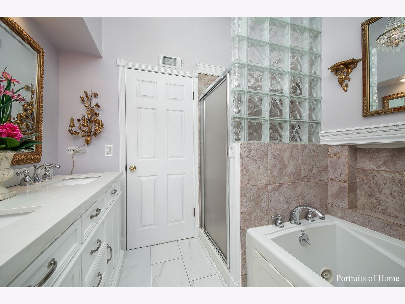
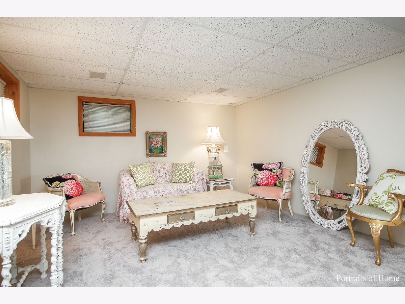
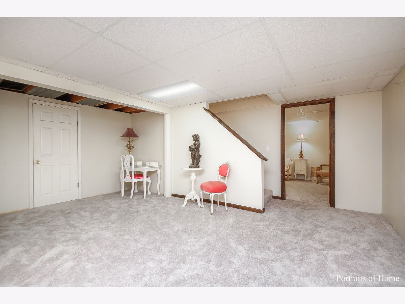
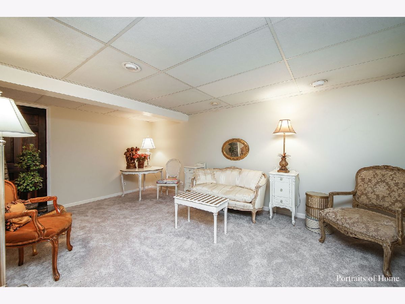
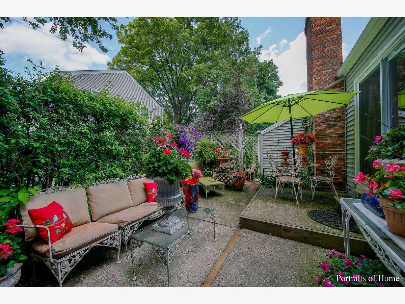
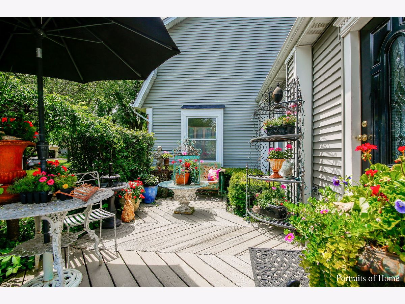
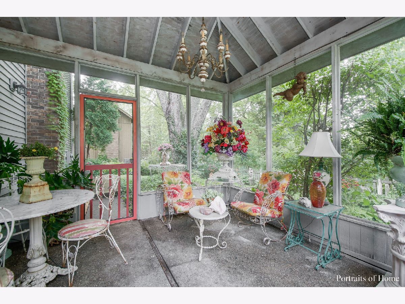
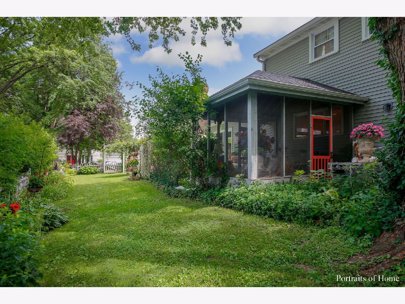
Room Specifics
Total Bedrooms: 5
Bedrooms Above Ground: 4
Bedrooms Below Ground: 1
Dimensions: —
Floor Type: Carpet
Dimensions: —
Floor Type: Carpet
Dimensions: —
Floor Type: Carpet
Dimensions: —
Floor Type: —
Full Bathrooms: 3
Bathroom Amenities: Whirlpool,Separate Shower,Double Sink,Garden Tub
Bathroom in Basement: 0
Rooms: Bedroom 5,Den,Recreation Room,Other Room
Basement Description: Finished
Other Specifics
| 2 | |
| — | |
| — | |
| — | |
| Corner Lot | |
| 72X125X92X111 | |
| — | |
| Full | |
| Skylight(s), Hardwood Floors, First Floor Laundry, Built-in Features | |
| Range, Dishwasher, Refrigerator, Washer, Dryer, Stainless Steel Appliance(s), Range Hood | |
| Not in DB | |
| Park | |
| — | |
| — | |
| Wood Burning |
Tax History
| Year | Property Taxes |
|---|---|
| 2020 | $8,382 |
Contact Agent
Nearby Similar Homes
Nearby Sold Comparables
Contact Agent
Listing Provided By
Keller Williams Infinity

