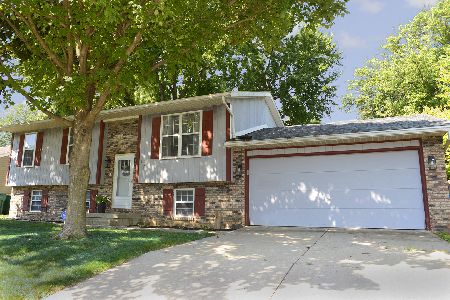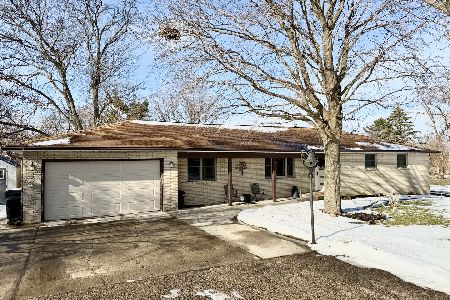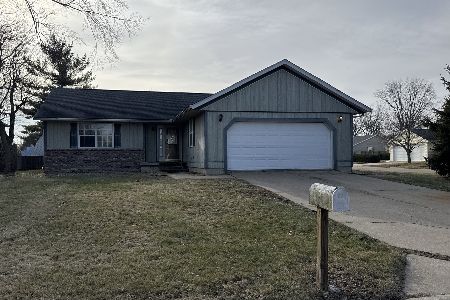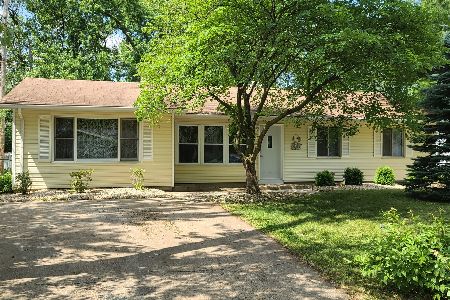821 Tomahawk Drive, Ottawa, Illinois 61350
$170,000
|
Sold
|
|
| Status: | Closed |
| Sqft: | 1,250 |
| Cost/Sqft: | $136 |
| Beds: | 3 |
| Baths: | 1 |
| Year Built: | 1964 |
| Property Taxes: | $4,951 |
| Days On Market: | 638 |
| Lot Size: | 0,22 |
Description
Check out this well-maintained 3-bedroom, 1-story ranch-style home on Ottawa's desirable south side. The home features a inviting living room which leads to an eat-in kitchen with space for a table, ample wood cabinetry, and includes all appliances, even washer and dryer. Kick back and relax in the den/family room, complete with a cozy wood-burning fireplace, perfect for those chilly nights. Off the living room, you'll find 3 nice-sized bedrooms, including the primary with a double closet for all your storage needs. The full main bathroom features a walk-in shower. With good storage throughout, this home is ready and waiting for its new owners to make it their own.
Property Specifics
| Single Family | |
| — | |
| — | |
| 1964 | |
| — | |
| — | |
| No | |
| 0.22 |
| — | |
| — | |
| 0 / Not Applicable | |
| — | |
| — | |
| — | |
| 12033960 | |
| 2213324008 |
Nearby Schools
| NAME: | DISTRICT: | DISTANCE: | |
|---|---|---|---|
|
High School
Ottawa Township High School |
140 | Not in DB | |
Property History
| DATE: | EVENT: | PRICE: | SOURCE: |
|---|---|---|---|
| 29 May, 2024 | Sold | $170,000 | MRED MLS |
| 23 Apr, 2024 | Under contract | $170,000 | MRED MLS |
| 19 Apr, 2024 | Listed for sale | $170,000 | MRED MLS |
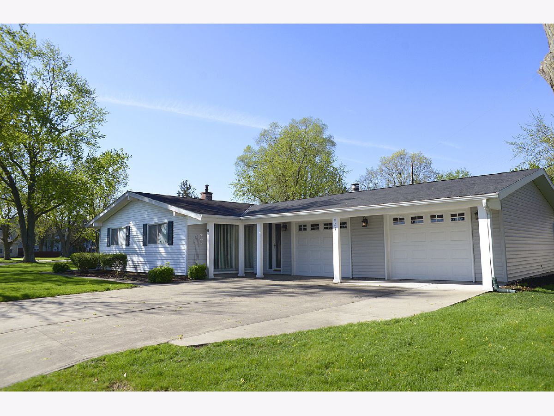
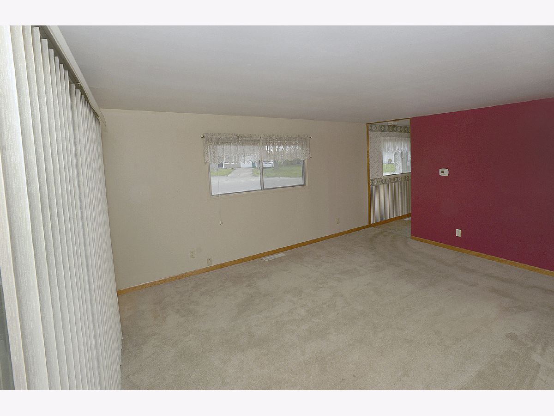
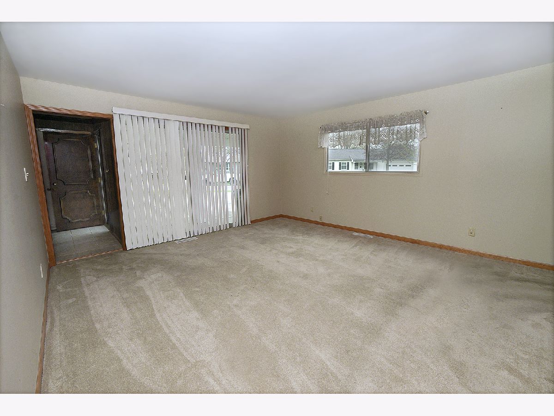
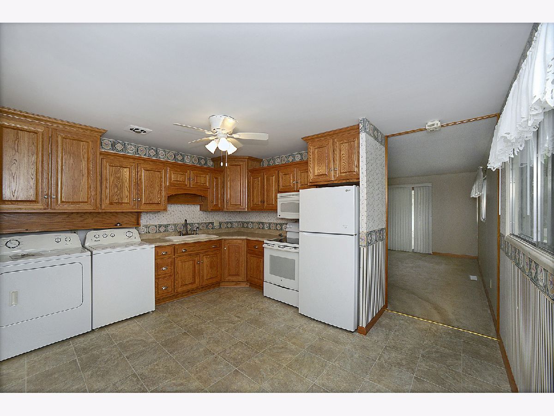
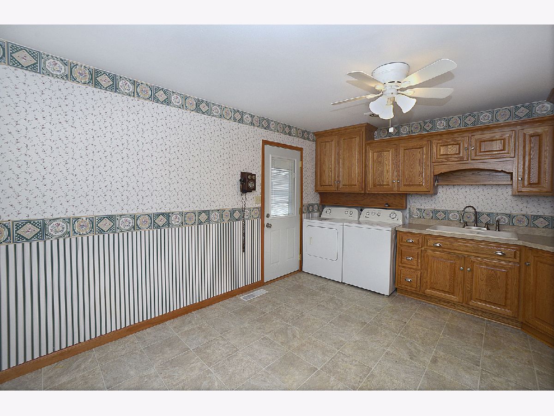
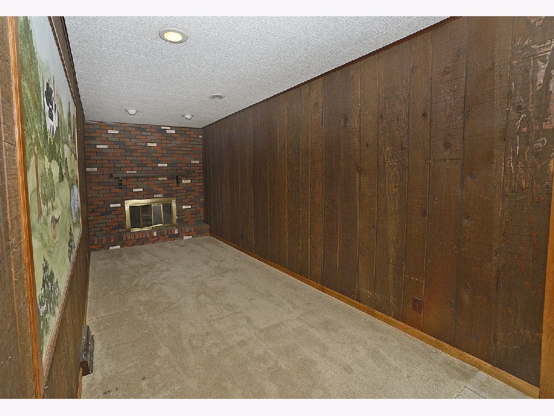
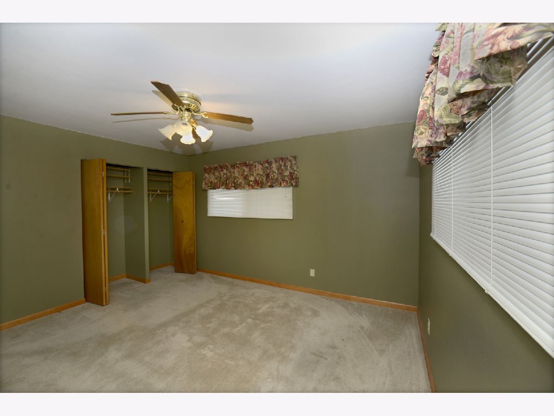
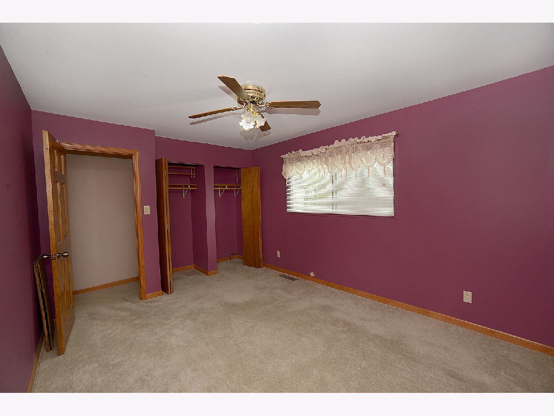
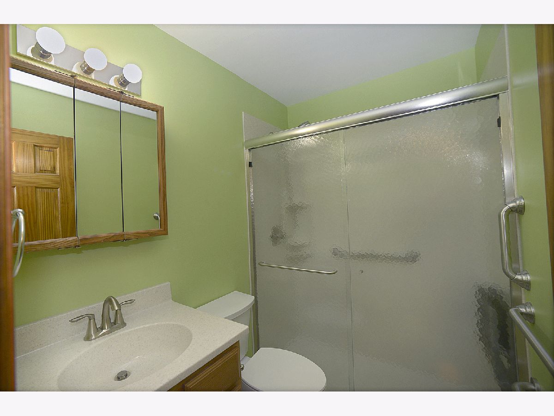
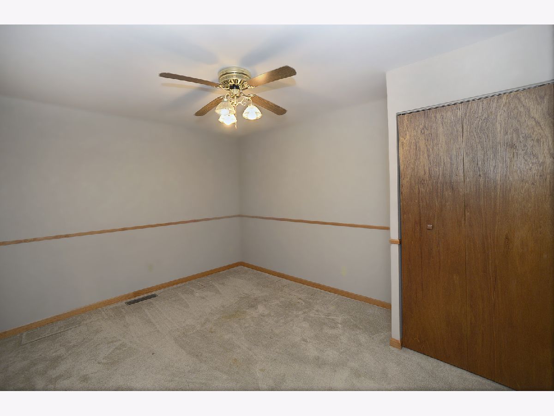
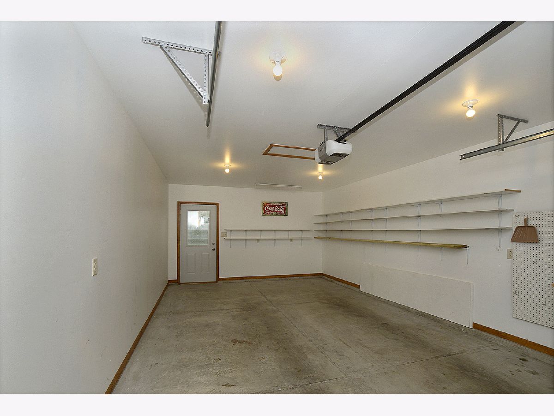
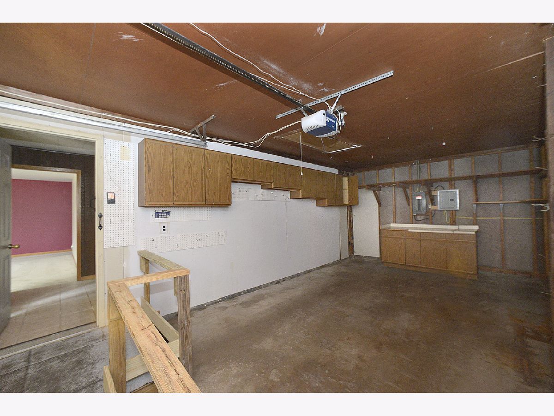
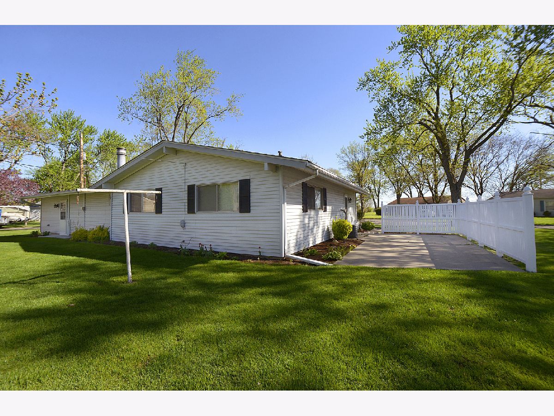
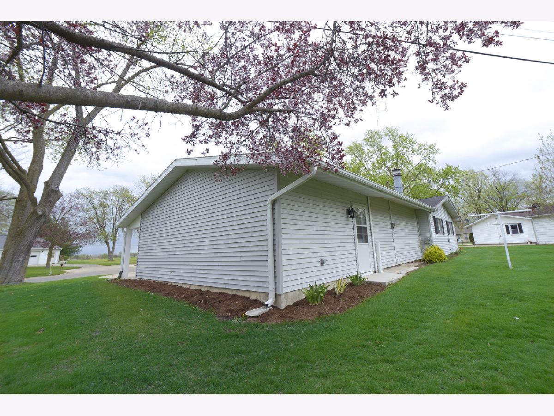
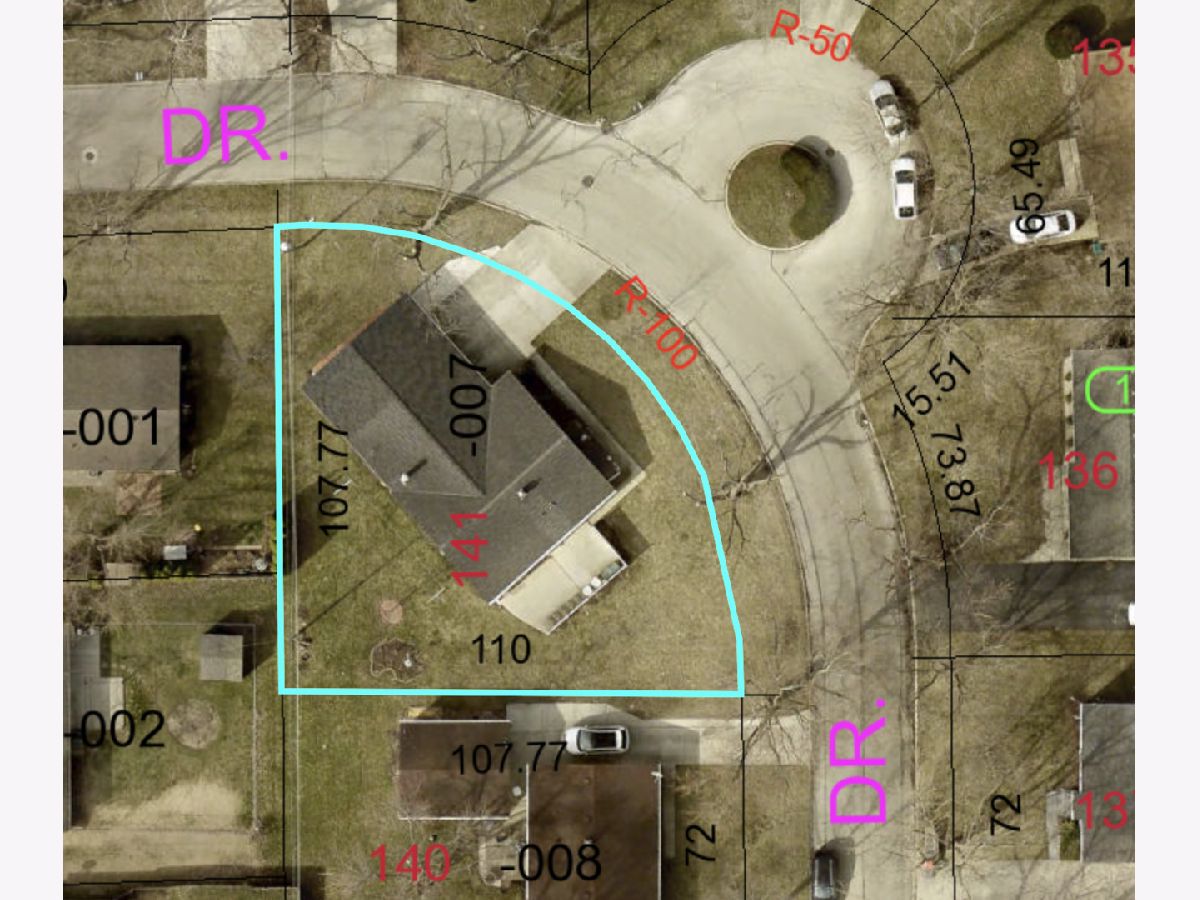
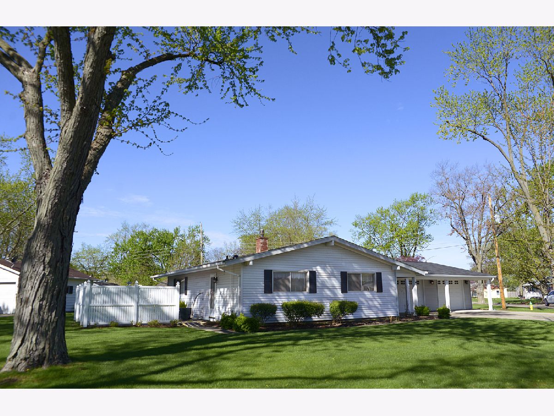
Room Specifics
Total Bedrooms: 3
Bedrooms Above Ground: 3
Bedrooms Below Ground: 0
Dimensions: —
Floor Type: —
Dimensions: —
Floor Type: —
Full Bathrooms: 1
Bathroom Amenities: —
Bathroom in Basement: 0
Rooms: —
Basement Description: None
Other Specifics
| 2 | |
| — | |
| Concrete | |
| — | |
| — | |
| 107X110 | |
| — | |
| — | |
| — | |
| — | |
| Not in DB | |
| — | |
| — | |
| — | |
| — |
Tax History
| Year | Property Taxes |
|---|---|
| 2024 | $4,951 |
Contact Agent
Nearby Similar Homes
Nearby Sold Comparables
Contact Agent
Listing Provided By
Coldwell Banker Real Estate Group

