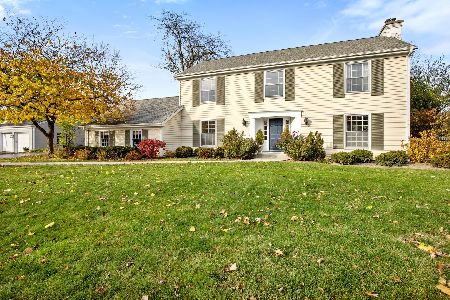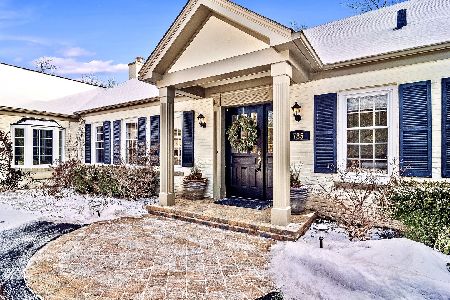821 Waukegan Road, Lake Forest, Illinois 60045
$1,005,000
|
Sold
|
|
| Status: | Closed |
| Sqft: | 5,774 |
| Cost/Sqft: | $208 |
| Beds: | 7 |
| Baths: | 7 |
| Year Built: | 1999 |
| Property Taxes: | $18,285 |
| Days On Market: | 1361 |
| Lot Size: | 1,55 |
Description
The space you craved!! Own your own little English manor home, Hickory Oaks, with lots of room to entertain family and friends, on a professionally landscaped lush, 1.5 acre of land with mature trees and ample room for a pool, RV storage or any other toys that need an electric 50amp charger. This home is equipped for low overhead with low maintenance features - perfect for indoor and outdoor activities. Four levels of finished living space with hardwood throughout, 3 zones of heat and air, 4 wood burning fireplaces, two tank-less instant hot water heaters, gutter guards, no sump pumps to deal with - all Eco- friendly features - a 15 zone sprinkler system to cover the whole garden and beautiful outdoor up-lighting to showcase this gorgeous property. Fabulous outdoor space with a spa tub and a roof top deck, patios and lots of lawn to play. Enjoy the exceptionally spacious primary suite with whirlpool tub and separate shower and a huge walk-in closet /dressing room. The majority of the spacious bedrooms have walk-in closets. The well-equipped kitchen features a fireplace, separate breakfast room and an adjacent four-season room. The living/ dining/ great room area, is a gracious flex space for big gatherings, in addition to the separate family room. You'll find the third level, is the ultimate playroom / studio / au pair suite, with a sitting area, a bedroom and a half bathroom. A finished walk out English basement offers a wet bar, wine room, huge recreation/exercise area, a half bathroom and a spacious workshop. A convenient first floor bedroom with full bathroom, can also serve as a second private study, or an in-law situation. The first-floor library serves all the needs of the flex workers. A second office is available on the second floor. This home truly offers the space and privacy that the multi-generational family needs in its daily activities. The expansive gardens offer an arbor with grape and trumpet vine, a vegetable garden, two sheds for the expert gardener and a fully fenced periphery, with a walking path and a gate access to the Castlegate neighborhood and direct access to downtown Lake Forest along the sidewalks. The home has two gates, as part of the circular driveway which is paved in exposed aggregate concrete. What a find!! A must see to appreciate the space and potential!
Property Specifics
| Single Family | |
| — | |
| — | |
| 1999 | |
| — | |
| CUSTOM | |
| No | |
| 1.55 |
| Lake | |
| — | |
| 0 / Not Applicable | |
| — | |
| — | |
| — | |
| 11358330 | |
| 12304000090000 |
Nearby Schools
| NAME: | DISTRICT: | DISTANCE: | |
|---|---|---|---|
|
Grade School
Everett Elementary School |
67 | — | |
|
Middle School
Deer Path Middle School |
67 | Not in DB | |
|
High School
Lake Forest High School |
115 | Not in DB | |
Property History
| DATE: | EVENT: | PRICE: | SOURCE: |
|---|---|---|---|
| 31 May, 2022 | Sold | $1,005,000 | MRED MLS |
| 12 Apr, 2022 | Under contract | $1,199,000 | MRED MLS |
| 27 Mar, 2022 | Listed for sale | $1,199,000 | MRED MLS |
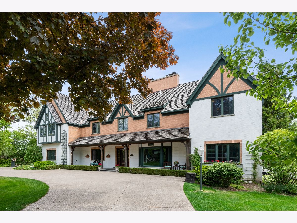
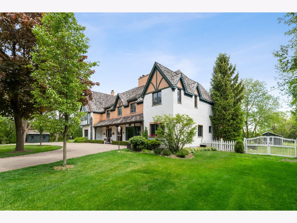
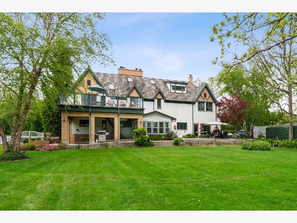
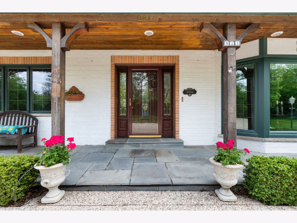
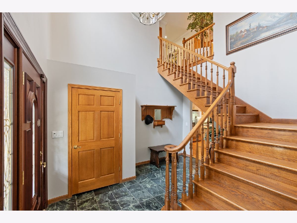
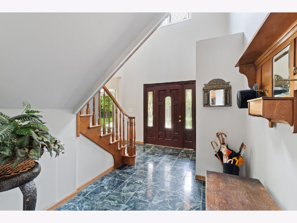
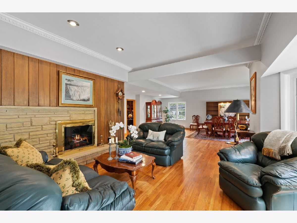
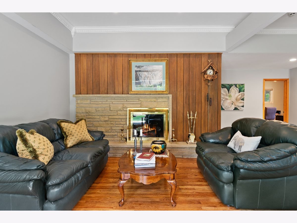
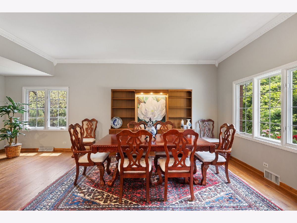
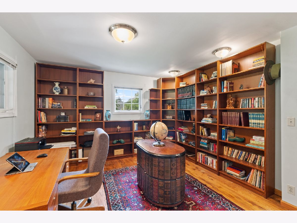
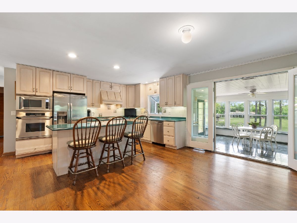
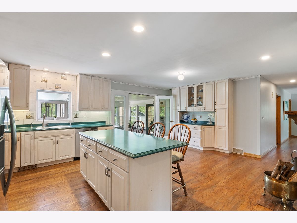
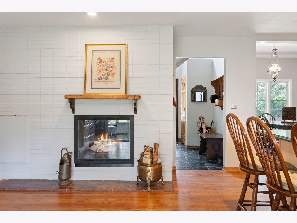
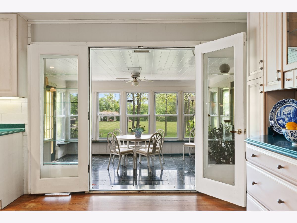
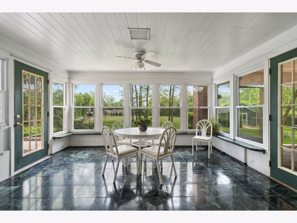
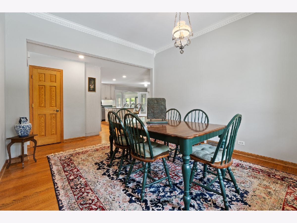
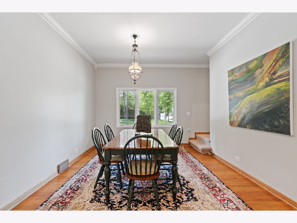
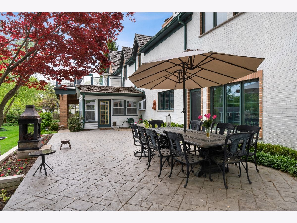
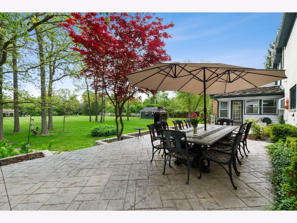
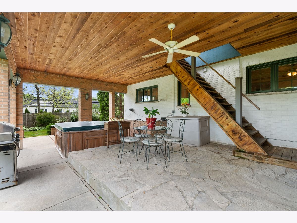
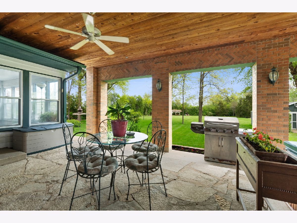
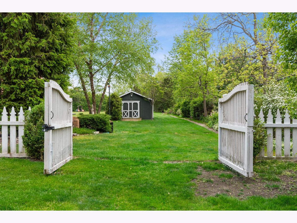
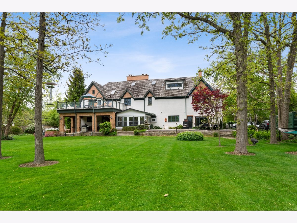
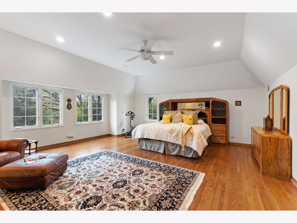
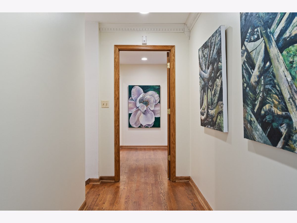
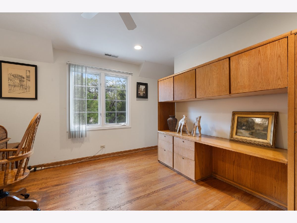
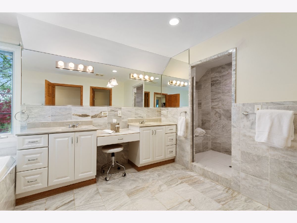
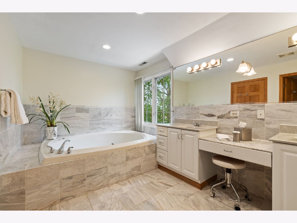
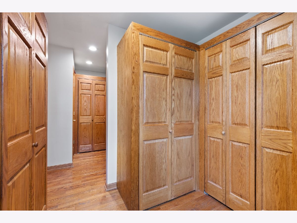
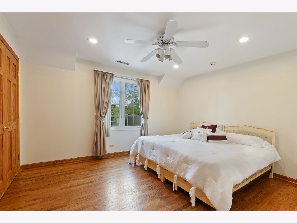
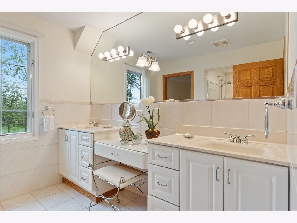
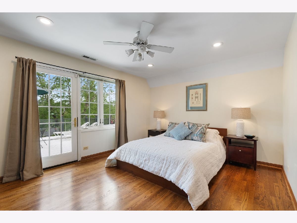
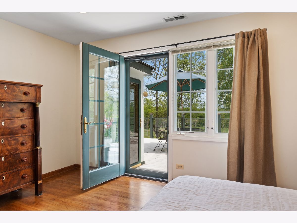
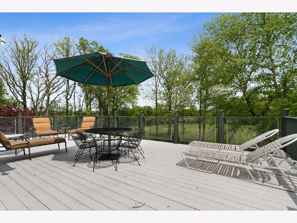
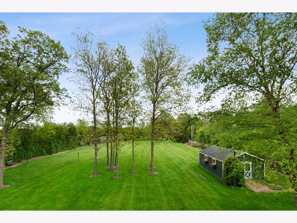
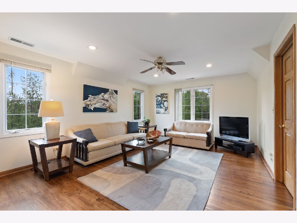
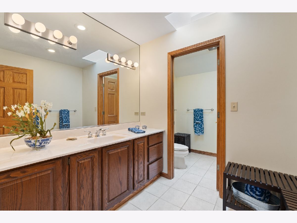
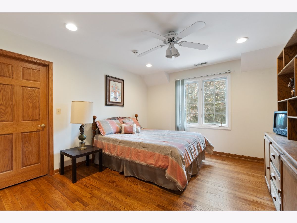
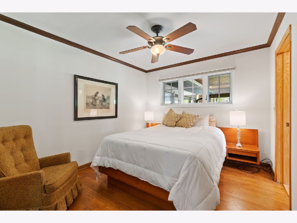
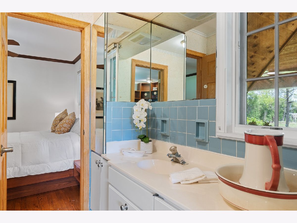
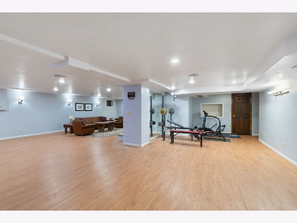
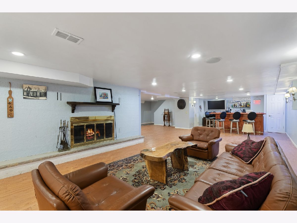
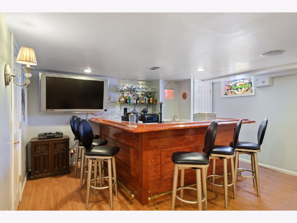
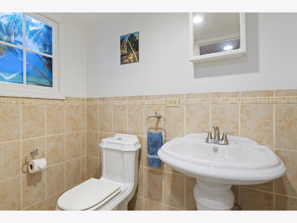
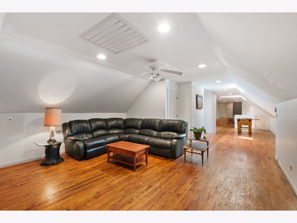
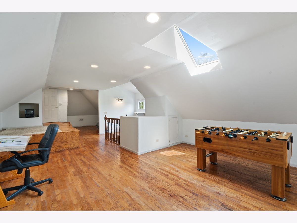
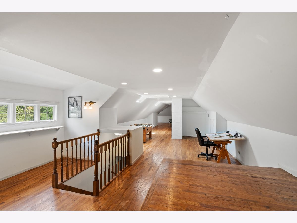
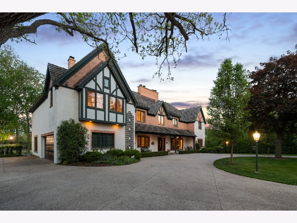
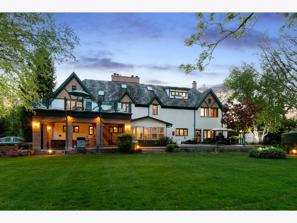
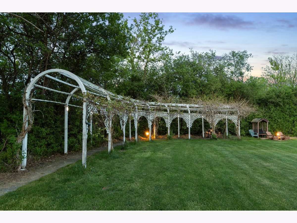
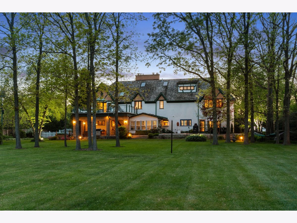
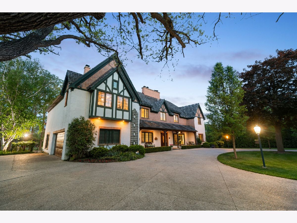
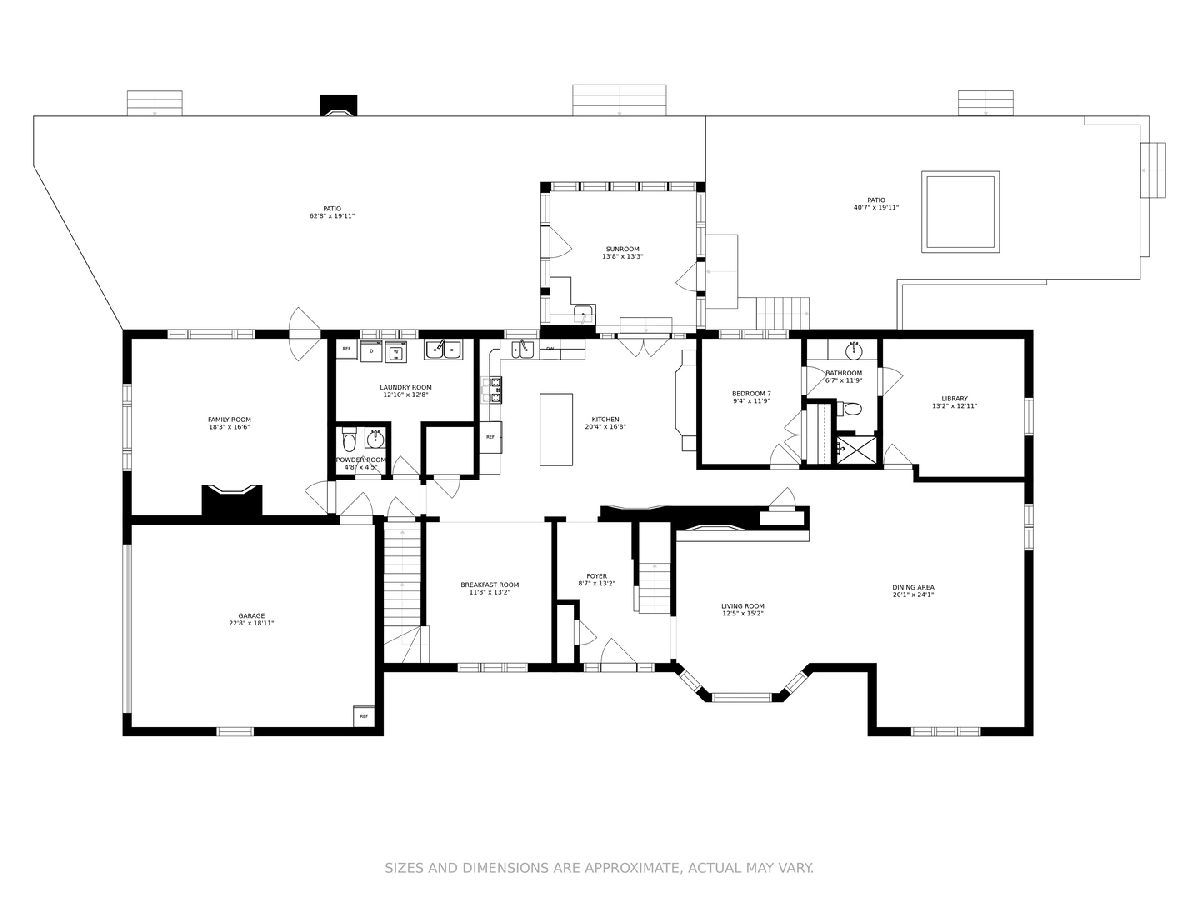
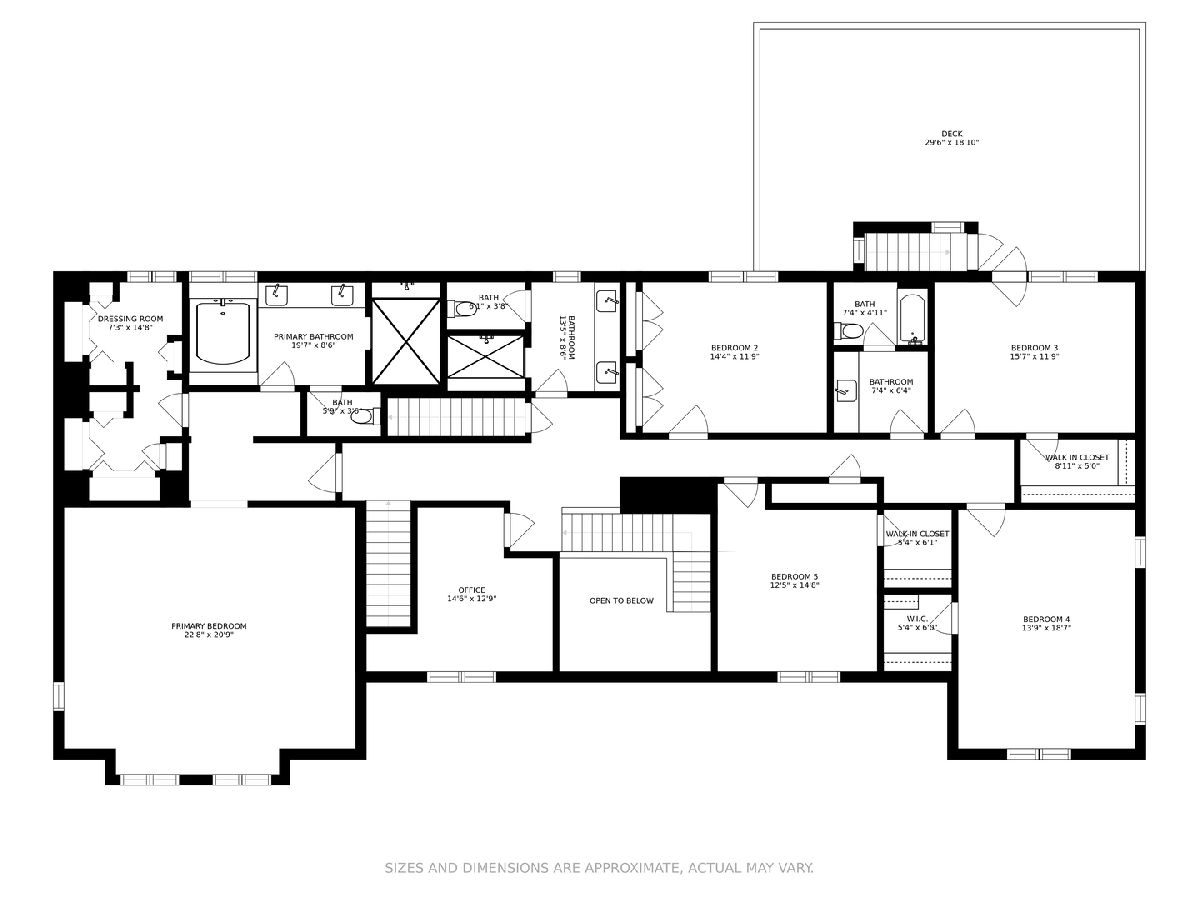
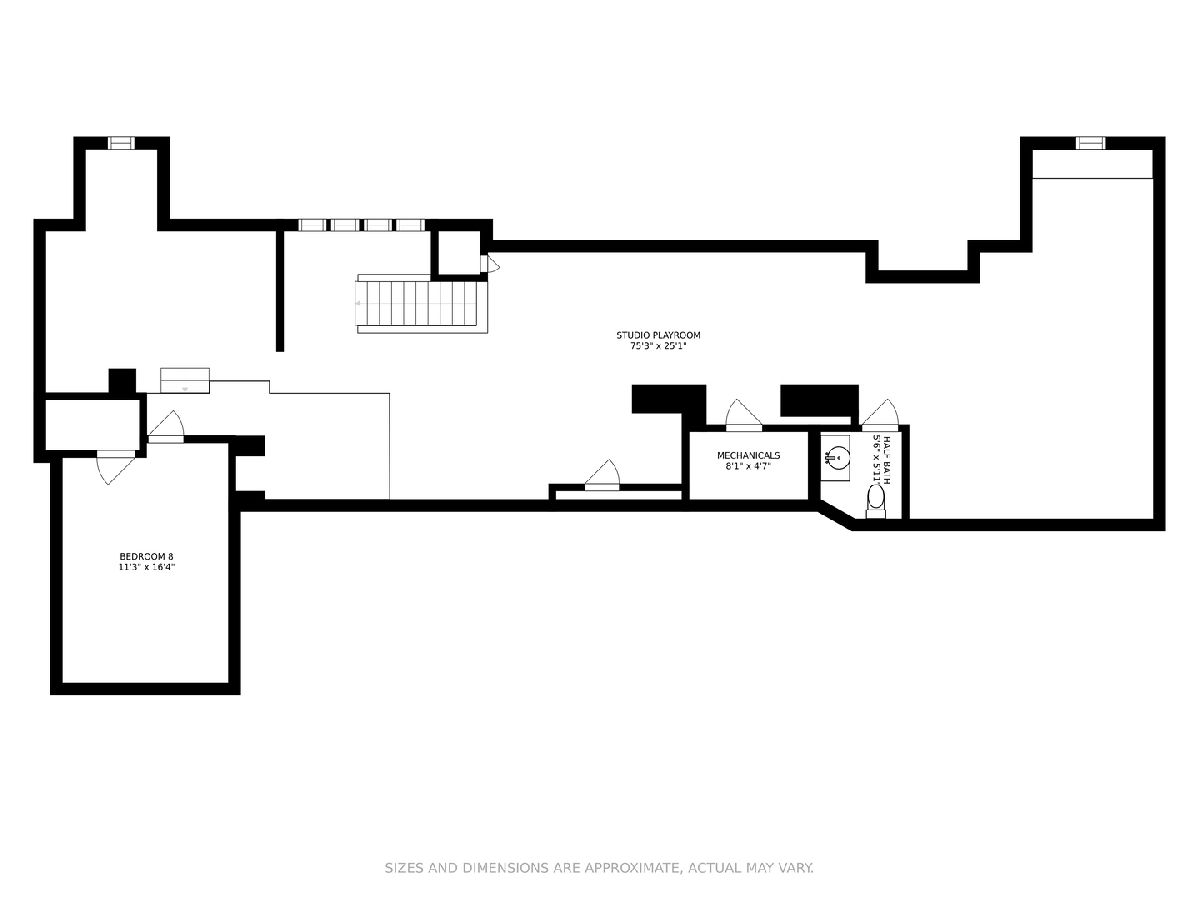
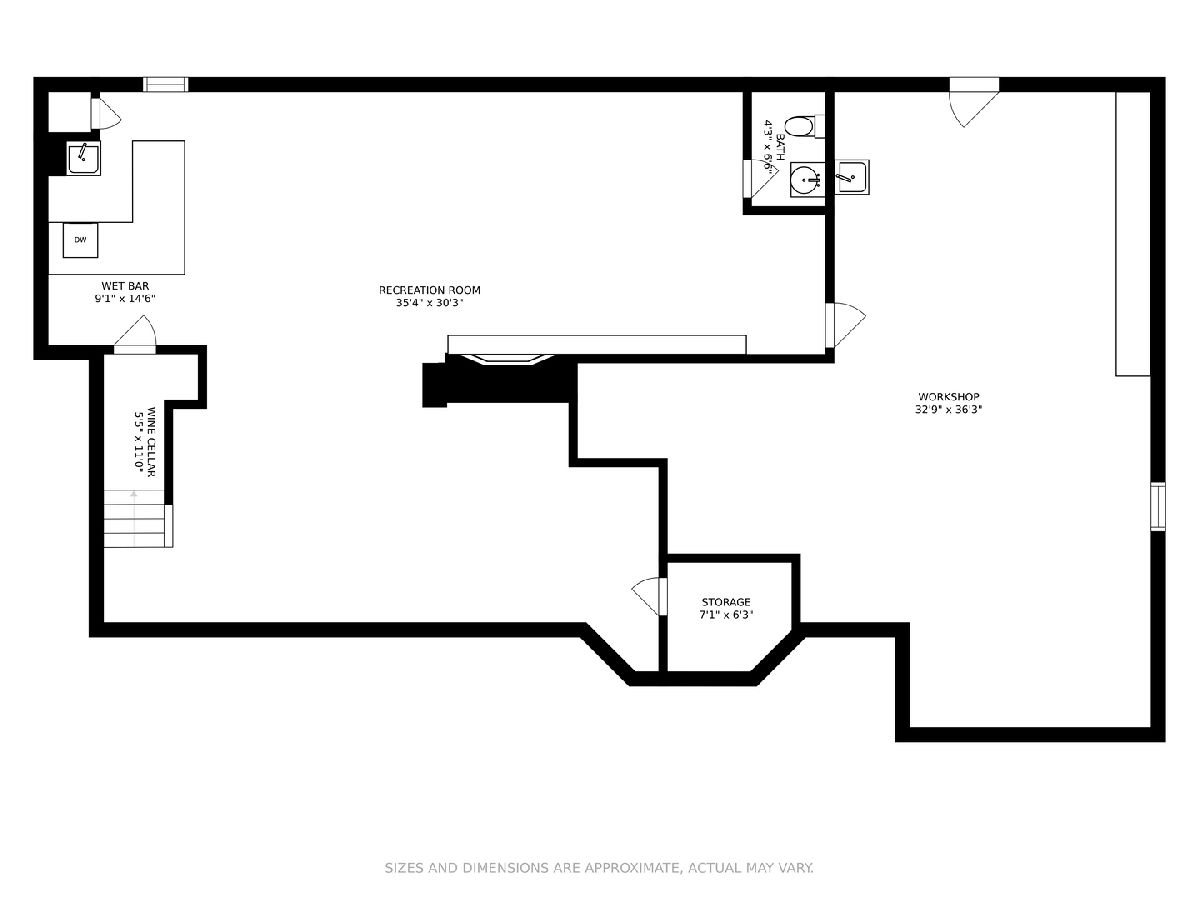
Room Specifics
Total Bedrooms: 7
Bedrooms Above Ground: 7
Bedrooms Below Ground: 0
Dimensions: —
Floor Type: —
Dimensions: —
Floor Type: —
Dimensions: —
Floor Type: —
Dimensions: —
Floor Type: —
Dimensions: —
Floor Type: —
Dimensions: —
Floor Type: —
Full Bathrooms: 7
Bathroom Amenities: Whirlpool,Separate Shower,Double Sink
Bathroom in Basement: 1
Rooms: —
Basement Description: Partially Finished,Exterior Access,Bathroom Rough-In,Concrete (Basement),Rec/Family Area,Roughed-In
Other Specifics
| 2 | |
| — | |
| Circular,Other | |
| — | |
| — | |
| 149.9X409.3X151X427.1 | |
| Unfinished | |
| — | |
| — | |
| — | |
| Not in DB | |
| — | |
| — | |
| — | |
| — |
Tax History
| Year | Property Taxes |
|---|---|
| 2022 | $18,285 |
Contact Agent
Nearby Similar Homes
Nearby Sold Comparables
Contact Agent
Listing Provided By
Berkshire Hathaway HomeServices Chicago



