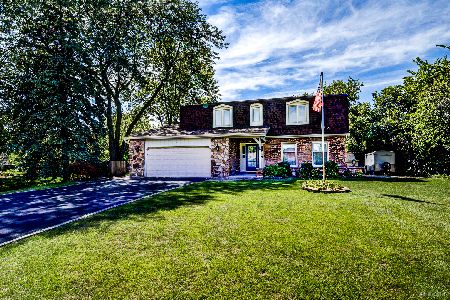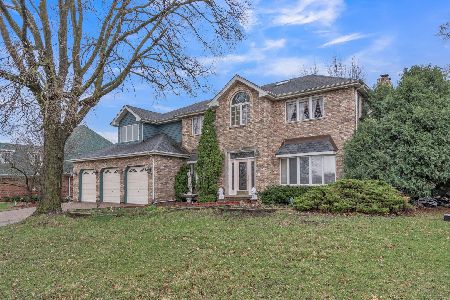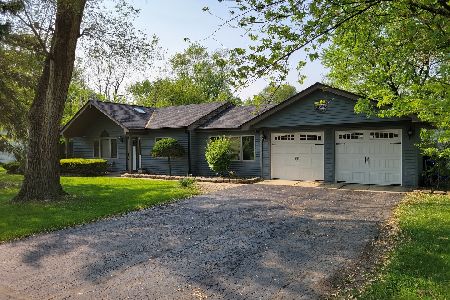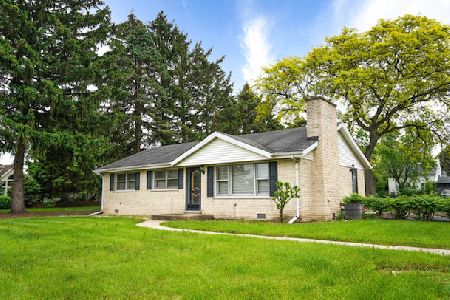8210 135th Street, Orland Park, Illinois 60462
$435,000
|
Sold
|
|
| Status: | Closed |
| Sqft: | 2,000 |
| Cost/Sqft: | $225 |
| Beds: | 3 |
| Baths: | 2 |
| Year Built: | 1953 |
| Property Taxes: | $2,429 |
| Days On Market: | 800 |
| Lot Size: | 0,00 |
Description
Get ready to fall in love with this incredible ranch home! As you step into this beautifully designed house, you will immediately notice the inviting and open layout that allows for seamless flow and natural light to flood the entire space. This stunning property effortlessly combines modern luxury with a charming suburban atmosphere. The exterior boasts a striking curb appeal with a beautifully landscaped yard, while the interior is equally impressive. With three spacious bedrooms and two fully upgraded baths, this property offers the perfect blend of comfort and luxury. Each bedroom is large enough to accommodate all your needs, whether you are looking for a peaceful sanctuary or a functional workspace. The open den features a closet that can easily be converted into a fourth bedroom, providing endless possibilities for customization and flexibility to accommodate your unique needs. As you step into the family room, you'll instantly feel the excitement and warmth that this home exudes. The room is spacious and the perfect place to host memorable gatherings with your loved ones, yet cozy enough for those intimate movie nights. The tongue and groove ceiling accentuates the family room. The updated living and dining rooms are simply breathtaking, with their modern design and carefully chosen color palette. A built in bar offers elegance with accent lighting and a built-in wine refrigerator. These spaces invite you to relax and entertain in style, providing the perfect backdrop for creating cherished memories with family and friends. The kitchen cabinets, with their wrap-around design, create a harmonious flow, providing both functionality and beauty. The eating area, conveniently located nearby, offers the perfect spot for savoring delicious meals with family and friends. Glistening stainless steel appliances add a touch of glamour and modernity, making every cooking experience a joy. The granite countertops exude elegance while offering an easy-to-maintain surface. To top it all off, the planning desk offers a versatile space for both work and organization, ensuring that this kitchen truly becomes the heart of the home. With its elegant design and intricate stonework, the fireplace exudes warmth and charm, creating an inviting ambiance that is perfect for cozy nights in. The flanking bookcases on either side of the fireplace add a touch of sophistication, providing ample space to showcase your treasured book collection or display your favorite decorative items. But the appeal of this ranch home doesn't stop there. The property also features a beautifully landscaped yard, offering a serene outdoor oasis for you to enjoy. Whether you envision yourself sipping your morning coffee on the patio or hosting summer barbecues, this space has it all. With its prime location and abundance of amenities, this home truly has the potential to fulfill all your dreams and desires. Don't miss out on this incredible opportunity to make this ranch home your own and start living the life you've always dreamed of! Additional features include: *New AC air handler and compressor 2023 *30' round pool with gas heater and cartridge filter, FROG chlorine system (all supplies will stay. Ladder, skimmer, vacuum, etc.), *900 sf composite deck with accent lighting. Multiple outlets around deck. *Anderson windows 2022 *Garage doors and openers are 2 years old *Outdoor shed has electric run to it. *Heated floor in main bath *Natural gas line for grill on deck *10' cantilever umbrella on deck *Laminate floors throughout (ceramic in kitchen/laundry room) *Ceiling fans in all 3 bedrooms *Sundance Optima 7 person hot tub with wifi connection which can be controlled an monitored with ease via the smartphone app. *3-point turn extension on driveway
Property Specifics
| Single Family | |
| — | |
| — | |
| 1953 | |
| — | |
| — | |
| No | |
| — |
| Cook | |
| — | |
| — / Not Applicable | |
| — | |
| — | |
| — | |
| 11921919 | |
| 23354080090000 |
Nearby Schools
| NAME: | DISTRICT: | DISTANCE: | |
|---|---|---|---|
|
Grade School
Palos West Elementary School |
118 | — | |
|
Middle School
Palos South Middle School |
118 | Not in DB | |
|
High School
Amos Alonzo Stagg High School |
230 | Not in DB | |
Property History
| DATE: | EVENT: | PRICE: | SOURCE: |
|---|---|---|---|
| 22 Feb, 2024 | Sold | $435,000 | MRED MLS |
| 18 Nov, 2023 | Under contract | $450,000 | MRED MLS |
| 9 Nov, 2023 | Listed for sale | $450,000 | MRED MLS |

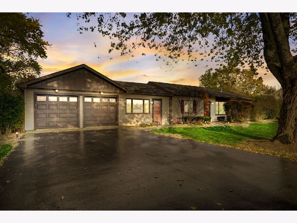
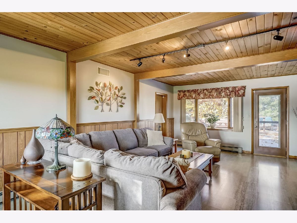
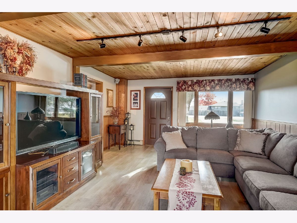
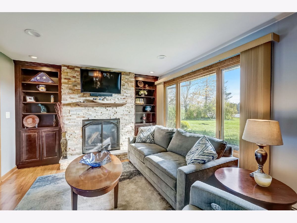
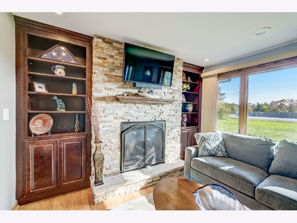
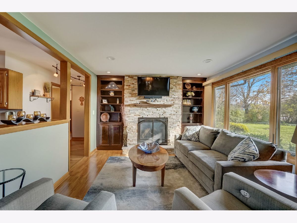
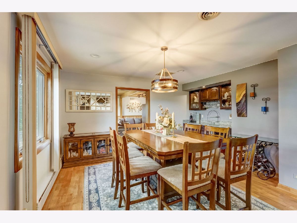
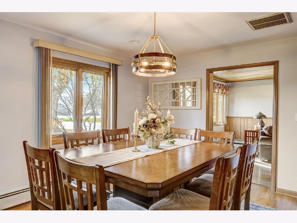
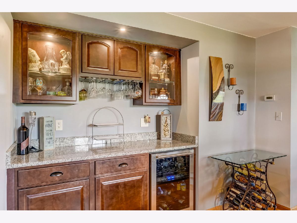
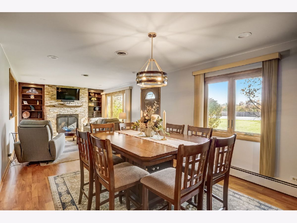
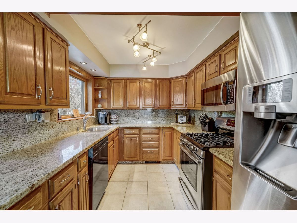
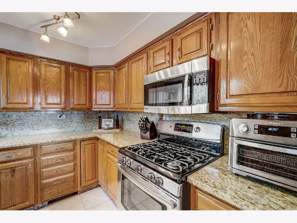
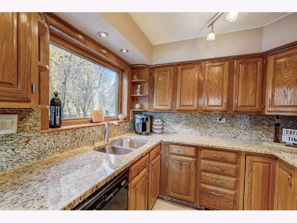
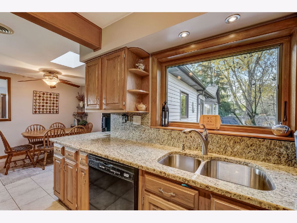
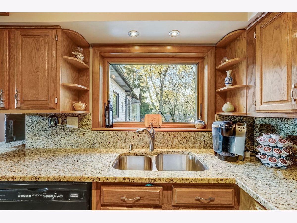
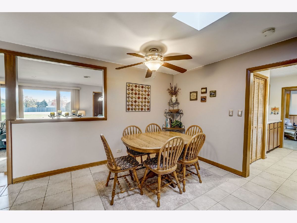

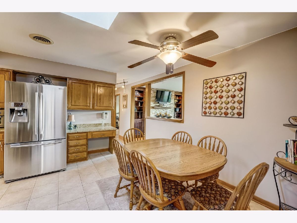
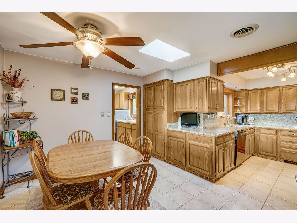
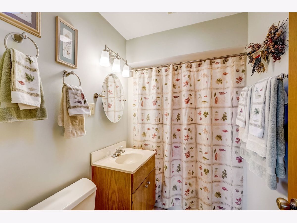
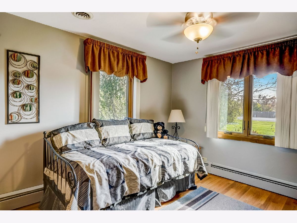
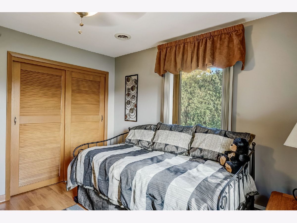

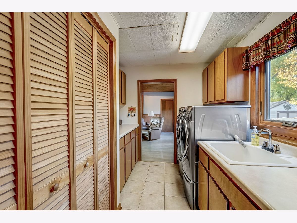
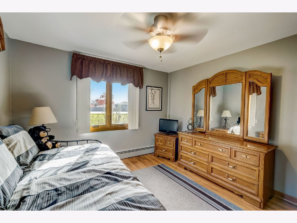

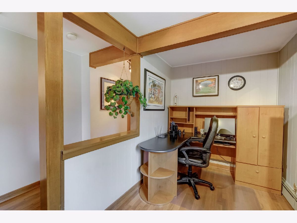

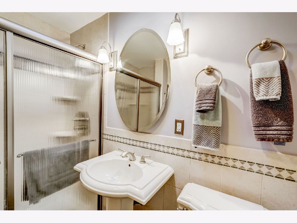
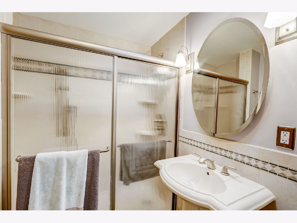
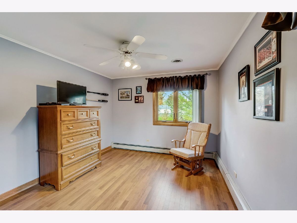

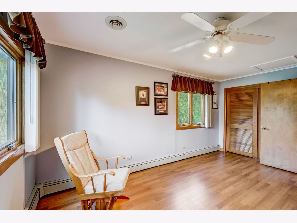
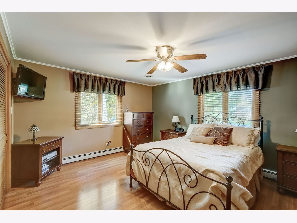
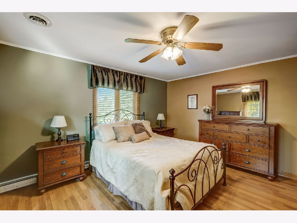

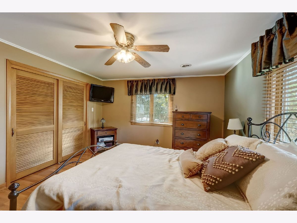

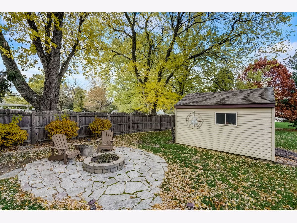
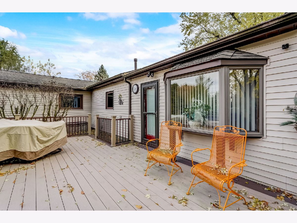
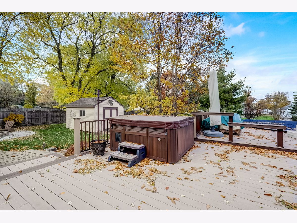
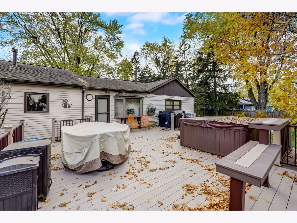
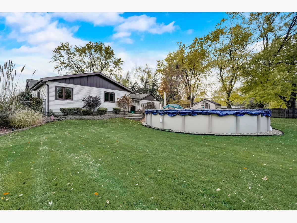
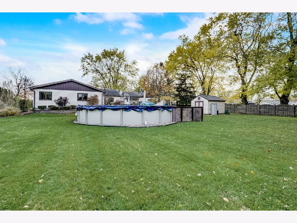
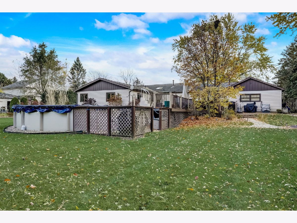
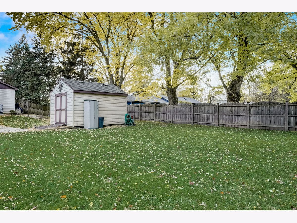
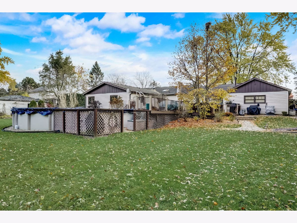
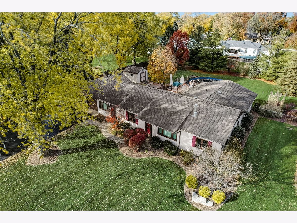

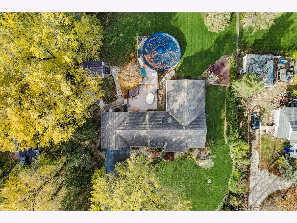
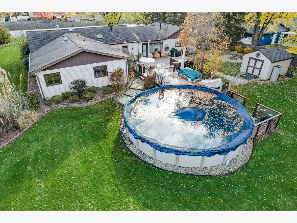
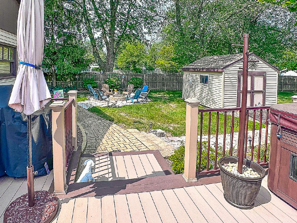
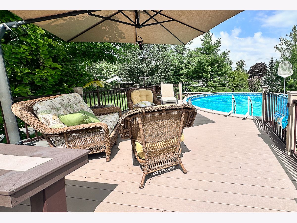
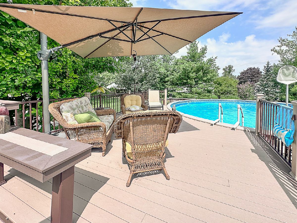
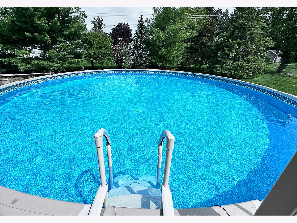
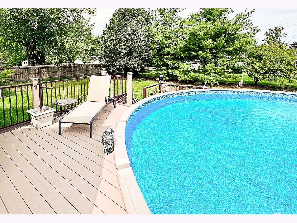
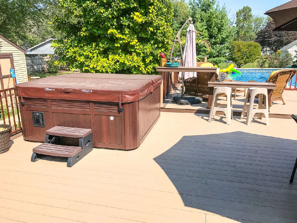
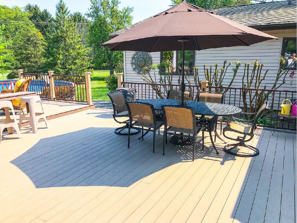
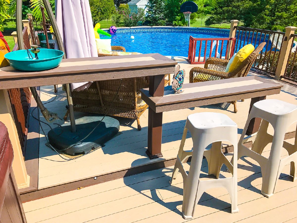
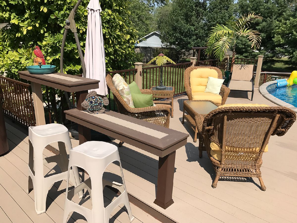
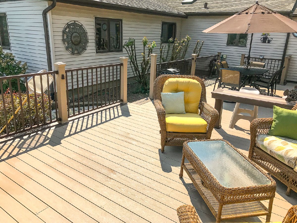
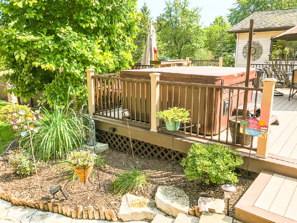
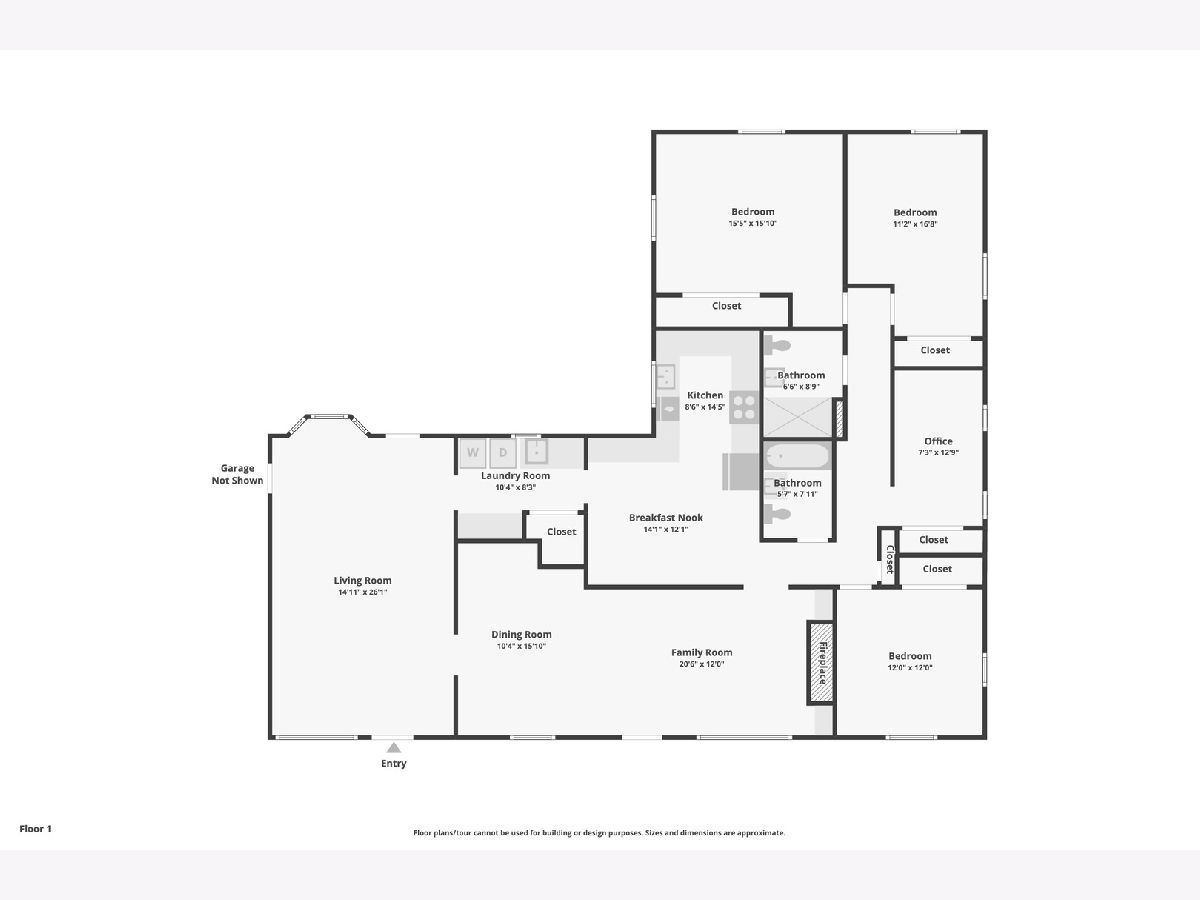
Room Specifics
Total Bedrooms: 3
Bedrooms Above Ground: 3
Bedrooms Below Ground: 0
Dimensions: —
Floor Type: —
Dimensions: —
Floor Type: —
Full Bathrooms: 2
Bathroom Amenities: Separate Shower
Bathroom in Basement: 0
Rooms: —
Basement Description: Slab
Other Specifics
| 2 | |
| — | |
| Asphalt | |
| — | |
| — | |
| 141X179 | |
| — | |
| — | |
| — | |
| — | |
| Not in DB | |
| — | |
| — | |
| — | |
| — |
Tax History
| Year | Property Taxes |
|---|---|
| 2024 | $2,429 |
Contact Agent
Nearby Similar Homes
Nearby Sold Comparables
Contact Agent
Listing Provided By
eXp Realty, LLC

