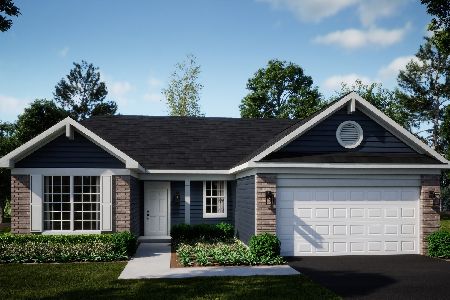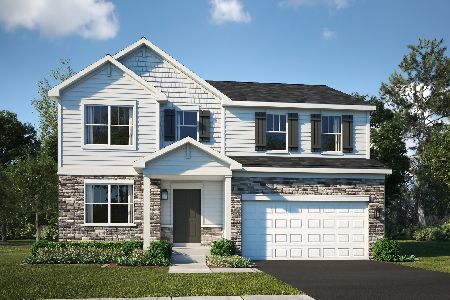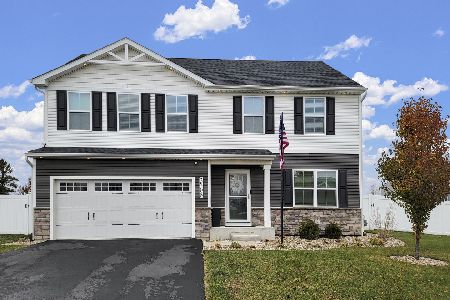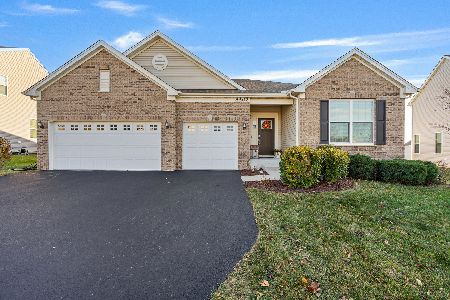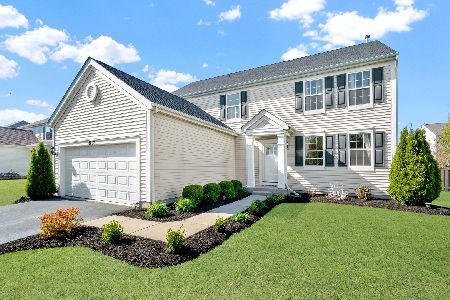8210 Claridge Drive, Joliet, Illinois 60431
$255,000
|
Sold
|
|
| Status: | Closed |
| Sqft: | 2,672 |
| Cost/Sqft: | $97 |
| Beds: | 4 |
| Baths: | 3 |
| Year Built: | 2005 |
| Property Taxes: | $6,346 |
| Days On Market: | 2680 |
| Lot Size: | 0,22 |
Description
WHAT A GREAT PLACE TO CALL HOME! As you approach the adorable covered front porch you know you are somewhere special! The large welcoming foyer is flanked by the generous living and dining rooms in this open concept floor plan. The rear of the home has a southern exposure and large windows, allowing for an abundance of natural light throughout. The kitchen maximizes usable space, with substantial counters, 42' cabinetry, and center island. The second level offers four spacious bedrooms with large closets! Rest and relax in the master bedroom suite with private bathroom and walk-in closet. The deep pour basement is ready to be designed as additional living space and large enough to accommodate storage. The Greywall Club is a master planned community offering on-site amenities such as a clubhouse, fitness center, pool, and park! Nice size backyard, great location! Put this one on your "must see" list!
Property Specifics
| Single Family | |
| — | |
| Traditional | |
| 2005 | |
| Full | |
| — | |
| No | |
| 0.22 |
| Kendall | |
| Greywall Club | |
| 26 / Quarterly | |
| Other | |
| Public | |
| Public Sewer | |
| 10104668 | |
| 0635202004 |
Property History
| DATE: | EVENT: | PRICE: | SOURCE: |
|---|---|---|---|
| 21 Feb, 2014 | Sold | $229,000 | MRED MLS |
| 22 Jan, 2014 | Under contract | $239,000 | MRED MLS |
| 31 Dec, 2013 | Listed for sale | $239,000 | MRED MLS |
| 21 Mar, 2019 | Sold | $255,000 | MRED MLS |
| 18 Feb, 2019 | Under contract | $259,000 | MRED MLS |
| — | Last price change | $269,900 | MRED MLS |
| 5 Oct, 2018 | Listed for sale | $269,900 | MRED MLS |
Room Specifics
Total Bedrooms: 4
Bedrooms Above Ground: 4
Bedrooms Below Ground: 0
Dimensions: —
Floor Type: Carpet
Dimensions: —
Floor Type: Carpet
Dimensions: —
Floor Type: Carpet
Full Bathrooms: 3
Bathroom Amenities: —
Bathroom in Basement: 0
Rooms: Breakfast Room
Basement Description: Unfinished
Other Specifics
| 2 | |
| Concrete Perimeter | |
| Asphalt | |
| — | |
| — | |
| 75X126 | |
| — | |
| Full | |
| — | |
| Range, Dishwasher, Refrigerator | |
| Not in DB | |
| Clubhouse, Pool, Sidewalks, Street Lights | |
| — | |
| — | |
| — |
Tax History
| Year | Property Taxes |
|---|---|
| 2014 | $5,787 |
| 2019 | $6,346 |
Contact Agent
Nearby Similar Homes
Nearby Sold Comparables
Contact Agent
Listing Provided By
Baird & Warner

