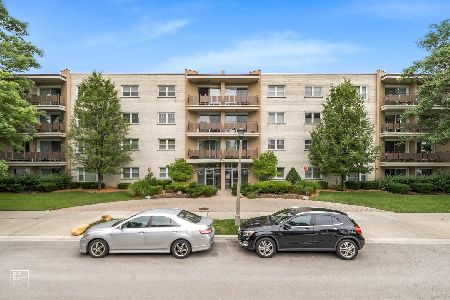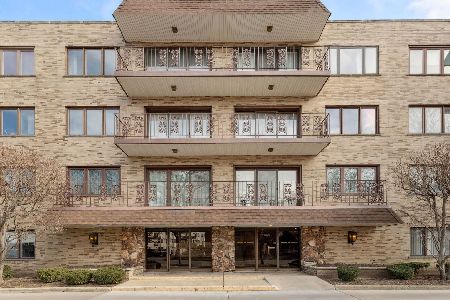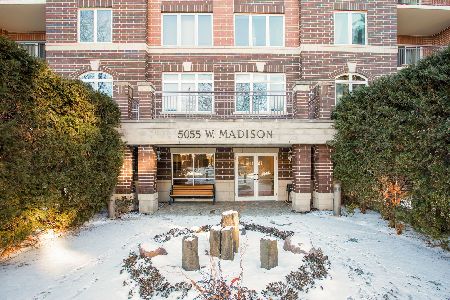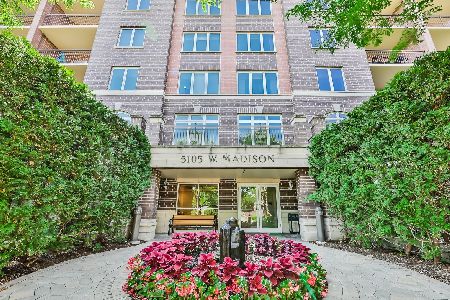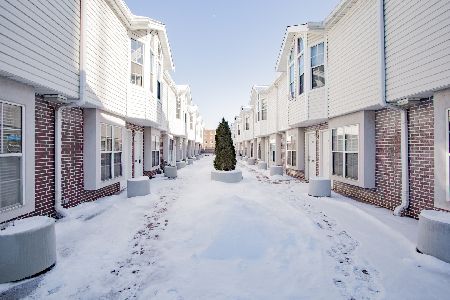8210 Elmwood Avenue, Skokie, Illinois 60077
$120,000
|
Sold
|
|
| Status: | Closed |
| Sqft: | 1,700 |
| Cost/Sqft: | $82 |
| Beds: | 3 |
| Baths: | 2 |
| Year Built: | 1969 |
| Property Taxes: | $3,849 |
| Days On Market: | 5374 |
| Lot Size: | 0,00 |
Description
Excellent location, condition, price. Approx 1700 sq feet of living space. 3 large bedrooms & 2 baths, huge living room, eat-in kitchen with new vinyl floors. Freshly painted and new carpet thoughtout. 3 large walk-in closets, storage on same floor. Newer Thermo windows. 2 parking spaces, one in heated garage and one assigned outside. Close to Shopping. FHA approved, across from new Skokie Swift Station.
Property Specifics
| Condos/Townhomes | |
| 4 | |
| — | |
| 1969 | |
| None | |
| — | |
| No | |
| — |
| Cook | |
| Elmwood Condos | |
| 363 / Monthly | |
| Water,Insurance,TV/Cable,Exterior Maintenance,Lawn Care,Scavenger,Snow Removal | |
| Lake Michigan | |
| Public Sewer | |
| 07832518 | |
| 10214060321035 |
Nearby Schools
| NAME: | DISTRICT: | DISTANCE: | |
|---|---|---|---|
|
Grade School
Madison Elementary School |
69 | — | |
|
Middle School
Lincoln Junior High School |
69 | Not in DB | |
|
High School
Niles West High School |
219 | Not in DB | |
Property History
| DATE: | EVENT: | PRICE: | SOURCE: |
|---|---|---|---|
| 6 Feb, 2012 | Sold | $120,000 | MRED MLS |
| 5 Jan, 2012 | Under contract | $139,000 | MRED MLS |
| — | Last price change | $149,900 | MRED MLS |
| 14 Jun, 2011 | Listed for sale | $149,900 | MRED MLS |
Room Specifics
Total Bedrooms: 3
Bedrooms Above Ground: 3
Bedrooms Below Ground: 0
Dimensions: —
Floor Type: Carpet
Dimensions: —
Floor Type: Carpet
Full Bathrooms: 2
Bathroom Amenities: Separate Shower
Bathroom in Basement: 0
Rooms: No additional rooms
Basement Description: None
Other Specifics
| 1 | |
| Concrete Perimeter | |
| — | |
| Balcony | |
| — | |
| COMMON GROUNDS | |
| — | |
| Full | |
| Elevator | |
| — | |
| Not in DB | |
| — | |
| — | |
| Elevator(s), Storage, Park | |
| — |
Tax History
| Year | Property Taxes |
|---|---|
| 2012 | $3,849 |
Contact Agent
Nearby Similar Homes
Nearby Sold Comparables
Contact Agent
Listing Provided By
Coldwell Banker Residential

