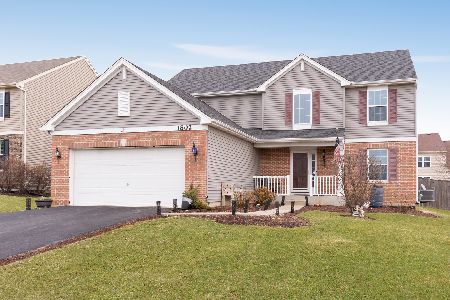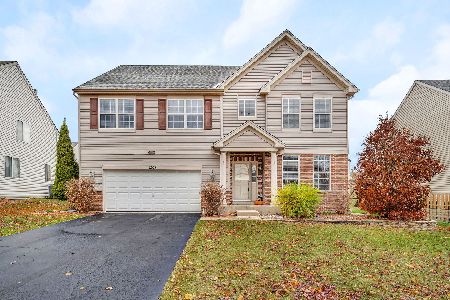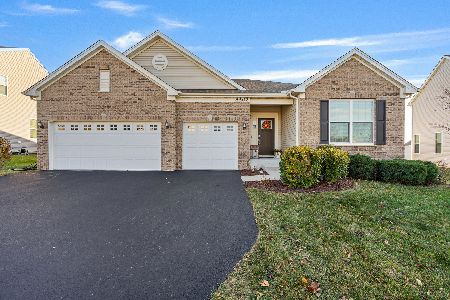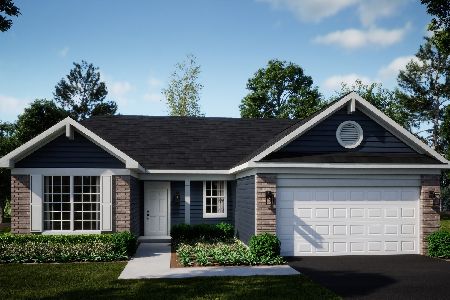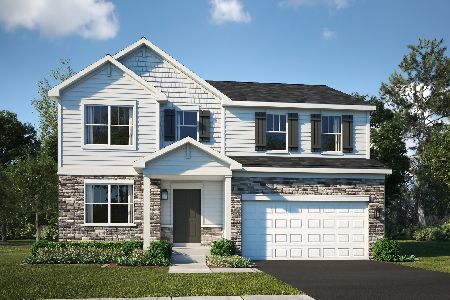8210 Onyx Lane, Joliet, Illinois 60431
$253,680
|
Sold
|
|
| Status: | Closed |
| Sqft: | 1,722 |
| Cost/Sqft: | $140 |
| Beds: | 3 |
| Baths: | 2 |
| Year Built: | 2018 |
| Property Taxes: | $0 |
| Days On Market: | 2912 |
| Lot Size: | 0,00 |
Description
The well-loved 'Geneva' floor plan features three bedrooms and one and a half bathrooms. The foyer opens up to a separate flex room; a versatile space for entertaining guests or hobbies. Between the flex room and the kitchen lays the stairway entry to the second floor and the basement. The kitchen offers lots of counter space as well as an open breakfast area overlooking the backyard. The kitchen and breakfast area are openly situated along the cozy family room, a great layout for relaxing or spending time with family. The upstairs is home to 3 bedrooms and a full bathroom with master bedroom access. The master bedroom includes a large master walk-in closet. This home can be personalized with the option to add a second full, private master bath. The second floor also features a convenient laundry room and one additional walk-in bedroom closet. Finally, this floor plan includes a 3-car garage, concrete patio and garden basement.
Property Specifics
| Single Family | |
| — | |
| — | |
| 2018 | |
| Partial | |
| GENEVA | |
| No | |
| — |
| Kendall | |
| Greywall Club | |
| 47 / Monthly | |
| Clubhouse,Exercise Facilities,Pool | |
| Public | |
| Public Sewer | |
| 09858427 | |
| 0635468004 |
Nearby Schools
| NAME: | DISTRICT: | DISTANCE: | |
|---|---|---|---|
|
Grade School
Thomas Jefferson Elementary Scho |
202 | — | |
|
Middle School
Aux Sable Middle School |
202 | Not in DB | |
|
High School
Plainfield South High School |
202 | Not in DB | |
Property History
| DATE: | EVENT: | PRICE: | SOURCE: |
|---|---|---|---|
| 27 Jul, 2018 | Sold | $253,680 | MRED MLS |
| 15 Feb, 2018 | Under contract | $241,710 | MRED MLS |
| 15 Feb, 2018 | Listed for sale | $241,710 | MRED MLS |
Room Specifics
Total Bedrooms: 3
Bedrooms Above Ground: 3
Bedrooms Below Ground: 0
Dimensions: —
Floor Type: Carpet
Dimensions: —
Floor Type: Carpet
Full Bathrooms: 2
Bathroom Amenities: —
Bathroom in Basement: 0
Rooms: Breakfast Room
Basement Description: Unfinished
Other Specifics
| 3 | |
| Concrete Perimeter | |
| Asphalt | |
| Porch | |
| — | |
| 70 X 129 X 72 X128 | |
| — | |
| — | |
| Second Floor Laundry | |
| Range, Dishwasher, Disposal | |
| Not in DB | |
| Clubhouse, Pool, Sidewalks, Street Paved | |
| — | |
| — | |
| — |
Tax History
| Year | Property Taxes |
|---|
Contact Agent
Nearby Similar Homes
Nearby Sold Comparables
Contact Agent
Listing Provided By
Re/Max Ultimate Professionals

