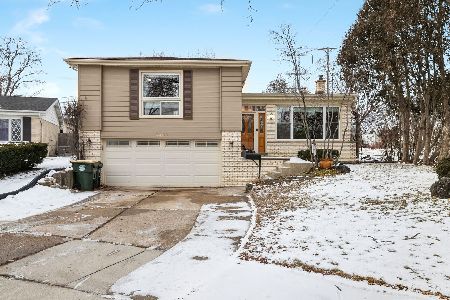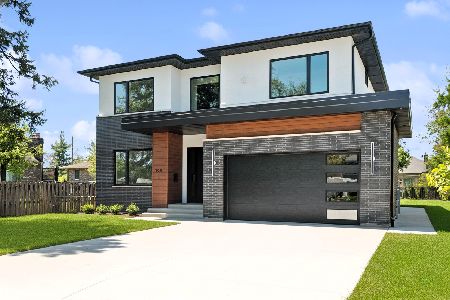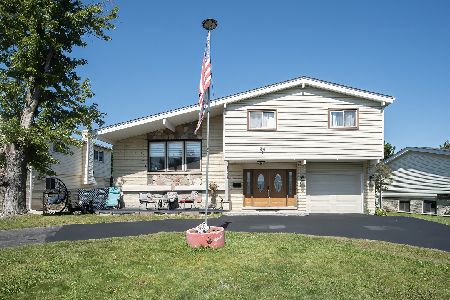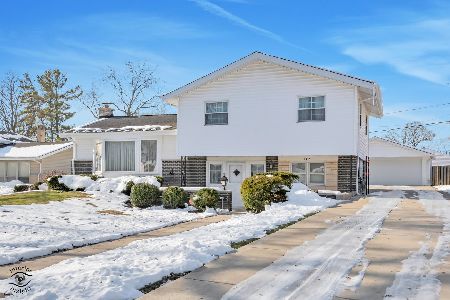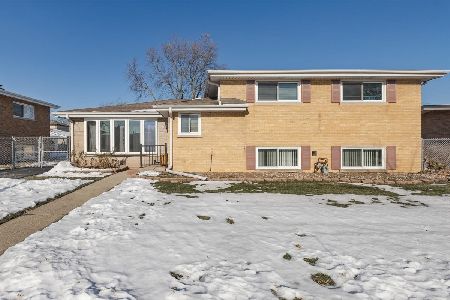8212 Lyons Street, Niles, Illinois 60714
$425,000
|
Sold
|
|
| Status: | Closed |
| Sqft: | 1,748 |
| Cost/Sqft: | $249 |
| Beds: | 3 |
| Baths: | 3 |
| Year Built: | 1969 |
| Property Taxes: | $7,125 |
| Days On Market: | 1692 |
| Lot Size: | 0,18 |
Description
Move right into this solid updated open concept floor plan house. Rare Split level with a Sub basement located on a quiet street in NIles. 3 bedrooms and 2.5 bathrooms. This home has a Ground level family room with a full bathroom with direct access to nice size patio and yard. 2 Car attached garage and a finished basement. Conveniently located near several shops including grocery stores, restaurants, and Golf Mill Shopping Center. Few minutes from both I94 and 294.
Property Specifics
| Single Family | |
| — | |
| Tri-Level | |
| 1969 | |
| Partial | |
| LOVELY | |
| No | |
| 0.18 |
| Cook | |
| — | |
| 0 / Not Applicable | |
| None | |
| Public | |
| Public Sewer | |
| 11119826 | |
| 09142150150000 |
Nearby Schools
| NAME: | DISTRICT: | DISTANCE: | |
|---|---|---|---|
|
Middle School
Gemini Junior High School |
63 | Not in DB | |
|
High School
Maine East High School |
207 | Not in DB | |
Property History
| DATE: | EVENT: | PRICE: | SOURCE: |
|---|---|---|---|
| 18 Jun, 2018 | Sold | $330,000 | MRED MLS |
| 11 May, 2018 | Under contract | $348,900 | MRED MLS |
| — | Last price change | $349,900 | MRED MLS |
| 5 Apr, 2018 | Listed for sale | $349,900 | MRED MLS |
| 6 Aug, 2021 | Sold | $425,000 | MRED MLS |
| 6 Jul, 2021 | Under contract | $434,800 | MRED MLS |
| — | Last price change | $445,000 | MRED MLS |
| 11 Jun, 2021 | Listed for sale | $445,000 | MRED MLS |
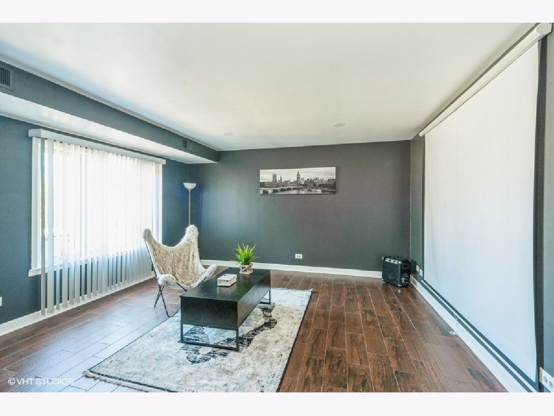
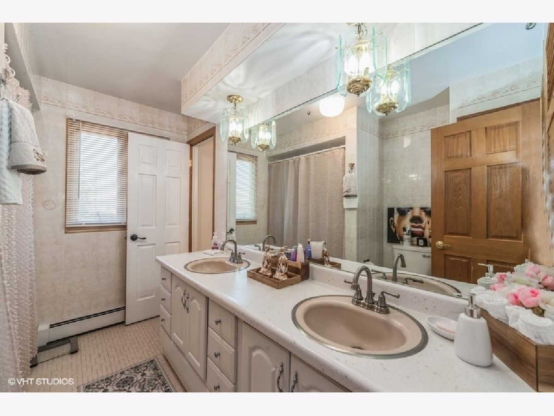

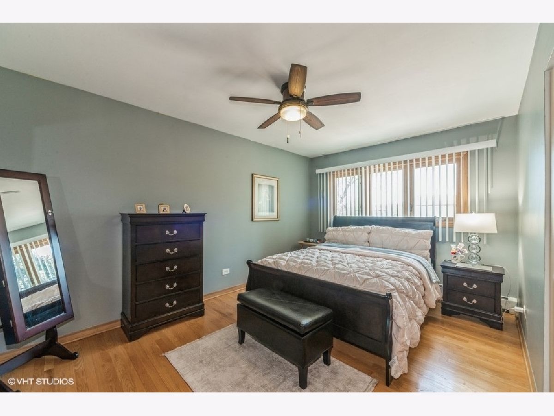

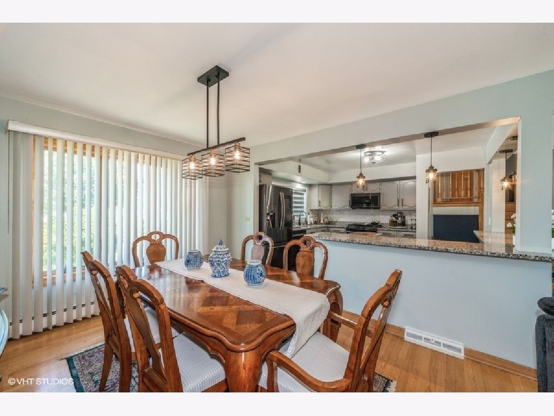
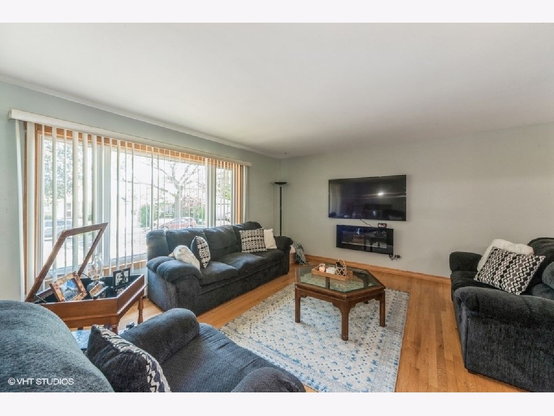
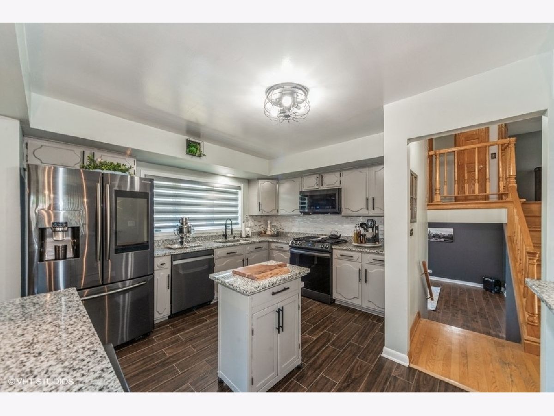
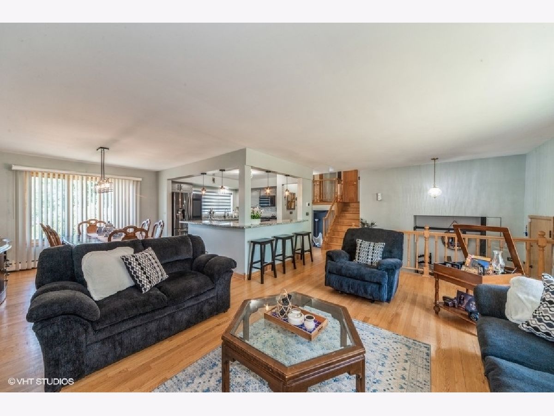
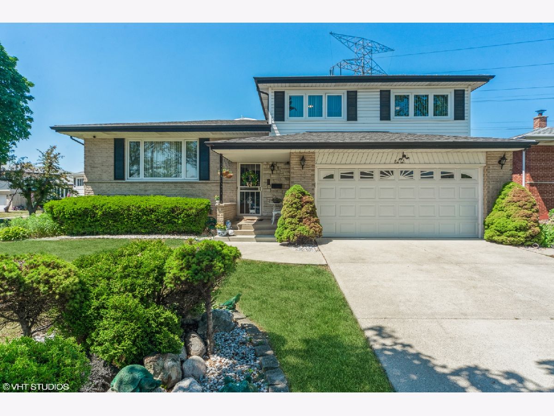
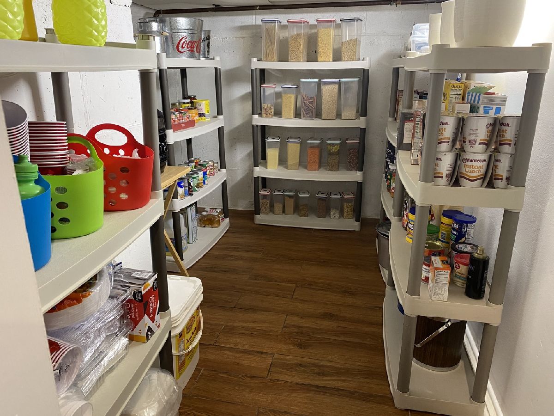
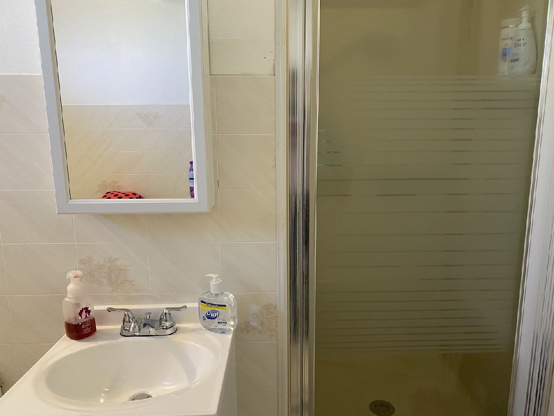

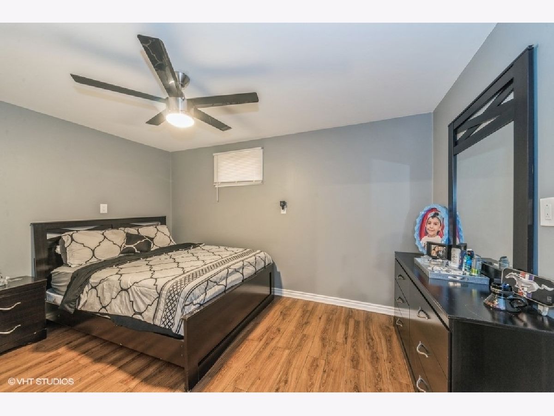
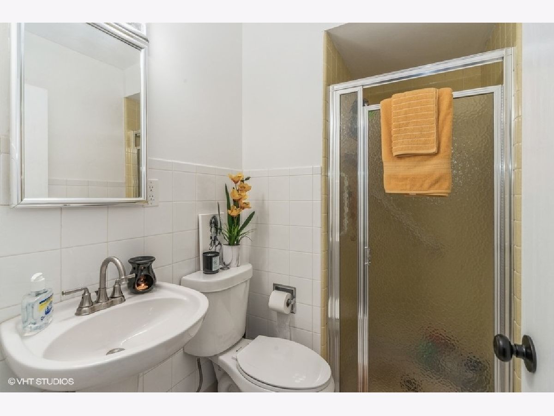
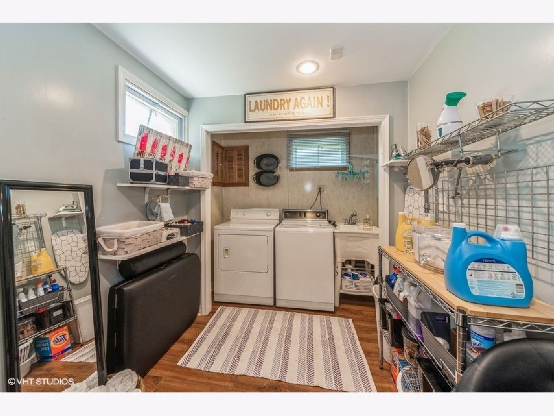
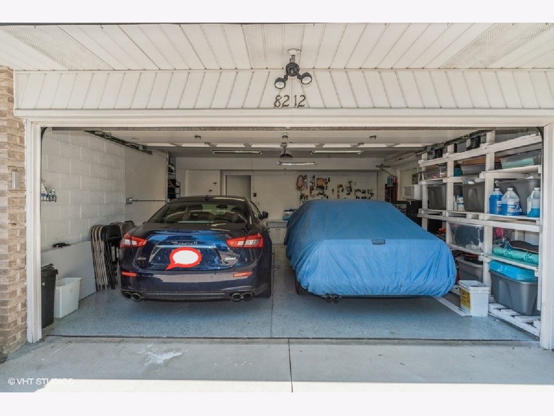
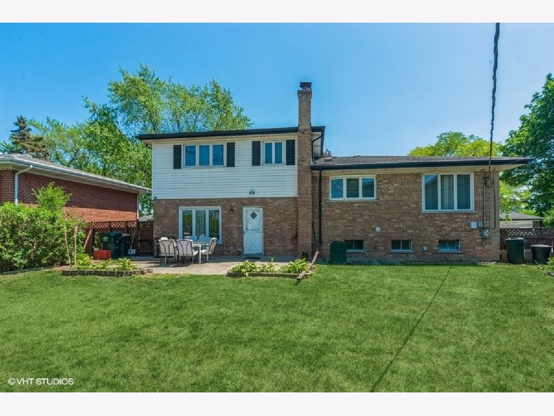
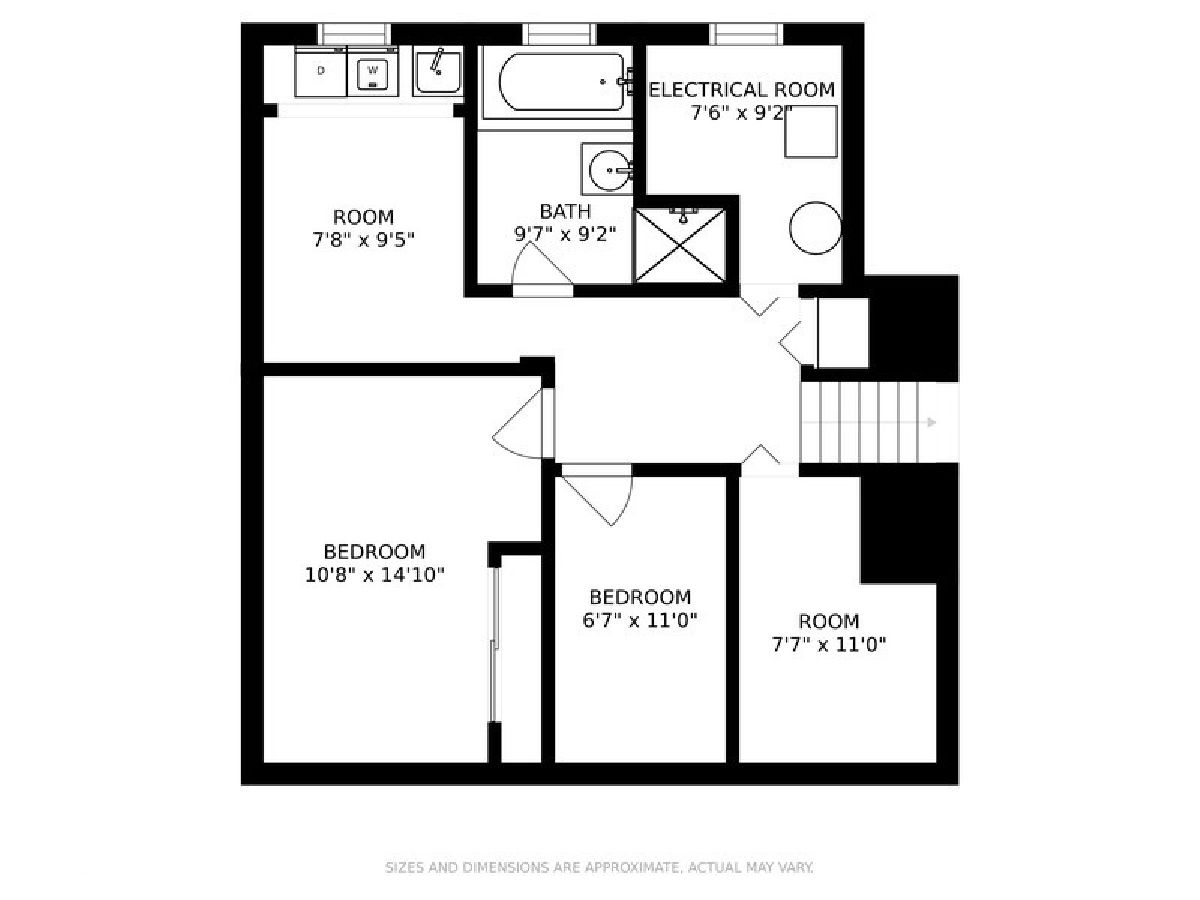
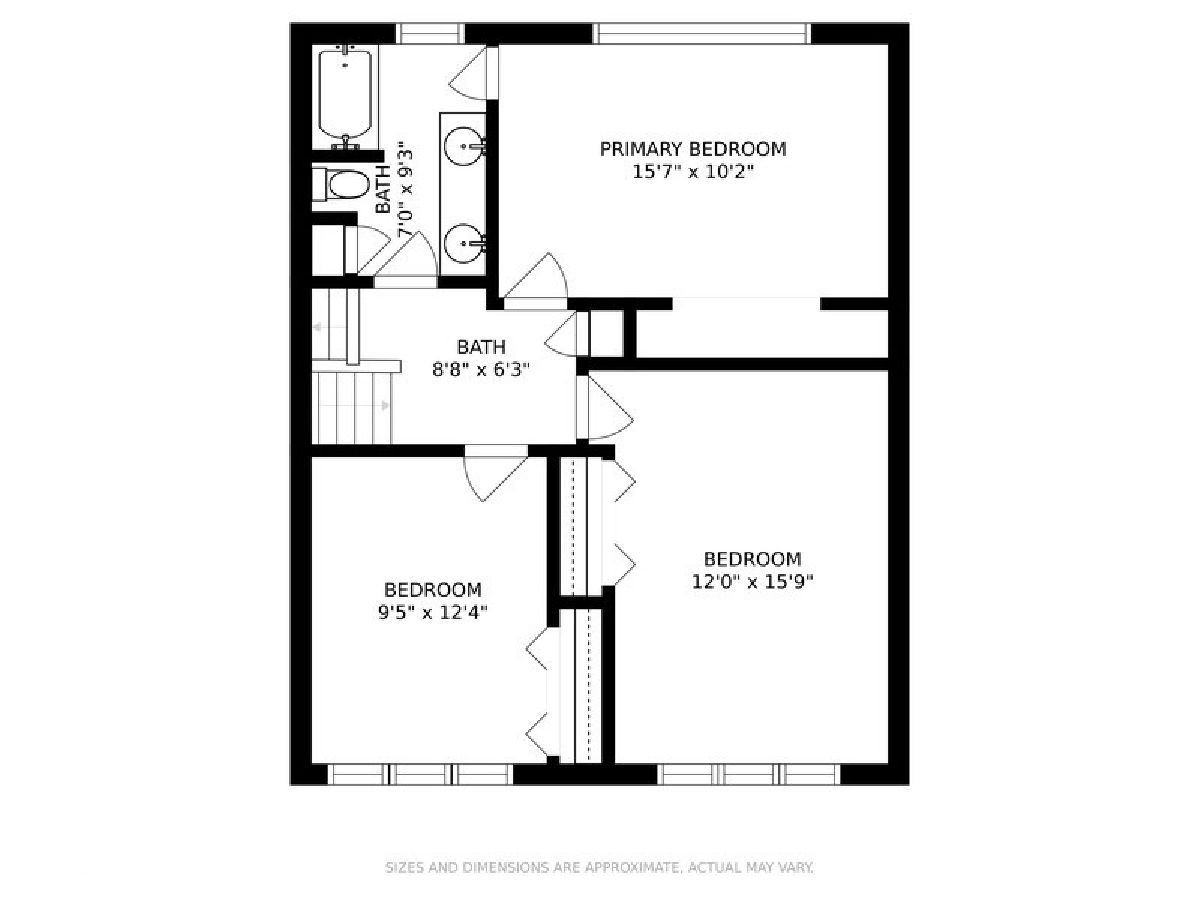
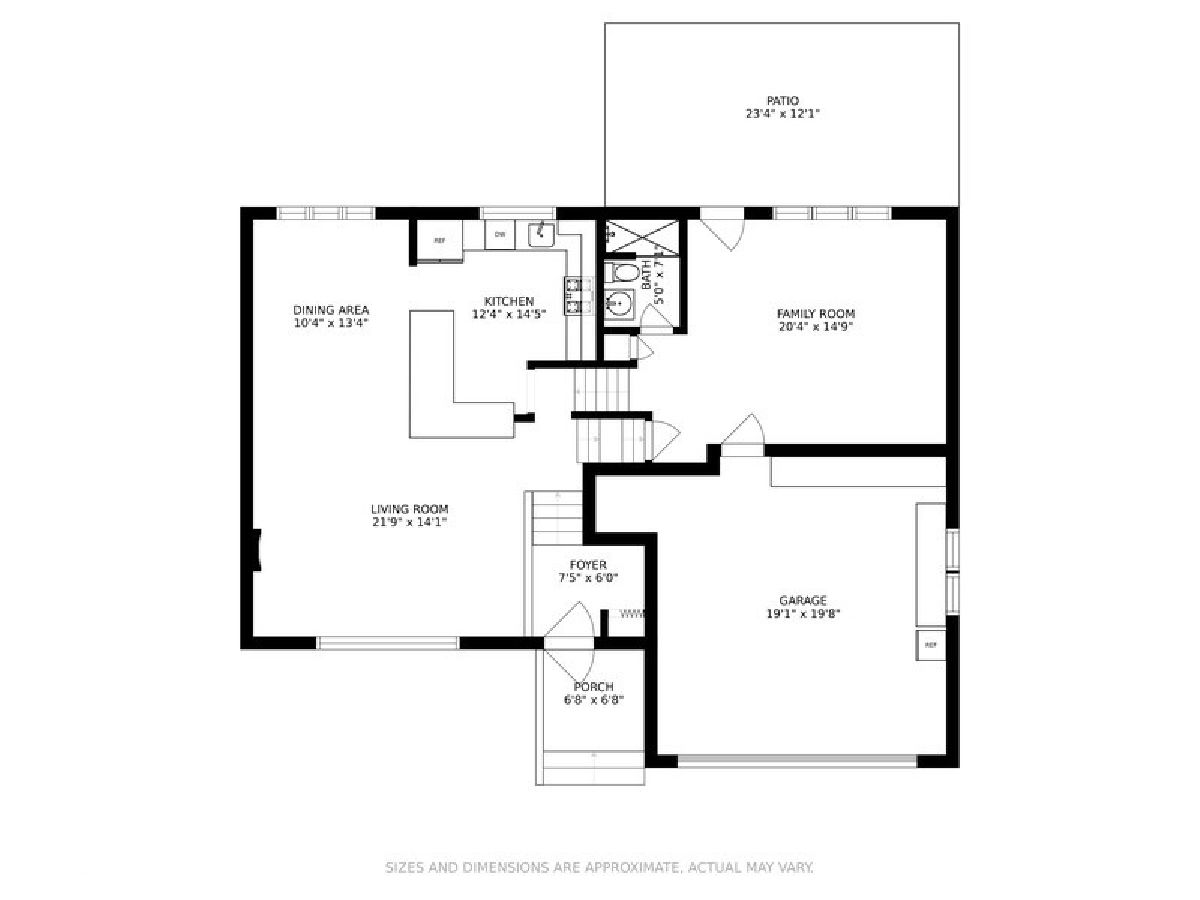
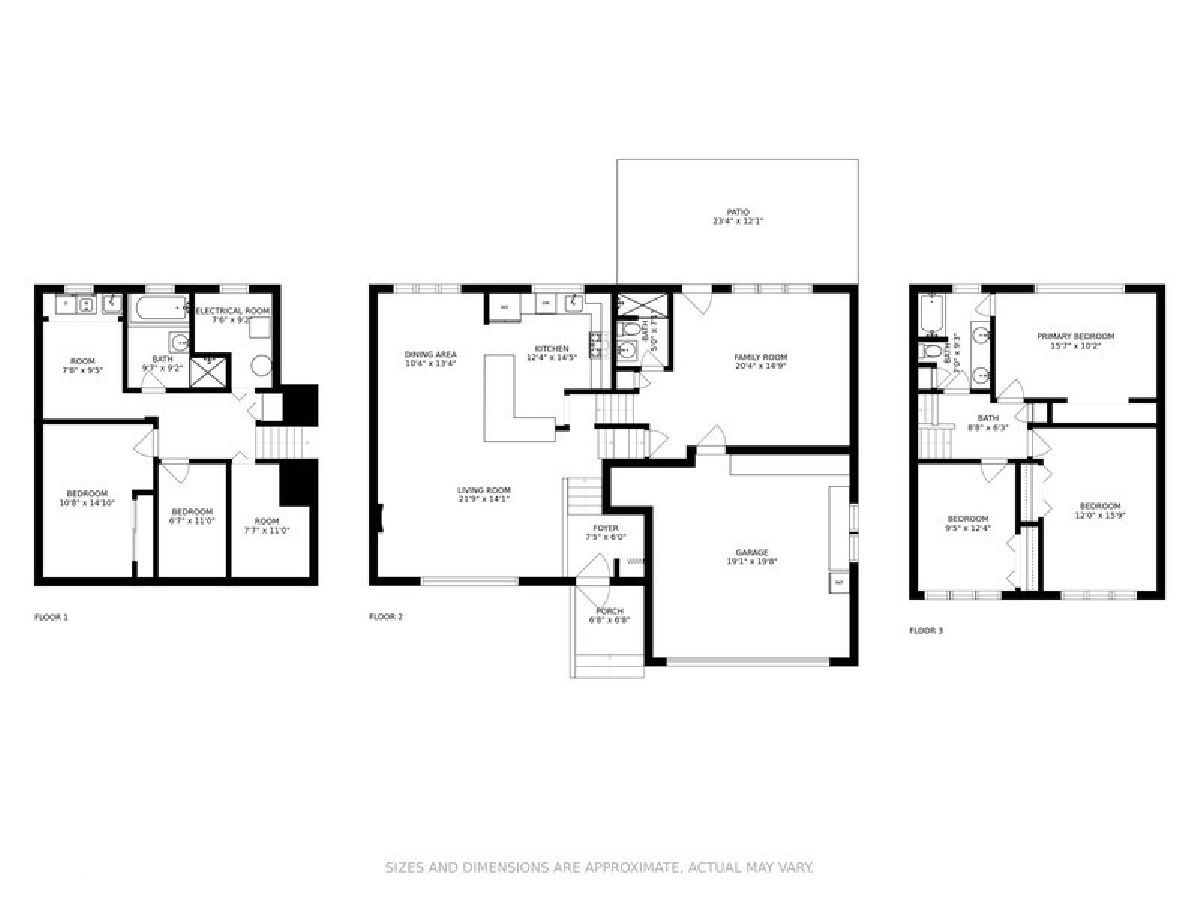
Room Specifics
Total Bedrooms: 3
Bedrooms Above Ground: 3
Bedrooms Below Ground: 0
Dimensions: —
Floor Type: Hardwood
Dimensions: —
Floor Type: Hardwood
Full Bathrooms: 3
Bathroom Amenities: Whirlpool,Double Sink
Bathroom in Basement: 1
Rooms: Recreation Room,Other Room
Basement Description: Sub-Basement
Other Specifics
| 2 | |
| — | |
| Concrete | |
| Patio | |
| Fenced Yard | |
| 7934 | |
| — | |
| — | |
| Hardwood Floors | |
| — | |
| Not in DB | |
| Park, Pool, Tennis Court(s) | |
| — | |
| — | |
| — |
Tax History
| Year | Property Taxes |
|---|---|
| 2018 | $7,716 |
| 2021 | $7,125 |
Contact Agent
Nearby Similar Homes
Contact Agent
Listing Provided By
Sky High Real Estate Inc.

