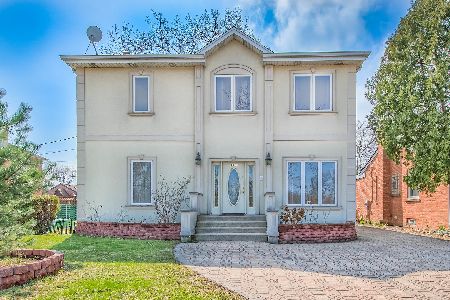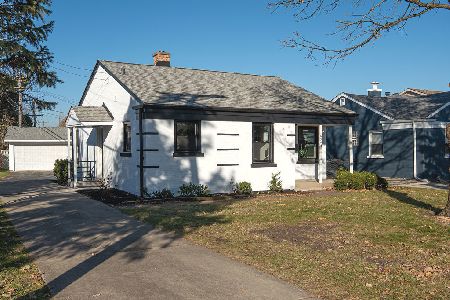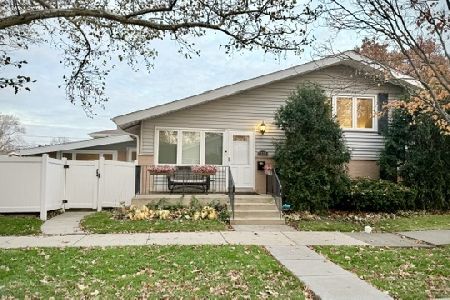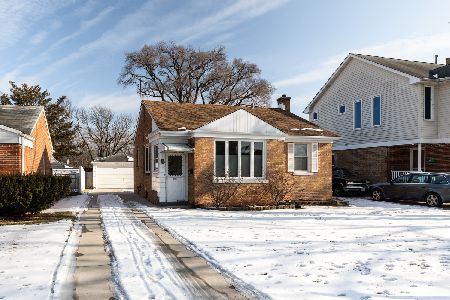8212 Newcastle Avenue, Niles, Illinois 60714
$517,000
|
Sold
|
|
| Status: | Closed |
| Sqft: | 3,017 |
| Cost/Sqft: | $182 |
| Beds: | 4 |
| Baths: | 3 |
| Year Built: | 2008 |
| Property Taxes: | $10,426 |
| Days On Market: | 2080 |
| Lot Size: | 0,14 |
Description
EASY TO SHOW! MUST SEE LUXURIOUS, CUSTOM-DESIGNED GEM IN THE HEART OF NILES! Crafted in 2008 by master builder for his own personal use, so all of the finest, sturdiest materials selected, no cut corners, no expense spared. Built to last. Brick exterior with intricate stone accents opens to a contemporary interior. Cathedral ceilings, crown moldings, and high-end touches throughout, cherry hardwood floors on ground level and stairs. Master chef kitchen with high-end appliances, custom fridge, and dishwasher matching finishes. Expansive great room with view to oversized brick patio. Office/bedroom on the first level. Cozy carpeted bedrooms on the 2nd floor with tall ceiling master and 3rd-floor bonus room/loft. 2.5 car garage. Brick paved driveway. Dual-zone heating for maximum efficiency and cost savings. Professionally landscaped yard and steps away from a public playground. Ideally located near highly rated schools, park and forest preserve with biking trail just steps away. Near Metra and 94 and 294. Welcome, Home!
Property Specifics
| Single Family | |
| — | |
| — | |
| 2008 | |
| None | |
| — | |
| No | |
| 0.14 |
| Cook | |
| — | |
| — / Not Applicable | |
| None | |
| Lake Michigan | |
| Public Sewer | |
| 10717841 | |
| 10193100620000 |
Nearby Schools
| NAME: | DISTRICT: | DISTANCE: | |
|---|---|---|---|
|
Grade School
Clarence E Culver School |
71 | — | |
|
Middle School
Clarence E Culver School |
71 | Not in DB | |
|
High School
Niles West High School |
219 | Not in DB | |
Property History
| DATE: | EVENT: | PRICE: | SOURCE: |
|---|---|---|---|
| 8 Jun, 2015 | Sold | $515,000 | MRED MLS |
| 18 Apr, 2015 | Under contract | $524,500 | MRED MLS |
| 6 Apr, 2015 | Listed for sale | $524,500 | MRED MLS |
| 15 Jul, 2020 | Sold | $517,000 | MRED MLS |
| 12 Jun, 2020 | Under contract | $550,000 | MRED MLS |
| — | Last price change | $575,000 | MRED MLS |
| 19 May, 2020 | Listed for sale | $575,000 | MRED MLS |
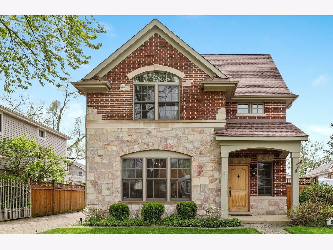
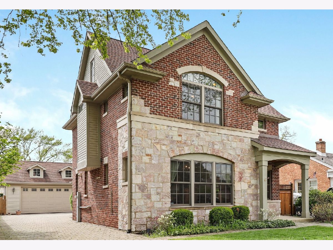
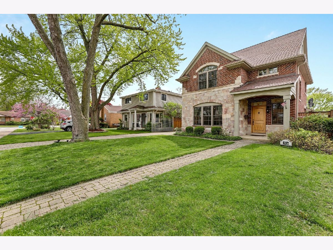
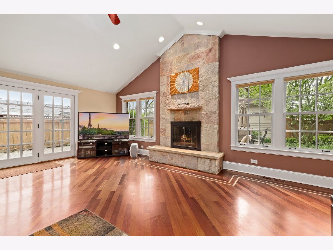
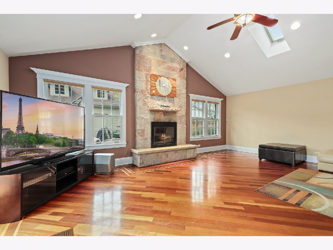
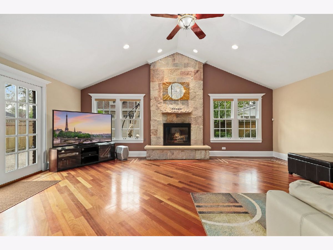
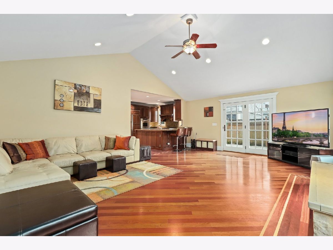
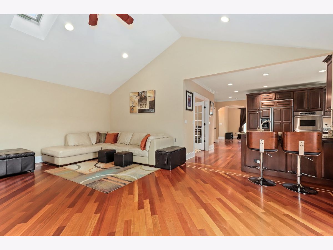
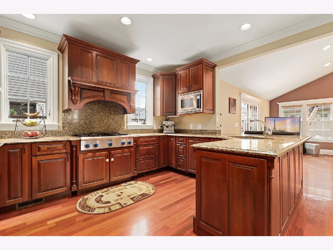
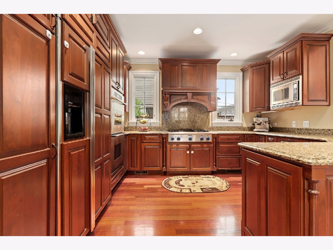
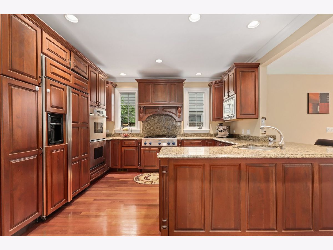
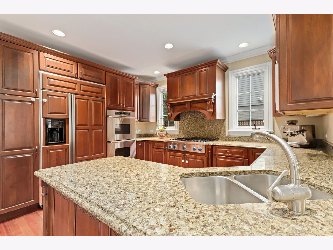
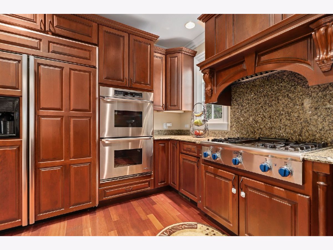
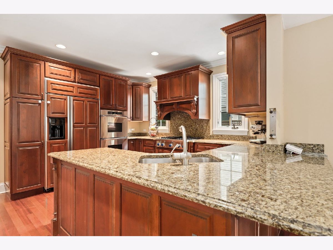
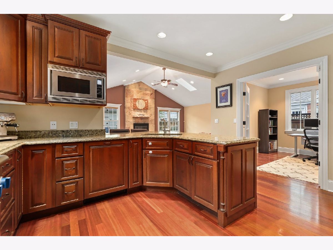
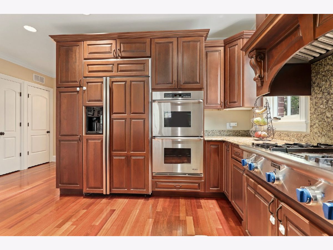
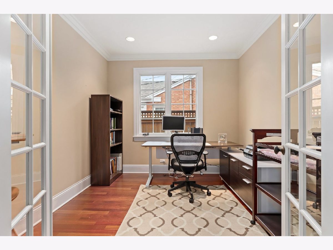
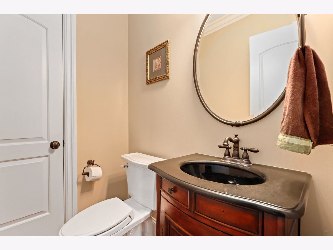
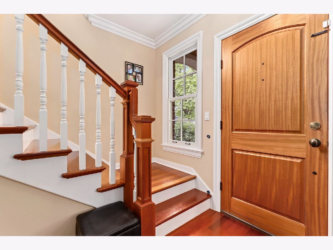
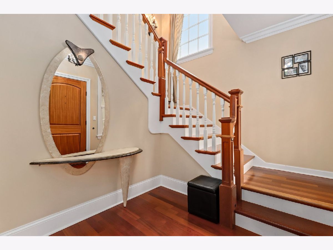
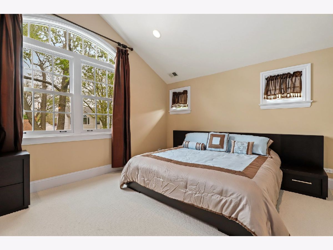
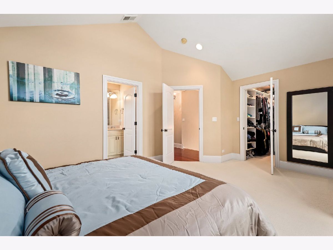
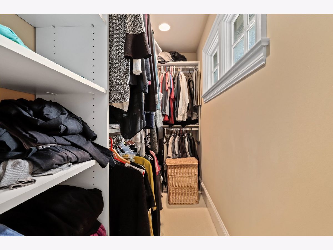
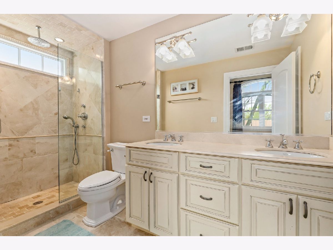
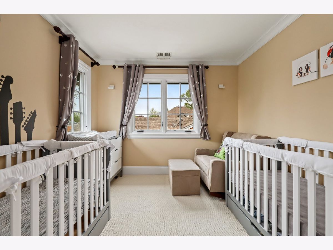
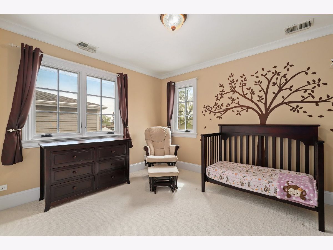
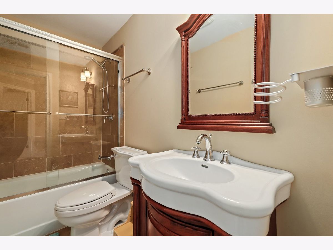
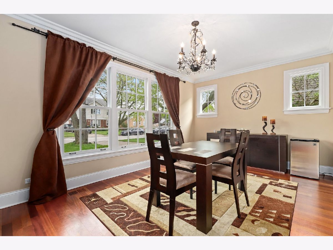
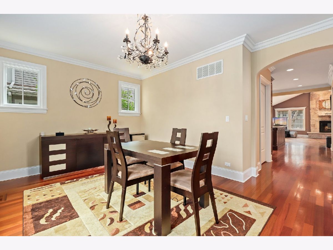
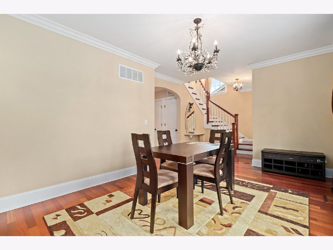
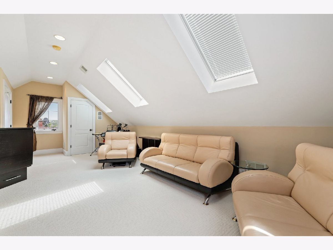
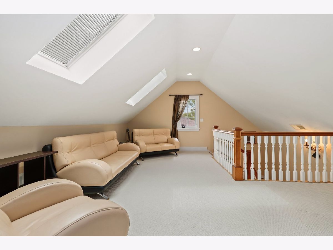
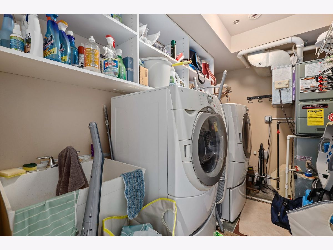
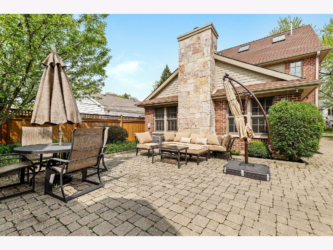
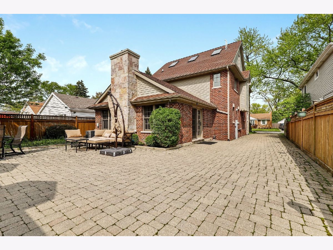
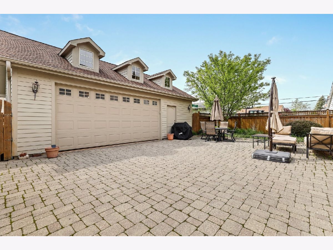
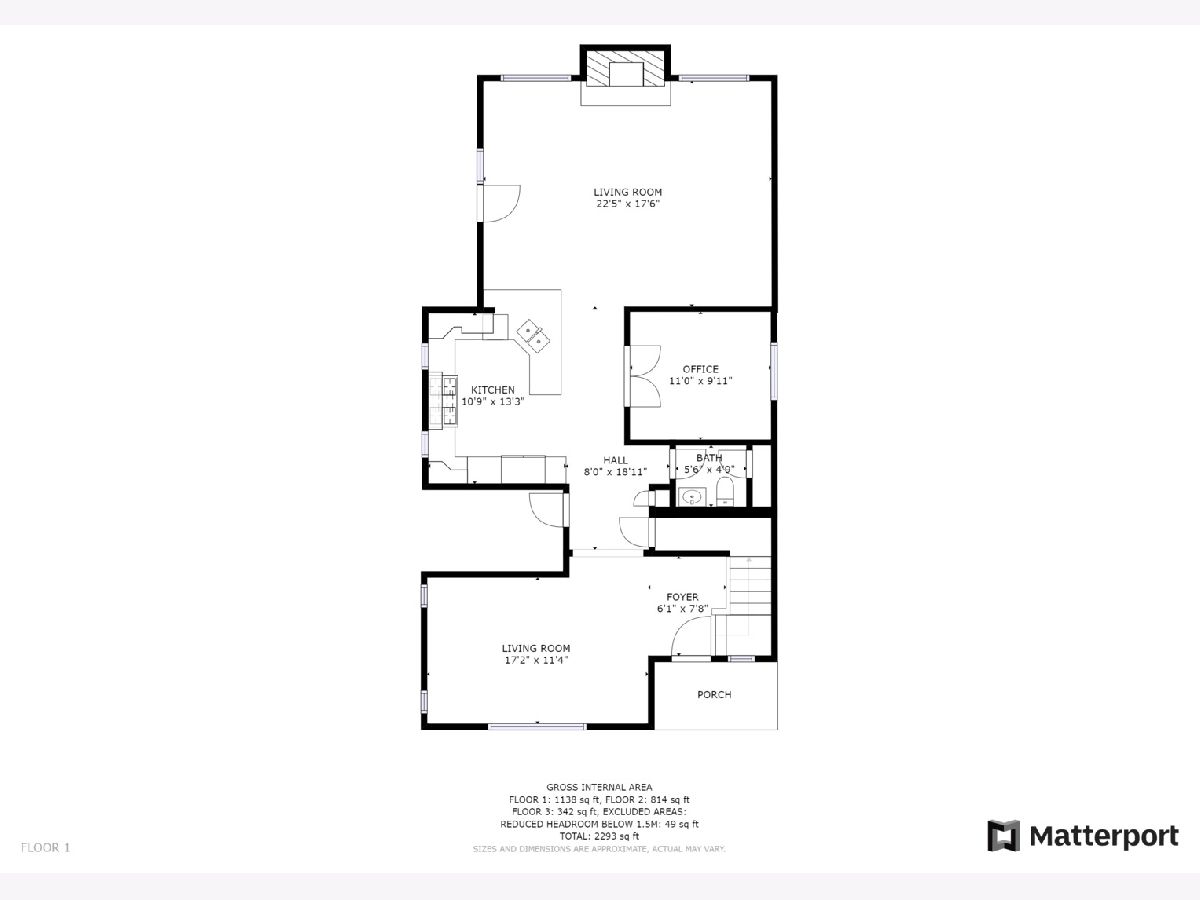
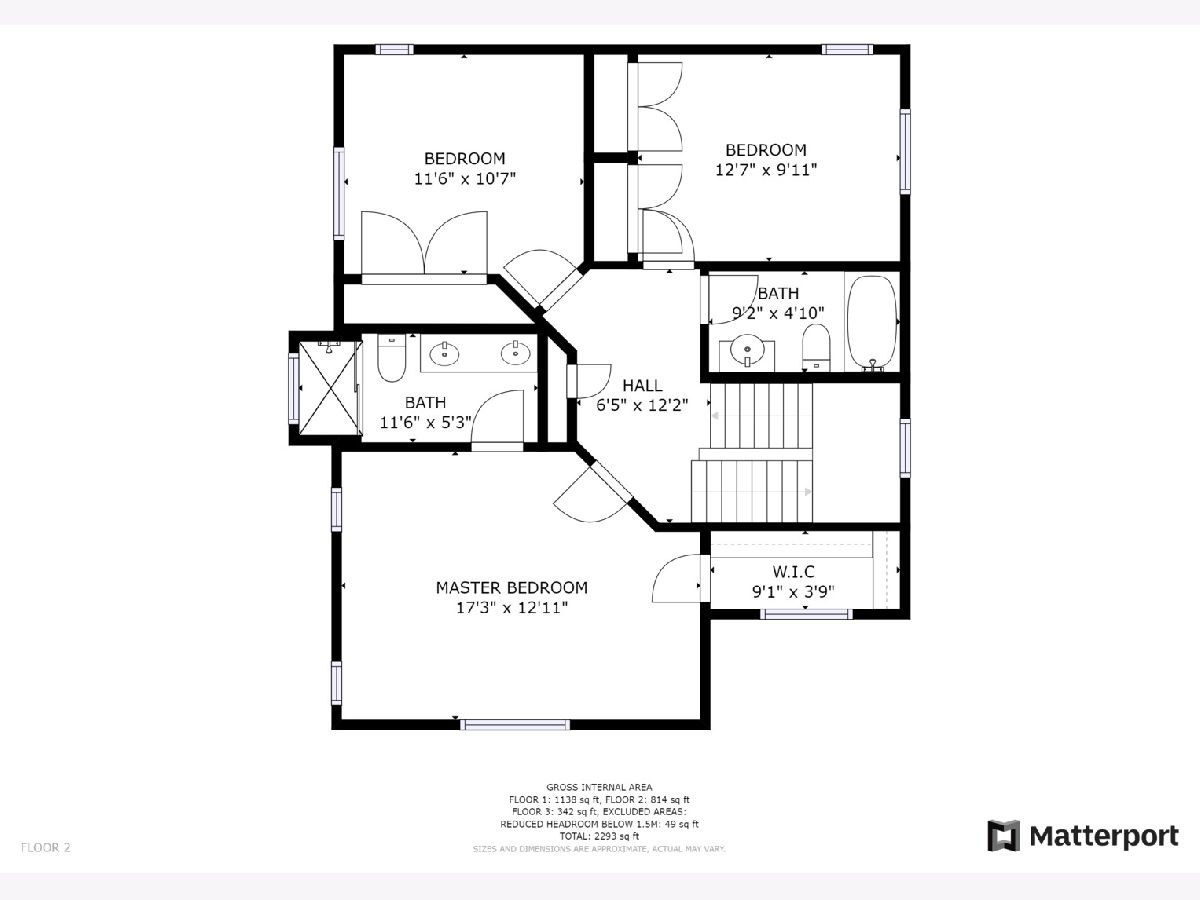
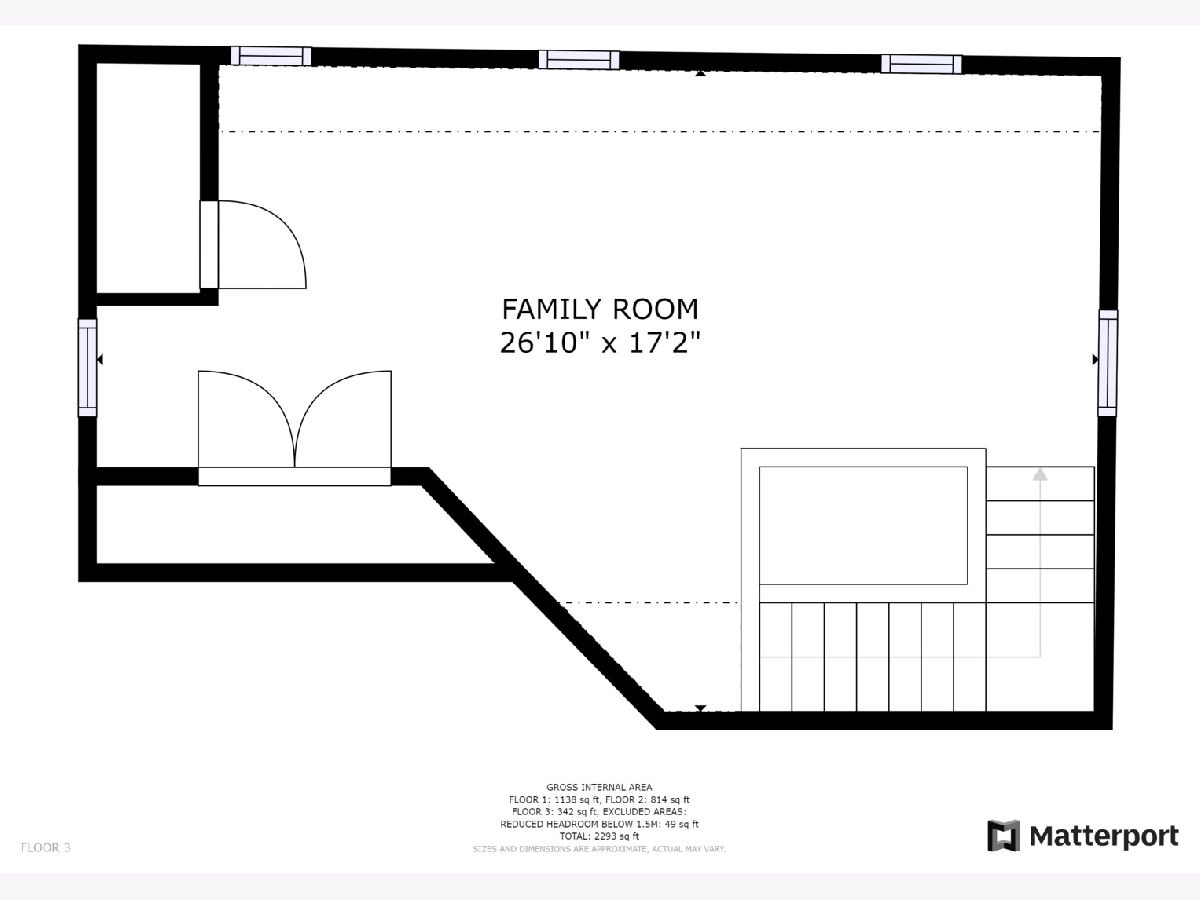
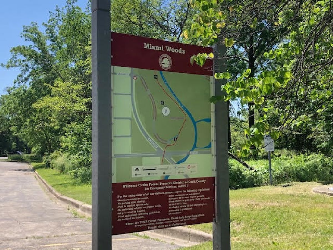
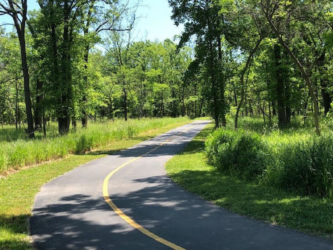
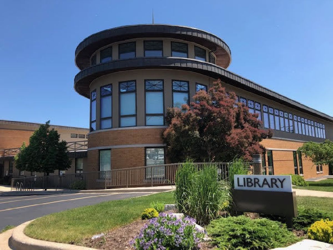
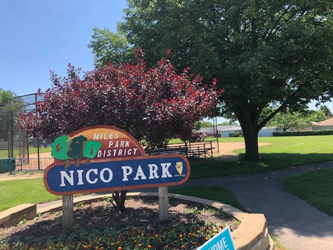
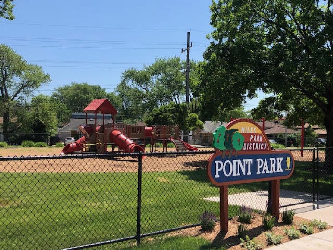
Room Specifics
Total Bedrooms: 4
Bedrooms Above Ground: 4
Bedrooms Below Ground: 0
Dimensions: —
Floor Type: Carpet
Dimensions: —
Floor Type: Carpet
Dimensions: —
Floor Type: Hardwood
Full Bathrooms: 3
Bathroom Amenities: Double Sink,Full Body Spray Shower
Bathroom in Basement: 0
Rooms: Foyer,Walk In Closet
Basement Description: None
Other Specifics
| 2.5 | |
| — | |
| — | |
| Patio, Porch, Brick Paver Patio | |
| — | |
| 5985 | |
| — | |
| Full | |
| Vaulted/Cathedral Ceilings, Skylight(s), Hardwood Floors, First Floor Laundry | |
| Double Oven, Range, Microwave, Dishwasher, Refrigerator, High End Refrigerator, Freezer, Disposal, Trash Compactor, Stainless Steel Appliance(s), Cooktop, Range Hood | |
| Not in DB | |
| Park, Tennis Court(s), Curbs, Sidewalks, Street Lights, Street Paved | |
| — | |
| — | |
| Wood Burning, Attached Fireplace Doors/Screen |
Tax History
| Year | Property Taxes |
|---|---|
| 2015 | $10,531 |
| 2020 | $10,426 |
Contact Agent
Nearby Similar Homes
Nearby Sold Comparables
Contact Agent
Listing Provided By
Redfin Corporation

