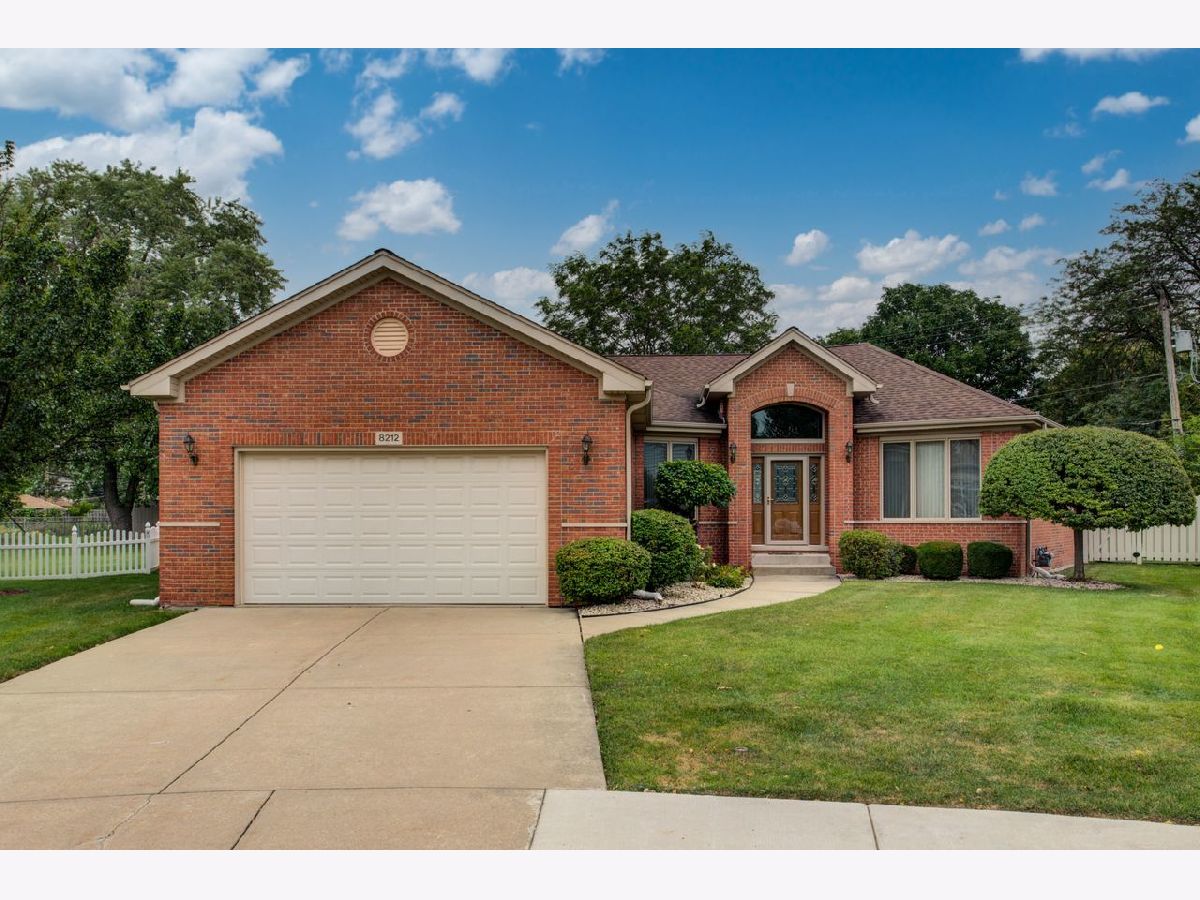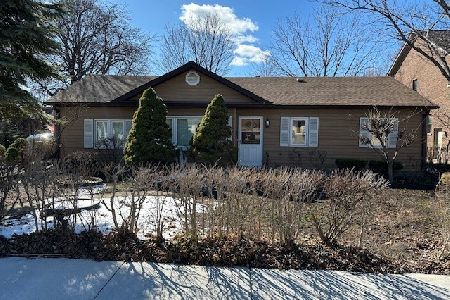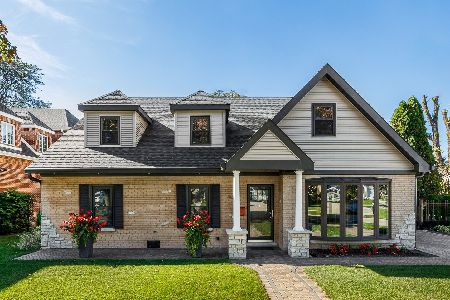8212 Strong Street, Norridge, Illinois 60706
$675,000
|
Sold
|
|
| Status: | Closed |
| Sqft: | 3,313 |
| Cost/Sqft: | $217 |
| Beds: | 3 |
| Baths: | 3 |
| Year Built: | 2004 |
| Property Taxes: | $12,055 |
| Days On Market: | 1601 |
| Lot Size: | 0,16 |
Description
You will love this beautiful, sought-after sprawling brick ranch with 9' ceilings and 2.5 attached garage located on a quiet cul-de-sac in Norridge. Its huge eat-in kitchen (with high-end stainless steel appliances, Viking double oven, Viking cooktop, Bosch dishwasher, granite counter tops, and sizable island) opens up to a family room and fireplace. The large primary bedroom has its own ensuite and walk-in closet. There are plenty of closets and storage throughout. As a bonus, the washer and dryer are conveniently located on the main floor. The maintenance-free deck off the kitchen overlooks a nicely landscaped backyard. Its spacious unfinished basement with roughed-in plumbing has 9' ceilings and is perfect for designing your own gym, office, extra bedrooms, game room, spa-like bathroom, kids' playroom or theater room. Walkable to shopping, restaurants and schools.
Property Specifics
| Single Family | |
| — | |
| — | |
| 2004 | |
| Full | |
| — | |
| No | |
| 0.16 |
| Cook | |
| — | |
| 0 / Not Applicable | |
| None | |
| Lake Michigan,Public | |
| Public Sewer | |
| 11205412 | |
| 12114090140000 |
Nearby Schools
| NAME: | DISTRICT: | DISTANCE: | |
|---|---|---|---|
|
Grade School
John V Leigh Elementary School |
80 | — | |
|
Middle School
James Giles Elementary School |
80 | Not in DB | |
|
High School
Ridgewood Comm High School |
234 | Not in DB | |
Property History
| DATE: | EVENT: | PRICE: | SOURCE: |
|---|---|---|---|
| 8 Nov, 2021 | Sold | $675,000 | MRED MLS |
| 7 Oct, 2021 | Under contract | $719,900 | MRED MLS |
| — | Last price change | $798,900 | MRED MLS |
| 31 Aug, 2021 | Listed for sale | $798,900 | MRED MLS |

Room Specifics
Total Bedrooms: 3
Bedrooms Above Ground: 3
Bedrooms Below Ground: 0
Dimensions: —
Floor Type: Hardwood
Dimensions: —
Floor Type: Hardwood
Full Bathrooms: 3
Bathroom Amenities: Whirlpool,Separate Shower,Double Sink,Bidet
Bathroom in Basement: 0
Rooms: No additional rooms
Basement Description: Unfinished,Bathroom Rough-In,Egress Window,9 ft + pour
Other Specifics
| 2.5 | |
| Concrete Perimeter | |
| Concrete | |
| Deck | |
| Cul-De-Sac | |
| 45.6 X 167.8 X 155.0 X 97. | |
| Full | |
| Full | |
| Hardwood Floors, First Floor Bedroom, First Floor Laundry, First Floor Full Bath, Walk-In Closet(s), Ceilings - 9 Foot, Coffered Ceiling(s), Granite Counters, Separate Dining Room | |
| Double Oven, Microwave, Dishwasher, High End Refrigerator, Washer, Dryer, Disposal, Stainless Steel Appliance(s), Cooktop, Range Hood, Gas Cooktop, Intercom | |
| Not in DB | |
| Park, Pool, Tennis Court(s), Curbs, Sidewalks, Street Lights, Street Paved | |
| — | |
| — | |
| Gas Log |
Tax History
| Year | Property Taxes |
|---|---|
| 2021 | $12,055 |
Contact Agent
Nearby Similar Homes
Nearby Sold Comparables
Contact Agent
Listing Provided By
Coldwell Banker Realty











