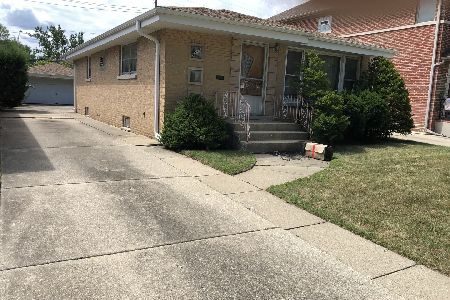8213 Agatite Avenue, Norridge, Illinois 60706
$290,000
|
Sold
|
|
| Status: | Closed |
| Sqft: | 1,116 |
| Cost/Sqft: | $278 |
| Beds: | 3 |
| Baths: | 2 |
| Year Built: | 1964 |
| Property Taxes: | $6,092 |
| Days On Market: | 1886 |
| Lot Size: | 0,12 |
Description
Lots of new in this original family owned 3 bedroom, 2 bath Norridge raised ranch with finished basement! Come see for yourself - Rehabbed kitchen has new stainless steel appliances, garbage disposal, counters, sink, custom cabinetry and flooring. Great counter and cabinet space including 2 pantries. Hardwood floors are freshly refinished throughout. Both bathrooms have been redone with new tile, custom cabinetry, flooring. New garage roof, door, opener, siding, soffit and fascia. House has new soffit, fascia and gable siding, gutters, front and back door and roof is only 5 years old. New extra wide covered front porch, handrails, columns and stamped sidewalk. Back porch, new tile floor, walls, siding, steps and handrails. Basement has so many options for use with exterior access, 2nd bathroom, a "2nd kitchen", new flooring, wainscoting and custom built wet bar and cabinets and workshop/storage room. New water heater and updated electric. Great location puts you within minutes of the Kennedy Expressway, O'Hare Airport, shopping, restaurants, parks and schools. Come buy!
Property Specifics
| Single Family | |
| — | |
| Ranch | |
| 1964 | |
| Full | |
| — | |
| No | |
| 0.12 |
| Cook | |
| — | |
| — / Not Applicable | |
| None | |
| Public | |
| Public Sewer | |
| 10938105 | |
| 12142180130000 |
Nearby Schools
| NAME: | DISTRICT: | DISTANCE: | |
|---|---|---|---|
|
Grade School
John V Leigh Elementary School |
80 | — | |
|
Middle School
James Giles Elementary School |
80 | Not in DB | |
|
High School
Ridgewood Comm High School |
234 | Not in DB | |
Property History
| DATE: | EVENT: | PRICE: | SOURCE: |
|---|---|---|---|
| 28 Dec, 2020 | Sold | $290,000 | MRED MLS |
| 28 Nov, 2020 | Under contract | $310,000 | MRED MLS |
| 20 Nov, 2020 | Listed for sale | $310,000 | MRED MLS |
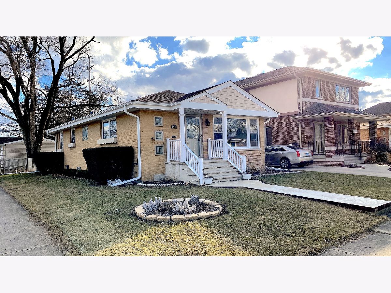
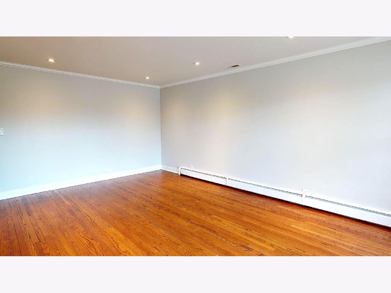
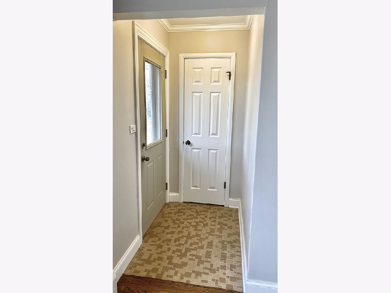
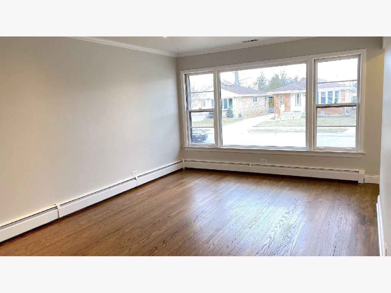
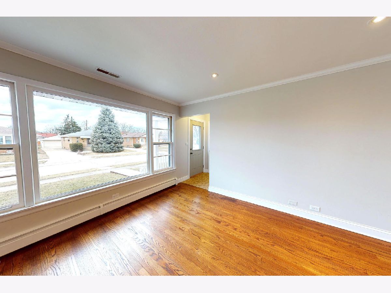
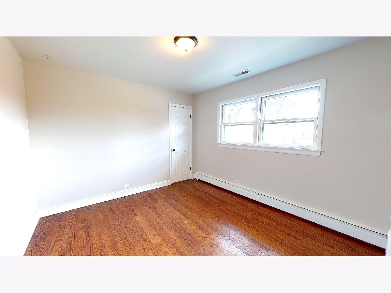
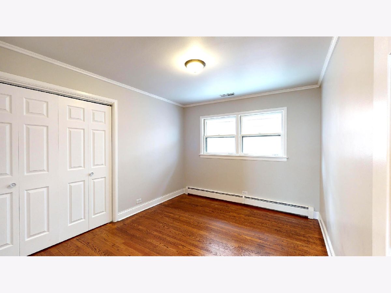
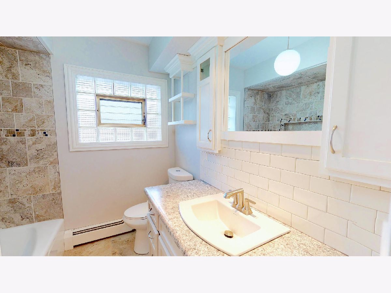
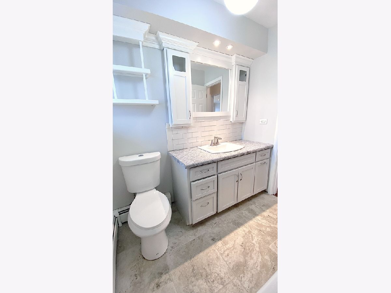
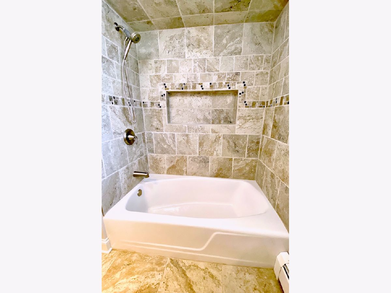
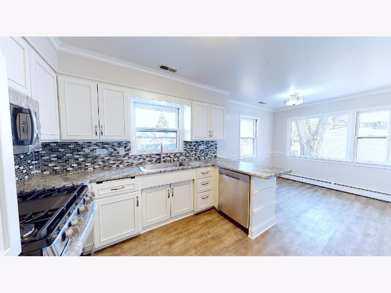
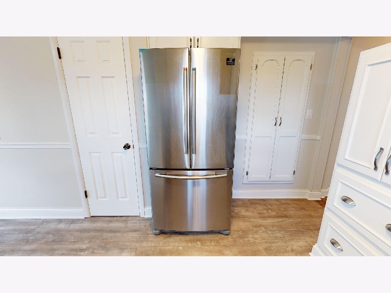
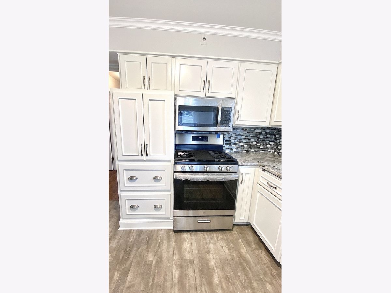
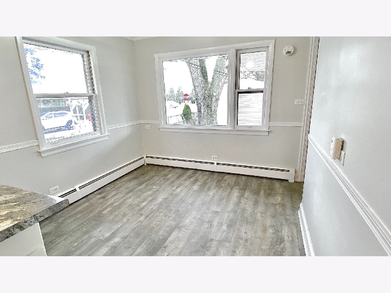
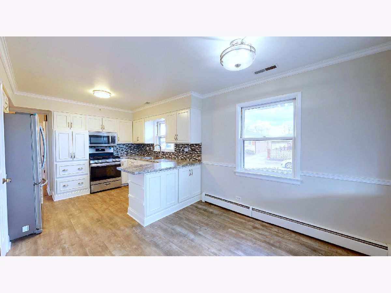
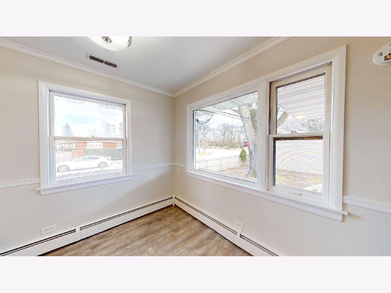
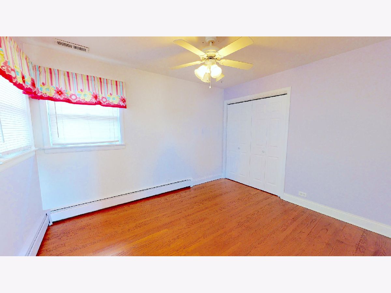
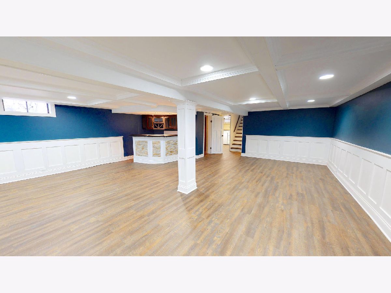
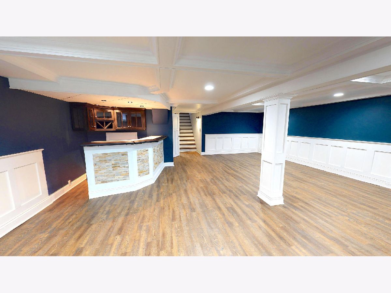
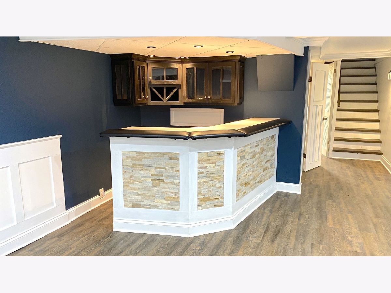
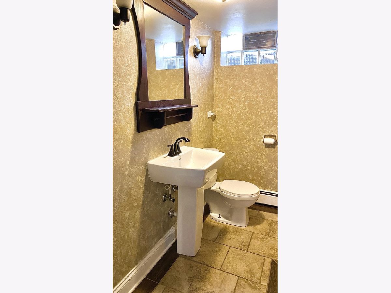
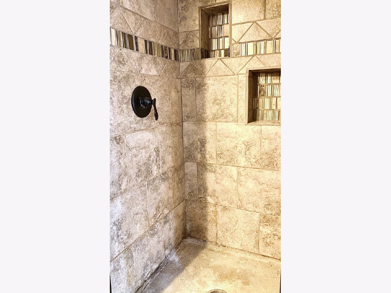
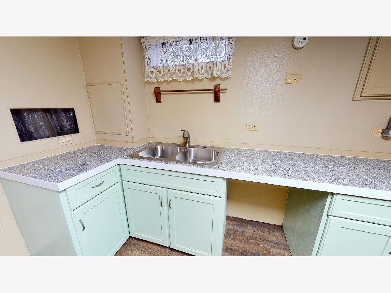
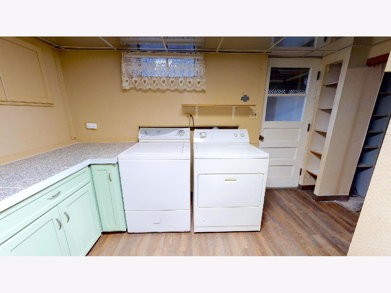
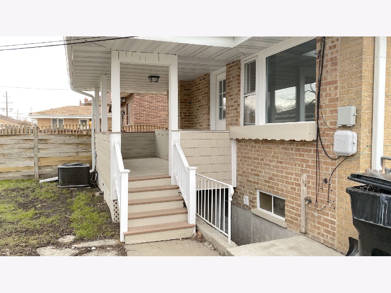
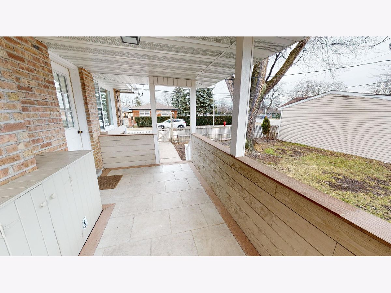
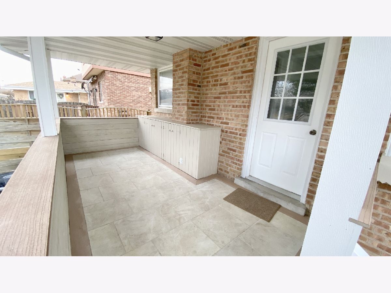
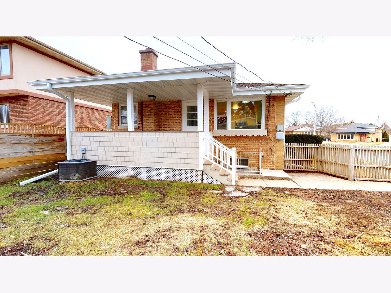
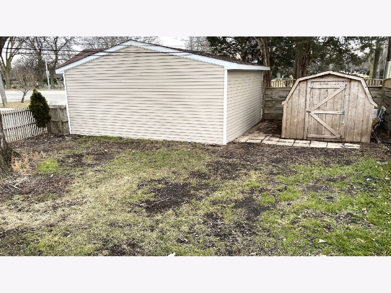
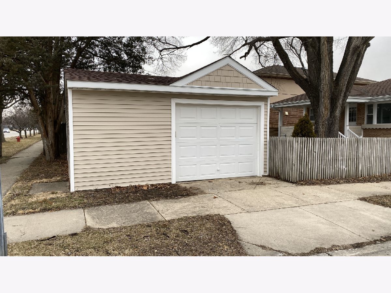
Room Specifics
Total Bedrooms: 3
Bedrooms Above Ground: 3
Bedrooms Below Ground: 0
Dimensions: —
Floor Type: Hardwood
Dimensions: —
Floor Type: Hardwood
Full Bathrooms: 2
Bathroom Amenities: Separate Shower,Soaking Tub
Bathroom in Basement: 1
Rooms: Eating Area,Family Room,Workshop
Basement Description: Finished,Exterior Access
Other Specifics
| 1.5 | |
| — | |
| Concrete | |
| Porch, Storms/Screens | |
| Corner Lot,Fenced Yard,Mature Trees | |
| 40X127 | |
| Unfinished | |
| None | |
| Bar-Wet, Hardwood Floors, First Floor Bedroom, First Floor Full Bath | |
| — | |
| Not in DB | |
| Park, Pool, Curbs, Sidewalks, Street Lights, Street Paved | |
| — | |
| — | |
| — |
Tax History
| Year | Property Taxes |
|---|---|
| 2020 | $6,092 |
Contact Agent
Nearby Similar Homes
Nearby Sold Comparables
Contact Agent
Listing Provided By
Fathom Realty IL LLC






