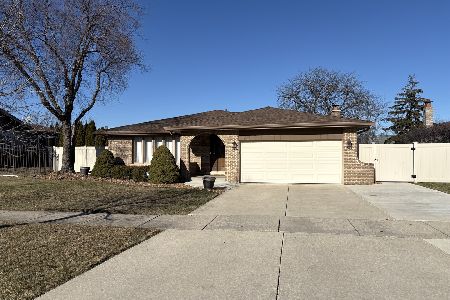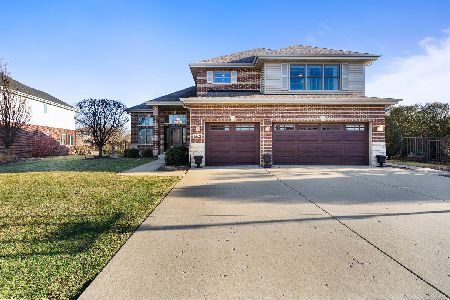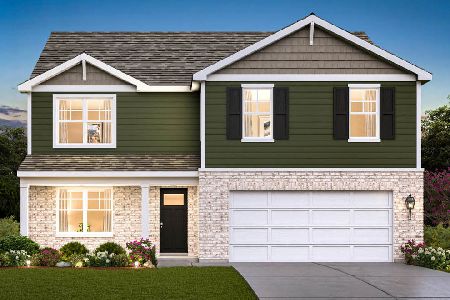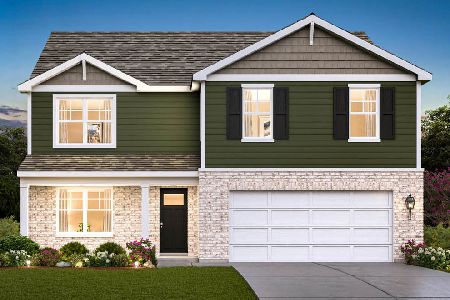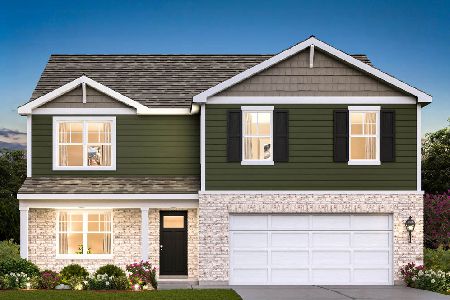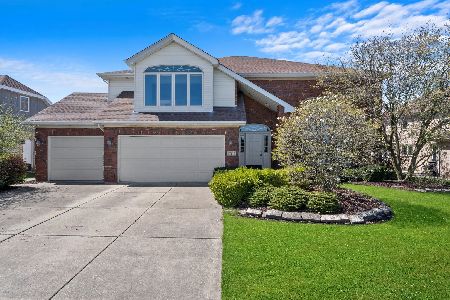8213 Heather Lane, Tinley Park, Illinois 60477
$328,500
|
Sold
|
|
| Status: | Closed |
| Sqft: | 2,933 |
| Cost/Sqft: | $114 |
| Beds: | 4 |
| Baths: | 3 |
| Year Built: | 1990 |
| Property Taxes: | $8,795 |
| Days On Market: | 2844 |
| Lot Size: | 0,00 |
Description
AMAZING 2 story all brick home with HUGE yard. You'll fall in love as soon as you enter into the 2 story foyer. On 1st level you have your study/den, formal dining rm, living rm, gorgeous kitchen with a breakfast bar, desk, wet bar & very big dinette. Near kitchen is your step down family room with tray ceilings and a cozy fireplace. As you step up to your bedroom retreat you'll enjoy the amazing stairway that leads to 4 large bedrooms, including your Master retreat with walk-in closets and Master bath that has a whirlpool and separate shower. Basement has all the extra possibilities space you might need: 40x31 & extra 24x21, rough-in plumbing ready to add a 5th bathroom...the possibilities are endless. Almost 3000 sq ft of living space waiting for you! 3 CAR attached garage, 2 separate heating systems, Architectural Roof (approx. 3 yrs. old). Patio leads to backyard, you'll just need a small amount of fence to enclose your BIG yard. Call to schedule a showing.
Property Specifics
| Single Family | |
| — | |
| Traditional | |
| 1990 | |
| Full | |
| — | |
| No | |
| — |
| Cook | |
| — | |
| 0 / Not Applicable | |
| None | |
| Public | |
| Public Sewer, Sewer-Storm | |
| 09913569 | |
| 27352250310000 |
Property History
| DATE: | EVENT: | PRICE: | SOURCE: |
|---|---|---|---|
| 29 May, 2018 | Sold | $328,500 | MRED MLS |
| 16 Apr, 2018 | Under contract | $334,900 | MRED MLS |
| 12 Apr, 2018 | Listed for sale | $334,900 | MRED MLS |
Room Specifics
Total Bedrooms: 4
Bedrooms Above Ground: 4
Bedrooms Below Ground: 0
Dimensions: —
Floor Type: Carpet
Dimensions: —
Floor Type: Carpet
Dimensions: —
Floor Type: Carpet
Full Bathrooms: 3
Bathroom Amenities: Whirlpool,Separate Shower,Double Sink
Bathroom in Basement: 0
Rooms: Den,Foyer,Study
Basement Description: Unfinished,Bathroom Rough-In
Other Specifics
| 3 | |
| Concrete Perimeter | |
| Concrete,Side Drive | |
| Patio, Storms/Screens | |
| Corner Lot,Irregular Lot | |
| 124X80X131X91 | |
| — | |
| Full | |
| Vaulted/Cathedral Ceilings, Skylight(s), Bar-Wet, First Floor Laundry, First Floor Full Bath | |
| Range, Refrigerator | |
| Not in DB | |
| Sidewalks, Street Lights, Street Paved | |
| — | |
| — | |
| Attached Fireplace Doors/Screen, Gas Starter |
Tax History
| Year | Property Taxes |
|---|---|
| 2018 | $8,795 |
Contact Agent
Nearby Similar Homes
Nearby Sold Comparables
Contact Agent
Listing Provided By
Century 21 Affiliated

