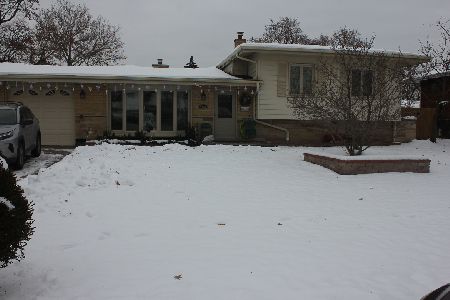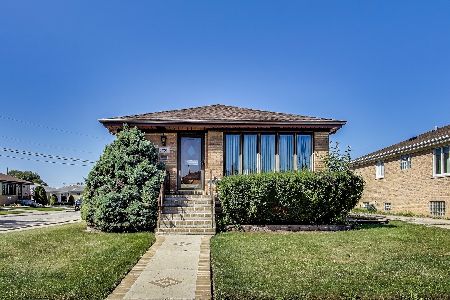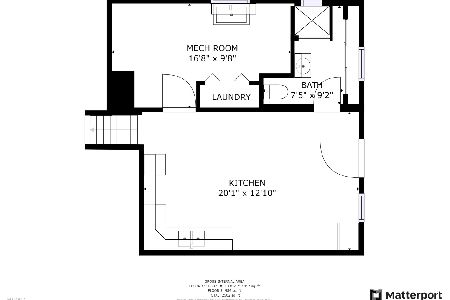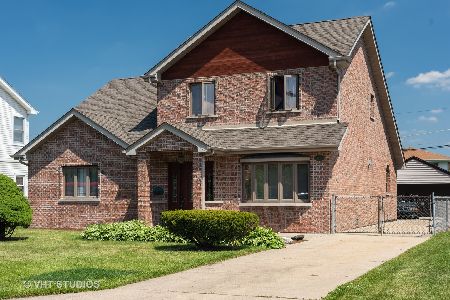8215 Catherine Avenue, Norwood Park, Chicago, Illinois 60656
$400,000
|
Sold
|
|
| Status: | Closed |
| Sqft: | 1,632 |
| Cost/Sqft: | $239 |
| Beds: | 3 |
| Baths: | 3 |
| Year Built: | 1965 |
| Property Taxes: | $1,681 |
| Days On Market: | 1912 |
| Lot Size: | 0,13 |
Description
Solid Red Brick Schorsch Raised Ranch in sought after Norwood Park. Spacious, light, & airy. Exceptional layout with great bones. Main floor features include : Family room off of eat-in-kitchen has separate entrance and can be used as private office or expand kitchen/family room!; Hardwood flooring in all 3 bedrooms, family room & underneath carpet in Combo. Living/Dining Rooms; Beautiful crown moulding in living/dining rooms; Kitchen & Baths have trending Mid-Century vibe. Huge finished basement boasts great rec. room, wood burning fireplace, wet bar, full bath, 2nd kitchen/Eating area with laundry,Sump pump & separate storage room. 2 car attached garage with pull down stairs to attic. Great back yard and patio area with custom built shaded and trellised canopy with bench and planters adds charm to seating area. Excellent location : Short distance to restaurants, shopping, entertainment, Blue line, & Expressways 90 & 294. Estate sale to be sold in " As Is" condition.
Property Specifics
| Single Family | |
| — | |
| Ranch | |
| 1965 | |
| Full | |
| RANCH | |
| No | |
| 0.13 |
| Cook | |
| — | |
| 0 / Not Applicable | |
| None | |
| Lake Michigan | |
| Public Sewer | |
| 10916840 | |
| 12112020450000 |
Nearby Schools
| NAME: | DISTRICT: | DISTANCE: | |
|---|---|---|---|
|
Grade School
Oriole Park Elementary School |
299 | — | |
|
High School
Taft High School |
299 | Not in DB | |
Property History
| DATE: | EVENT: | PRICE: | SOURCE: |
|---|---|---|---|
| 8 Jan, 2021 | Sold | $400,000 | MRED MLS |
| 8 Dec, 2020 | Under contract | $389,900 | MRED MLS |
| — | Last price change | $395,000 | MRED MLS |
| 26 Oct, 2020 | Listed for sale | $395,000 | MRED MLS |
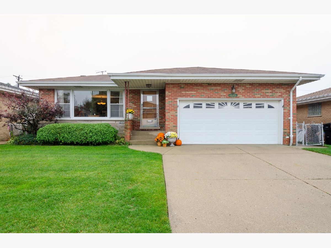
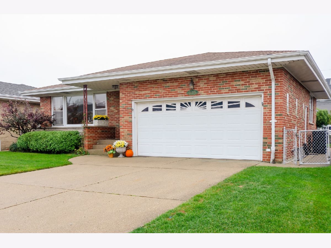
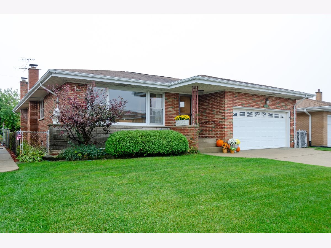
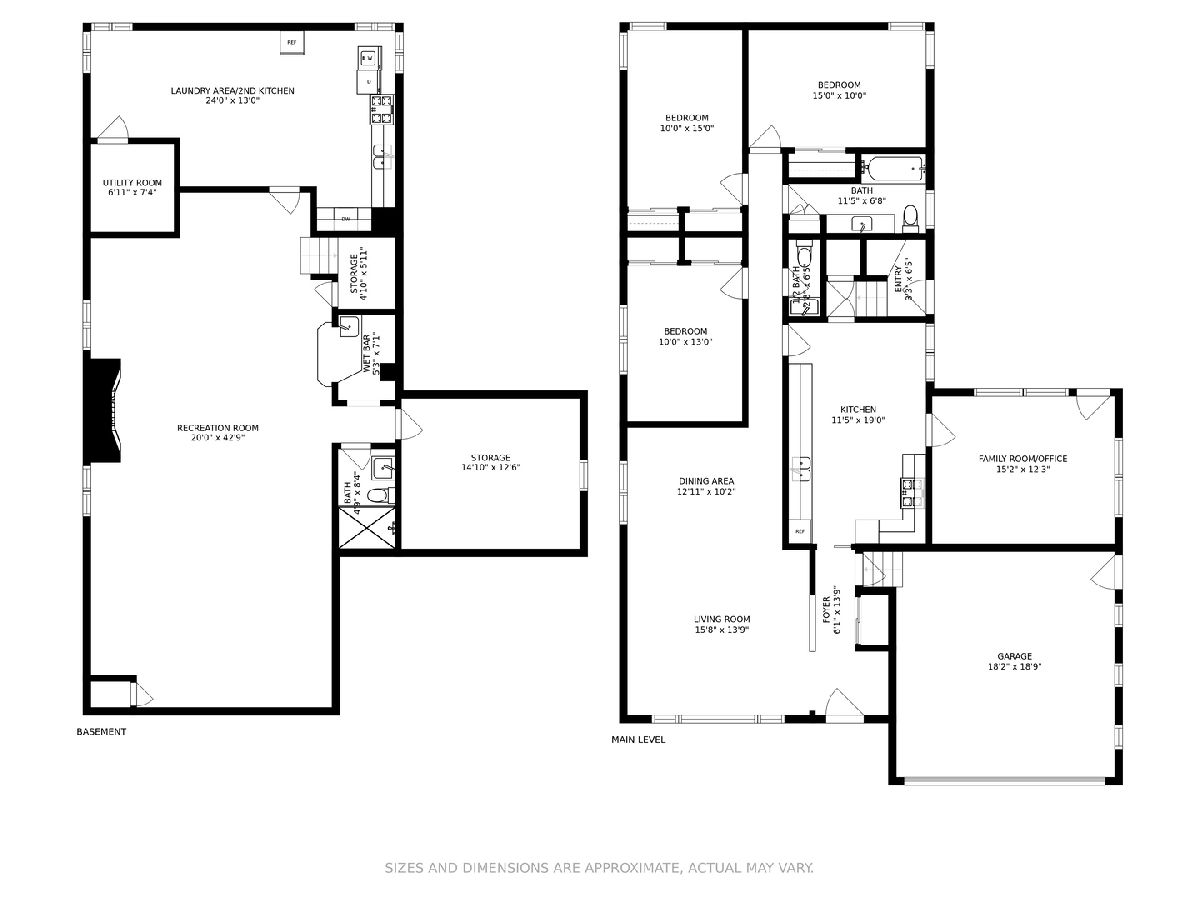
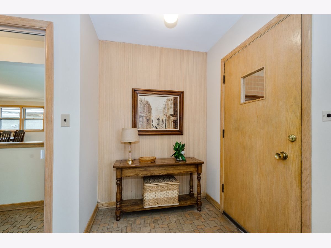
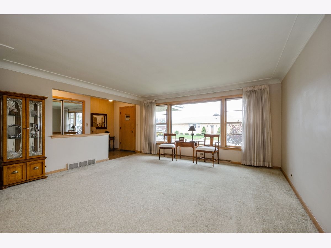
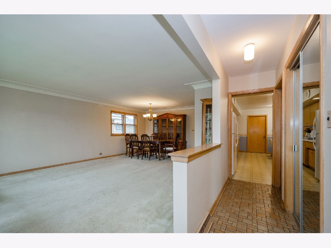
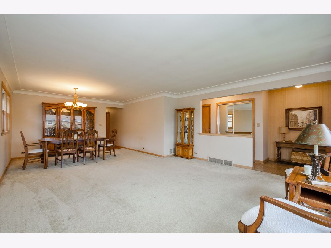
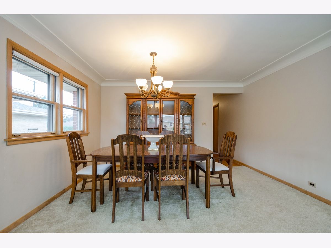
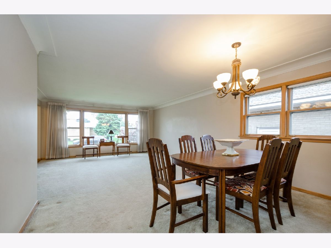
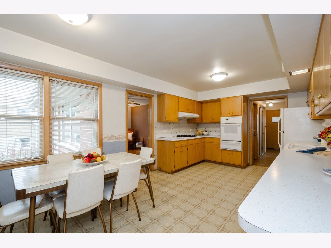
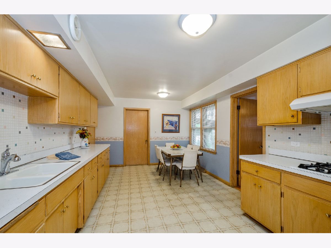
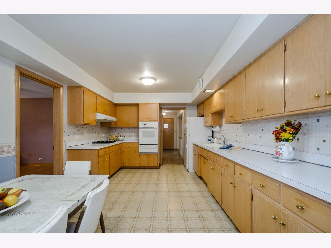
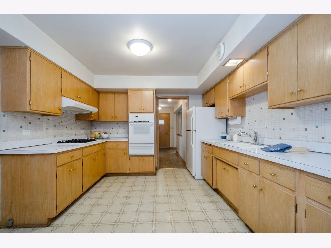
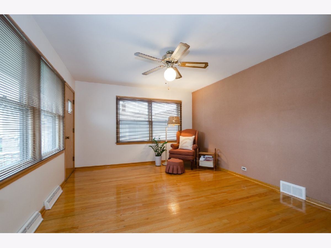
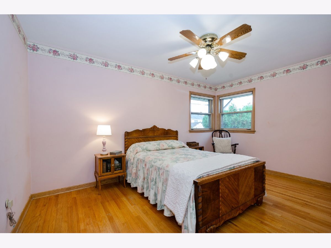
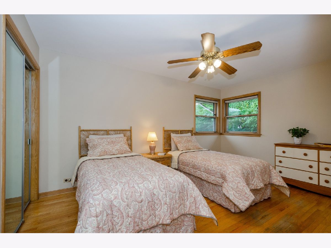
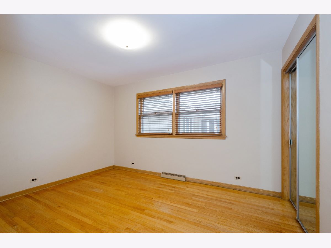
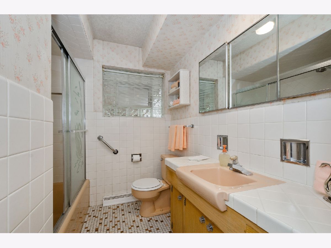
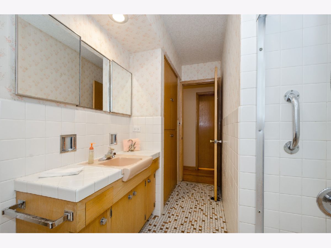
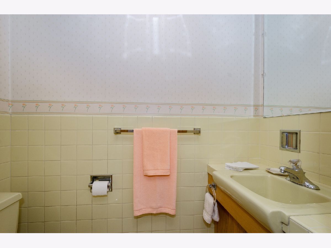
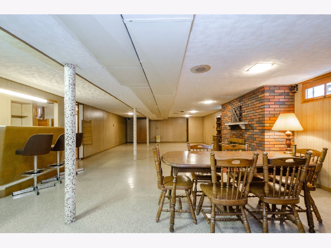
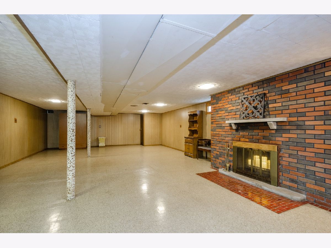
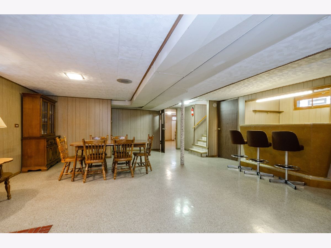
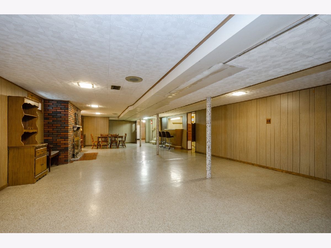
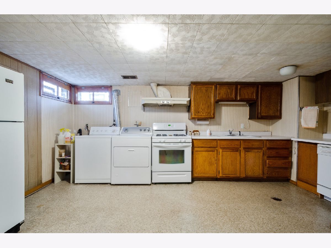
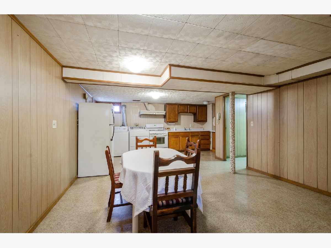
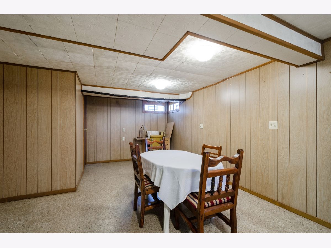
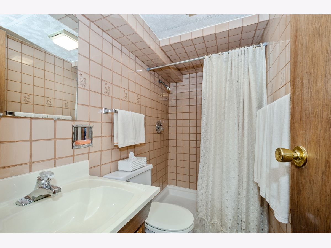
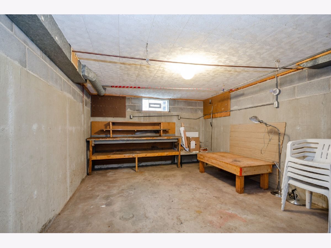
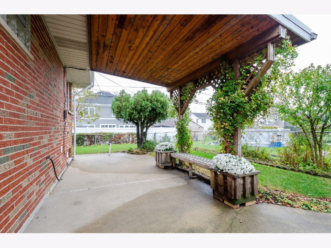
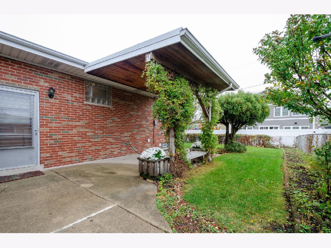
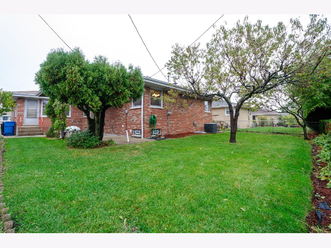
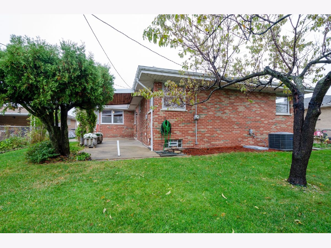
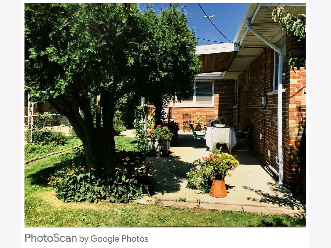
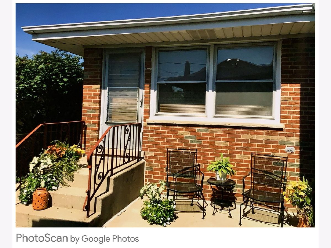
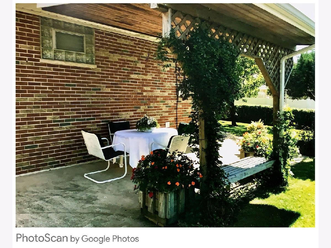
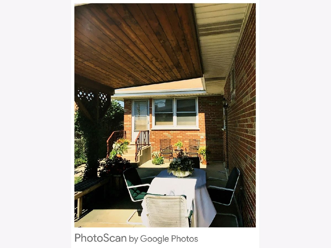
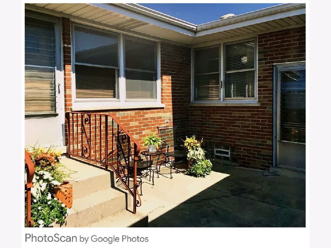
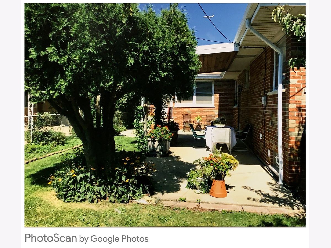
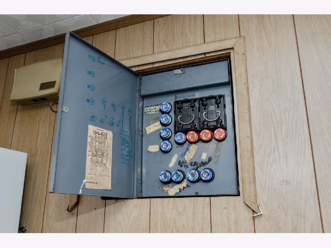
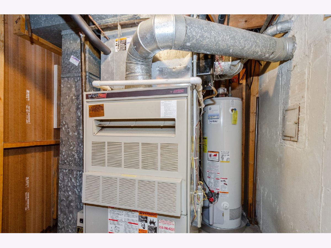
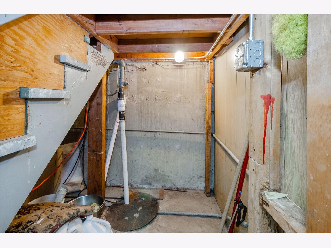
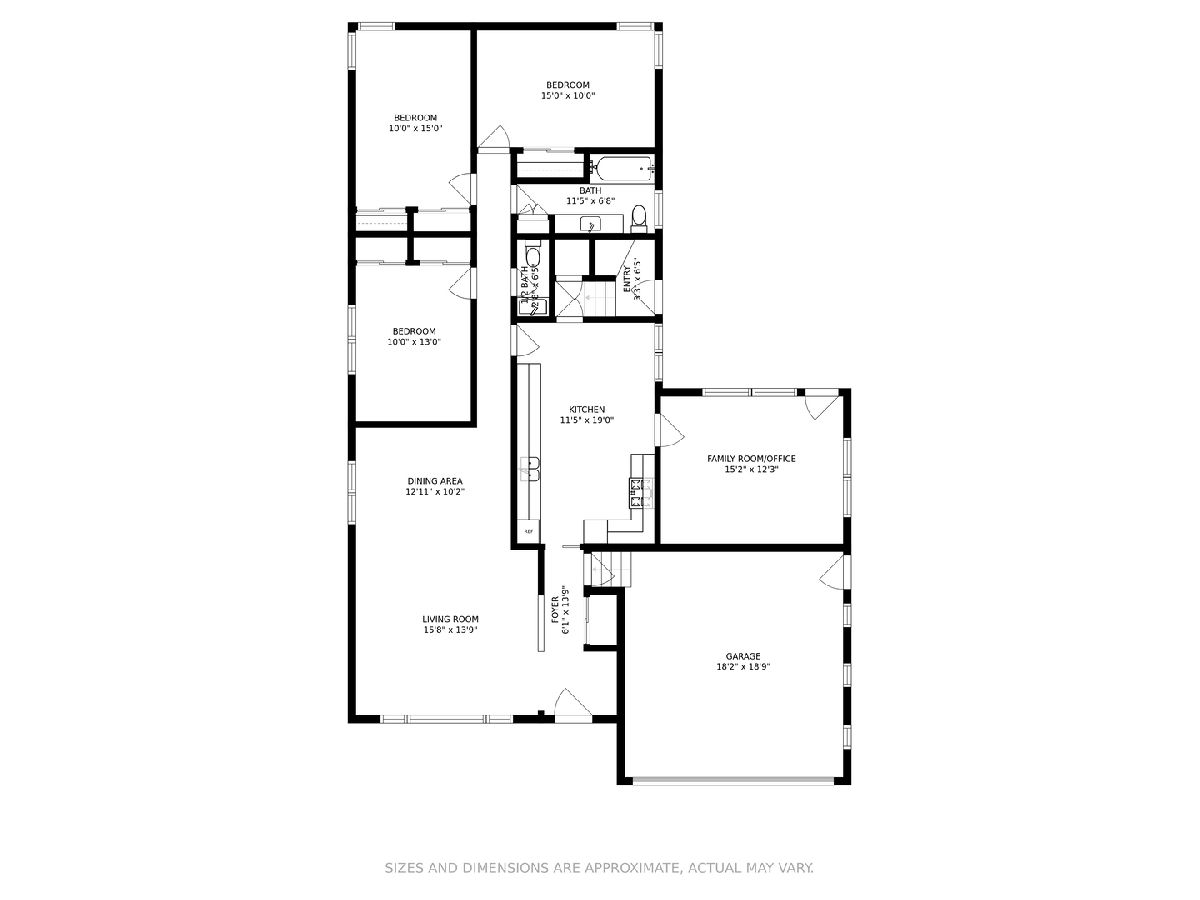
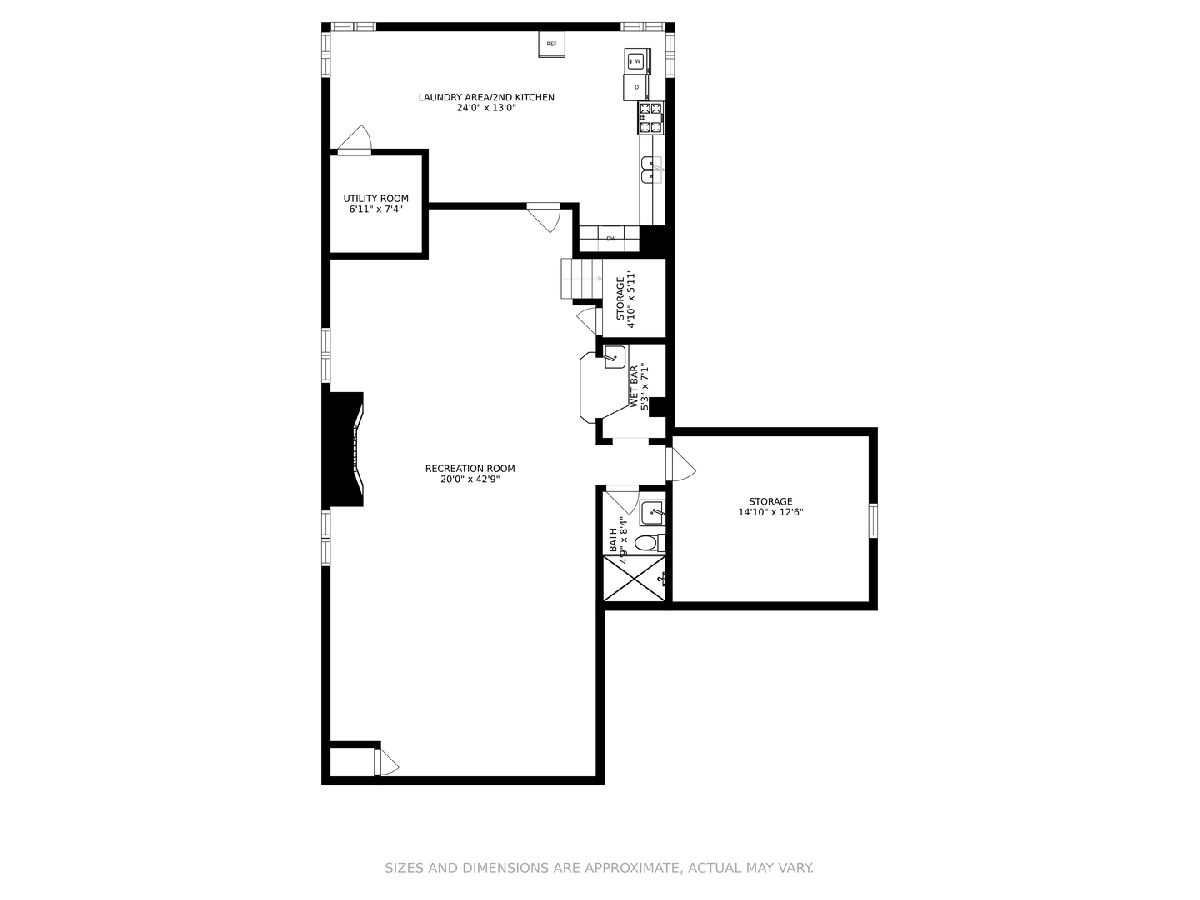
Room Specifics
Total Bedrooms: 3
Bedrooms Above Ground: 3
Bedrooms Below Ground: 0
Dimensions: —
Floor Type: Hardwood
Dimensions: —
Floor Type: Hardwood
Full Bathrooms: 3
Bathroom Amenities: Soaking Tub
Bathroom in Basement: 1
Rooms: Recreation Room,Kitchen,Utility Room-Lower Level,Storage
Basement Description: Finished,Rec/Family Area,Storage Space
Other Specifics
| 2 | |
| Concrete Perimeter | |
| Concrete | |
| Patio, Storms/Screens | |
| — | |
| 52 X 112 | |
| Pull Down Stair | |
| None | |
| Bar-Wet, Hardwood Floors, First Floor Bedroom, First Floor Full Bath | |
| Refrigerator, Washer, Dryer, Cooktop, Built-In Oven | |
| Not in DB | |
| Street Paved, Other | |
| — | |
| — | |
| Wood Burning |
Tax History
| Year | Property Taxes |
|---|---|
| 2021 | $1,681 |
Contact Agent
Nearby Similar Homes
Nearby Sold Comparables
Contact Agent
Listing Provided By
Coldwell Banker

