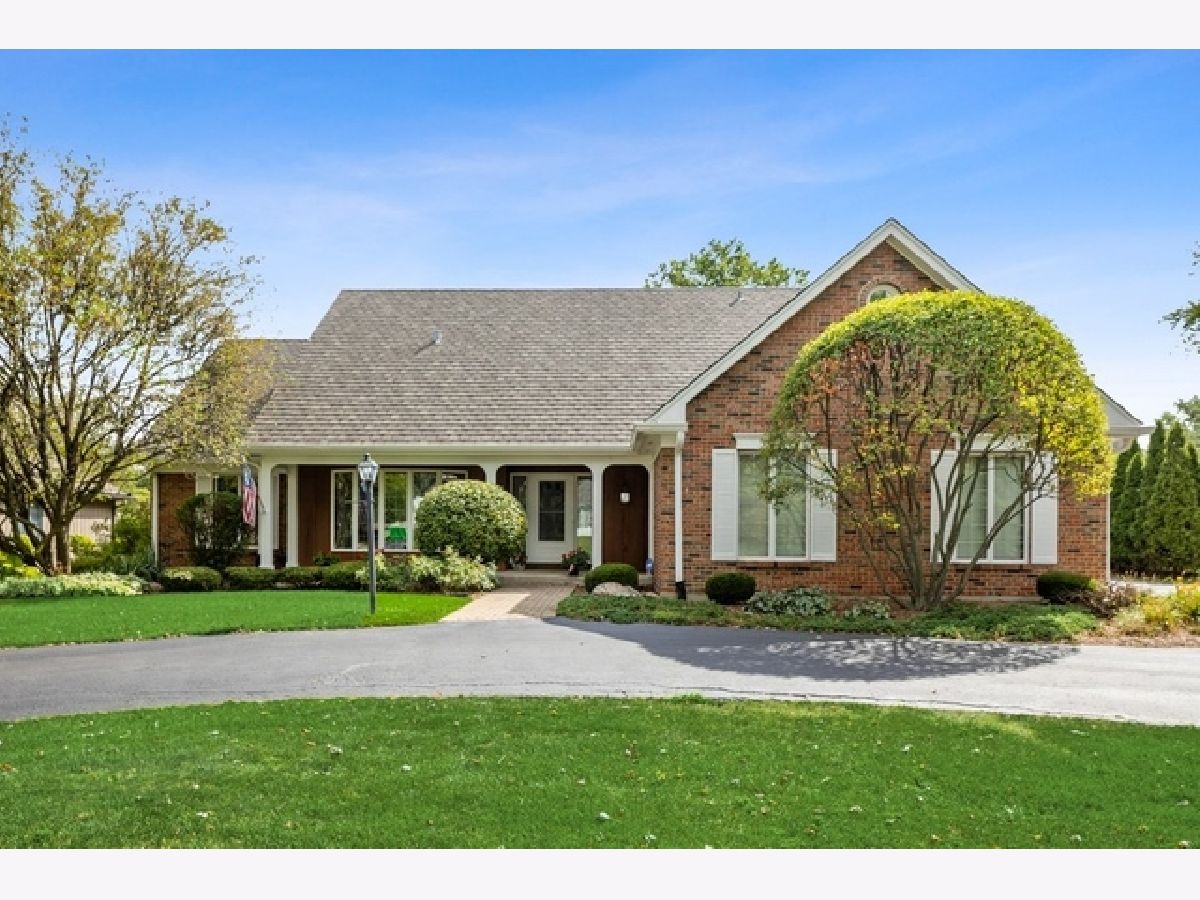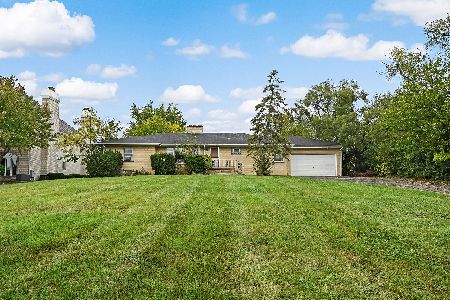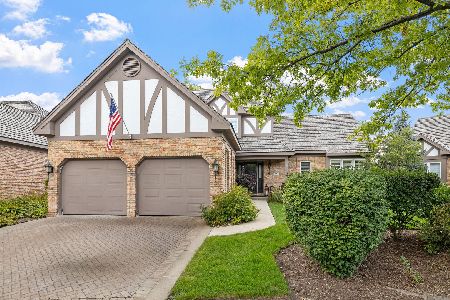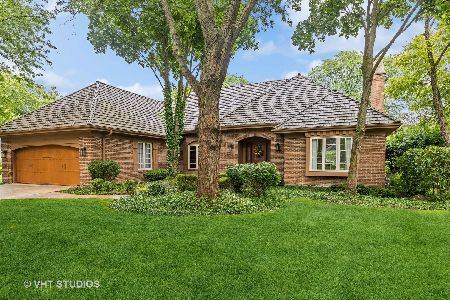8215 Kathryn Court, Burr Ridge, Illinois 60527
$665,000
|
Sold
|
|
| Status: | Closed |
| Sqft: | 3,352 |
| Cost/Sqft: | $203 |
| Beds: | 4 |
| Baths: | 4 |
| Year Built: | 1977 |
| Property Taxes: | $9,446 |
| Days On Market: | 1808 |
| Lot Size: | 0,37 |
Description
This is a house you will want to call HOME! You'll fall in LOVE with this family home designed by the owners...unlike one you've ever seen. Custom designed, craftsmen built, a rare creative and functional floor plan. As you enter, the focal point of the home is the cathedral ceiling family room with and brick fireplace. Enjoy the sunny eat-in kitchen with a greenhouse window and views of the brick patio and expansive yard, sprinklers system and a lovely variety of blooming plants. The first floor bedroom is a flexible space that can be used for an office, a classroom or a virtual meeting room. You'll be delighted by the huge, private main bedroom suite. Including a spa like bathroom, multiple California Closets and even a dressing room! Finished basement with wet bar, half bath, recreation area, billiard table, storage, built in benches! Impeccably maintained with epoxy garage floor , new Roof to name a few improvements. The original owners have enjoyed their lives here and welcome you to do the same. Hurry to see!
Property Specifics
| Single Family | |
| — | |
| Traditional | |
| 1977 | |
| Full | |
| 2 STORY | |
| No | |
| 0.37 |
| Du Page | |
| — | |
| — / Not Applicable | |
| None | |
| Lake Michigan | |
| Public Sewer | |
| 10987835 | |
| 0936207002 |
Nearby Schools
| NAME: | DISTRICT: | DISTANCE: | |
|---|---|---|---|
|
Grade School
Gower West Elementary School |
62 | — | |
|
High School
Hinsdale South High School |
86 | Not in DB | |
Property History
| DATE: | EVENT: | PRICE: | SOURCE: |
|---|---|---|---|
| 1 Jun, 2021 | Sold | $665,000 | MRED MLS |
| 16 Apr, 2021 | Under contract | $680,000 | MRED MLS |
| — | Last price change | $699,900 | MRED MLS |
| 4 Feb, 2021 | Listed for sale | $725,000 | MRED MLS |

Room Specifics
Total Bedrooms: 4
Bedrooms Above Ground: 4
Bedrooms Below Ground: 0
Dimensions: —
Floor Type: Carpet
Dimensions: —
Floor Type: Carpet
Dimensions: —
Floor Type: Wood Laminate
Full Bathrooms: 4
Bathroom Amenities: Whirlpool,Separate Shower,Soaking Tub
Bathroom in Basement: 1
Rooms: No additional rooms
Basement Description: Finished,Storage Space
Other Specifics
| 2 | |
| — | |
| Asphalt,Circular | |
| Patio, Brick Paver Patio, Storms/Screens, Outdoor Grill | |
| Fenced Yard,Landscaped,Mature Trees | |
| 95X169 | |
| — | |
| Full | |
| Vaulted/Cathedral Ceilings, Bar-Wet, Hardwood Floors, First Floor Bedroom, First Floor Laundry, Walk-In Closet(s), Bookcases | |
| Range, Microwave, Dishwasher, Refrigerator, Washer, Dryer, Disposal, Stainless Steel Appliance(s) | |
| Not in DB | |
| — | |
| — | |
| — | |
| Gas Log, Gas Starter |
Tax History
| Year | Property Taxes |
|---|---|
| 2021 | $9,446 |
Contact Agent
Nearby Similar Homes
Nearby Sold Comparables
Contact Agent
Listing Provided By
Berkshire Hathaway HomeServices Chicago










