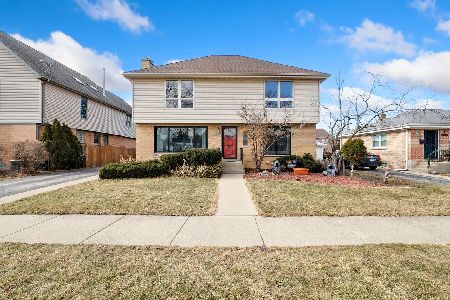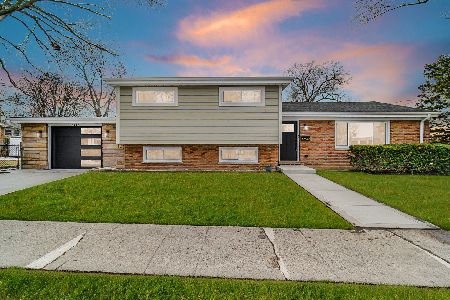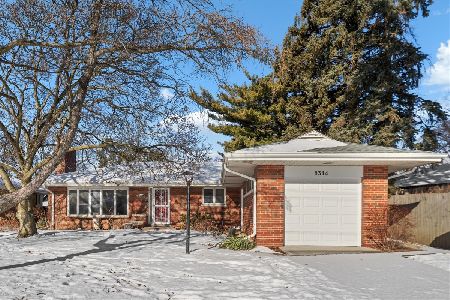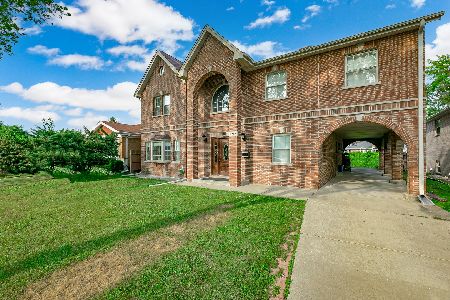8215 Menard Avenue, Morton Grove, Illinois 60053
$585,000
|
Sold
|
|
| Status: | Closed |
| Sqft: | 3,875 |
| Cost/Sqft: | $155 |
| Beds: | 6 |
| Baths: | 4 |
| Year Built: | 2007 |
| Property Taxes: | $8,458 |
| Days On Market: | 4659 |
| Lot Size: | 0,17 |
Description
Gorgeous 6 bedroom, 4 full bath, 3,875 SF home with finished basement on double lot w/2 pins. Hardwood throughout. Granite counters & stainless steel appliances in beautiful kitchen open to the family room w/wood burning fireplace. Marble baths. Custom lighting & finishes. Huge master suite w/spa-like bath. 2nd floor laundry. Fenced yard, Side Drive to Carport, & Brick patio. Rec room, office, BR, & bath in basement.
Property Specifics
| Single Family | |
| — | |
| Colonial | |
| 2007 | |
| Full | |
| CUSTOM | |
| No | |
| 0.17 |
| Cook | |
| — | |
| 0 / Not Applicable | |
| None | |
| Lake Michigan | |
| Public Sewer | |
| 08355799 | |
| 10204120030000 |
Nearby Schools
| NAME: | DISTRICT: | DISTANCE: | |
|---|---|---|---|
|
Grade School
Park View Elementary School |
69 | — | |
|
High School
Niles West High School |
219 | Not in DB | |
Property History
| DATE: | EVENT: | PRICE: | SOURCE: |
|---|---|---|---|
| 8 Aug, 2011 | Sold | $445,000 | MRED MLS |
| 4 Jul, 2011 | Under contract | $449,000 | MRED MLS |
| 23 Jun, 2011 | Listed for sale | $449,000 | MRED MLS |
| 30 Aug, 2013 | Sold | $585,000 | MRED MLS |
| 1 Jul, 2013 | Under contract | $599,900 | MRED MLS |
| 30 May, 2013 | Listed for sale | $599,900 | MRED MLS |
| 16 Dec, 2022 | Sold | $800,000 | MRED MLS |
| 26 Nov, 2022 | Under contract | $824,900 | MRED MLS |
| 23 Nov, 2022 | Listed for sale | $824,900 | MRED MLS |
Room Specifics
Total Bedrooms: 7
Bedrooms Above Ground: 6
Bedrooms Below Ground: 1
Dimensions: —
Floor Type: Hardwood
Dimensions: —
Floor Type: Hardwood
Dimensions: —
Floor Type: Hardwood
Dimensions: —
Floor Type: —
Dimensions: —
Floor Type: —
Dimensions: —
Floor Type: —
Full Bathrooms: 4
Bathroom Amenities: Separate Shower
Bathroom in Basement: 0
Rooms: Bedroom 5,Bedroom 6,Bedroom 7,Den,Recreation Room
Basement Description: Finished
Other Specifics
| — | |
| Concrete Perimeter | |
| Concrete | |
| Brick Paver Patio | |
| Fenced Yard | |
| 59.5X125 | |
| Pull Down Stair,Unfinished | |
| Full | |
| Skylight(s), Hardwood Floors, First Floor Bedroom, Second Floor Laundry, First Floor Full Bath | |
| Double Oven, Range, Microwave, Dishwasher, Refrigerator, Washer, Dryer, Disposal, Stainless Steel Appliance(s) | |
| Not in DB | |
| — | |
| — | |
| — | |
| Wood Burning, Gas Starter |
Tax History
| Year | Property Taxes |
|---|---|
| 2011 | $3,720 |
| 2013 | $8,458 |
| 2022 | $13,074 |
Contact Agent
Nearby Similar Homes
Nearby Sold Comparables
Contact Agent
Listing Provided By
Century 21 McMullen Real Estate Inc










