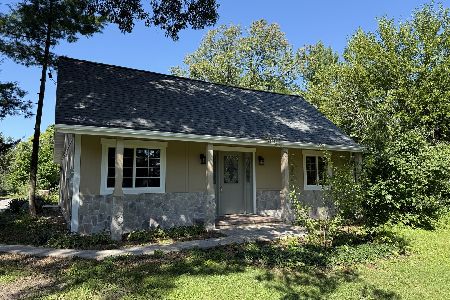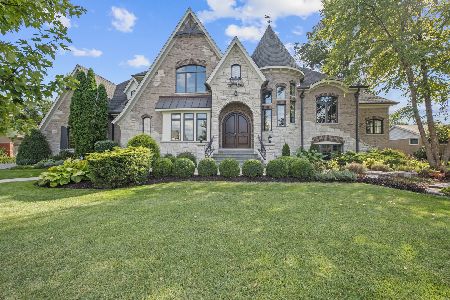8215 Sawyer Court, Darien, Illinois 60561
$475,000
|
Sold
|
|
| Status: | Closed |
| Sqft: | 3,237 |
| Cost/Sqft: | $151 |
| Beds: | 4 |
| Baths: | 3 |
| Year Built: | 1976 |
| Property Taxes: | $8,824 |
| Days On Market: | 2239 |
| Lot Size: | 0,31 |
Description
Beautiful and meticulously maintained Barcelona Model on a quiet cul-de-sac in Farmingdale Terrace. 3237 square feet with bright all season room with an abundance of windows and skylights. An additional 1615 square feet in the basement to finish to your liking. Updated kitchen with granite counters, under cabinet lighting, instant hot water dispenser and wine fridge. GE Monogram fridge, dishwasher, oven and convection oven/microwave. Thermador cooktop. Renovated Family room with custom built-ins, stone fireplace and wet bar. Large master bedroom, gorgeous master bath with custom cabinetry, wine/coffee bar, beverage refrigerator and huge walk in shower. Pristine hardwood floors on both floors including under living room and dining room carpet. Solid oak interior doors throughout. Volume two-story foyer. Dual zone heating and cooling. Extensive landscaping with brick paver patio and in ground sprinkler system. Fenced in yard with in ground pool; water fountain and gas grill included! Exterior freshly painted in 2019. Conveniently located near Pinewood Park, grade school and high school. Easy access to Route 83 and I-55.
Property Specifics
| Single Family | |
| — | |
| — | |
| 1976 | |
| Full | |
| BARCELONA | |
| No | |
| 0.31 |
| Du Page | |
| — | |
| — / Not Applicable | |
| None | |
| Public | |
| Public Sewer | |
| 10557808 | |
| 0934212003 |
Nearby Schools
| NAME: | DISTRICT: | DISTANCE: | |
|---|---|---|---|
|
Grade School
Concord Elementary School |
63 | — | |
|
Middle School
Cass Junior High School |
63 | Not in DB | |
|
High School
Hinsdale South High School |
86 | Not in DB | |
Property History
| DATE: | EVENT: | PRICE: | SOURCE: |
|---|---|---|---|
| 28 Apr, 2020 | Sold | $475,000 | MRED MLS |
| 4 Jan, 2020 | Under contract | $489,900 | MRED MLS |
| 1 Dec, 2019 | Listed for sale | $489,900 | MRED MLS |
Room Specifics
Total Bedrooms: 4
Bedrooms Above Ground: 4
Bedrooms Below Ground: 0
Dimensions: —
Floor Type: Hardwood
Dimensions: —
Floor Type: Hardwood
Dimensions: —
Floor Type: Hardwood
Full Bathrooms: 3
Bathroom Amenities: Double Sink,Double Shower
Bathroom in Basement: 0
Rooms: Heated Sun Room,Foyer
Basement Description: Unfinished,Bathroom Rough-In
Other Specifics
| 2 | |
| Concrete Perimeter | |
| Concrete,Circular | |
| Patio, Brick Paver Patio, In Ground Pool | |
| Cul-De-Sac,Fenced Yard,Landscaped | |
| 97X170X85X51X89 | |
| — | |
| Full | |
| Skylight(s), Bar-Wet, Hardwood Floors, First Floor Laundry | |
| Dishwasher, Refrigerator, Washer, Dryer, Disposal, Wine Refrigerator, Cooktop, Built-In Oven | |
| Not in DB | |
| — | |
| — | |
| — | |
| Wood Burning, Gas Log |
Tax History
| Year | Property Taxes |
|---|---|
| 2020 | $8,824 |
Contact Agent
Nearby Similar Homes
Nearby Sold Comparables
Contact Agent
Listing Provided By
Keller Williams Experience






