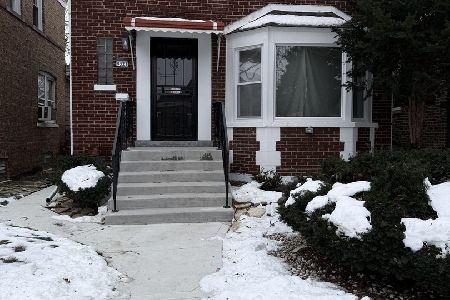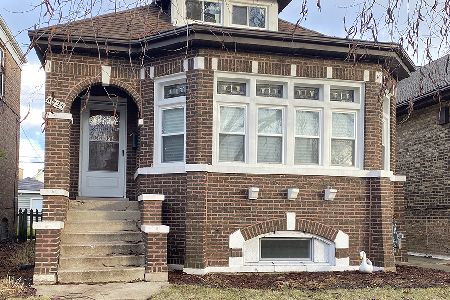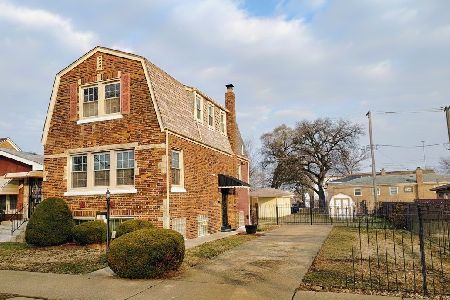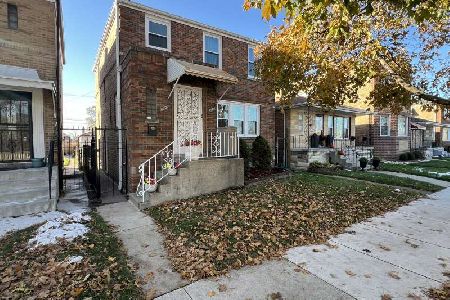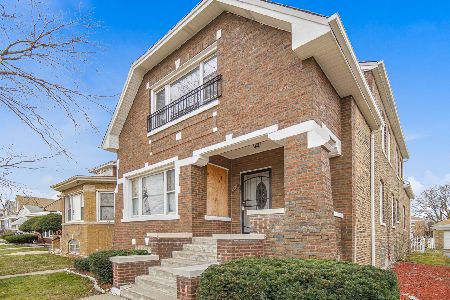8216 Lafayette Avenue, Chatham, Chicago, Illinois 60620
$259,000
|
Sold
|
|
| Status: | Closed |
| Sqft: | 2,000 |
| Cost/Sqft: | $133 |
| Beds: | 3 |
| Baths: | 3 |
| Year Built: | 1962 |
| Property Taxes: | $3,400 |
| Days On Market: | 1614 |
| Lot Size: | 0,13 |
Description
Come and view this fully rehabbed 5bedroom 3bathroom gem of a home! Home offers 3 large bedrooms on the 1st flr & all hardwood floors on 1st flr; huge Coat closet; Formal Living rm & Dining room; lots of closet space in all the bedrooms; Open floor plan; Tiled kitchen; Stainless steel appliances; breakfast nook; Oven, fridge, dishwasher, & micro; Master suite with double closet & Jacuzzi tub; another Full bath; Brick 2car gar; Bsmt-finished w/Family Room; wood laminate flooring throughout basement; Den; Utility Room; Laundry room with W/d; Full bath; 4th bedroom & 5th bedroom has 4 closets; Side drive 8cars total; Patio; Nice sized yard; Sump pump/ejector pump; Beautiful new Windows; Recess lighting; New shelving in double closets of 1st bedroom; don't let this one pass you by!
Property Specifics
| Single Family | |
| — | |
| Bungalow | |
| 1962 | |
| Full | |
| — | |
| No | |
| 0.13 |
| Cook | |
| — | |
| — / Not Applicable | |
| None | |
| Lake Michigan,Public | |
| Public Sewer | |
| 11203728 | |
| 20332270200000 |
Property History
| DATE: | EVENT: | PRICE: | SOURCE: |
|---|---|---|---|
| 31 Aug, 2015 | Sold | $56,000 | MRED MLS |
| 10 Jul, 2015 | Under contract | $45,000 | MRED MLS |
| 28 Apr, 2015 | Listed for sale | $45,000 | MRED MLS |
| 31 Jan, 2017 | Sold | $175,000 | MRED MLS |
| 9 Nov, 2016 | Under contract | $189,900 | MRED MLS |
| 25 Sep, 2016 | Listed for sale | $189,900 | MRED MLS |
| 15 Oct, 2021 | Sold | $259,000 | MRED MLS |
| 2 Sep, 2021 | Under contract | $265,000 | MRED MLS |
| 29 Aug, 2021 | Listed for sale | $265,000 | MRED MLS |
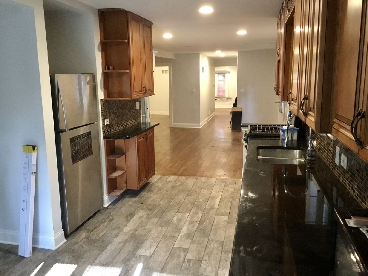
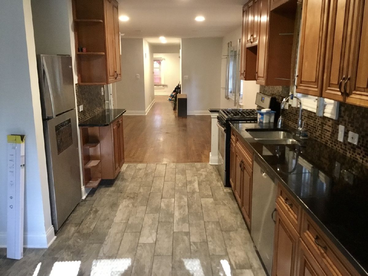
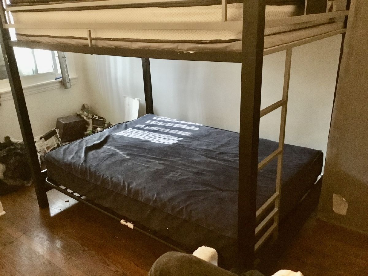
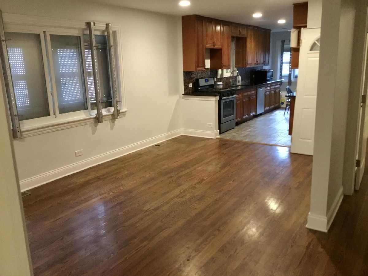
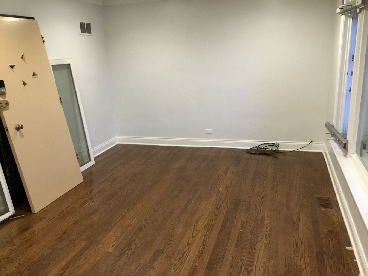
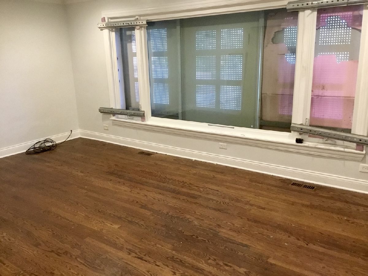
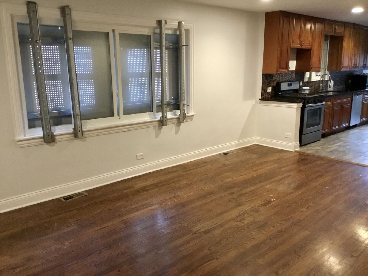
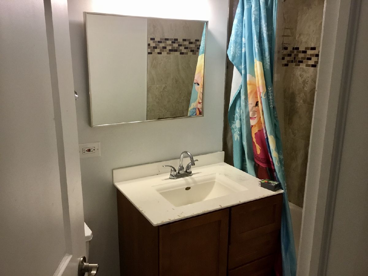
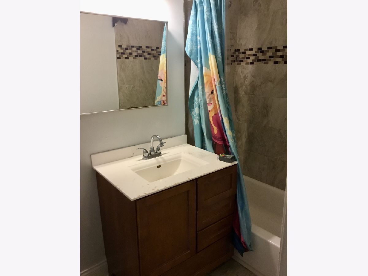
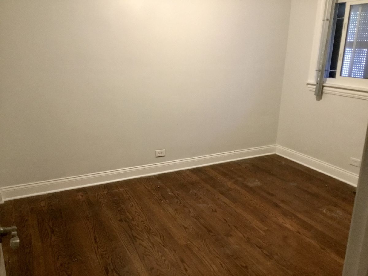
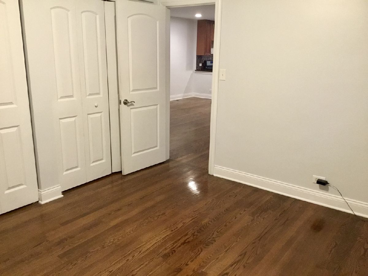
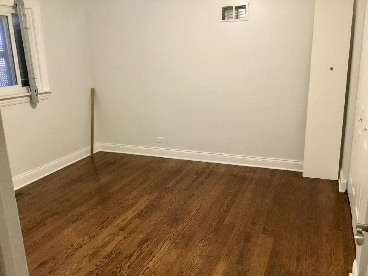
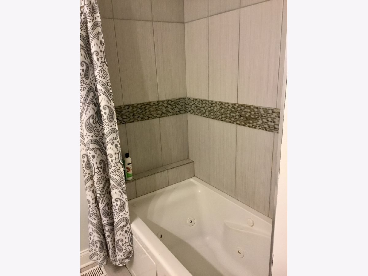
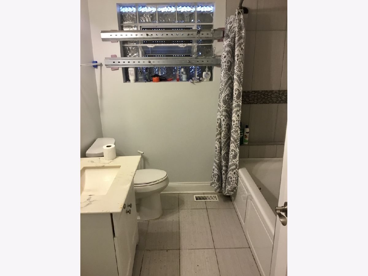
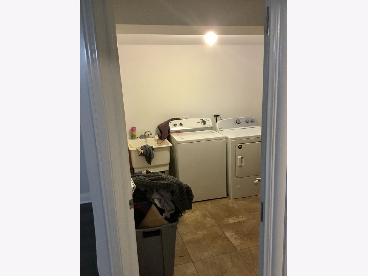
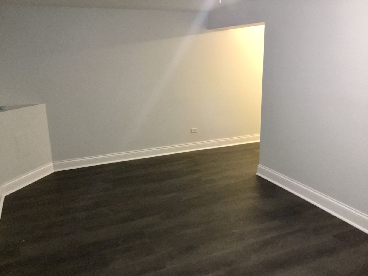
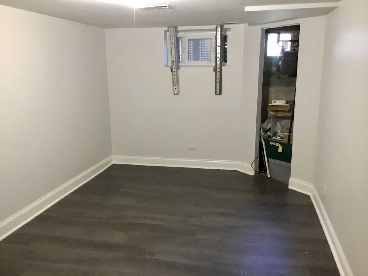
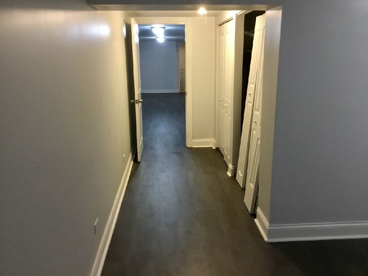
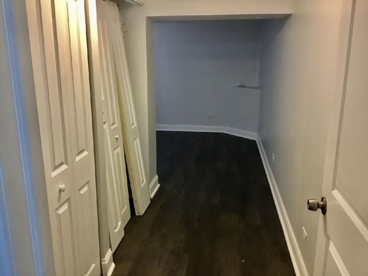
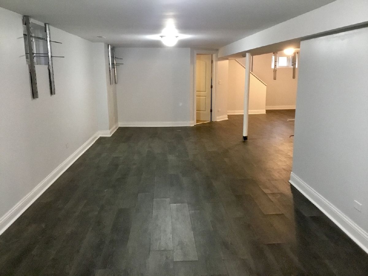
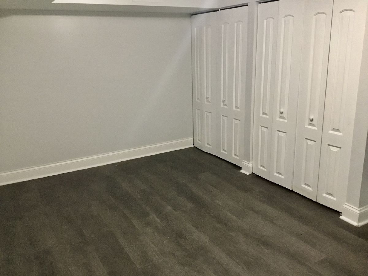
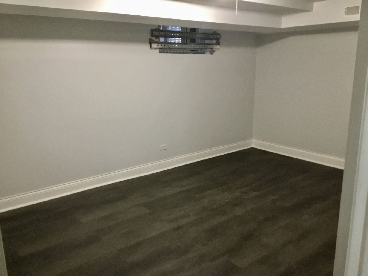
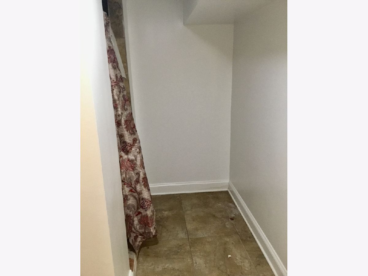
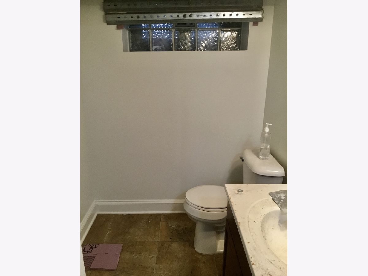
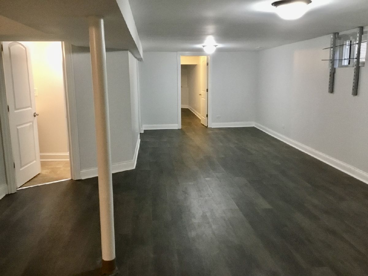
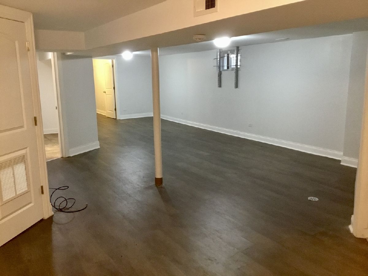
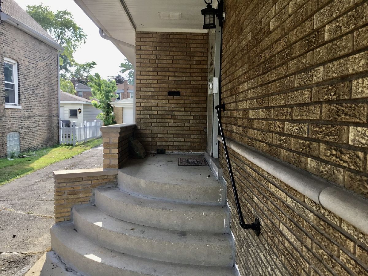
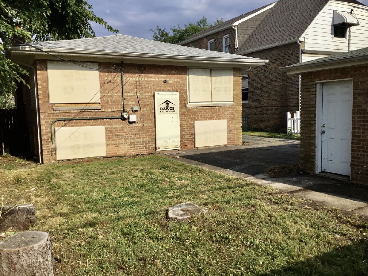
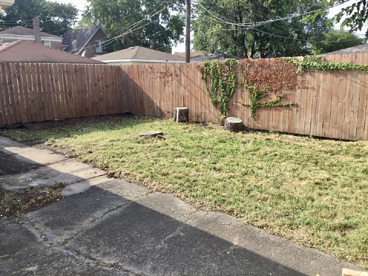
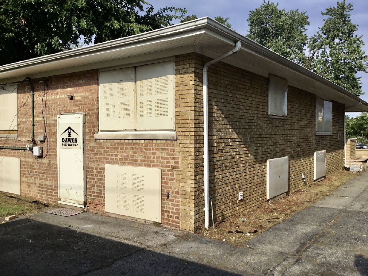
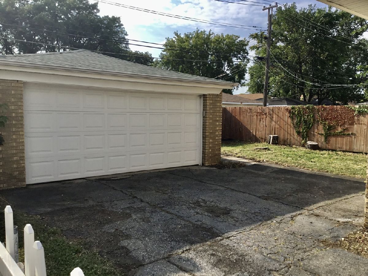
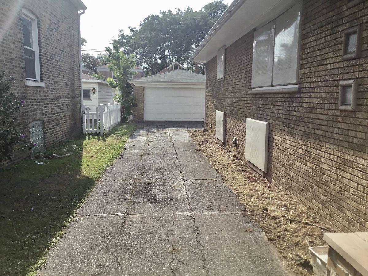
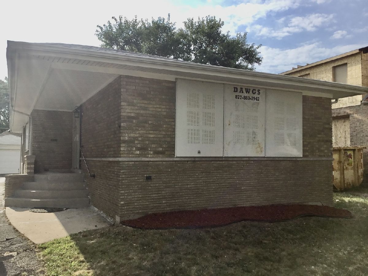
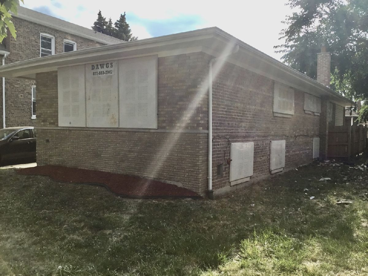
Room Specifics
Total Bedrooms: 5
Bedrooms Above Ground: 3
Bedrooms Below Ground: 2
Dimensions: —
Floor Type: Hardwood
Dimensions: —
Floor Type: Hardwood
Dimensions: —
Floor Type: Wood Laminate
Dimensions: —
Floor Type: —
Full Bathrooms: 3
Bathroom Amenities: Whirlpool,Soaking Tub
Bathroom in Basement: 1
Rooms: Bedroom 5
Basement Description: Finished
Other Specifics
| 2 | |
| Concrete Perimeter | |
| Asphalt,Side Drive | |
| Patio | |
| Fenced Yard | |
| 5580 | |
| Unfinished | |
| Full | |
| Hardwood Floors, First Floor Bedroom, First Floor Full Bath, Walk-In Closet(s) | |
| Range, Microwave, Dishwasher, Refrigerator, Washer, Dryer | |
| Not in DB | |
| Sidewalks, Street Lights, Street Paved | |
| — | |
| — | |
| — |
Tax History
| Year | Property Taxes |
|---|---|
| 2015 | $1,916 |
| 2017 | $2,791 |
| 2021 | $3,400 |
Contact Agent
Nearby Similar Homes
Nearby Sold Comparables
Contact Agent
Listing Provided By
Select a Fee RE System

