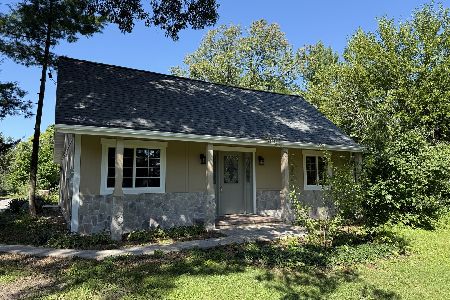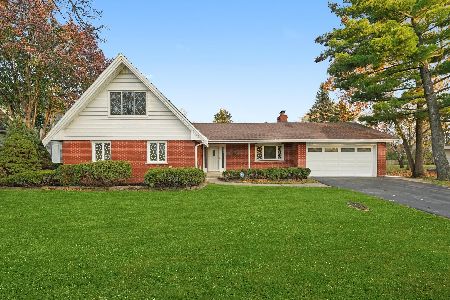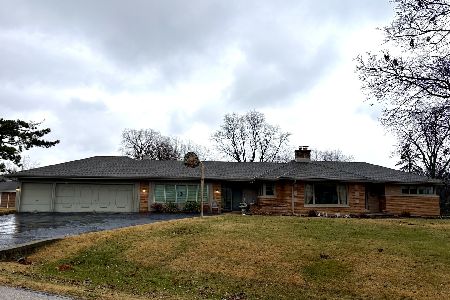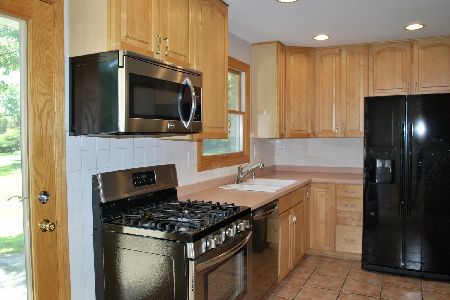8216 Tennessee Avenue, Willowbrook, Illinois 60527
$535,000
|
Sold
|
|
| Status: | Closed |
| Sqft: | 4,227 |
| Cost/Sqft: | $131 |
| Beds: | 4 |
| Baths: | 4 |
| Year Built: | 1957 |
| Property Taxes: | $7,069 |
| Days On Market: | 2198 |
| Lot Size: | 0,48 |
Description
Stunning Ranch w/over 4200 sq. ft. of main floor living space w/the finest finishes available throughout. Virginia Ledgestone adorns the outside and the fireplace, seamlessly merging the outdoors in. Walk through the solid cherry front door to a spacious entry & open floor plan that is an entertainer's dream. Cherry windows, trim, & solid hardwood walnut & cherry floors throughout. The kitchen features Birds-eye maple cabinetry, honed granite countertops, top of the line appliances (four full size ovens). Luxury master wing has a huge walk-in closet, sitting area, & a master bath w/sunken tub & walk-in oversized shower. Additional bedrooms w/walk-in closets & each w/their own bath. Bright finished basement ready for your customizations. Tandem 3.5 car garage w/ample space for a workshop or a 4th car! Fully fenced yard w/a great outdoor living space just waiting for the BBQ's & bonfires. Smart home features: whole house audio, Bose speakers & external Bose speakers & security cameras.
Property Specifics
| Single Family | |
| — | |
| Ranch | |
| 1957 | |
| Partial | |
| — | |
| No | |
| 0.48 |
| Du Page | |
| Timberlake | |
| — / Not Applicable | |
| None | |
| Lake Michigan | |
| Public Sewer | |
| 10606931 | |
| 0934201017 |
Nearby Schools
| NAME: | DISTRICT: | DISTANCE: | |
|---|---|---|---|
|
Grade School
Concord Elementary School |
63 | — | |
|
Middle School
Cass Junior High School |
63 | Not in DB | |
|
High School
Hinsdale South High School |
86 | Not in DB | |
Property History
| DATE: | EVENT: | PRICE: | SOURCE: |
|---|---|---|---|
| 12 Mar, 2020 | Sold | $535,000 | MRED MLS |
| 28 Jan, 2020 | Under contract | $555,000 | MRED MLS |
| 10 Jan, 2020 | Listed for sale | $555,000 | MRED MLS |
Room Specifics
Total Bedrooms: 4
Bedrooms Above Ground: 4
Bedrooms Below Ground: 0
Dimensions: —
Floor Type: Hardwood
Dimensions: —
Floor Type: Hardwood
Dimensions: —
Floor Type: Hardwood
Full Bathrooms: 4
Bathroom Amenities: Whirlpool,Separate Shower,Double Sink,European Shower,Full Body Spray Shower,Double Shower
Bathroom in Basement: 0
Rooms: Sitting Room,Foyer,Mud Room,Breakfast Room,Walk In Closet
Basement Description: Partially Finished,Crawl
Other Specifics
| 4 | |
| — | |
| Concrete,Circular | |
| Patio, Storms/Screens | |
| Fenced Yard,Landscaped | |
| 100X209 | |
| — | |
| Full | |
| Hardwood Floors, First Floor Bedroom, First Floor Laundry, First Floor Full Bath | |
| Double Oven, Microwave, Dishwasher, Refrigerator, Disposal, Stainless Steel Appliance(s), Range Hood | |
| Not in DB | |
| — | |
| — | |
| — | |
| Wood Burning, Heatilator |
Tax History
| Year | Property Taxes |
|---|---|
| 2020 | $7,069 |
Contact Agent
Nearby Similar Homes
Nearby Sold Comparables
Contact Agent
Listing Provided By
Jameson Sotheby's International Realty








